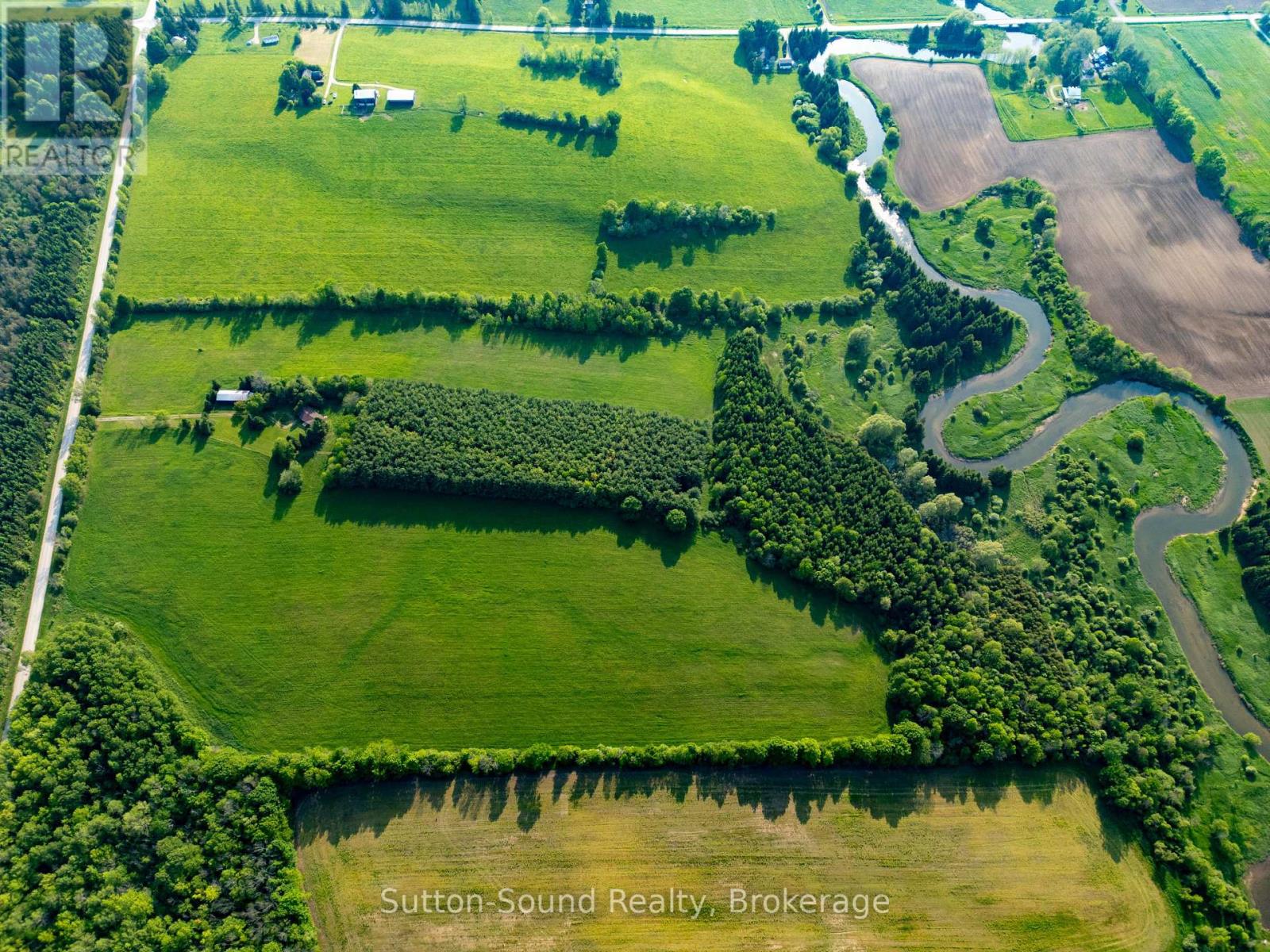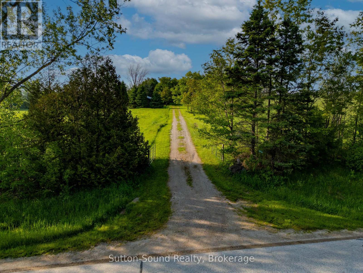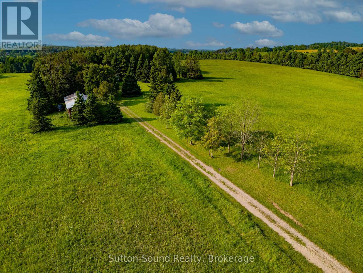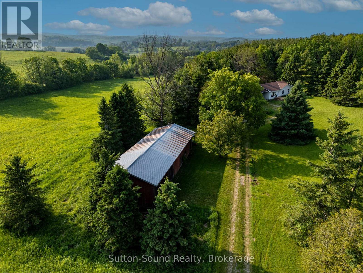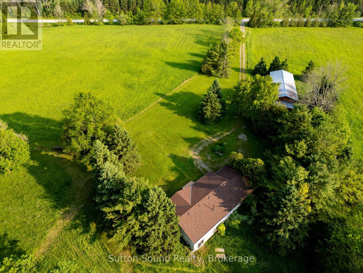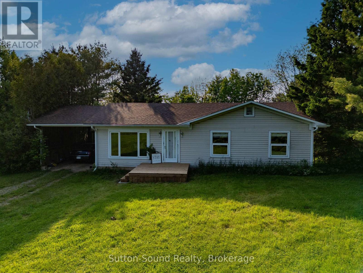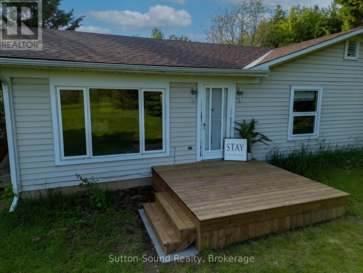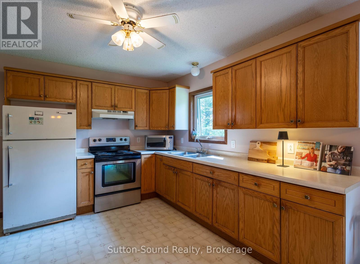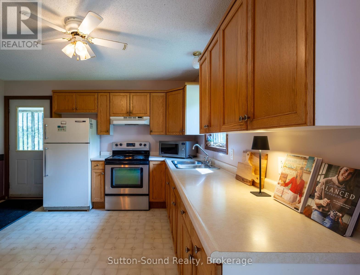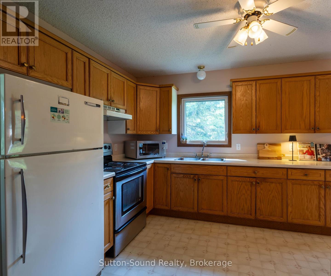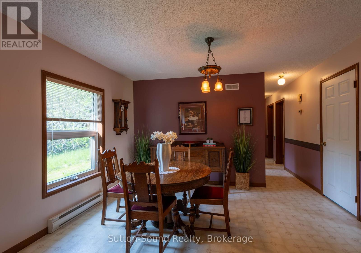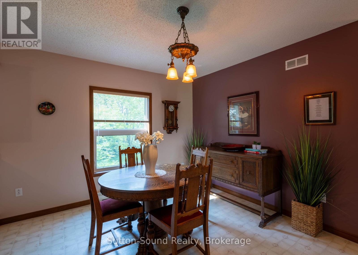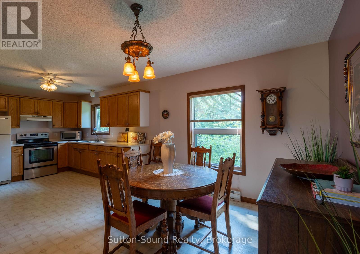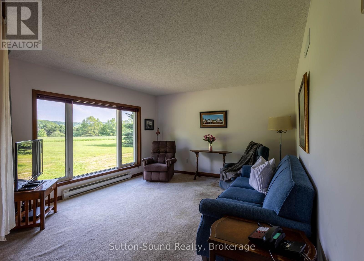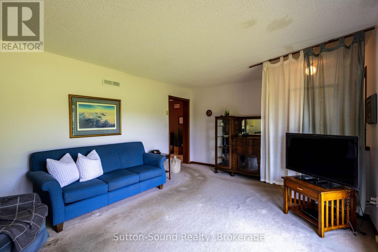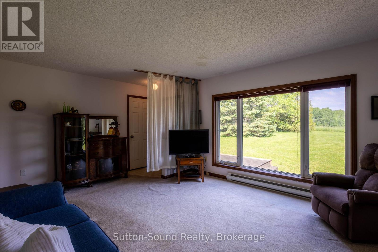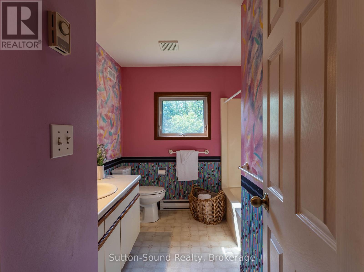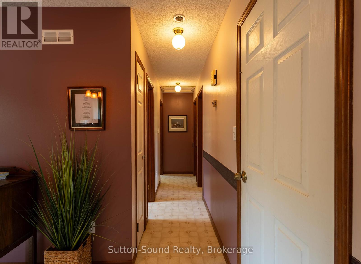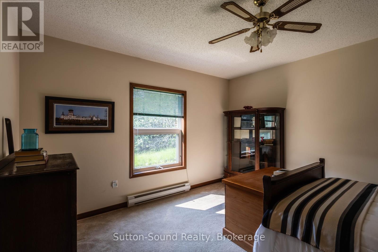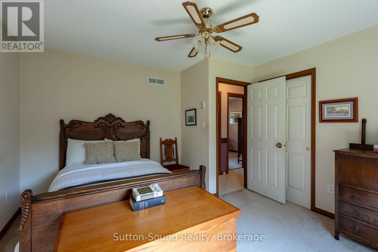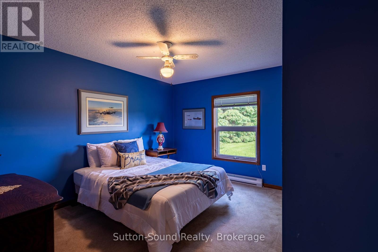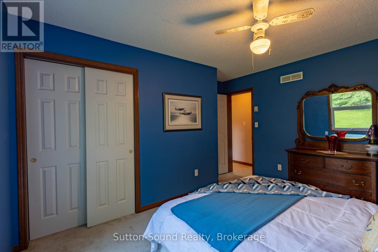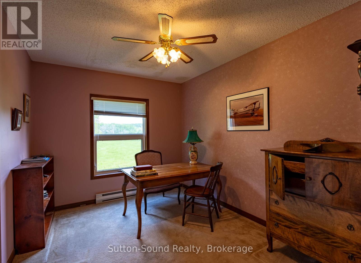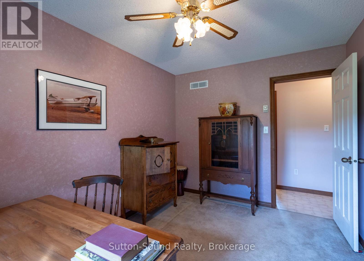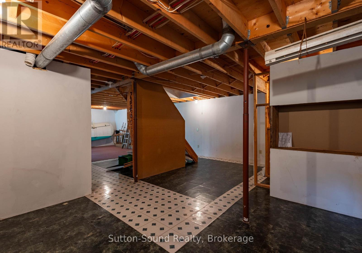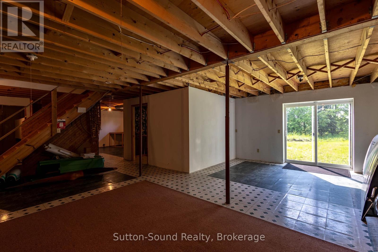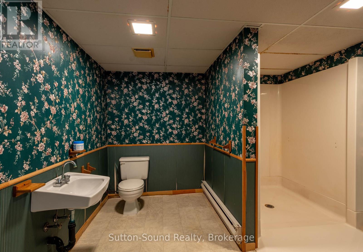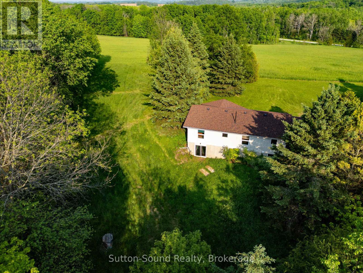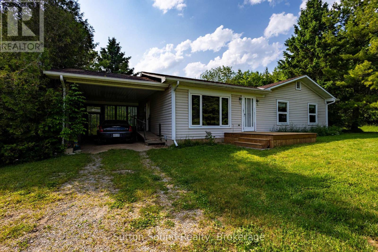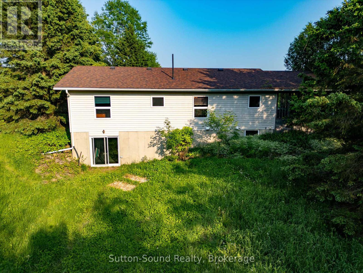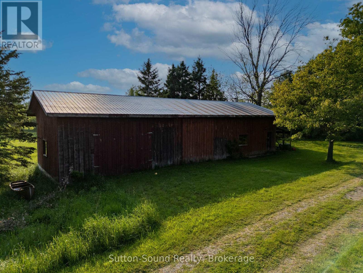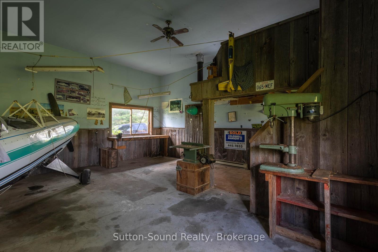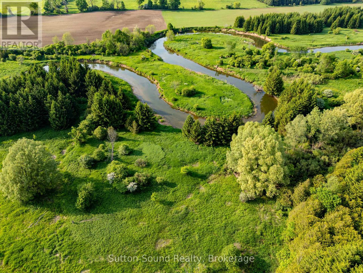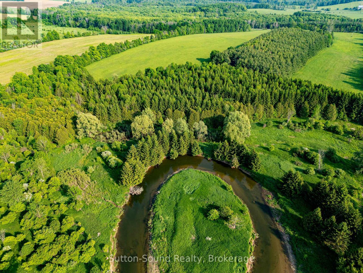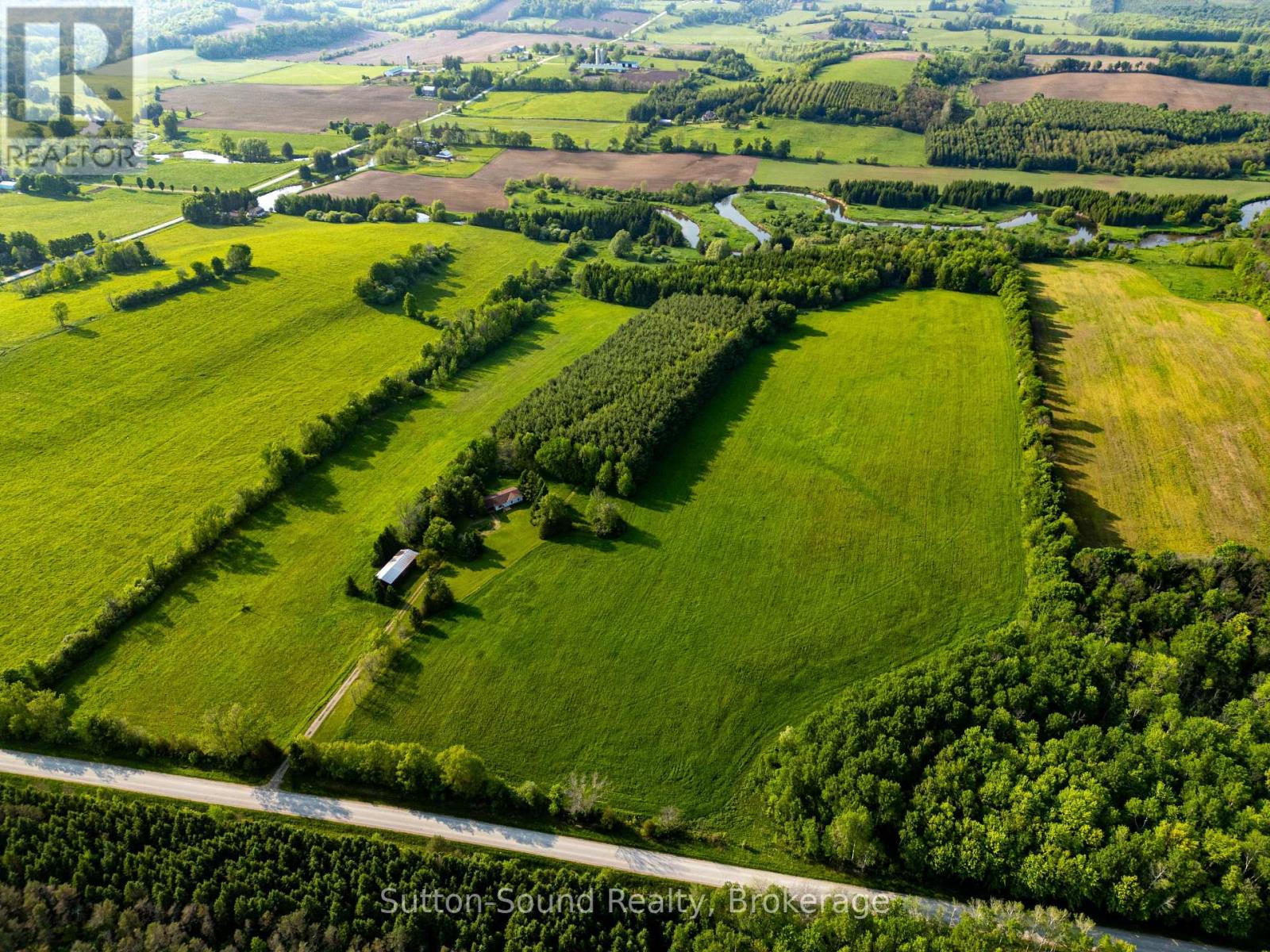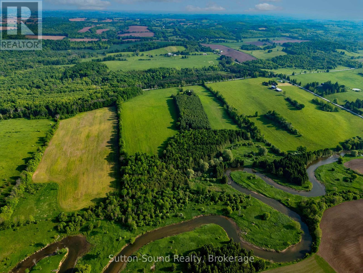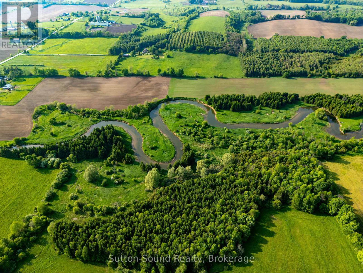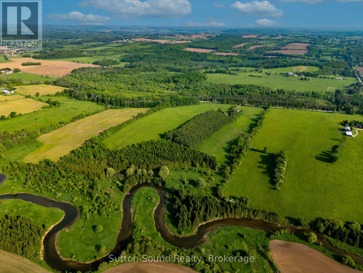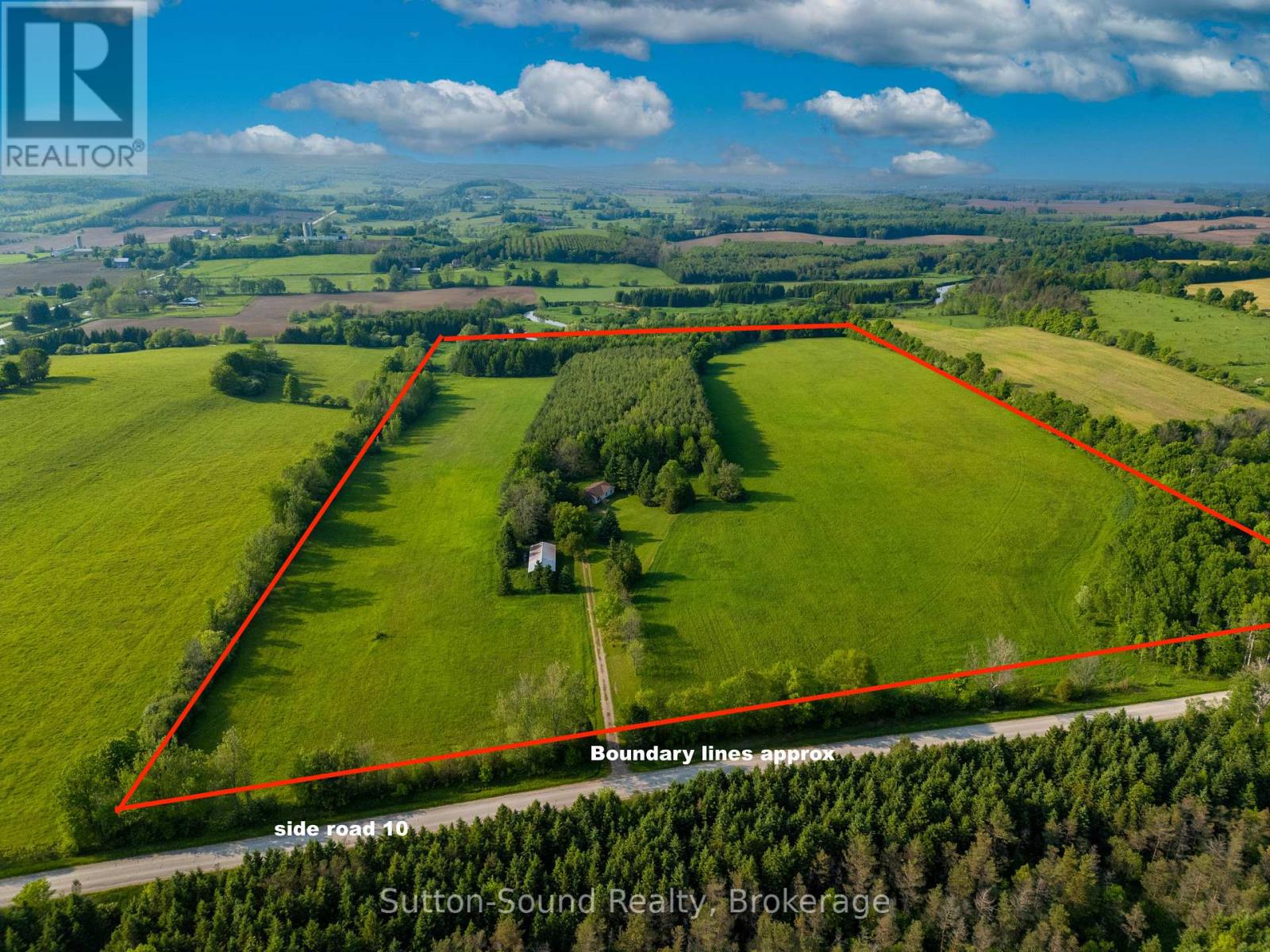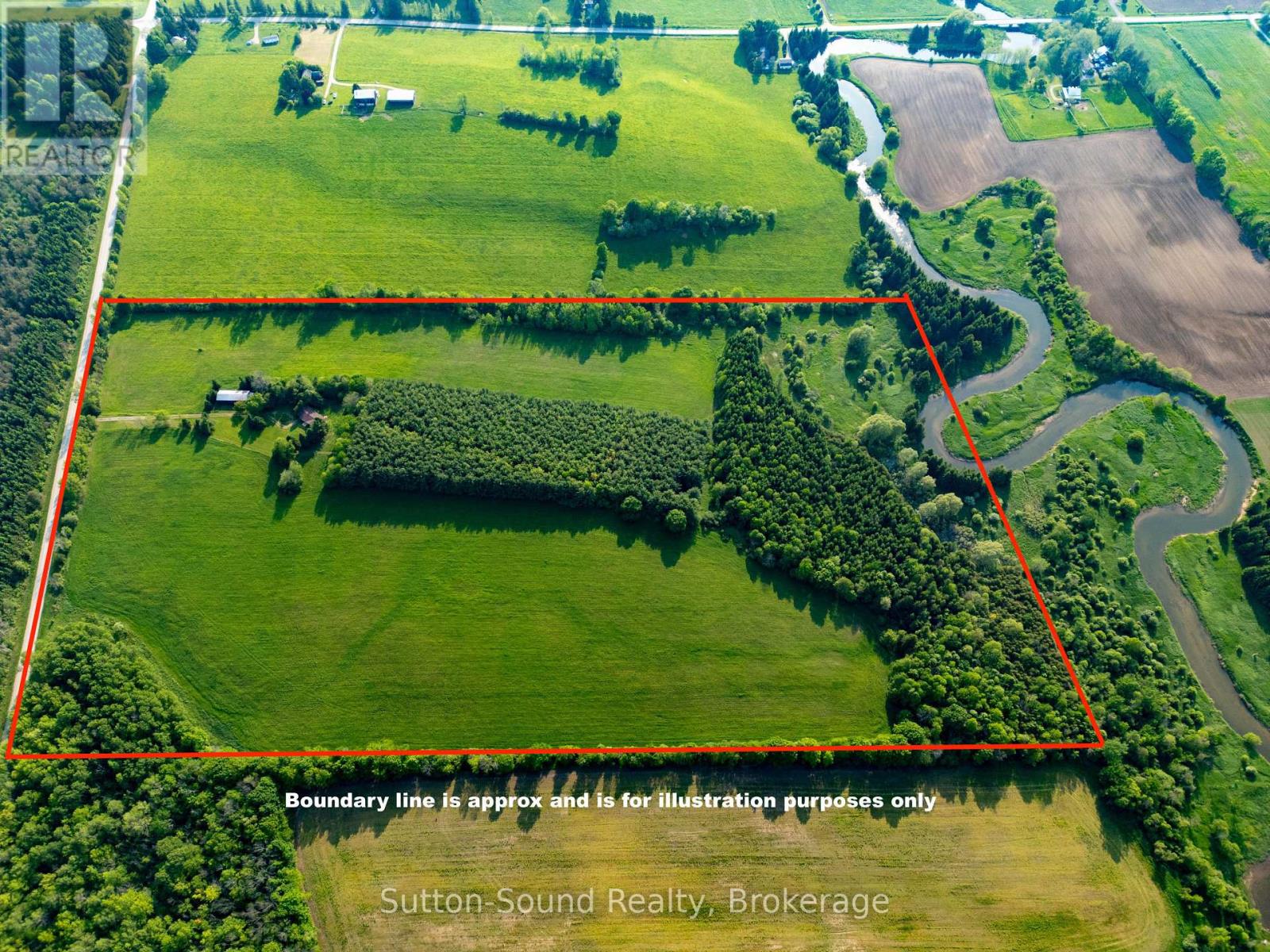105331 10 Side Road Meaford, Ontario N4L 1W5
$995,000
Welcome to this solid 1991 bungalow set on over 50 acres of rolling hills, offering stunning views and endless possibilities. With three bedrooms, two bathrooms, and a full, partially finished basement, this home is ready and waiting for your personal touch. The property boasts a rare mix of natural beauty and functional use, including six acres of untouched, stunning white pines, approximately 30 acres currently planted by a local farmer who has maintained organic, rotating crops for the past 25 years and backing onto Big Head River offering a tranquil backdrop. The location is ideally situated between Owen Sound and Meaford, offering both privacy and convenience. Recent updates include new sliding doors on the lower level (2025), a new front landing (2025), a replaced upstairs toilet (2025), and a roof that is approximately five years old. The home also features a UV water system and softener added in 2025, along with R2000 insulation for energy efficiency.Plus a large driving shed with a loft offering tons of space for storage. This is a unique opportunity to own a serene rural retreat with income potential and room to grow. (id:42776)
Property Details
| MLS® Number | X12212071 |
| Property Type | Agriculture |
| Community Name | Meaford |
| Amenities Near By | Ski Area |
| Community Features | School Bus |
| Easement | None |
| Farm Type | Farm |
| Features | Wooded Area, Rolling, Lane, Mountain, Hilly |
| Parking Space Total | 13 |
| Structure | Drive Shed |
| View Type | Mountain View |
Building
| Bathroom Total | 2 |
| Bedrooms Above Ground | 3 |
| Bedrooms Total | 3 |
| Age | 31 To 50 Years |
| Appliances | Water Heater, Microwave, Stove, Window Coverings, Refrigerator |
| Architectural Style | Raised Bungalow |
| Basement Development | Partially Finished |
| Basement Type | Full (partially Finished) |
| Exterior Finish | Vinyl Siding |
| Foundation Type | Poured Concrete |
| Heating Fuel | Electric |
| Heating Type | Baseboard Heaters |
| Stories Total | 1 |
| Size Interior | 700 - 1,100 Ft2 |
| Utility Water | Drilled Well |
Parking
| Carport | |
| Garage |
Land
| Acreage | Yes |
| Land Amenities | Ski Area |
| Sewer | Septic System |
| Size Depth | 1985 Ft ,8 In |
| Size Frontage | 1165 Ft ,6 In |
| Size Irregular | 1165.5 X 1985.7 Ft |
| Size Total Text | 1165.5 X 1985.7 Ft|50 - 100 Acres |
| Zoning Description | A H |
Rooms
| Level | Type | Length | Width | Dimensions |
|---|---|---|---|---|
| Basement | Utility Room | 9.08 m | 9.04 m | 9.08 m x 9.04 m |
| Basement | Workshop | 16.05 m | 16.01 m | 16.05 m x 16.01 m |
| Basement | Recreational, Games Room | 15.08 m | 24.1 m | 15.08 m x 24.1 m |
| Basement | Other | 13.06 m | 9.04 m | 13.06 m x 9.04 m |
| Basement | Bathroom | 8.11 m | 10.05 m | 8.11 m x 10.05 m |
| Main Level | Kitchen | 21 m | 8 m | 21 m x 8 m |
| Main Level | Foyer | 7 m | 3 m | 7 m x 3 m |
| Main Level | Living Room | 17.04 m | 12.1 m | 17.04 m x 12.1 m |
| Main Level | Bathroom | 9.06 m | 5.06 m | 9.06 m x 5.06 m |
| Main Level | Bedroom | 12.1 m | 8 m | 12.1 m x 8 m |
| Main Level | Bedroom 2 | 12.1 m | 12.06 m | 12.1 m x 12.06 m |
| Main Level | Bedroom 3 | 12.02 m | 12.11 m | 12.02 m x 12.11 m |
Utilities
| Cable | Available |
| Electricity | Installed |
| Electricity Connected | Connected |
https://www.realtor.ca/real-estate/28450217/105331-10-side-road-meaford-meaford
508 Berford Street
Wiarton, Ontario N0H 2T0
(519) 372-4000
Contact Us
Contact us for more information

