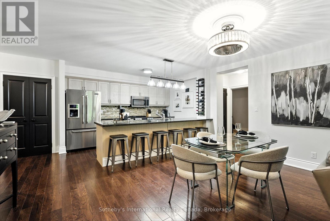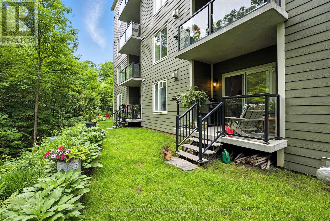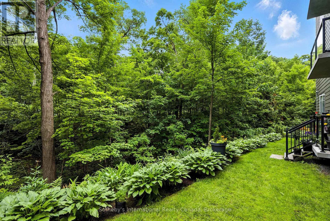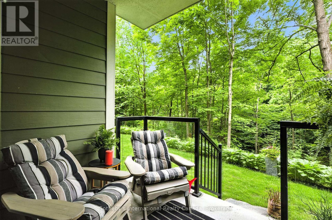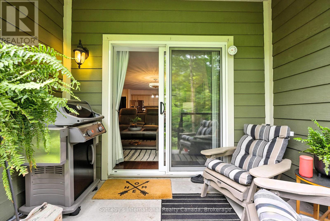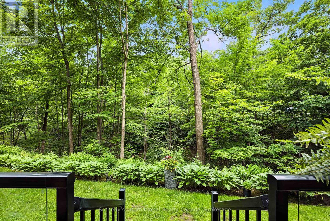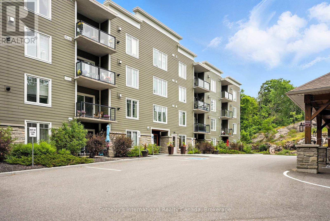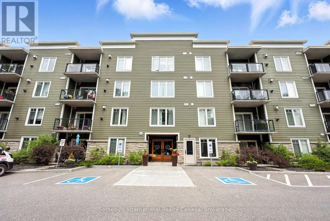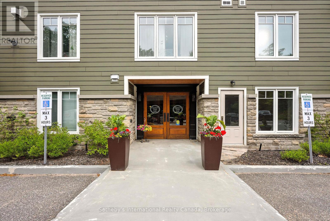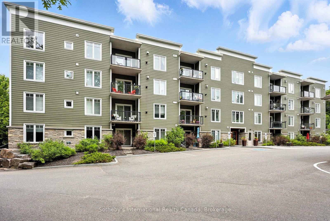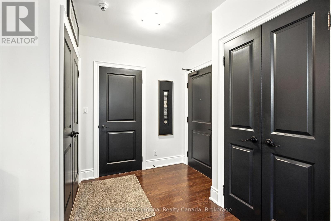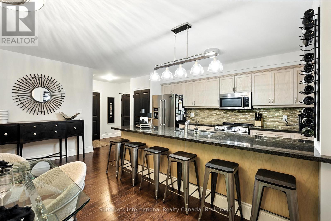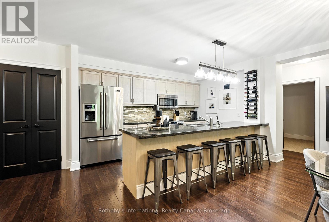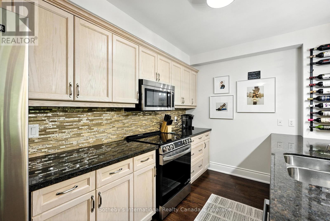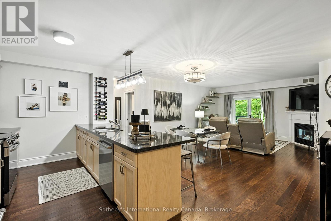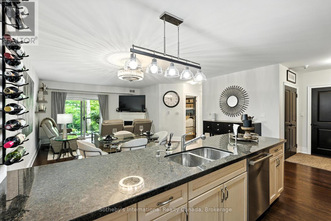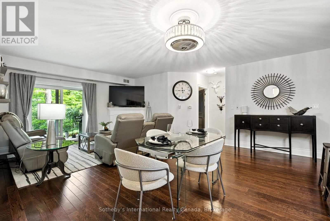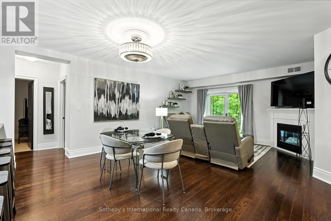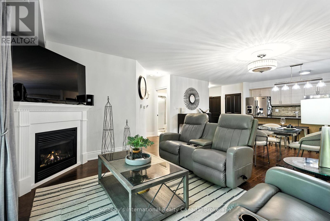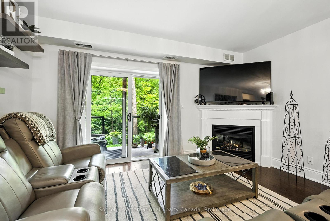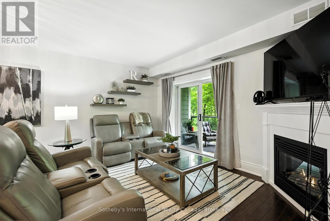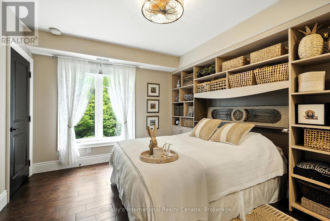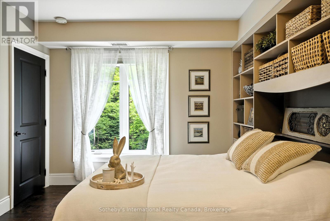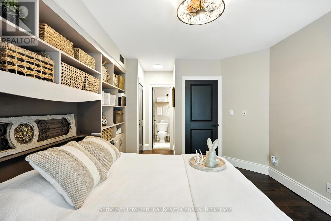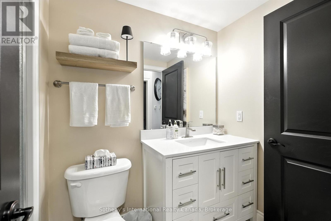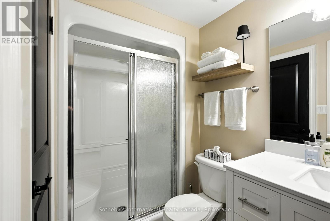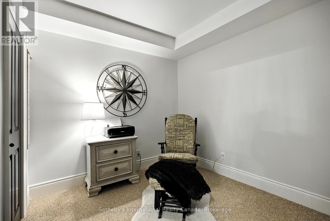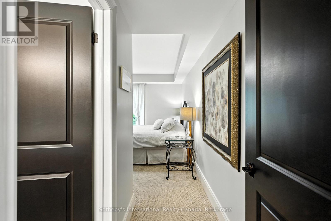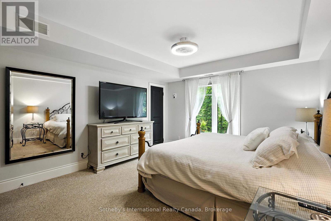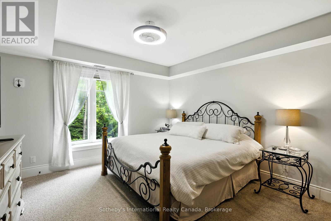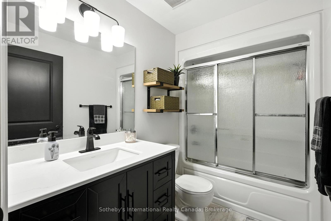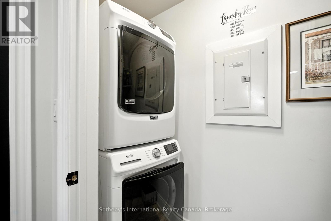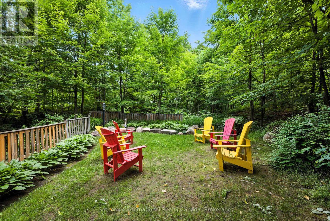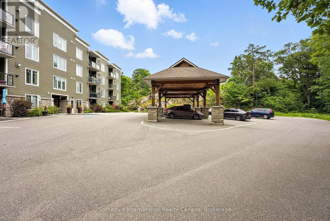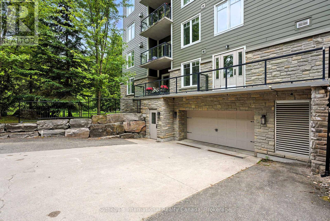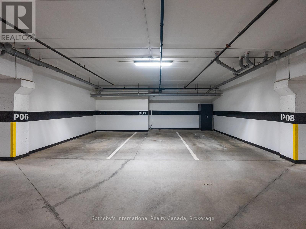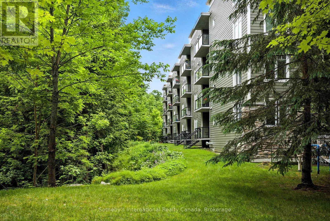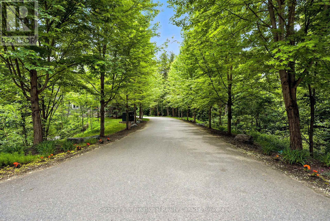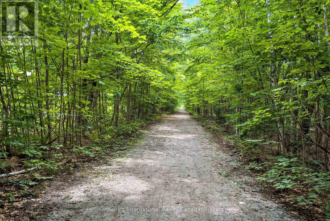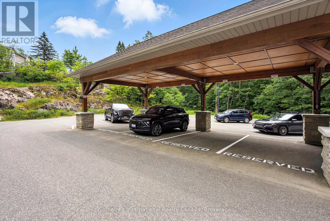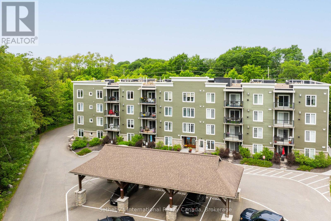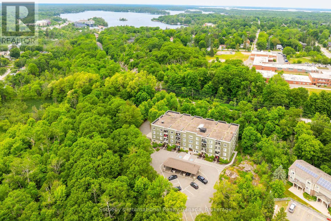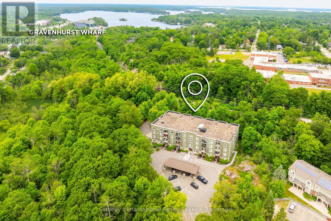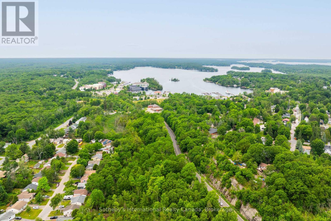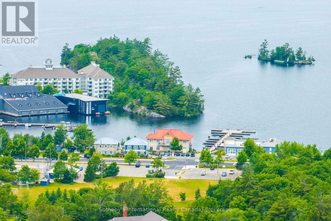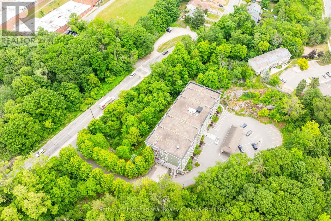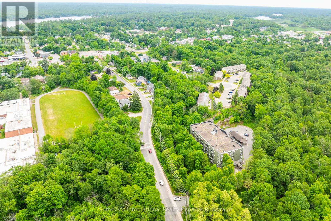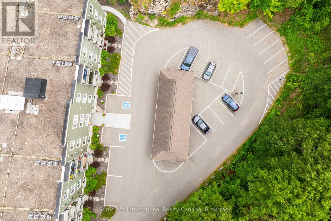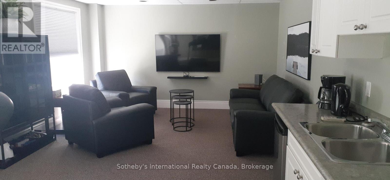106 - 391 James Street W Gravenhurst, Ontario P1P 0A5
$629,000Maintenance, Insurance, Water, Parking
$700 Monthly
Maintenance, Insurance, Water, Parking
$700 MonthlySettle into this Muskoka winter in your maintenance free condo. With a heated underground parking garage and contracted snow removal, just relax and cozy up. This 3 bedroom 2 bath condo provides you with all of the comforts you're looking for. The open concept kitchen, dining room, living room, provides beautiful sightlines. The kitchen offers a 12 foot granite breakfast bar, plenty of cupboard space, large pantry and newly purchased stainless steel appliances. Well thought out floor plan features bedrooms on opposite sides, each with their own recently renovated bathrooms, ideal for entertaining friends and family. Third bedroom ( office ) can accommodate a queen size bed and has a oversized closet. Laundry room has additional storage space and the linen and entry closet sizes are and added bonus. Also Includes a spacious indoor heated storage unit for all of your seasonal extras.The ground floor walkout adds a unique feature to condo living, and looks onto a gorgeous treed lot. Come and view your next home! (id:42776)
Property Details
| MLS® Number | X12237219 |
| Property Type | Single Family |
| Community Name | Muskoka (S) |
| Community Features | Pets Allowed With Restrictions, School Bus |
| Equipment Type | Water Heater |
| Features | Level Lot, Elevator |
| Parking Space Total | 1 |
| Rental Equipment Type | Water Heater |
Building
| Bathroom Total | 2 |
| Bedrooms Above Ground | 3 |
| Bedrooms Total | 3 |
| Amenities | Party Room, Visitor Parking, Fireplace(s), Separate Heating Controls, Storage - Locker |
| Appliances | Blinds, Dishwasher, Dryer, Stove, Washer, Window Coverings, Refrigerator |
| Architectural Style | Multi-level |
| Basement Type | None |
| Cooling Type | Central Air Conditioning |
| Exterior Finish | Stone |
| Fireplace Present | Yes |
| Fireplace Total | 1 |
| Heating Fuel | Natural Gas |
| Heating Type | Forced Air |
| Size Interior | 1,200 - 1,399 Ft2 |
| Type | Apartment |
Parking
| Underground | |
| Garage |
Land
| Acreage | No |
| Surface Water | Lake/pond |
| Zoning Description | Rm-2 |
Rooms
| Level | Type | Length | Width | Dimensions |
|---|---|---|---|---|
| Main Level | Kitchen | 3.96 m | 2.74 m | 3.96 m x 2.74 m |
| Main Level | Dining Room | 6.04 m | 3.27 m | 6.04 m x 3.27 m |
| Main Level | Living Room | 4.89 m | 3.09 m | 4.89 m x 3.09 m |
| Main Level | Primary Bedroom | 3.92 m | 6.43 m | 3.92 m x 6.43 m |
| Main Level | Bathroom | 2.51 m | 1.77 m | 2.51 m x 1.77 m |
| Main Level | Bedroom | 3.49 m | 5.46 m | 3.49 m x 5.46 m |
| Main Level | Bedroom | 2.51 m | 3.33 m | 2.51 m x 3.33 m |
| Main Level | Bathroom | 2.75 m | 1.5 m | 2.75 m x 1.5 m |
| Main Level | Laundry Room | 0.9 m | 2.84 m | 0.9 m x 2.84 m |
| Main Level | Foyer | 2.83 m | 2.08 m | 2.83 m x 2.08 m |
https://www.realtor.ca/real-estate/28503431/106-391-james-street-w-gravenhurst-muskoka-s-muskoka-s
410 Muskoka Road South, Unit 3
Gravenhurst, Ontario P1P 1J4
(705) 687-5656
410 Muskoka Road South, Unit 4
Gravenhurst, Ontario P1P 1J4
(705) 687-5656
sothebysrealty.ca/
Contact Us
Contact us for more information

