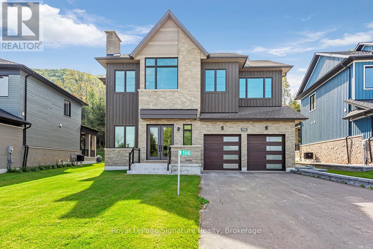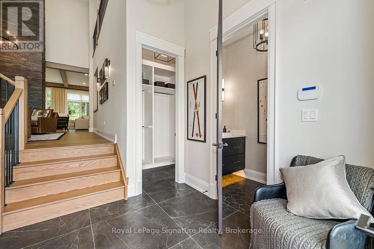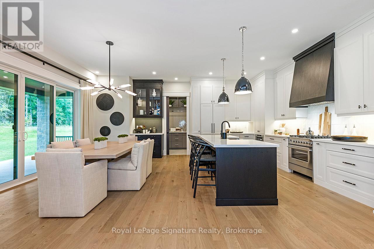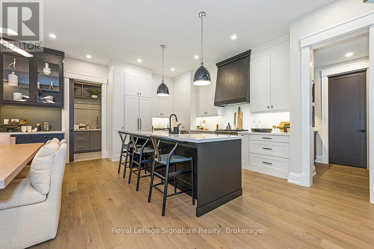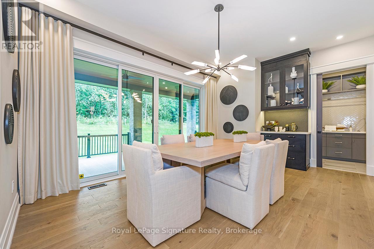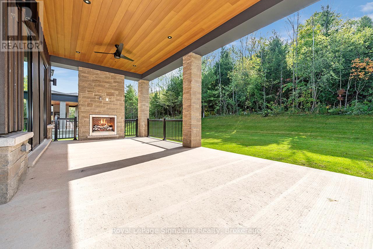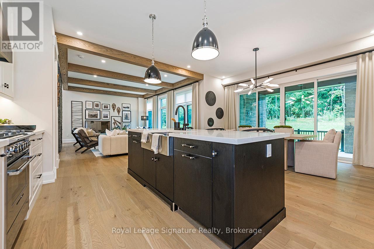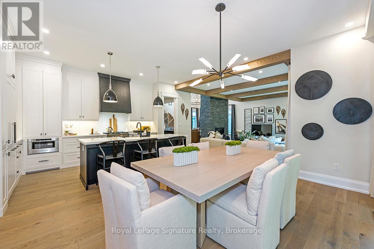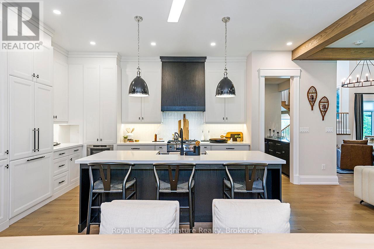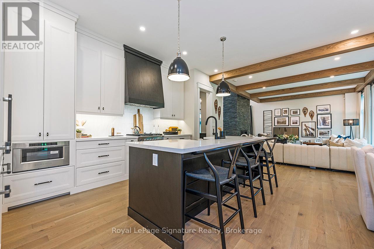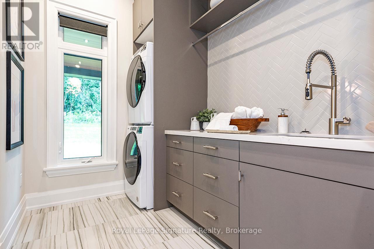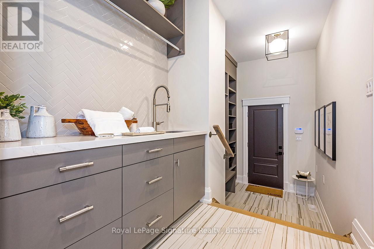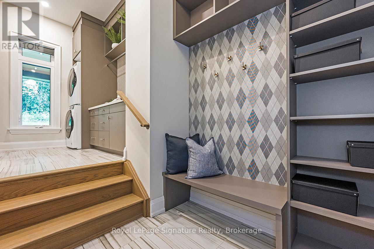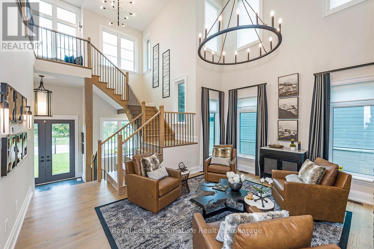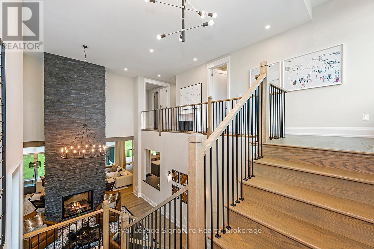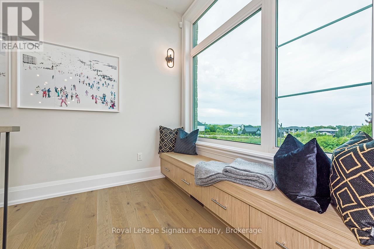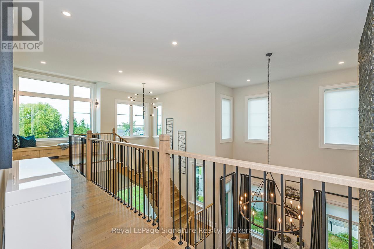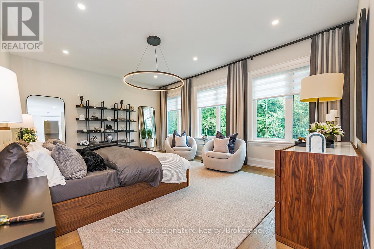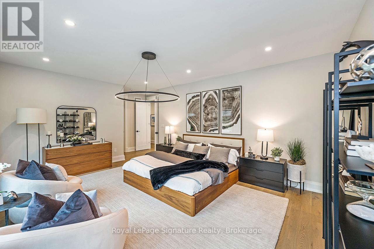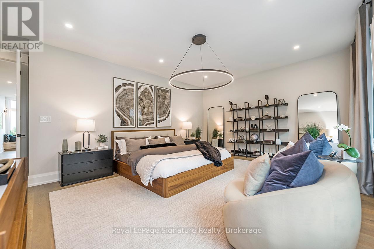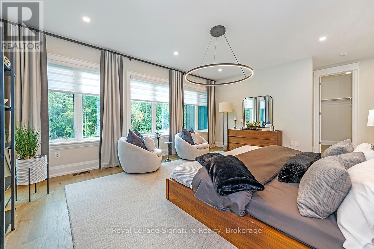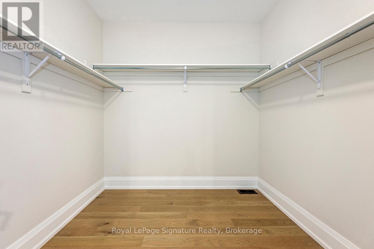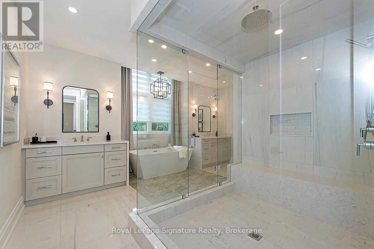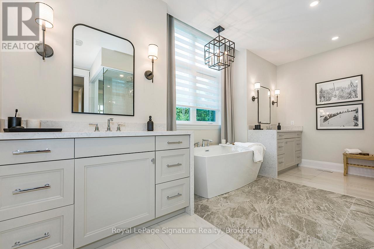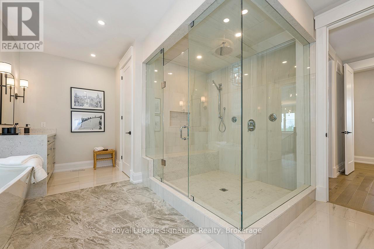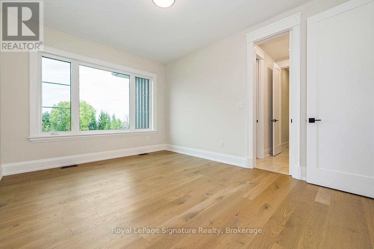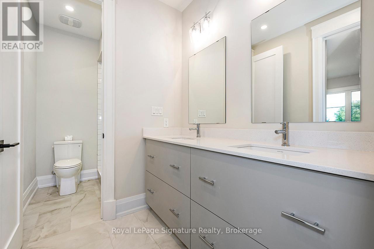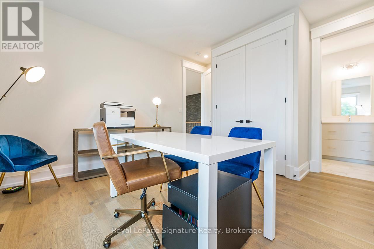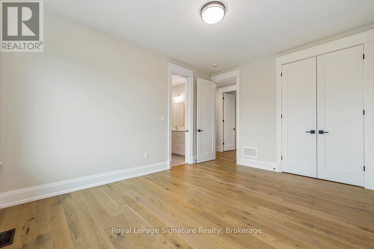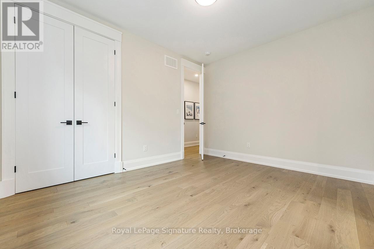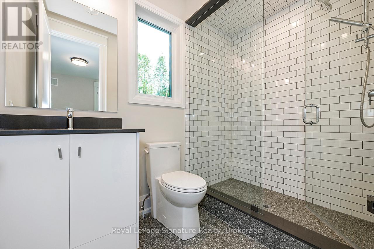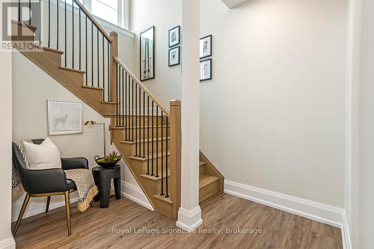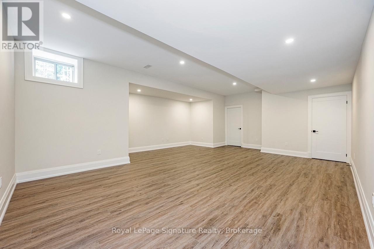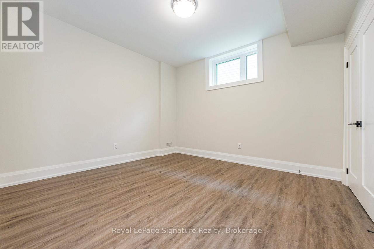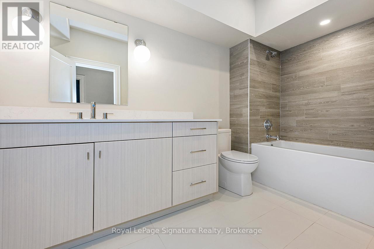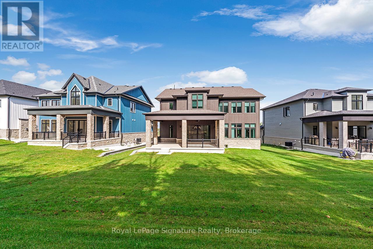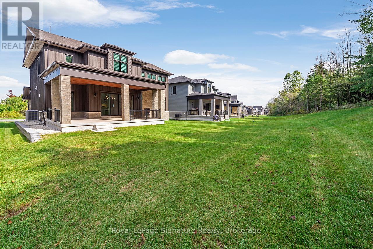106 Dorothy Drive Blue Mountains, Ontario N0H 1J0
$2,999,990
Embrace the pinnacle of luxury living in the coveted Camperdown community! This custom-designed chalet by award-winning designer Jane Lockhart is your perfect 4 season getaway. Just a 3-minute drive from the renowned Georgian Peaks Ski Hill and Georgian Bay golf club, this home blends timeless elegance with exceptional comfort. Featuring 6 bedrooms and 5 bathrooms, it offers the perfect retreat for both relaxation and entertainment. The striking exterior showcases impeccable craftsmanship and sophisticated architectural design. The loggia, an ideal space for outdoor entertaining, includes an outdoor fireplace and Phantom screens, seamlessly connecting indoor and outdoor living perfect for enjoying the fresh mountain air and breathtaking views. Inside, you'll discover a custom kitchen and apres-ski wet bar, complete with bespoke cabinetry, beautiful hardwood floors, and soaring ceilings throughout. The open-concept layout invites gatherings with family and friends, with each room thoughtfully designed to be a focal point of comfort and style. The spacious floor plan includes six generously sized bedrooms, providing plenty of space for family and guests. The finished basement offers additional versatile space, perfect for entertainment, relaxation, or recreation whether you envision a home theatre, games room, or fitness area. Enjoy life in the beautiful Southern Georgian Bay, just minutes from Thornbury, Blue Mountain Village, and downtown Collingwood. Reach out for more information and to schedule your private showing! (id:42776)
Property Details
| MLS® Number | X11973755 |
| Property Type | Single Family |
| Community Name | Blue Mountain Resort Area |
| Amenities Near By | Ski Area, Marina, Beach, Schools, Hospital |
| Features | Sump Pump |
| Parking Space Total | 8 |
| View Type | Lake View, Mountain View |
Building
| Bathroom Total | 5 |
| Bedrooms Above Ground | 4 |
| Bedrooms Below Ground | 2 |
| Bedrooms Total | 6 |
| Amenities | Fireplace(s) |
| Appliances | Water Heater, Water Meter, Dishwasher, Dryer, Range, Refrigerator, Stove, Washer |
| Basement Development | Finished |
| Basement Type | N/a (finished) |
| Construction Style Attachment | Detached |
| Cooling Type | Central Air Conditioning |
| Exterior Finish | Stone, Wood |
| Fire Protection | Alarm System |
| Fireplace Present | Yes |
| Fireplace Total | 1 |
| Foundation Type | Poured Concrete |
| Half Bath Total | 1 |
| Heating Fuel | Natural Gas |
| Heating Type | Forced Air |
| Stories Total | 2 |
| Size Interior | 3,500 - 5,000 Ft2 |
| Type | House |
| Utility Water | Municipal Water |
Parking
| Attached Garage |
Land
| Acreage | No |
| Land Amenities | Ski Area, Marina, Beach, Schools, Hospital |
| Sewer | Sanitary Sewer |
| Size Depth | 244 Ft ,8 In |
| Size Frontage | 58 Ft ,8 In |
| Size Irregular | 58.7 X 244.7 Ft |
| Size Total Text | 58.7 X 244.7 Ft |
Rooms
| Level | Type | Length | Width | Dimensions |
|---|---|---|---|---|
| Second Level | Bedroom | 5.73 m | 4.45 m | 5.73 m x 4.45 m |
| Second Level | Bedroom 2 | 3.65 m | 3.47 m | 3.65 m x 3.47 m |
| Second Level | Bedroom 3 | 3.47 m | 4.45 m | 3.47 m x 4.45 m |
| Second Level | Bedroom 4 | 4.08 m | 3.35 m | 4.08 m x 3.35 m |
| Basement | Bedroom | 3.38 m | 3.96 m | 3.38 m x 3.96 m |
| Basement | Recreational, Games Room | 7.65 m | 4.96 m | 7.65 m x 4.96 m |
| Basement | Bedroom 5 | 3.38 m | 3.84 m | 3.38 m x 3.84 m |
| Ground Level | Eating Area | 5.12 m | 3.65 m | 5.12 m x 3.65 m |
| Ground Level | Kitchen | 5.73 m | 3.04 m | 5.73 m x 3.04 m |
| Ground Level | Living Room | 5.79 m | 4.57 m | 5.79 m x 4.57 m |
| Ground Level | Dining Room | 5.12 m | 4.26 m | 5.12 m x 4.26 m |
Utilities
| Cable | Installed |
| Sewer | Installed |
81 Hurontario Street - Unit 1
Collingwood, Ontario L9Y 2L8
(705) 532-5500
(416) 443-8619
mywestendhome.com/
81 Hurontario Street - Unit 1
Collingwood, Ontario L9Y 2L8
(705) 532-5500
(416) 443-8619
mywestendhome.com/
Contact Us
Contact us for more information

