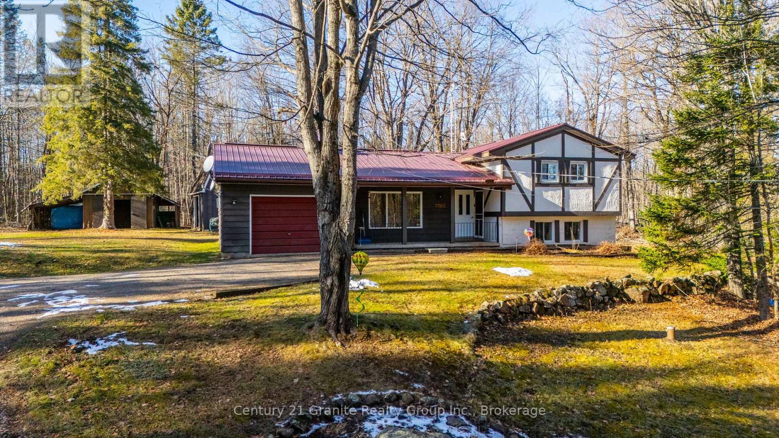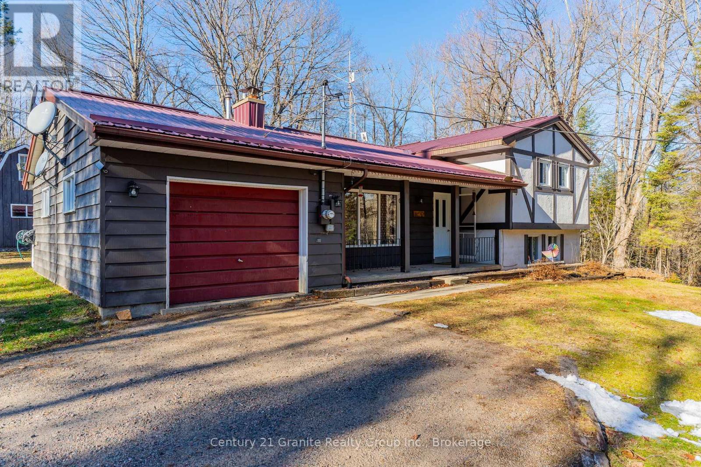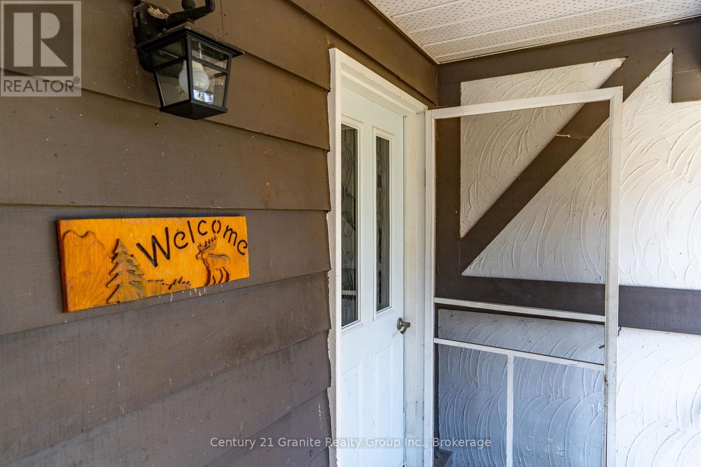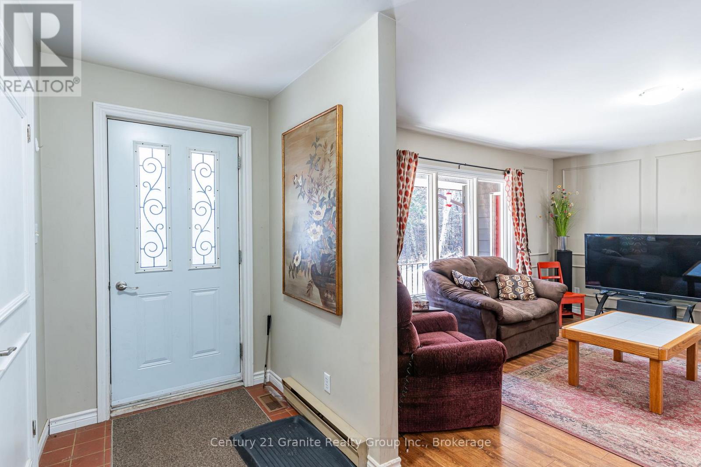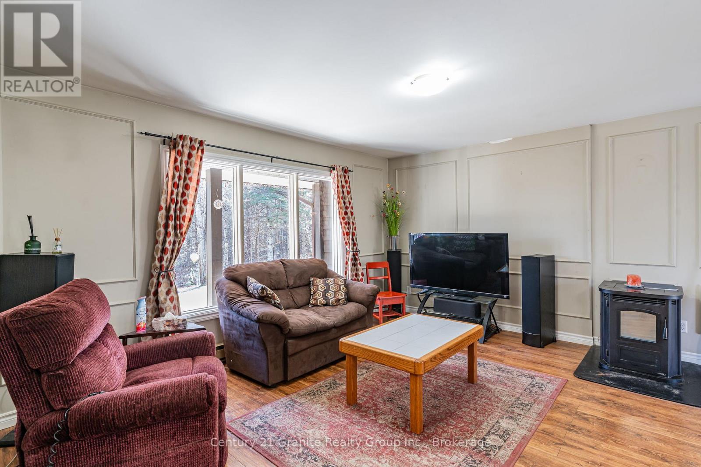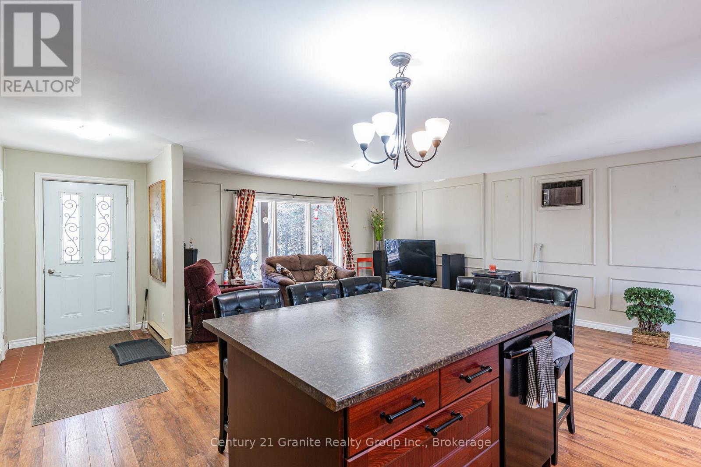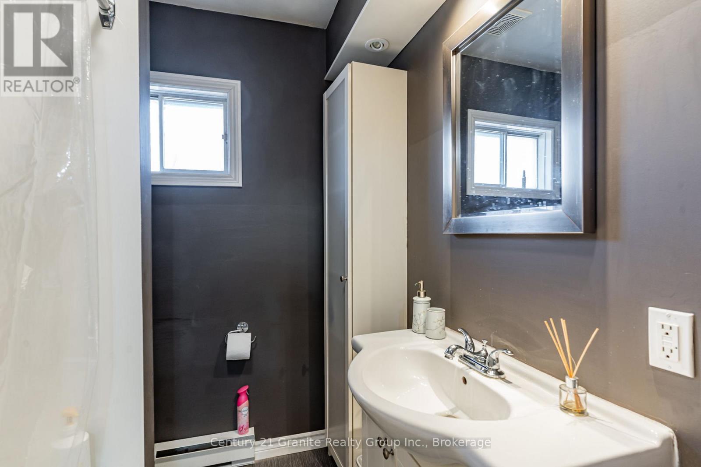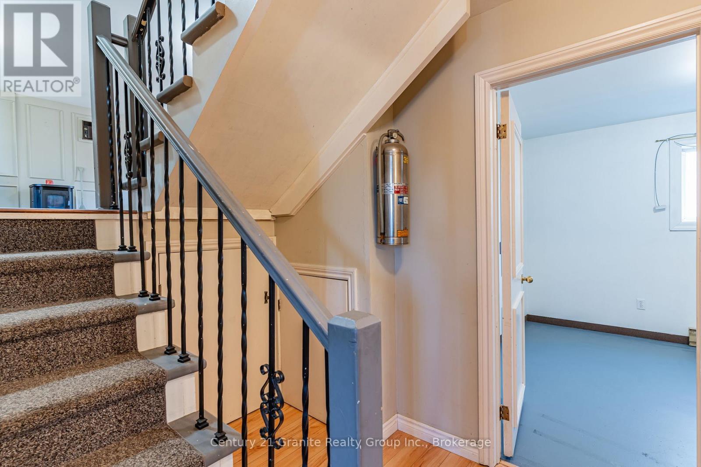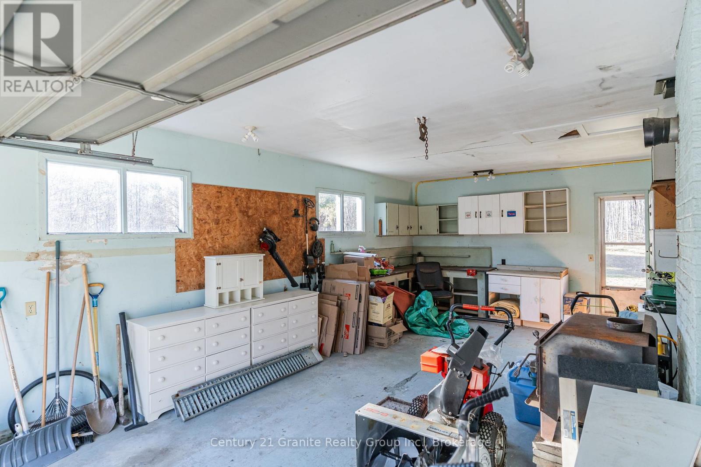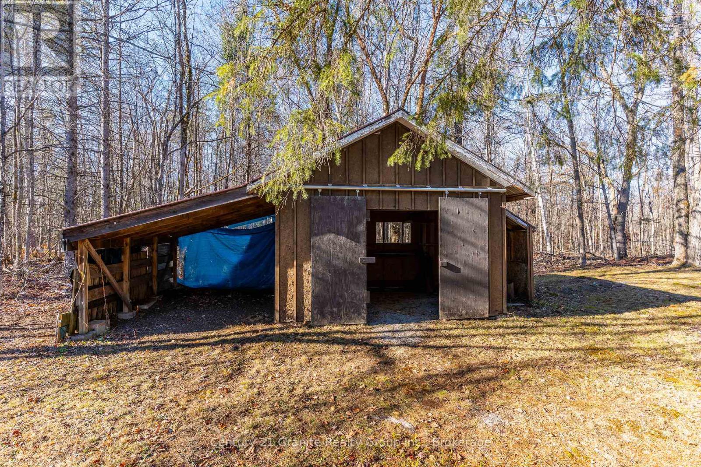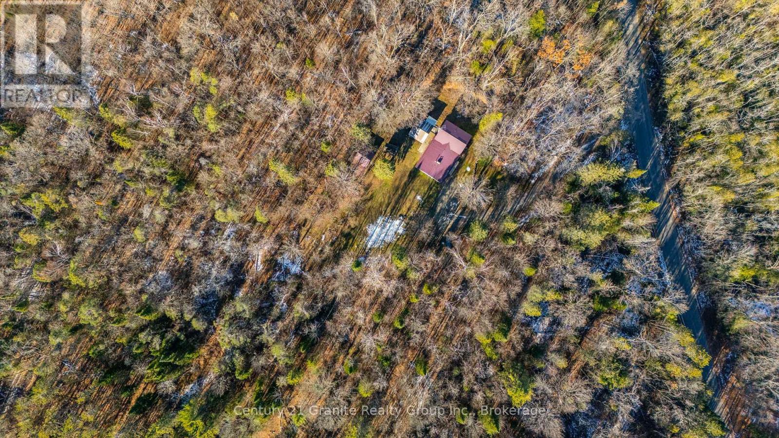1061 Clear Lake Road Minden Hills, Ontario K0M 2K0
$575,000
Come check out this 3 bdrm/2 bath home on 6 acres south of Minden! The open concept main living area features a large kitchen, with pantry space and an island for informal meals. A sliding door leads to a back deck and the large screened porch, with electricity, perfect for 3 season entertaining. Back inside, the living and dining area complete the main level. Up the half level you'll find 2 large bedrooms and a 4 piece bath. On the lower level is another bedroom and bath, as well as an extra room for crafts/office etc, which contains the laundry. A new propane furnace in 2017 keeps you comfortable. An attached garage with workbench and cupboards holds your tools, while a garden shed and storage shed, provide extra space to putter. Old trails on the property are ready for you to clean up and enjoy. Just down the road is a public access to Clear Lake, and of course there are lots of lakes in the area and boat launches nearby in addition to Crown Land. (id:42776)
Property Details
| MLS® Number | X12562734 |
| Property Type | Single Family |
| Community Name | Lutterworth |
| Equipment Type | Propane Tank |
| Features | Hillside, Wooded Area, Irregular Lot Size, Partially Cleared |
| Parking Space Total | 7 |
| Rental Equipment Type | Propane Tank |
| Structure | Shed |
Building
| Bathroom Total | 2 |
| Bedrooms Above Ground | 3 |
| Bedrooms Total | 3 |
| Age | 31 To 50 Years |
| Appliances | Water Heater, Dishwasher, Dryer, Stove, Washer, Window Coverings, Refrigerator |
| Basement Type | Crawl Space |
| Construction Style Attachment | Detached |
| Construction Style Split Level | Sidesplit |
| Cooling Type | Wall Unit |
| Exterior Finish | Stucco, Wood |
| Fireplace Fuel | Pellet |
| Fireplace Present | Yes |
| Fireplace Total | 1 |
| Fireplace Type | Stove |
| Foundation Type | Block |
| Heating Fuel | Electric, Propane |
| Heating Type | Baseboard Heaters, Forced Air, Not Known |
| Size Interior | 1,100 - 1,500 Ft2 |
| Type | House |
| Utility Water | Drilled Well |
Parking
| Attached Garage | |
| Garage |
Land
| Acreage | Yes |
| Sewer | Septic System |
| Size Depth | 787 Ft |
| Size Frontage | 330 Ft |
| Size Irregular | 330 X 787 Ft |
| Size Total Text | 330 X 787 Ft|5 - 9.99 Acres |
Rooms
| Level | Type | Length | Width | Dimensions |
|---|---|---|---|---|
| Lower Level | Bedroom 3 | 4.29 m | 2.56 m | 4.29 m x 2.56 m |
| Lower Level | Laundry Room | 3.38 m | 2.78 m | 3.38 m x 2.78 m |
| Lower Level | Bathroom | 2.61 m | 1.95 m | 2.61 m x 1.95 m |
| Main Level | Living Room | 4.7 m | 3.43 m | 4.7 m x 3.43 m |
| Main Level | Kitchen | 4.77 m | 3.62 m | 4.77 m x 3.62 m |
| Main Level | Dining Room | 2.48 m | 3.61 m | 2.48 m x 3.61 m |
| Upper Level | Bedroom | 4.48 m | 3.32 m | 4.48 m x 3.32 m |
| Upper Level | Bedroom 2 | 4.17 m | 3.02 m | 4.17 m x 3.02 m |
| Upper Level | Bathroom | 2.41 m | 2.17 m | 2.41 m x 2.17 m |
Utilities
| Electricity | Installed |
107 Bobcaygeon Rd
Minden, Ontario K0M 2K0
(705) 286-2138
107 Bobcaygeon Rd
Minden, Ontario K0M 2K0
(705) 286-2138
Contact Us
Contact us for more information

