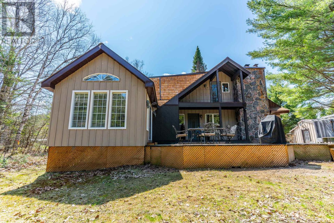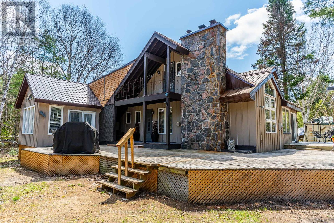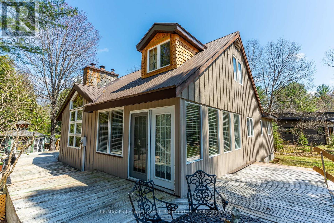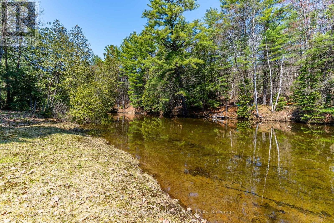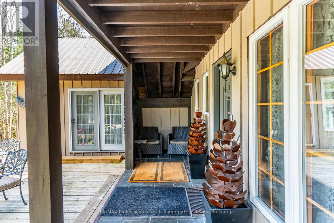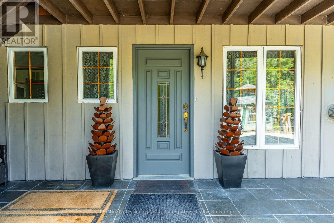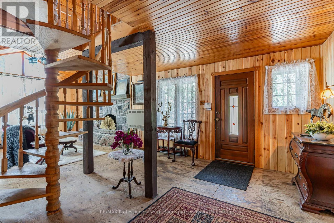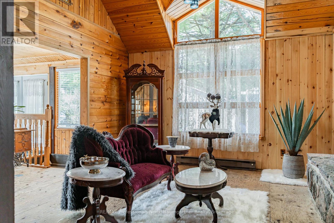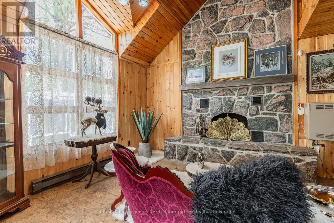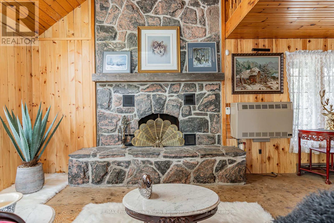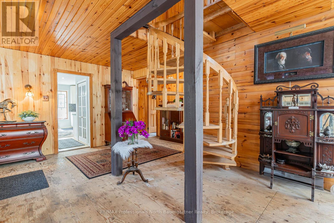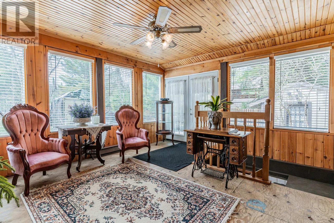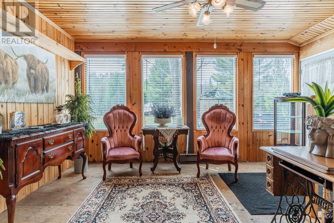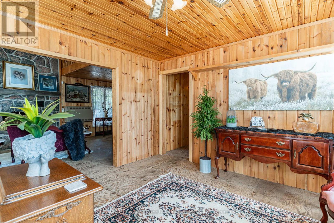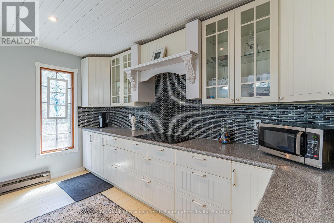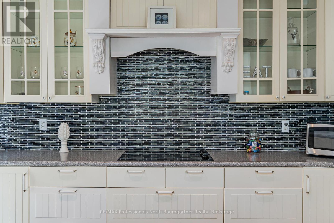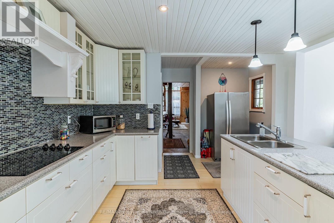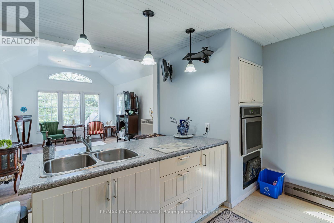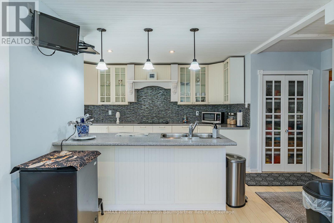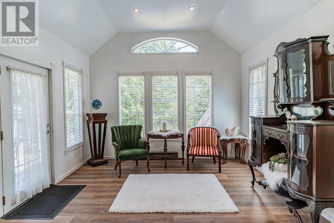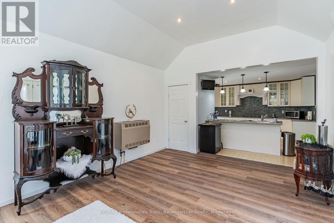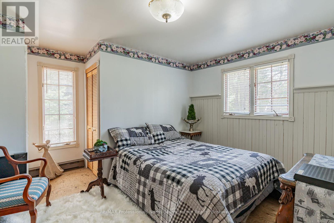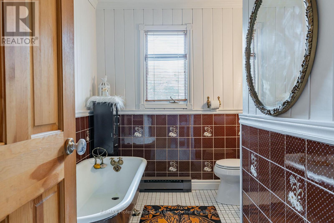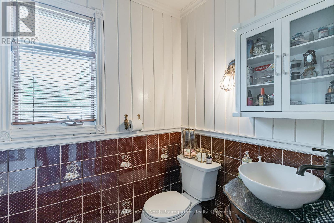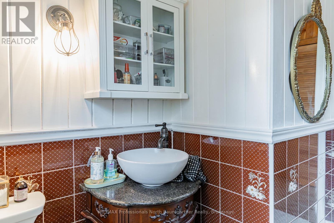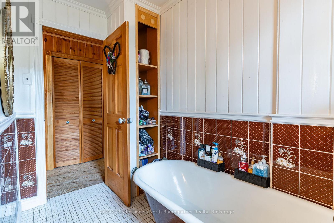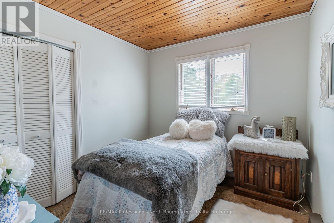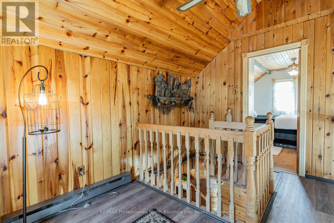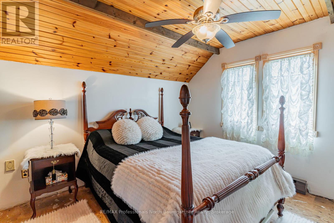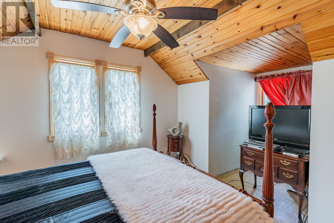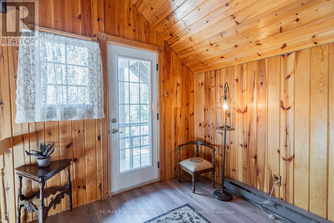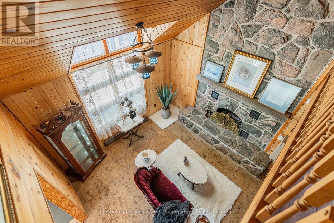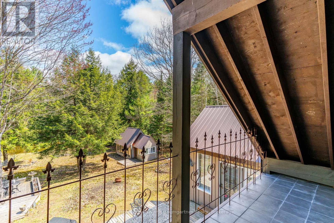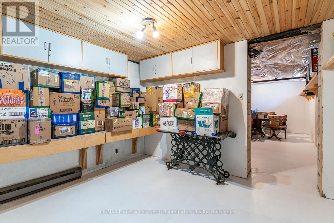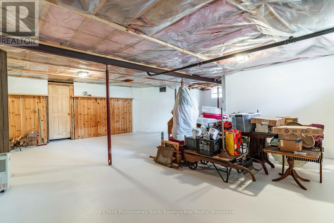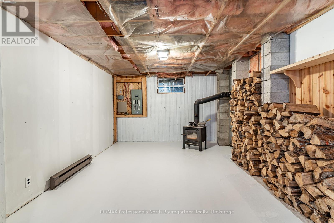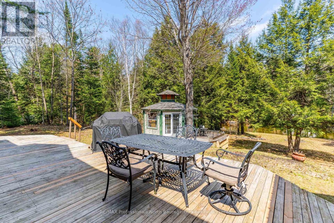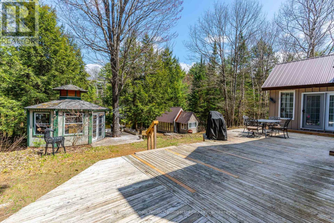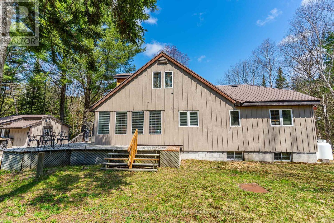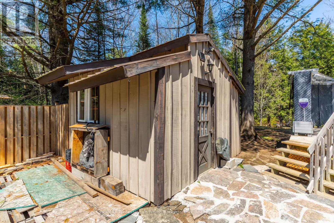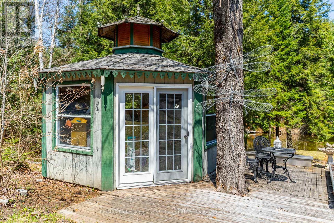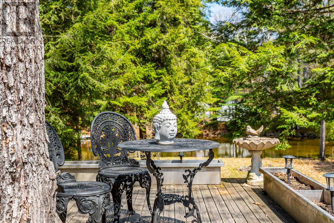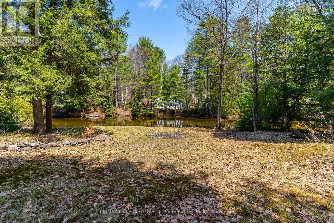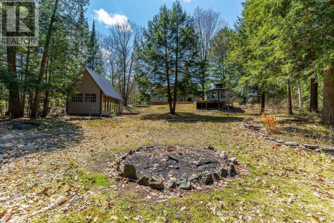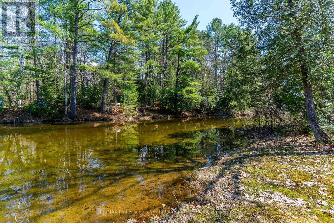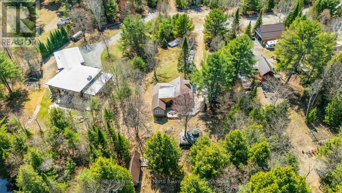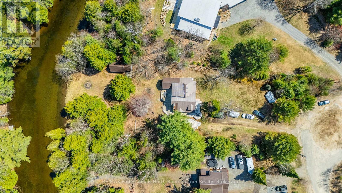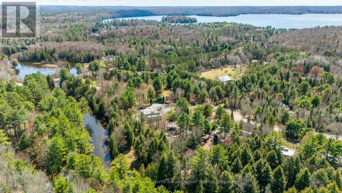1065 Cloverleaf Road Algonquin Highlands, Ontario K0M 1J2
$725,000
Discover riverfront living at 1065 Cloverleaf Road, a captivating property on Kennisis River in Algonquin Highlands. This charming 3-bedroom, 1-bathroom retreat combines comfortable living with breathtaking natural surroundings. The inviting living room centers around a stone wood-burning fireplace that creates an atmosphere of elegance and warmth throughout the cooler months. Adjacent, the welcoming family room offers seamless indoor-outdoor flow with direct access to the expansive wrap-around deck perfect for entertaining or simply taking in the stunning riverside views. The thoughtful design continues upstairs, where a second-floor loft area extends to a private balcony overlooking the property creating an ideal spot for quiet reflection or enjoying the morning sunshine. Water enthusiasts will appreciate the property's location on Kennisis River, which connects to both Halls Lake and Big Hawk Lake, creating endless opportunities for boating, fishing, and exploration of this magnificent waterway system. The outdoor living spaces enhance the property's appeal, featuring a charming gazebo for sheltered outdoor dining and a versatile greenhouse/studio, the perfect space for creative pursuits or year-round gardening. Schedule your showing today! (id:42776)
Property Details
| MLS® Number | X12137708 |
| Property Type | Single Family |
| Easement | Unknown, None |
| Equipment Type | Water Heater, Propane Tank |
| Parking Space Total | 8 |
| Rental Equipment Type | Water Heater, Propane Tank |
| View Type | River View, Direct Water View |
| Water Front Type | Waterfront |
Building
| Bathroom Total | 1 |
| Bedrooms Above Ground | 3 |
| Bedrooms Total | 3 |
| Amenities | Fireplace(s) |
| Appliances | Central Vacuum |
| Basement Development | Unfinished |
| Basement Type | N/a (unfinished) |
| Construction Style Attachment | Detached |
| Cooling Type | Window Air Conditioner |
| Exterior Finish | Wood |
| Fireplace Present | Yes |
| Foundation Type | Block |
| Heating Fuel | Electric |
| Heating Type | Baseboard Heaters |
| Stories Total | 2 |
| Size Interior | 1,500 - 2,000 Ft2 |
| Type | House |
| Utility Water | Dug Well |
Parking
| No Garage |
Land
| Access Type | Year-round Access |
| Acreage | No |
| Sewer | Septic System |
| Size Depth | 88 Ft ,4 In |
| Size Frontage | 135 Ft |
| Size Irregular | 135 X 88.4 Ft |
| Size Total Text | 135 X 88.4 Ft|1/2 - 1.99 Acres |
| Zoning Description | Rr & Ep |
Rooms
| Level | Type | Length | Width | Dimensions |
|---|---|---|---|---|
| Basement | Other | 7.72 m | 13.35 m | 7.72 m x 13.35 m |
| Basement | Other | 3.25 m | 3.14 m | 3.25 m x 3.14 m |
| Basement | Utility Room | 1.57 m | 2.61 m | 1.57 m x 2.61 m |
| Basement | Cold Room | 1.37 m | 6.06 m | 1.37 m x 6.06 m |
| Basement | Other | 3.93 m | 4.08 m | 3.93 m x 4.08 m |
| Main Level | Bathroom | 2.88 m | 2.27 m | 2.88 m x 2.27 m |
| Main Level | Bedroom | 2.88 m | 2.7 m | 2.88 m x 2.7 m |
| Main Level | Bedroom | 4.11 m | 4.06 m | 4.11 m x 4.06 m |
| Main Level | Den | 406 m | 4.5 m | 406 m x 4.5 m |
| Main Level | Family Room | 5.35 m | 3.85 m | 5.35 m x 3.85 m |
| Main Level | Kitchen | 3.93 m | 5.51 m | 3.93 m x 5.51 m |
| Main Level | Living Room | 3.98 m | 8.34 m | 3.98 m x 8.34 m |
| Upper Level | Primary Bedroom | 4.07 m | 4.96 m | 4.07 m x 4.96 m |
https://www.realtor.ca/real-estate/28289215/1065-cloverleaf-road-algonquin-highlands
1047 Parish Line Road
Haliburton, Ontario K0M 1S0
(705) 457-3461
Contact Us
Contact us for more information

