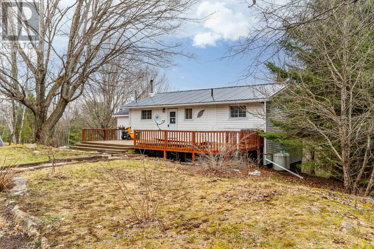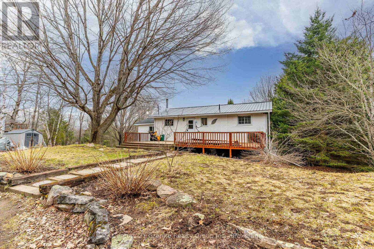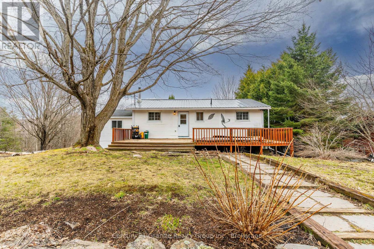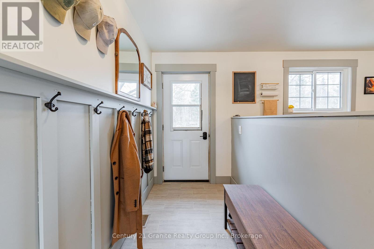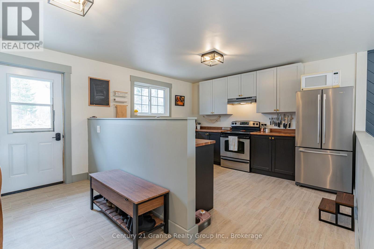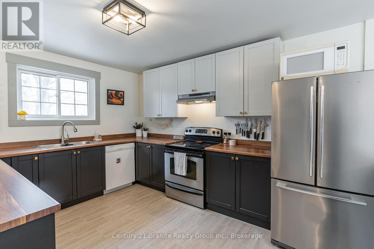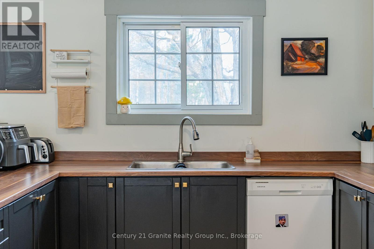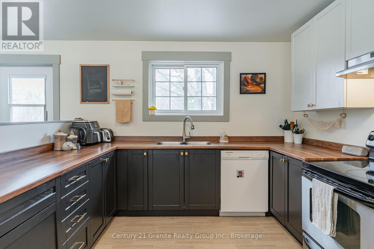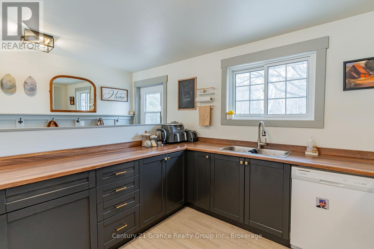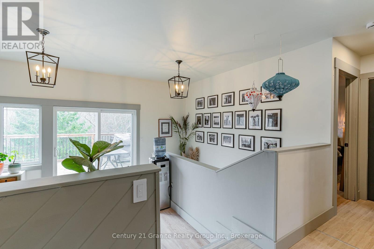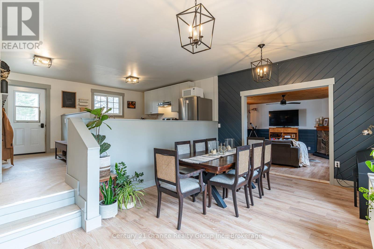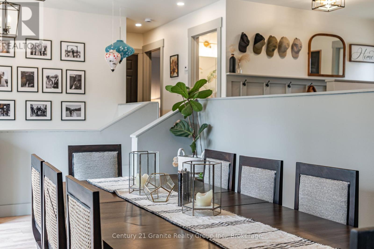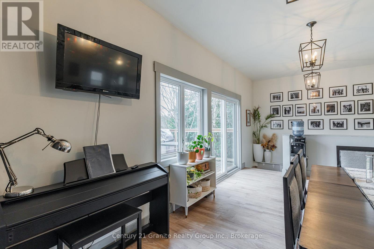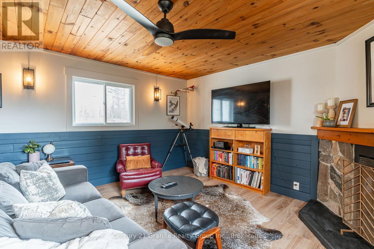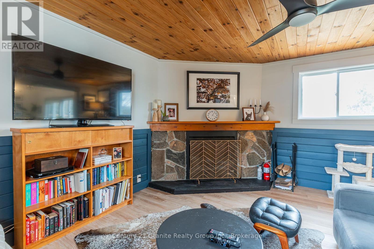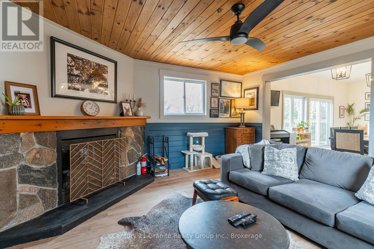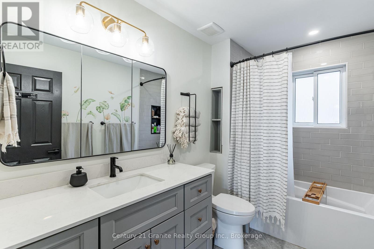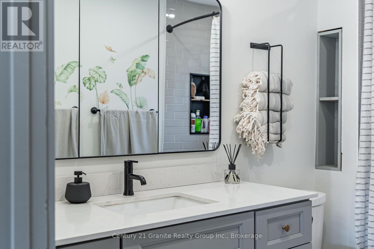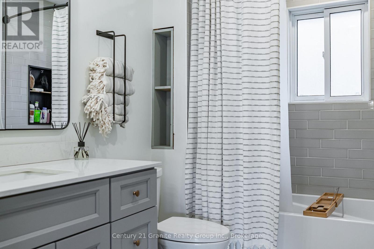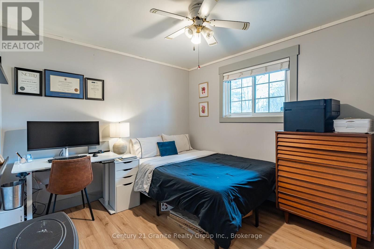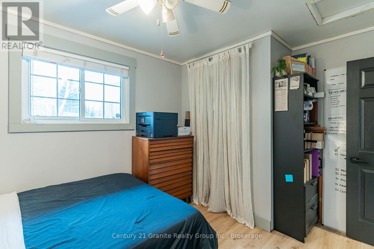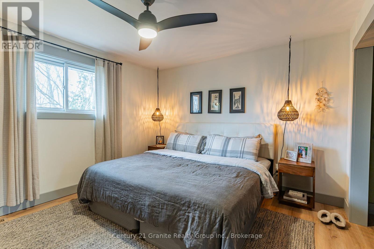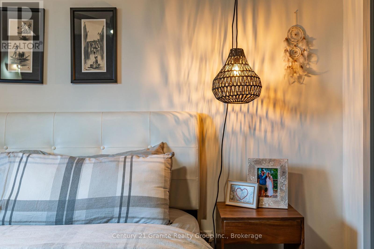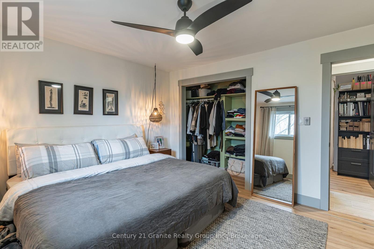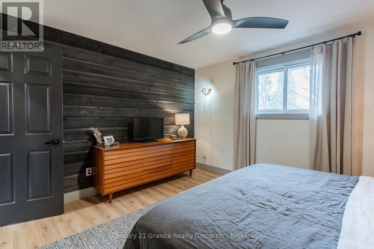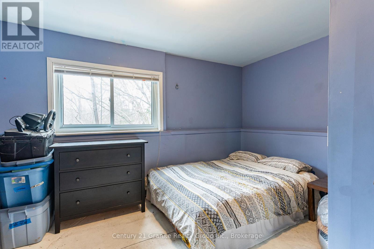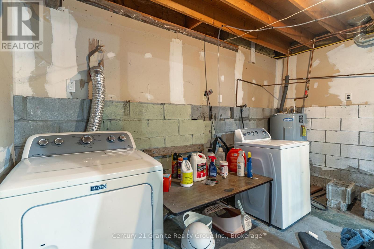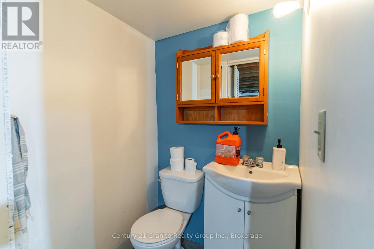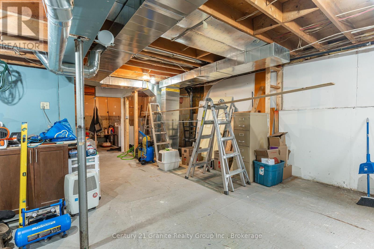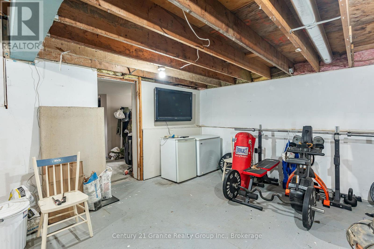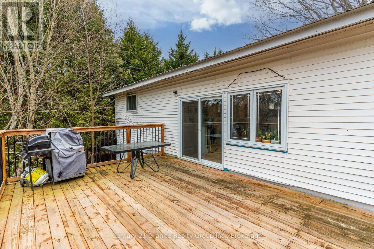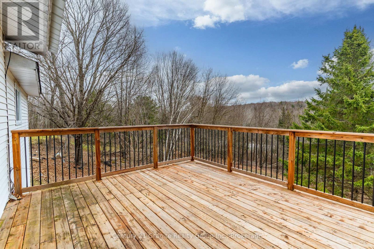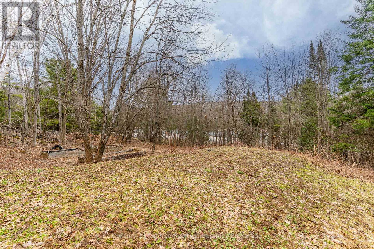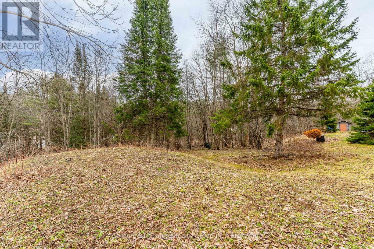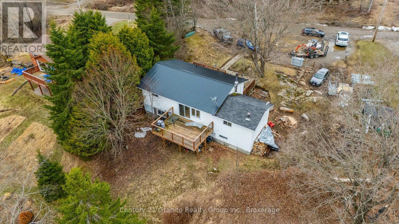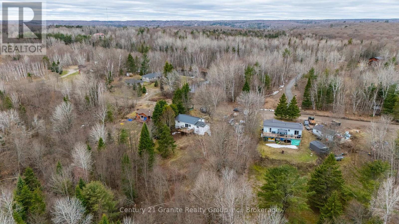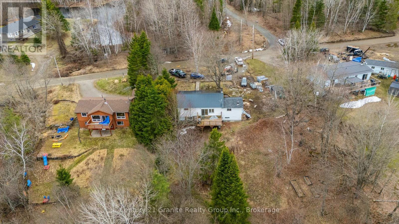1066 Kernohan Farm Trail Minden Hills, Ontario K0M 2K0
$479,000
This beautifully updated family home is nestled on a quiet, dead-end street in a desirable neighbourhood just minutes from the town of Minden. Set on over an acre of land, it offers a perfect balance of peaceful living and modern convenience. Inside, you'll find a bright, open concept living space filled with natural light. The modern kitchen has plenty of storage and counter space, and flows seamlessly into the dining room and spacious living area with a wood burning fireplace, perfect for cozy gatherings with family and friends. Step outside to the new back deck, where you can relax and take in the tranquil views of your well-treed, private backyard; a perfect oasis for outdoor living! Completing the main floor are two comfortable bedrooms and a beautifully renovated 4-piece bathroom with a heated floor and quartz countertops. The full basement is ready to be finished and includes a wood stove - ideal for extra warmth and ambiance. Additional updates include a new steel roof and new hot water tank, offering both style and peace of mind. Whether you're starting out, downsizing, or searching for a quiet retreat, this home offers exceptional value and country charm in Minden! (id:42776)
Property Details
| MLS® Number | X12101233 |
| Property Type | Single Family |
| Community Name | Minden |
| Equipment Type | Propane Tank |
| Features | Irregular Lot Size |
| Parking Space Total | 4 |
| Rental Equipment Type | Propane Tank |
| Structure | Deck, Shed |
Building
| Bathroom Total | 2 |
| Bedrooms Above Ground | 3 |
| Bedrooms Total | 3 |
| Appliances | Water Heater, Dishwasher, Dryer, Stove, Washer, Window Coverings, Refrigerator |
| Architectural Style | Bungalow |
| Basement Development | Unfinished |
| Basement Type | Full (unfinished) |
| Construction Style Attachment | Detached |
| Exterior Finish | Vinyl Siding |
| Fireplace Present | Yes |
| Fireplace Total | 2 |
| Fireplace Type | Woodstove,insert |
| Foundation Type | Block |
| Half Bath Total | 1 |
| Heating Fuel | Propane |
| Heating Type | Forced Air |
| Stories Total | 1 |
| Size Interior | 700 - 1,100 Ft2 |
| Type | House |
| Utility Water | Drilled Well |
Parking
| No Garage |
Land
| Access Type | Year-round Access |
| Acreage | No |
| Sewer | Septic System |
| Size Depth | 400 Ft |
| Size Frontage | 165 Ft |
| Size Irregular | 165 X 400 Ft |
| Size Total Text | 165 X 400 Ft |
| Zoning Description | Hr |
https://www.realtor.ca/real-estate/28208444/1066-kernohan-farm-trail-minden-hills-minden-minden
191 Highland Street, Unit 202
Haliburton, Ontario K0M 1S0
(705) 457-2128
www.century21granite.com/
191 Highland Street, Unit 202
Haliburton, Ontario K0M 1S0
(705) 457-2128
www.century21granite.com/
Contact Us
Contact us for more information

