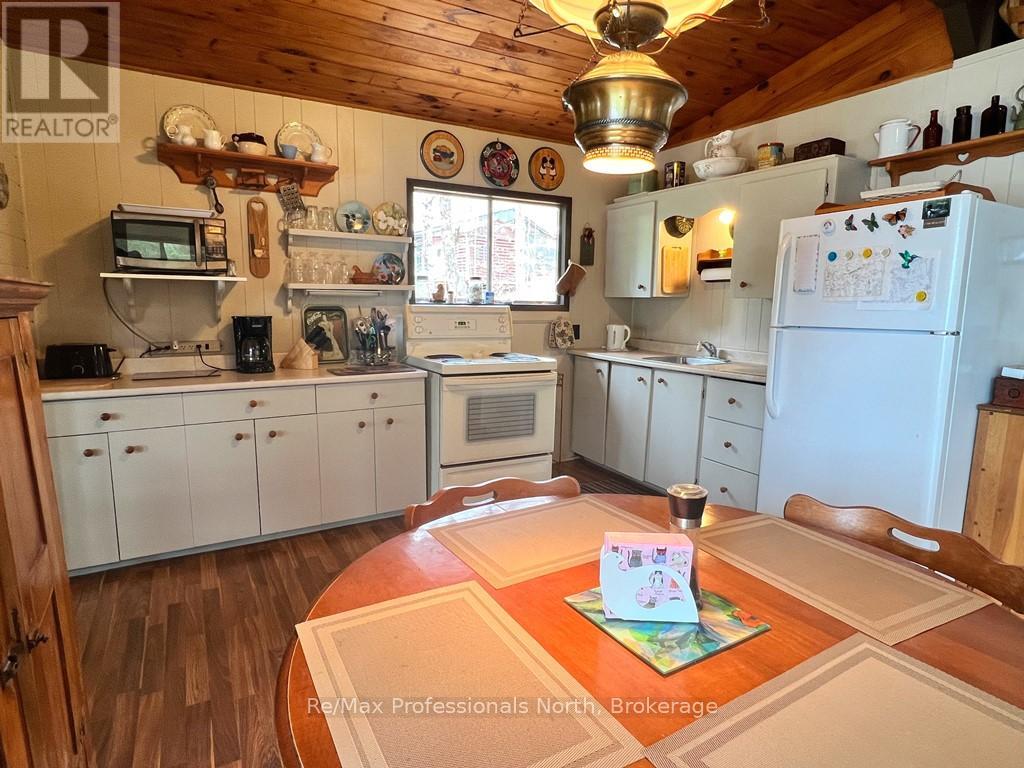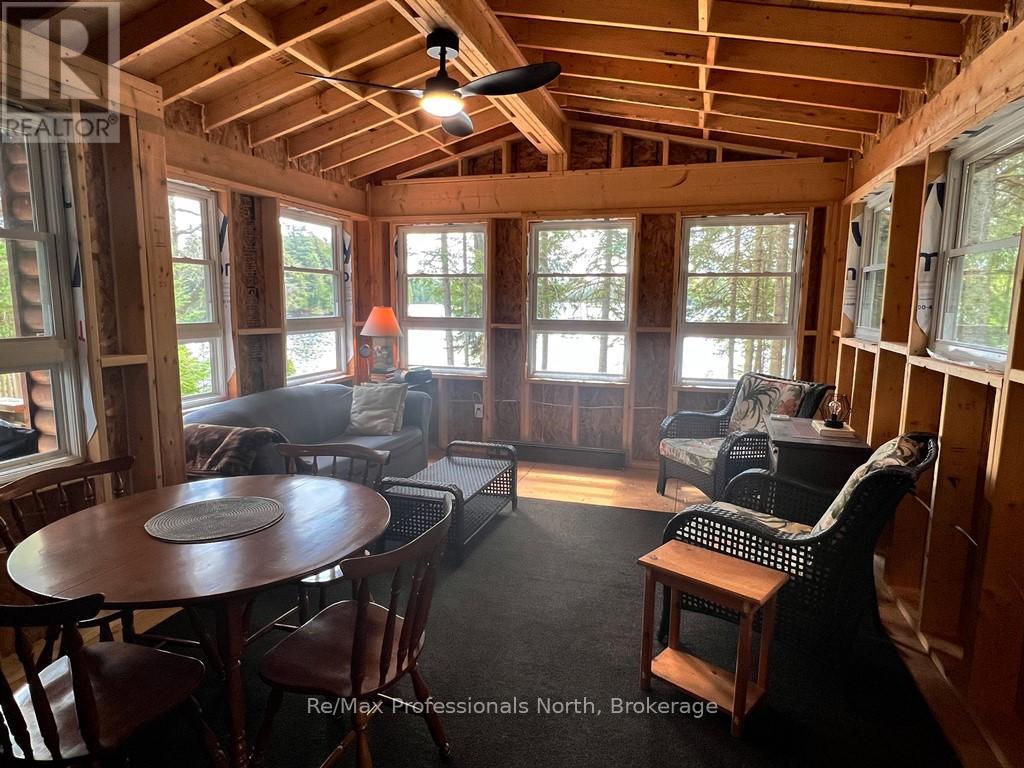1069 Cohosh Lane Dysart Et Al, Ontario K0L 1X0
$499,900
BARNUM LAKE: Lovingly maintained 3 bed/1 bath 3 season Cottage on pretty, quiet no motor lake! This charming property offers an attractive, open concept KT/LR/DR w/vaulted pine ceiling & large windows for light & views! Its tastefully finished & has a large sunroom for added sq ftg! When you're ready to play outside, the level lot leads to shore where you'll find a gradual entry & deeper water off the dock. Enjoy peace & tranquility as you fish or paddle; there are no motor boats of any kind allowed! As your evening winds down, you can gather around the fire-pit, have your dinner in the sunroom overlooking the lake or snuggle up inside by the woodstove, if the night is cool! Want more? Its had several upgrades, comes mostly furnished, has a stacked washer/dryer & 2 sheds for storage! Plus, its on a yr-round private road & has privacy! It doesn't get any better! Act now! Located in Harcourt Park. (id:42776)
Property Details
| MLS® Number | X12133790 |
| Property Type | Single Family |
| Community Name | Dudley |
| Easement | Other |
| Features | Wooded Area, Irregular Lot Size, Level |
| Parking Space Total | 3 |
| Structure | Shed, Dock |
| View Type | Direct Water View |
| Water Front Type | Waterfront |
Building
| Bathroom Total | 1 |
| Bedrooms Above Ground | 3 |
| Bedrooms Total | 3 |
| Amenities | Fireplace(s) |
| Architectural Style | Bungalow |
| Construction Style Attachment | Detached |
| Exterior Finish | Wood |
| Fireplace Present | Yes |
| Fireplace Type | Free Standing Metal |
| Foundation Type | Wood/piers |
| Heating Fuel | Wood |
| Heating Type | Other |
| Stories Total | 1 |
| Size Interior | 700 - 1,100 Ft2 |
| Type | House |
| Utility Water | Lake/river Water Intake |
Parking
| No Garage |
Land
| Access Type | Year-round Access, Private Docking |
| Acreage | No |
| Sewer | Septic System |
| Size Frontage | 95 Ft |
| Size Irregular | 95 Ft |
| Size Total Text | 95 Ft|under 1/2 Acre |
| Zoning Description | Wr4l-1 |
Rooms
| Level | Type | Length | Width | Dimensions |
|---|---|---|---|---|
| Main Level | Kitchen | 3.93 m | 3.56 m | 3.93 m x 3.56 m |
| Main Level | Living Room | 5.37 m | 4.3 m | 5.37 m x 4.3 m |
| Main Level | Primary Bedroom | 3.33 m | 2.76 m | 3.33 m x 2.76 m |
| Main Level | Bedroom 2 | 2.83 m | 2.8 m | 2.83 m x 2.8 m |
| Main Level | Bedroom 3 | 2.8 m | 2 m | 2.8 m x 2 m |
| Main Level | Sunroom | 4.73 m | 3.34 m | 4.73 m x 3.34 m |
| Main Level | Laundry Room | 2.6 m | 1.09 m | 2.6 m x 1.09 m |
| Main Level | Bathroom | 1.5 m | 1.34 m | 1.5 m x 1.34 m |
https://www.realtor.ca/real-estate/28280844/1069-cohosh-lane-dysart-et-al-dudley-dudley
2260 Loop Rd
Wilberforce, Ontario K0L 3C0
(705) 448-2222
(888) 461-2712
Contact Us
Contact us for more information























