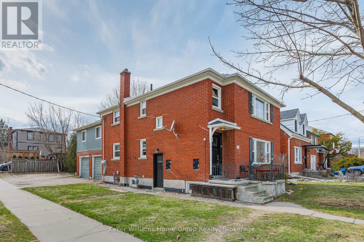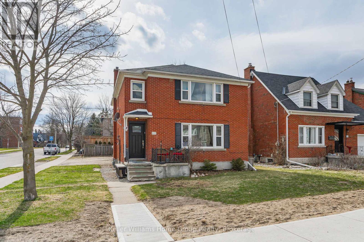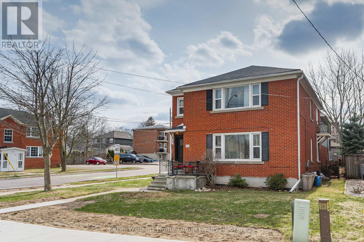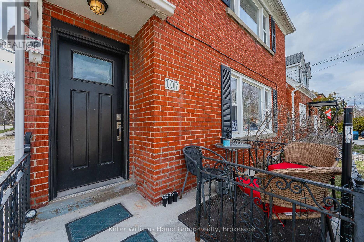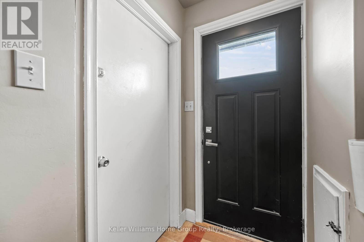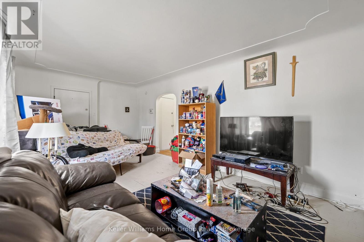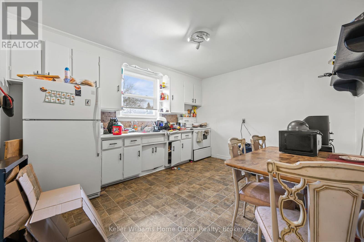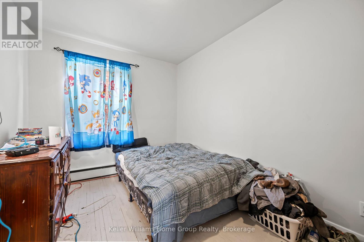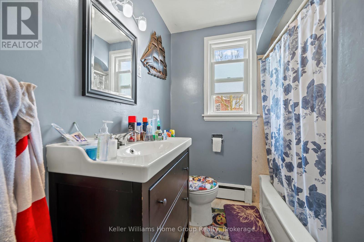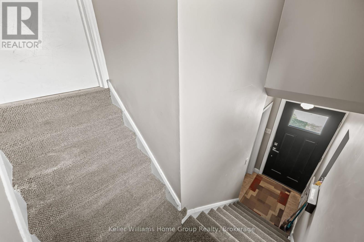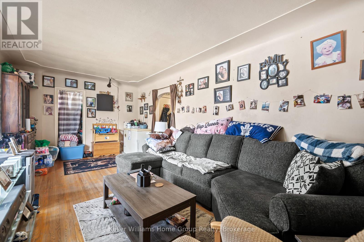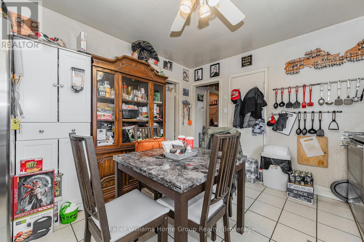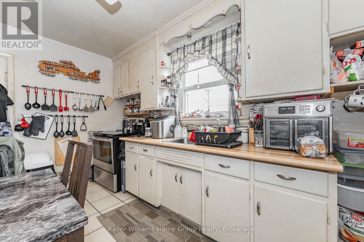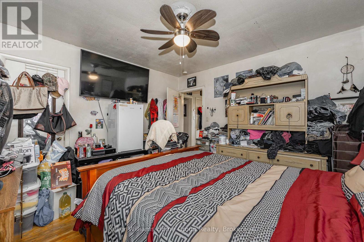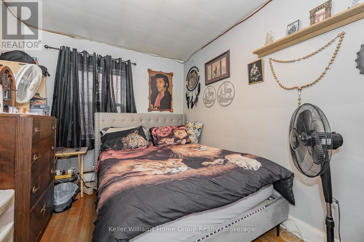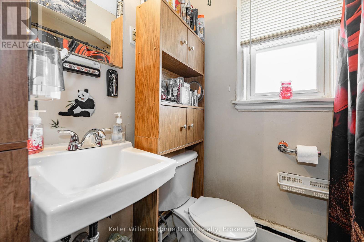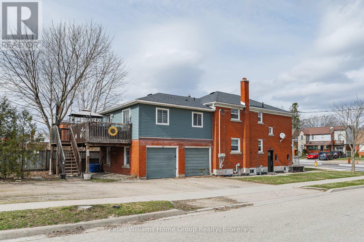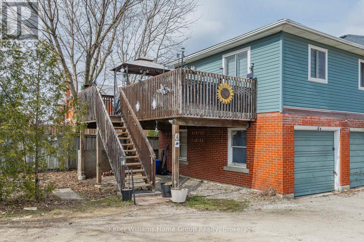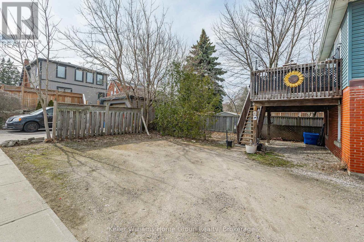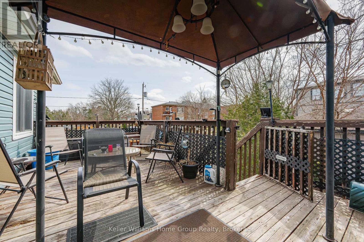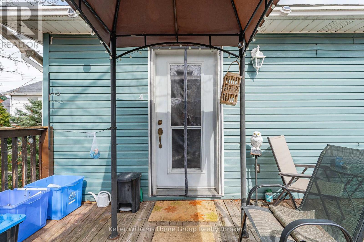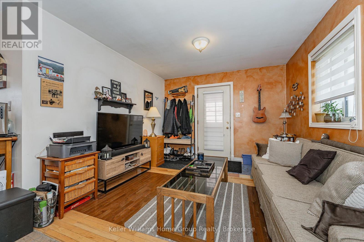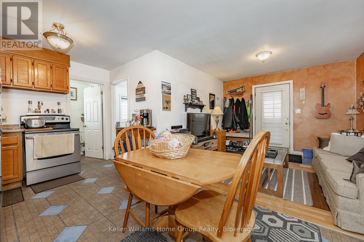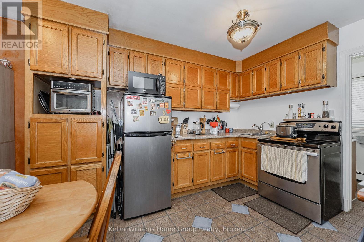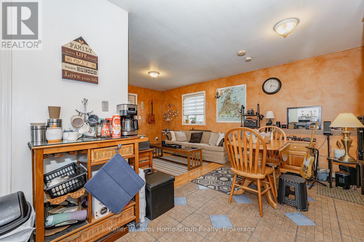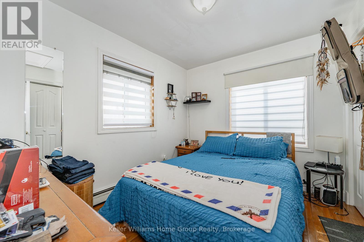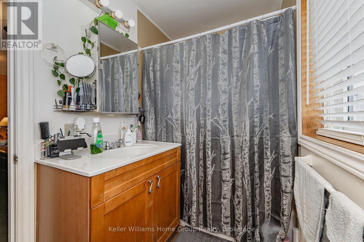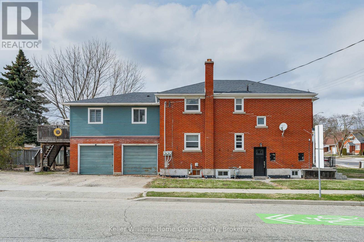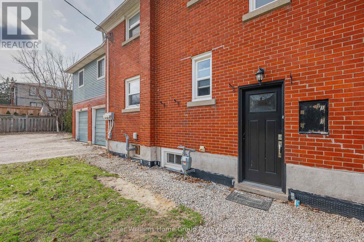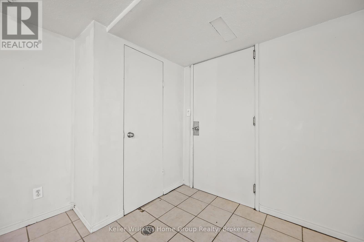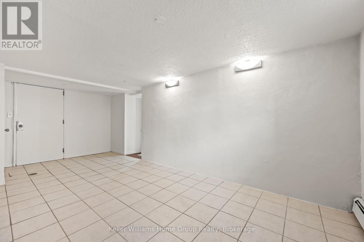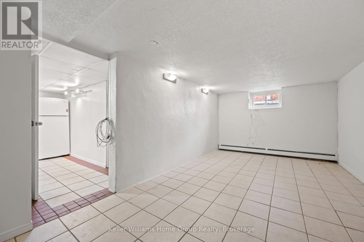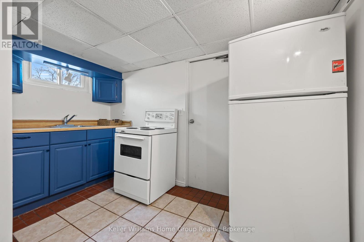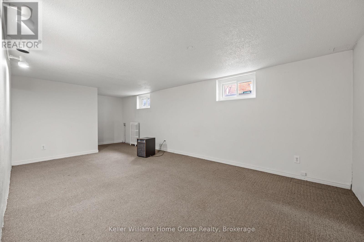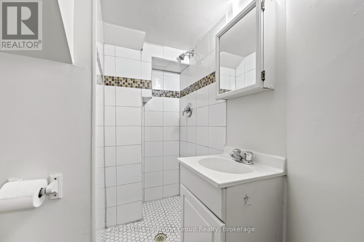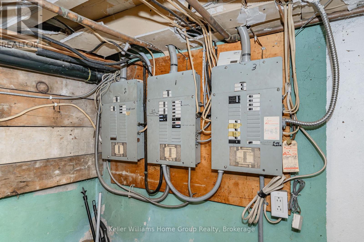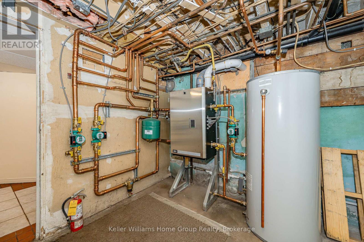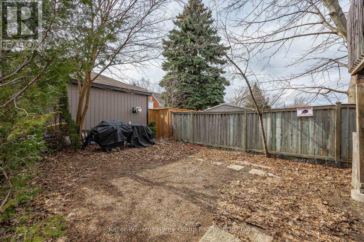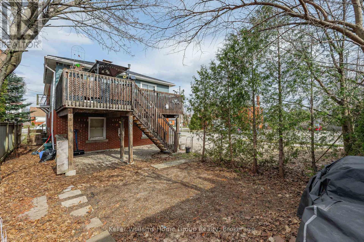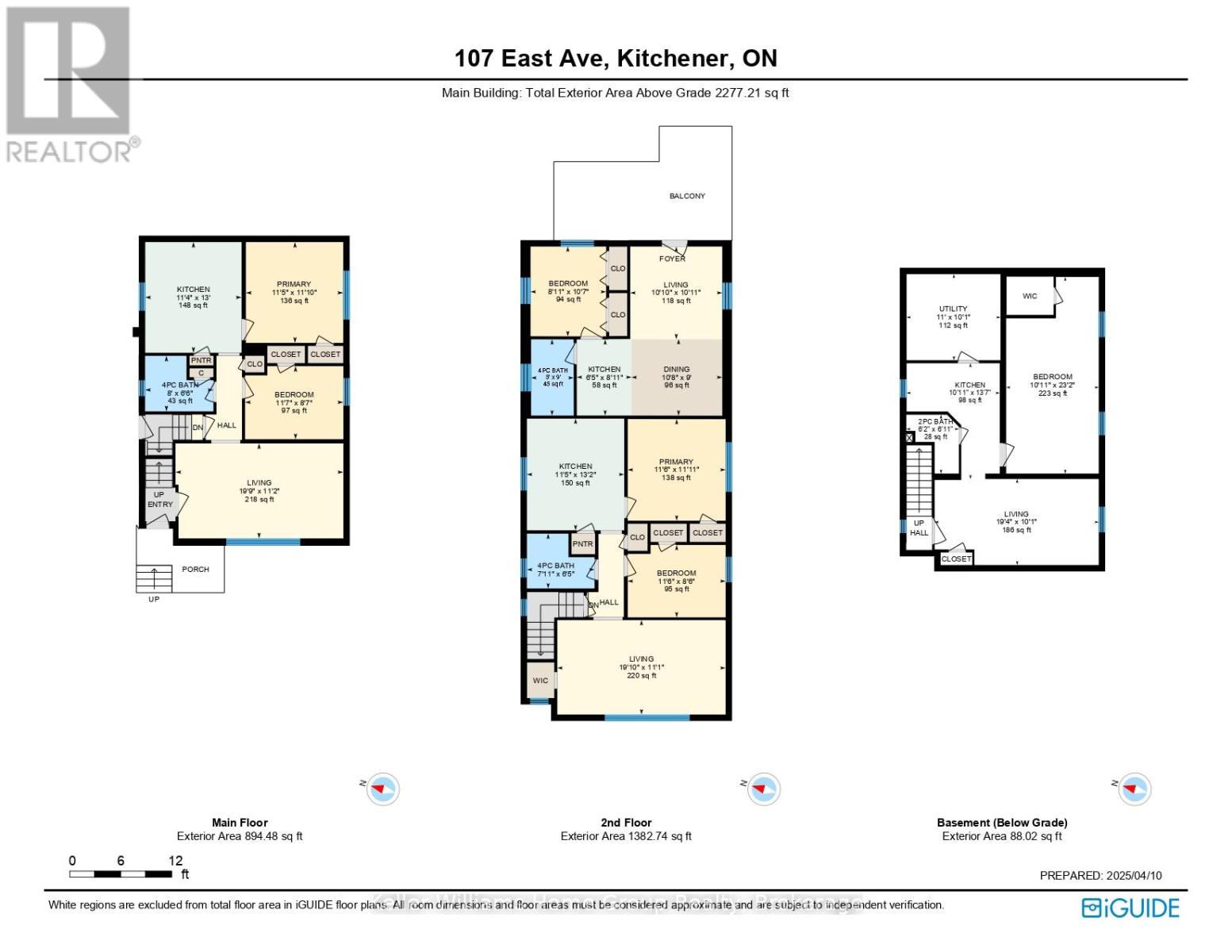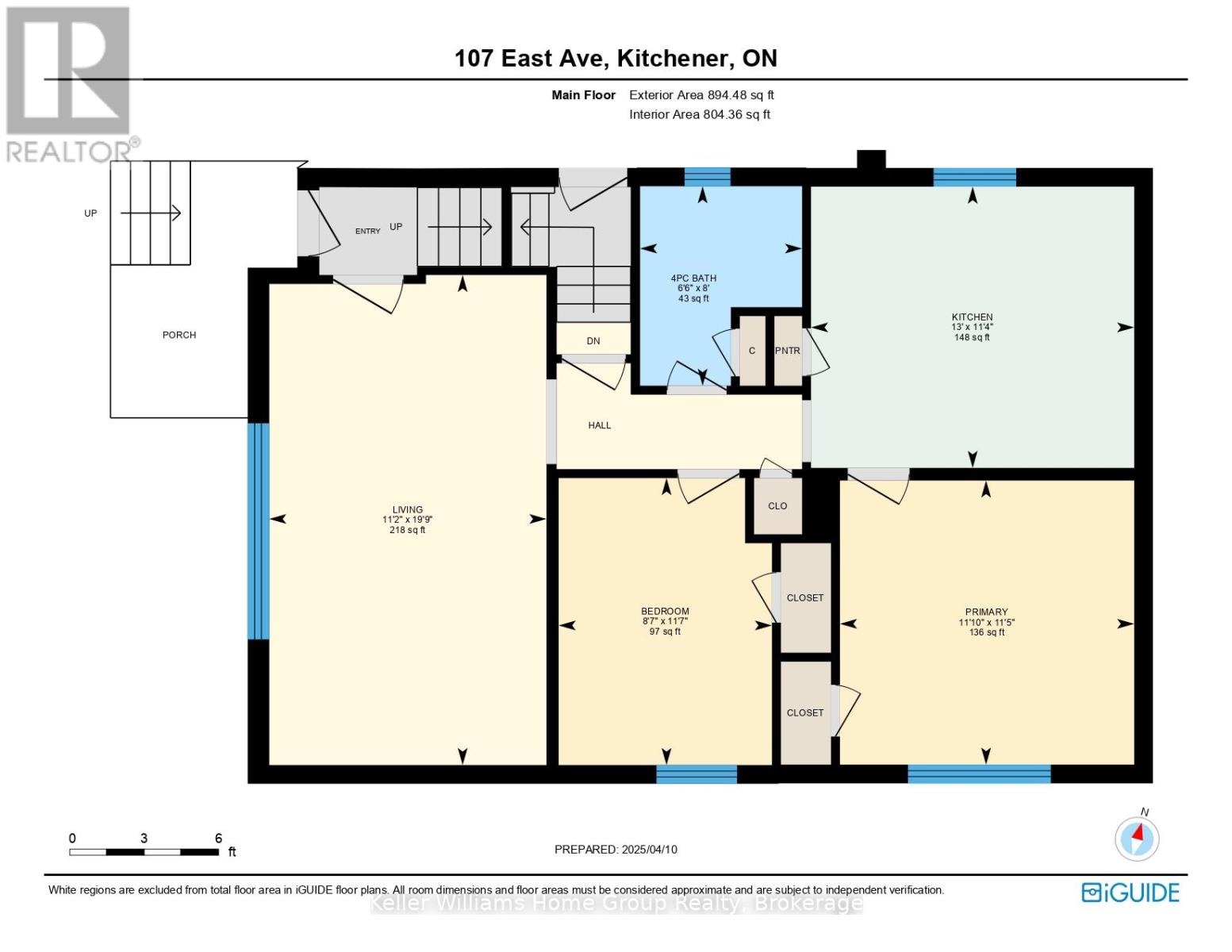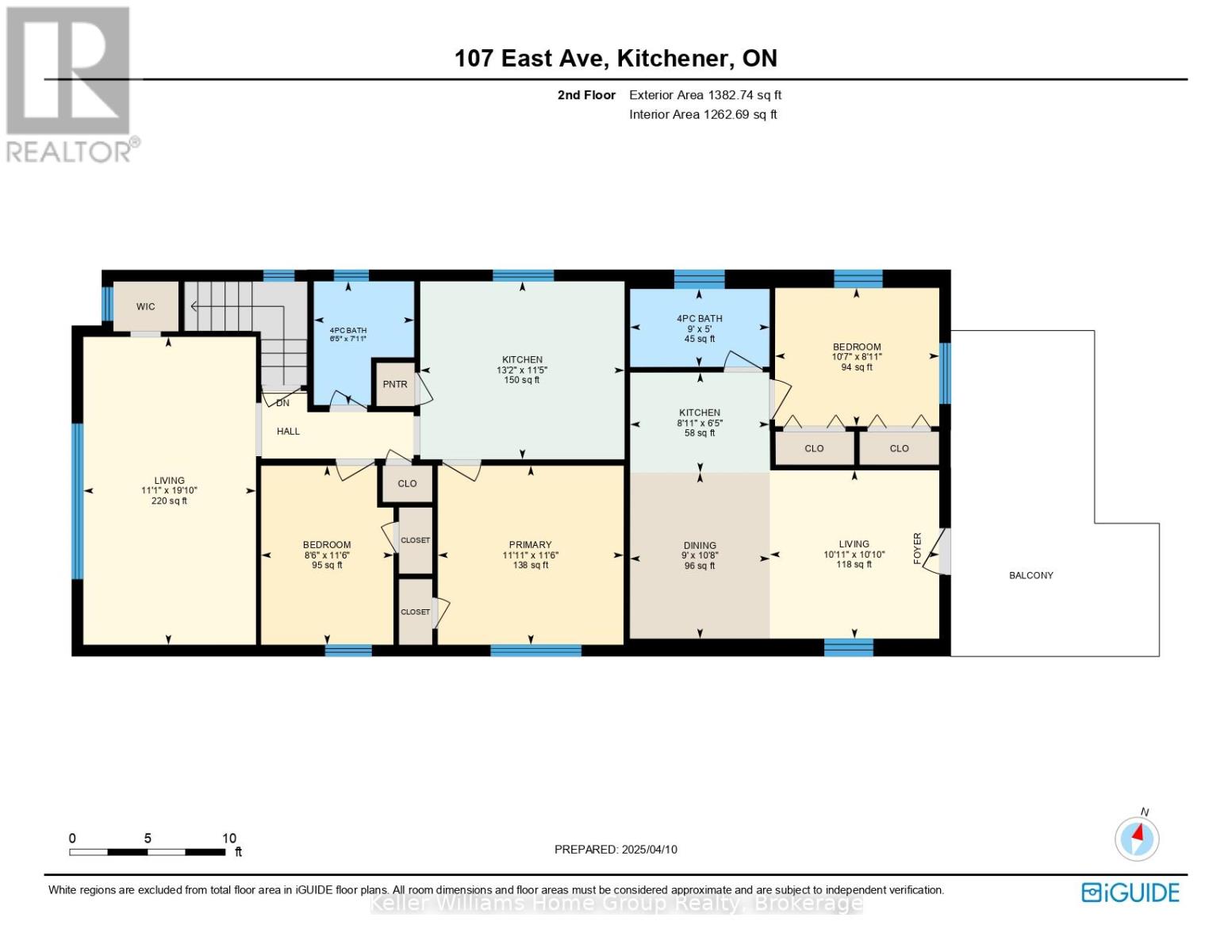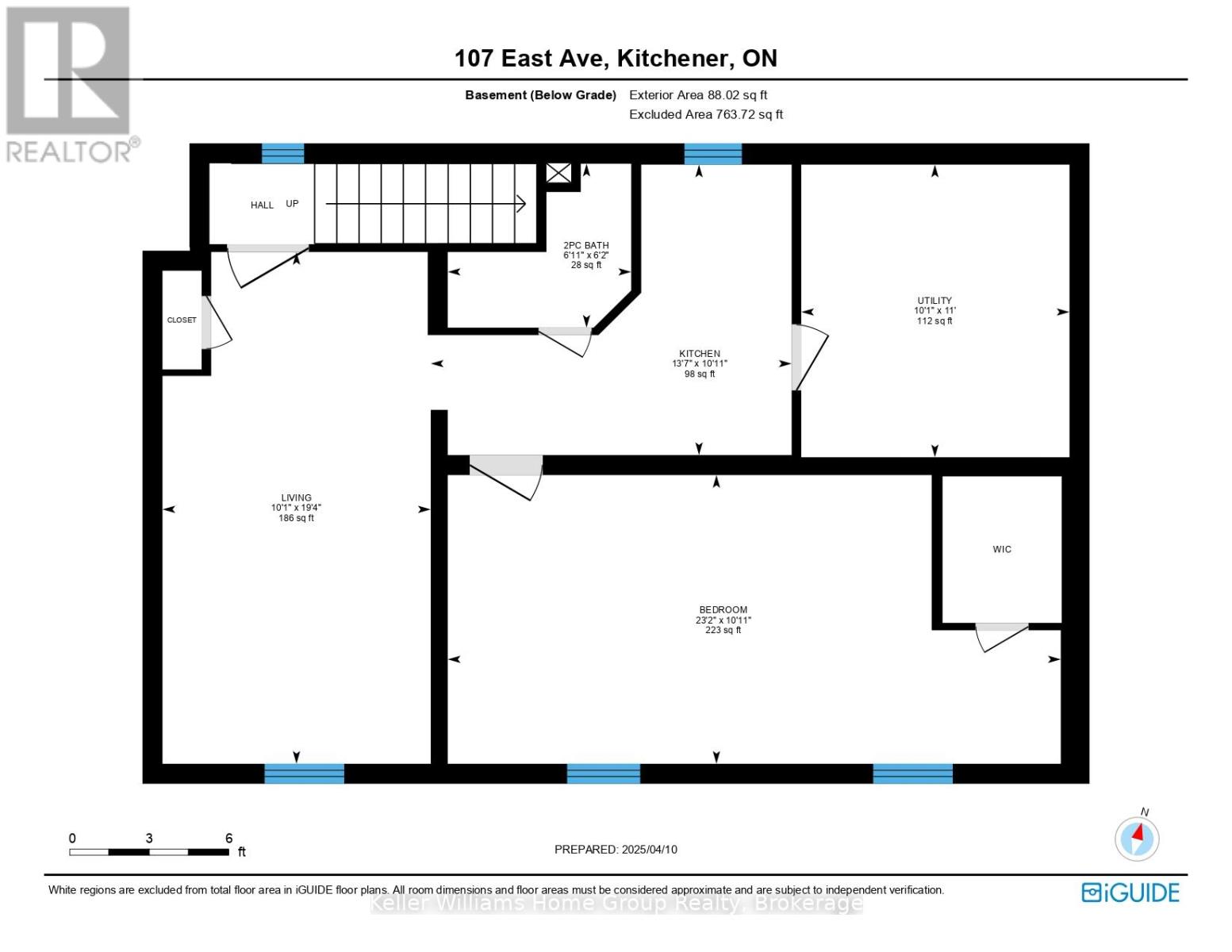107 East Avenue Kitchener, Ontario N2H 1Y6
$899,900
Detached multi residential 2 Storey turnkey investment property located in a great neighbourhood in East Kitchener. This 4 plex property features a main floor 2 bedroom unit (tenanted), a 2 bedroom upper unit (tenanted), a 1 bedroom upper unit (tenanted) which has a private deck, and a 1 bedroom basement unit (currently vacant), and 2 attached garages which could potentially be developed into additional or extended living accomodation in the future. This property is situated on a 40' x 120' corner lot with driveway parking for tenants, lots of outdoor space for tenants enjoyment. This is a great investment opportunity and would be a great addition to your investment portfolio, or your start in real estate investment. (id:42776)
Property Details
| MLS® Number | X12078152 |
| Property Type | Multi-family |
| Parking Space Total | 6 |
| Structure | Deck |
Building
| Bathroom Total | 4 |
| Bedrooms Above Ground | 5 |
| Bedrooms Below Ground | 1 |
| Bedrooms Total | 6 |
| Age | 51 To 99 Years |
| Appliances | Stove, Water Heater, Refrigerator |
| Basement Development | Finished |
| Basement Type | Full (finished) |
| Exterior Finish | Brick, Vinyl Siding |
| Foundation Type | Poured Concrete |
| Heating Type | Other |
| Stories Total | 2 |
| Size Interior | 2,000 - 2,500 Ft2 |
| Type | Fourplex |
| Utility Water | Municipal Water |
Parking
| Attached Garage | |
| Garage |
Land
| Acreage | No |
| Sewer | Sanitary Sewer |
| Size Depth | 120 Ft |
| Size Frontage | 40 Ft ,2 In |
| Size Irregular | 40.2 X 120 Ft |
| Size Total Text | 40.2 X 120 Ft |
| Zoning Description | R2b |
Rooms
| Level | Type | Length | Width | Dimensions |
|---|---|---|---|---|
| Second Level | Dining Room | 3.26 m | 2.74 m | 3.26 m x 2.74 m |
| Second Level | Kitchen | 3.49 m | 4.01 m | 3.49 m x 4.01 m |
| Second Level | Kitchen | 1.96 m | 2.73 m | 1.96 m x 2.73 m |
| Second Level | Living Room | 3.3 m | 3.32 m | 3.3 m x 3.32 m |
| Second Level | Living Room | 6.04 m | 3.39 m | 6.04 m x 3.39 m |
| Second Level | Bathroom | 1.53 m | 2.73 m | 1.53 m x 2.73 m |
| Second Level | Bathroom | 2.43 m | 1.97 m | 2.43 m x 1.97 m |
| Second Level | Bedroom | 2.71 m | 3.22 m | 2.71 m x 3.22 m |
| Second Level | Bedroom | 3.51 m | 2.6 m | 3.51 m x 2.6 m |
| Second Level | Primary Bedroom | 3.51 m | 3.64 m | 3.51 m x 3.64 m |
| Basement | Bathroom | 1.89 m | 2.11 m | 1.89 m x 2.11 m |
| Basement | Bedroom | 3.32 m | 7.05 m | 3.32 m x 7.05 m |
| Basement | Kitchen | 3.34 m | 4.15 m | 3.34 m x 4.15 m |
| Basement | Living Room | 5.89 m | 3.09 m | 5.89 m x 3.09 m |
| Basement | Utility Room | 3.37 m | 3.09 m | 3.37 m x 3.09 m |
| Main Level | Bathroom | 2.45 m | 1.99 m | 2.45 m x 1.99 m |
| Main Level | Bedroom | 3.53 m | 2.62 m | 3.53 m x 2.62 m |
| Main Level | Kitchen | 3.46 m | 3.97 m | 3.46 m x 3.97 m |
| Main Level | Living Room | 6.02 m | 3.41 m | 6.02 m x 3.41 m |
| Main Level | Primary Bedroom | 3.49 m | 3.62 m | 3.49 m x 3.62 m |
https://www.realtor.ca/real-estate/28157404/107-east-avenue-kitchener

135 St David Street South Unit 6
Fergus, Ontario N1M 2L4
(519) 843-7653
kwhomegrouprealty.ca/

5 Edinburgh Road South Unit 1
Guelph, Ontario N1H 5N8
(226) 780-0202
www.homegrouprealty.ca/

135 St David Street South Unit 6
Fergus, Ontario N1M 2L4
(519) 843-7653
kwhomegrouprealty.ca/

135 St David Street South Unit 6
Fergus, Ontario N1M 2L4
(519) 843-7653
kwhomegrouprealty.ca/
Contact Us
Contact us for more information

