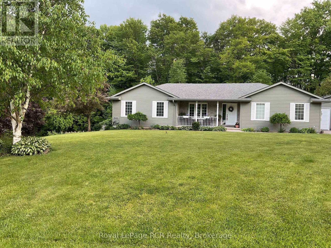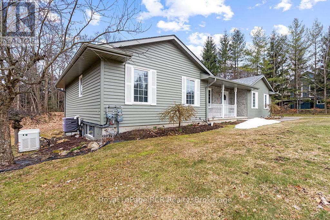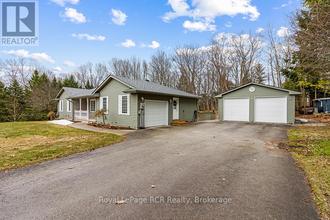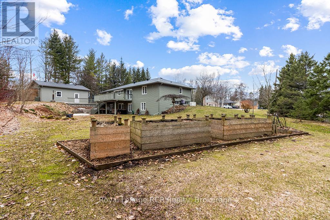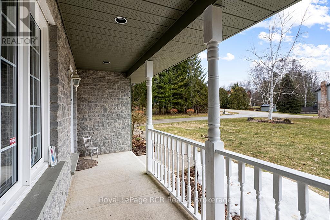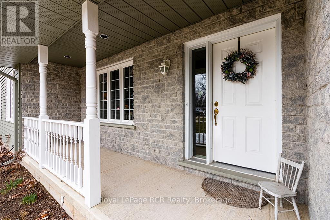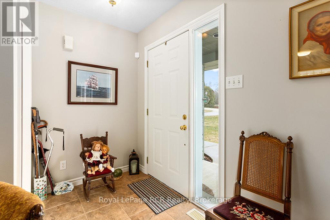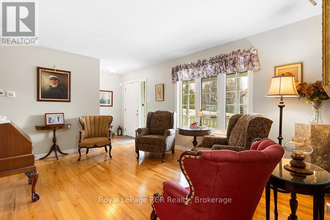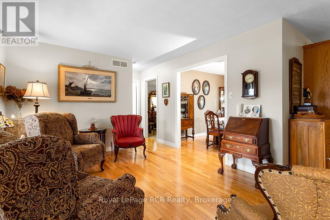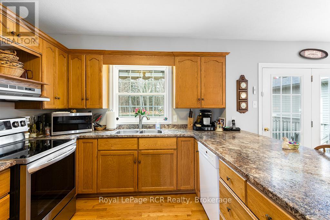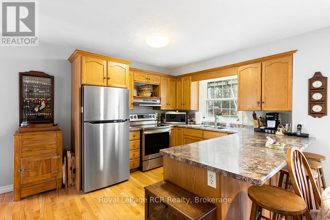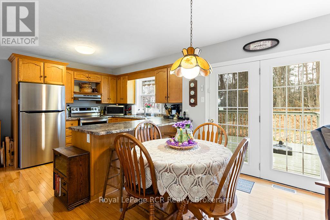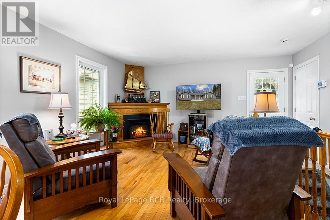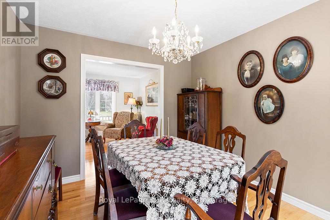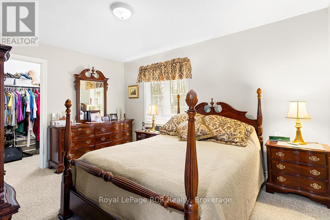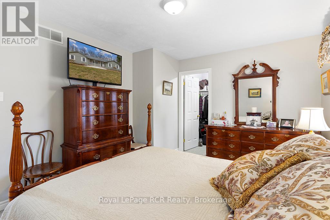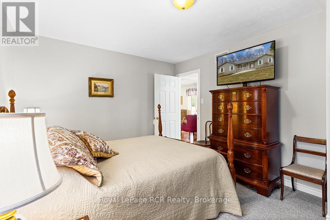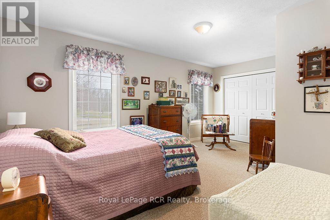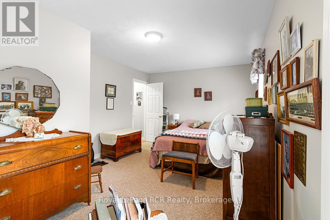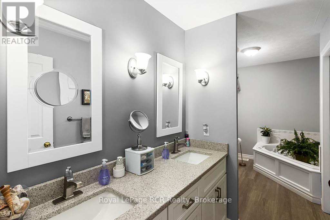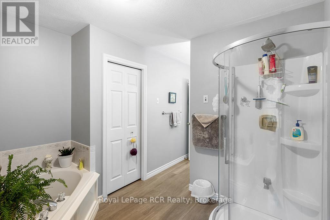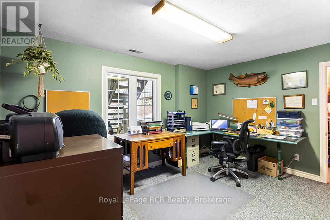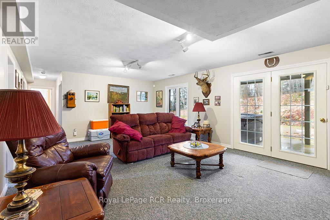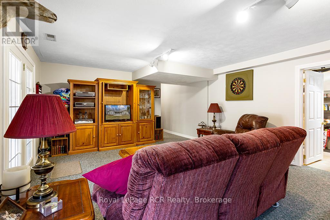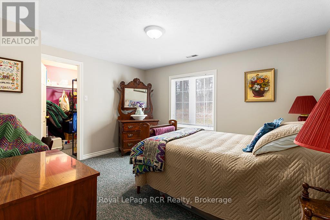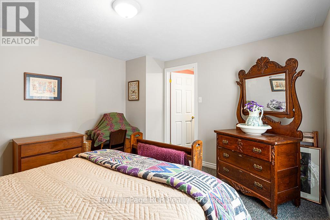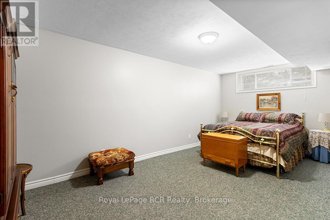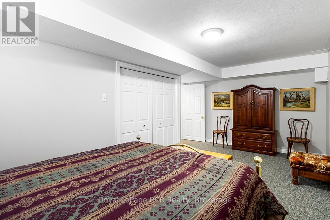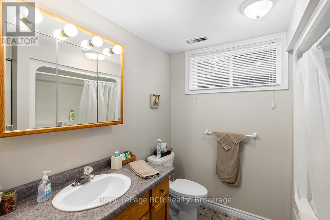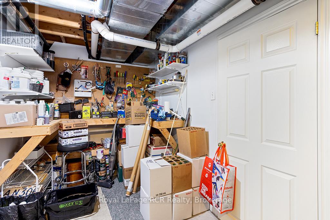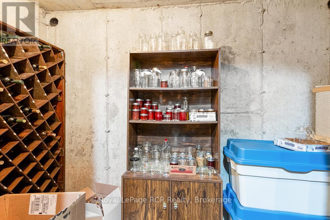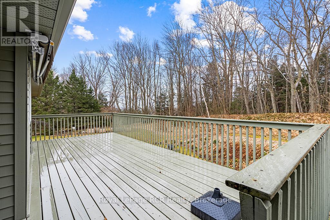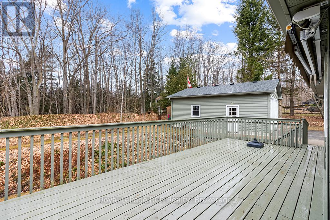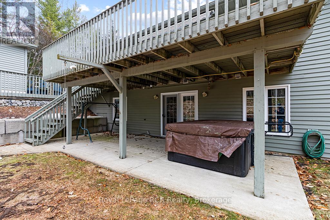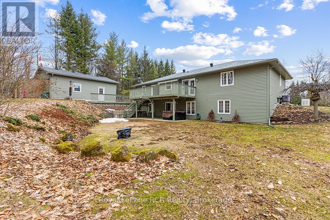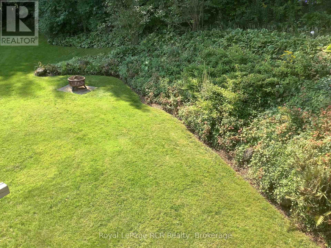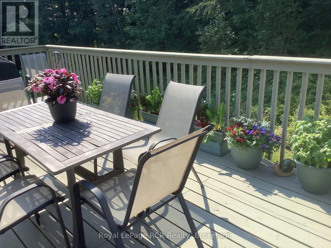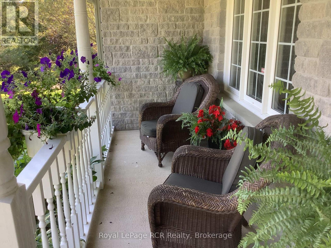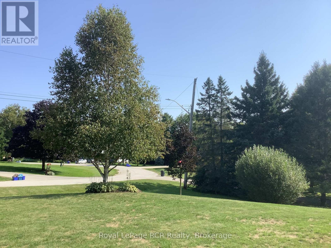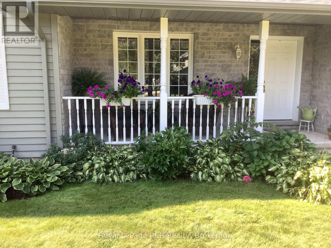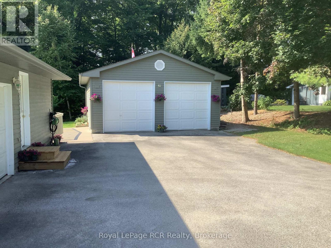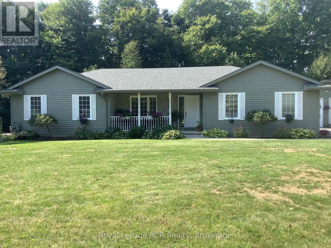107 Maple Ridge Crescent Georgian Bluffs, Ontario N4K 5N4
5 Bedroom
2 Bathroom
1,100 - 1,500 ft2
Bungalow
Fireplace
Central Air Conditioning
Forced Air
$899,000
This is an outstanding bungalow located on a large lot that offers great privacy for those seeking a quiet and peaceful home. This one owner home offers many desirable features that indicate pride of ownership such as a large hot tub as well as an additional double garage that can be used as a man cave. All measurements are approximate. (id:42776)
Open House
This property has open houses!
October
25
Saturday
Starts at:
1:00 pm
Ends at:3:00 pm
Property Details
| MLS® Number | X12066700 |
| Property Type | Single Family |
| Community Name | Georgian Bluffs |
| Community Features | School Bus |
| Easement | Unknown |
| Features | Wooded Area, Partially Cleared, Wheelchair Access |
| Parking Space Total | 7 |
Building
| Bathroom Total | 2 |
| Bedrooms Above Ground | 2 |
| Bedrooms Below Ground | 3 |
| Bedrooms Total | 5 |
| Age | 16 To 30 Years |
| Amenities | Fireplace(s), Separate Heating Controls, Separate Electricity Meters |
| Appliances | Garage Door Opener Remote(s), Water Heater, Water Meter, Dishwasher, Dryer, Microwave, Stove, Washer, Window Coverings, Refrigerator |
| Architectural Style | Bungalow |
| Basement Development | Finished |
| Basement Features | Walk Out |
| Basement Type | Full (finished) |
| Construction Style Attachment | Detached |
| Cooling Type | Central Air Conditioning |
| Exterior Finish | Stone, Wood |
| Fire Protection | Smoke Detectors |
| Fireplace Present | Yes |
| Fireplace Total | 1 |
| Foundation Type | Poured Concrete |
| Heating Fuel | Natural Gas |
| Heating Type | Forced Air |
| Stories Total | 1 |
| Size Interior | 1,100 - 1,500 Ft2 |
| Type | House |
| Utility Power | Generator |
| Utility Water | Municipal Water |
Parking
| Attached Garage | |
| Garage |
Land
| Access Type | Year-round Access |
| Acreage | No |
| Sewer | Septic System |
| Size Irregular | 144.5 X 160 Acre ; 0 |
| Size Total Text | 144.5 X 160 Acre ; 0 |
| Soil Type | Mixed Soil |
| Surface Water | River/stream |
| Zoning Description | Residential |
Rooms
| Level | Type | Length | Width | Dimensions |
|---|---|---|---|---|
| Lower Level | Bedroom 5 | 5.58 m | 2.89 m | 5.58 m x 2.89 m |
| Lower Level | Recreational, Games Room | 4.41 m | 6.4 m | 4.41 m x 6.4 m |
| Lower Level | Bathroom | Measurements not available | ||
| Lower Level | Bedroom 3 | 4.16 m | 3.4 m | 4.16 m x 3.4 m |
| Lower Level | Bedroom 4 | 4.01 m | 3.5 m | 4.01 m x 3.5 m |
| Main Level | Bedroom | 3.45 m | 5.33 m | 3.45 m x 5.33 m |
| Main Level | Kitchen | 3.16 m | 3.35 m | 3.16 m x 3.35 m |
| Main Level | Living Room | 4.57 m | 3.55 m | 4.57 m x 3.55 m |
| Main Level | Bedroom 2 | 4.26 m | 11.2 m | 4.26 m x 11.2 m |
| Main Level | Bathroom | Measurements not available | ||
| Main Level | Family Room | 6.09 m | 3.35 m | 6.09 m x 3.35 m |
| Main Level | Dining Room | 3.4 m | 3.09 m | 3.4 m x 3.09 m |
| Main Level | Foyer | 1.77 m | 1.52 m | 1.77 m x 1.52 m |
Utilities
| Cable | Installed |
| Electricity | Installed |
| Telephone | Connected |
| Electricity Connected | Connected |
| Water Available | At Lot Line |
https://www.realtor.ca/real-estate/28130697/107-maple-ridge-crescent-georgian-bluffs-georgian-bluffs

Royal LePage RCR Realty
820 10th St W
Owen Sound, N4K 3S1
820 10th St W
Owen Sound, N4K 3S1
(519) 376-9210
(519) 376-1355
Contact Us
Contact us for more information

