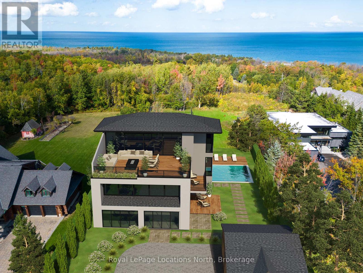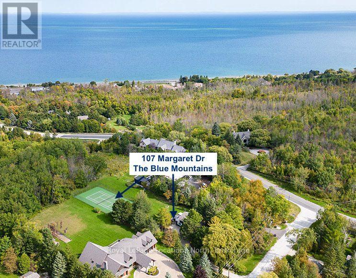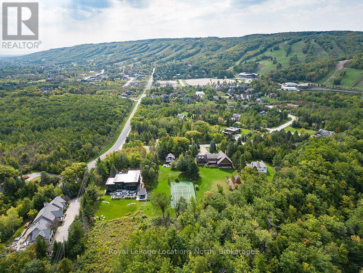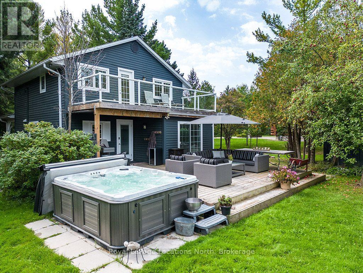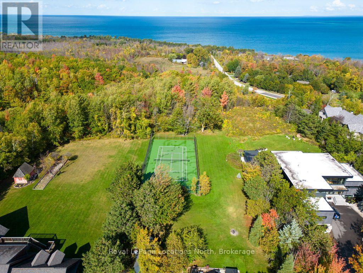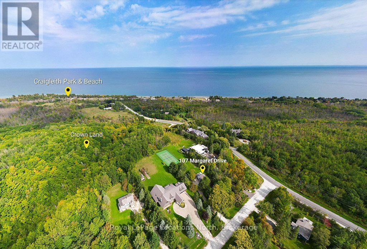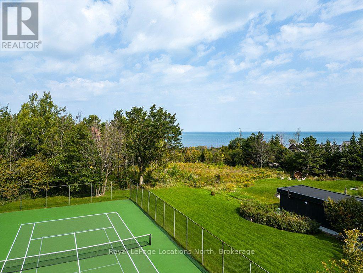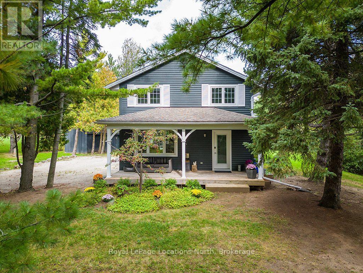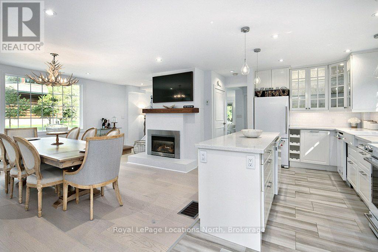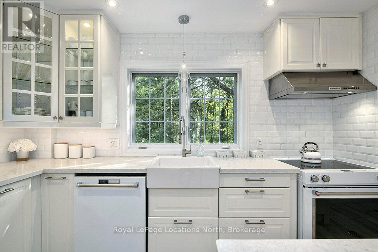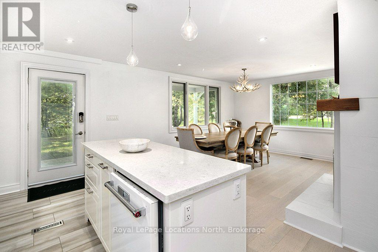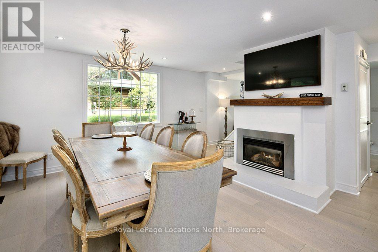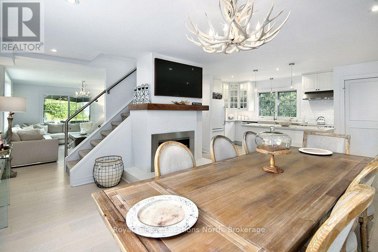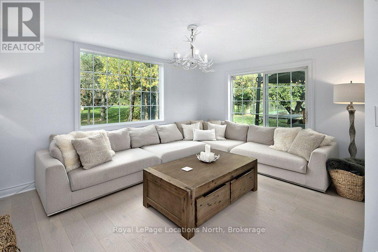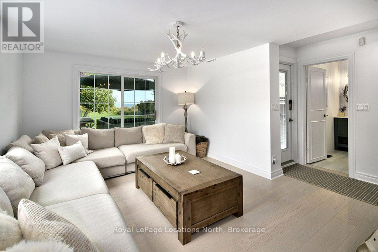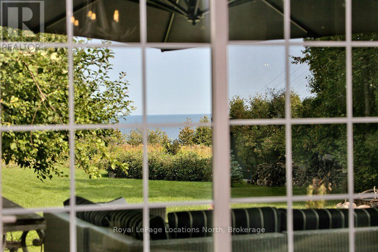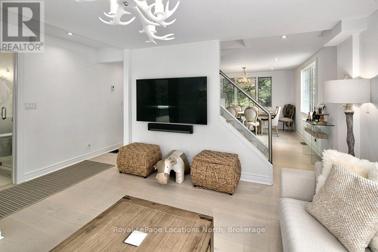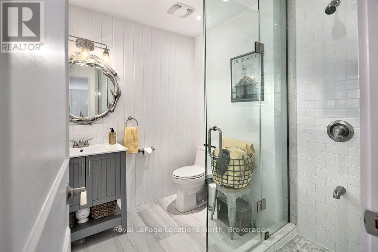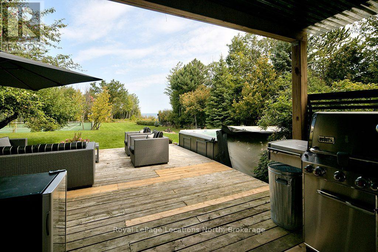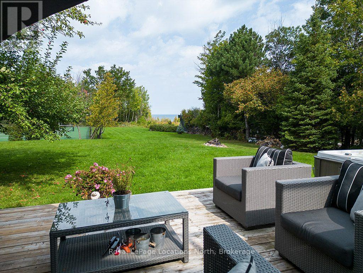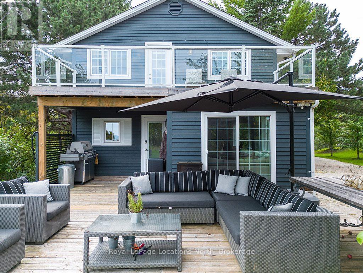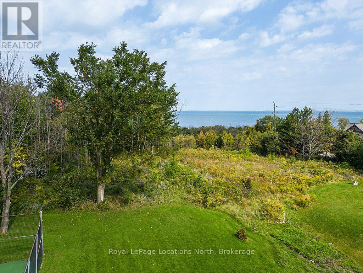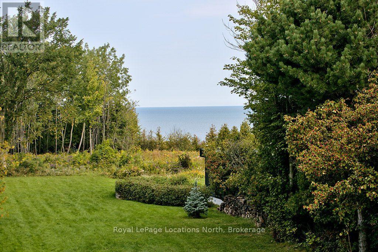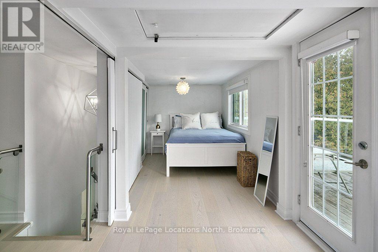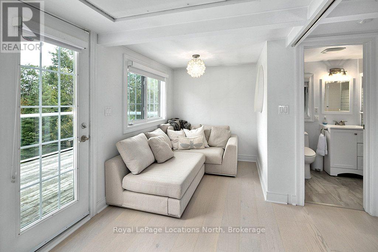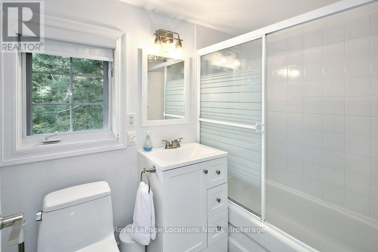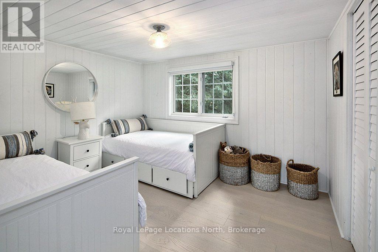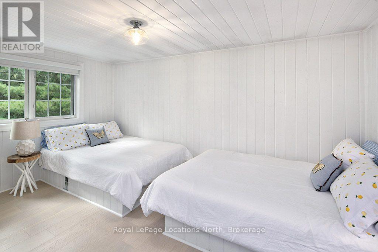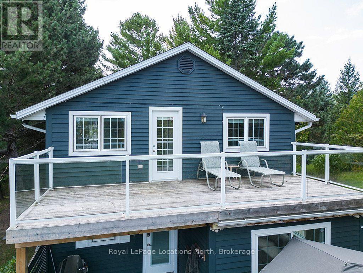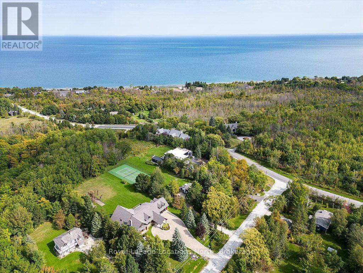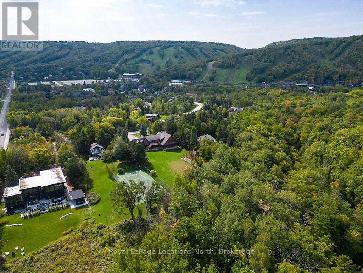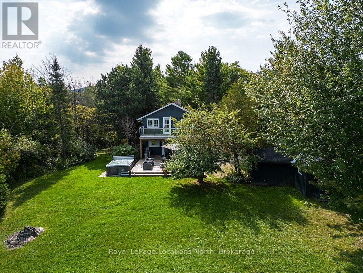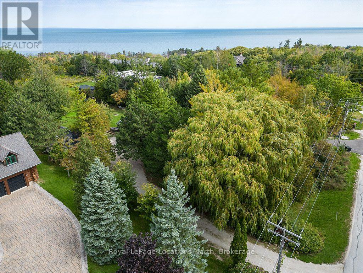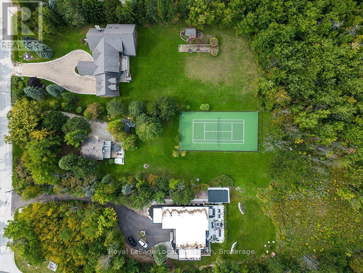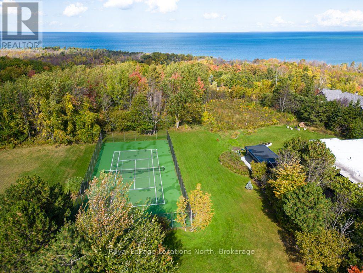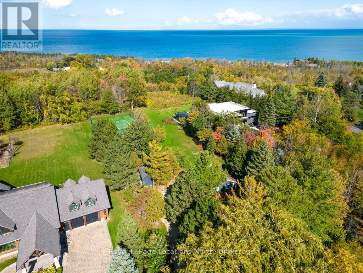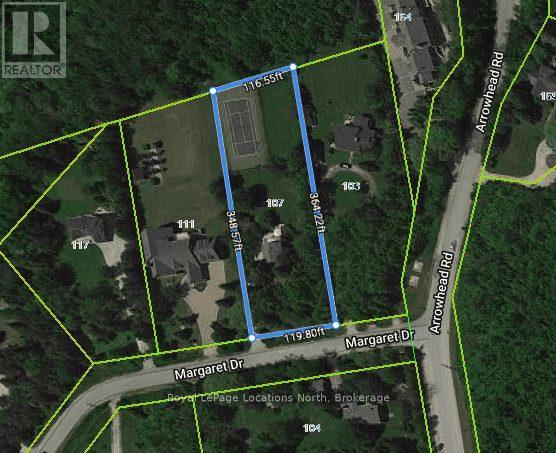107 Margaret Drive Blue Mountains, Ontario L9Y 0T5
$2,500,000
EXPANSIVE 116FT BY 364FT DEEP BUILDING LOT WITH BAY VIEWS IN THE BLUE MOUNTAINS! Virtually rendering used in photo to show what could potentially be built.Welcome to your dream alpine escape nestled in the heart of the Blue Mountains where you can experience the best of all four seasons on a property unlike any other. This 116ft wide by 364ft deep lot offers the opportunity to build an ultimate dream home with gorgeous Georgian Bay views and within walking distance to the prestigious Alpine Ski Club. This expansive lot is your blank canvas to create the ultimate dream home. It is where you can bring your vision to life and craft the perfect space for you and your family. With this generous sized lot, you have the freedom to design and build to your heart's content. Add a detached garage space with guest suite, a swimming pool and enjoy the propertys tennis court. This exclusive find is more than just a building lot; it's an invitation to a lifestyle that combines the best of outdoor adventure and luxurious living. Imagine aprs-ski gatherings, post-beach day get-togethers, and endless opportunities to entertain family and friends in your own private paradise. The current 3 bed, 2 bath home has the potential to provide a comfortable place to stay while building your dream home. The Blue Mountains area offers year-round activities, including golfing, skiing, biking, and boating, ensuring there's always something to enjoy, no matter the season. Don't miss out on this unique chance to own a piece of property in this sought after area. Experience the best that this four-season destination has to offer and make this rare property your very own retreat. (id:42776)
Property Details
| MLS® Number | X11972877 |
| Property Type | Single Family |
| Community Name | Blue Mountains |
| Features | Lighting |
| Parking Space Total | 4 |
| Structure | Patio(s), Deck |
| View Type | Lake View |
Building
| Bathroom Total | 2 |
| Bedrooms Above Ground | 3 |
| Bedrooms Total | 3 |
| Construction Style Attachment | Detached |
| Cooling Type | Central Air Conditioning |
| Exterior Finish | Wood, Stone |
| Fireplace Present | Yes |
| Foundation Type | Concrete |
| Heating Fuel | Natural Gas |
| Heating Type | Forced Air |
| Stories Total | 2 |
| Size Interior | 1,100 - 1,500 Ft2 |
| Type | House |
| Utility Water | Municipal Water |
Parking
| No Garage |
Land
| Acreage | No |
| Sewer | Sanitary Sewer |
| Size Depth | 364 Ft |
| Size Frontage | 116 Ft |
| Size Irregular | 116 X 364 Ft |
| Size Total Text | 116 X 364 Ft |
Rooms
| Level | Type | Length | Width | Dimensions |
|---|---|---|---|---|
| Second Level | Bathroom | Measurements not available | ||
| Second Level | Bedroom | 3.45 m | 3.07 m | 3.45 m x 3.07 m |
| Second Level | Bedroom 2 | 3.43 m | 4.27 m | 3.43 m x 4.27 m |
| Second Level | Bedroom 3 | 3.43 m | 2.24 m | 3.43 m x 2.24 m |
| Second Level | Den | 3.53 m | 2.21 m | 3.53 m x 2.21 m |
| Main Level | Bathroom | Measurements not available | ||
| Main Level | Dining Room | 4.65 m | 5.46 m | 4.65 m x 5.46 m |
| Main Level | Kitchen | 2.39 m | 3.58 m | 2.39 m x 3.58 m |
| Main Level | Living Room | 3.45 m | 4.6 m | 3.45 m x 4.6 m |
https://www.realtor.ca/real-estate/27915692/107-margaret-drive-blue-mountains-blue-mountains

27 Arthur Street
Thornbury, Ontario N0H 2P0
(519) 599-2136
(519) 599-5036
locationsnorth.com/

27 Arthur Street
Thornbury, Ontario N0H 2P0
(519) 599-2136
(519) 599-5036
locationsnorth.com/

27 Arthur Street
Thornbury, Ontario N0H 2P0
(519) 599-2136
(519) 599-5036
locationsnorth.com/
Contact Us
Contact us for more information

