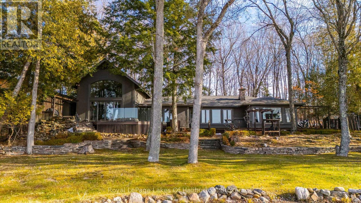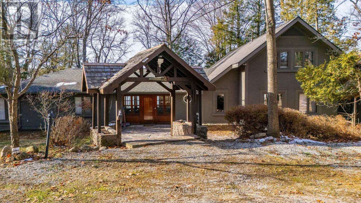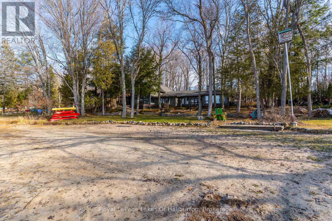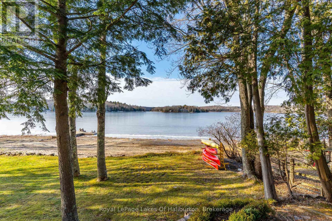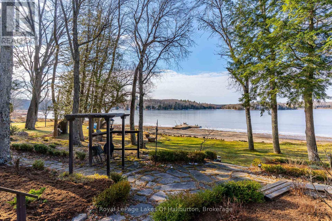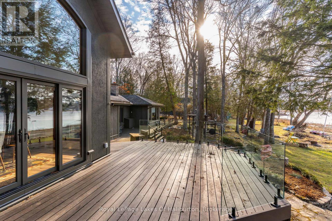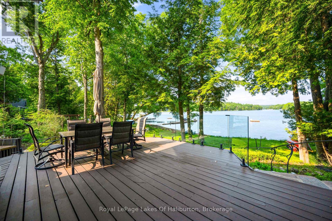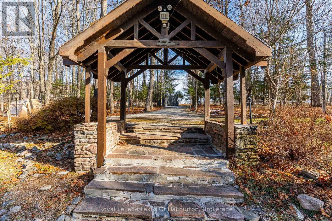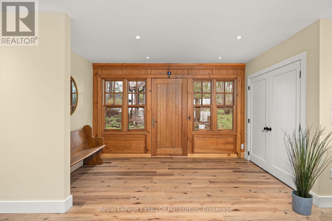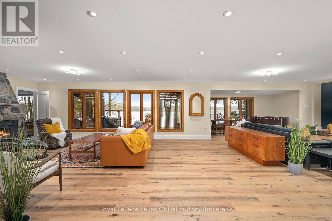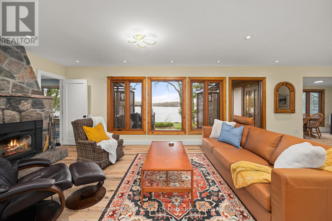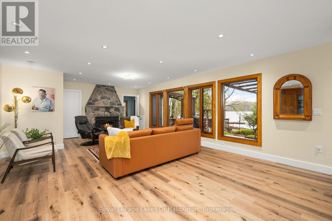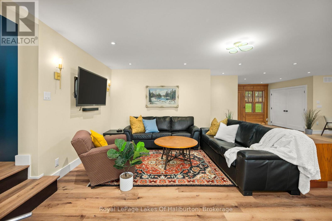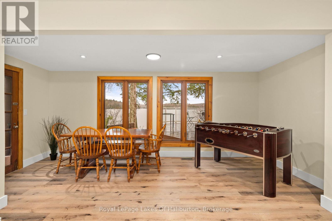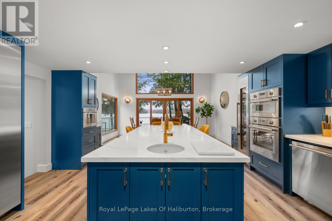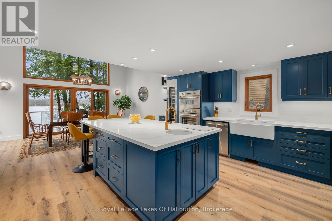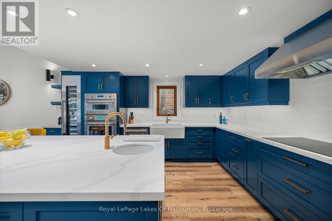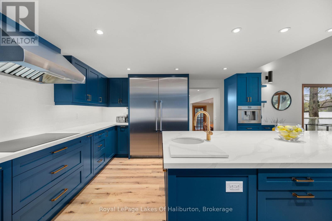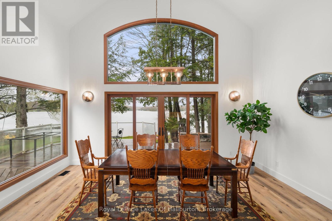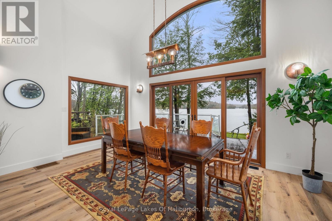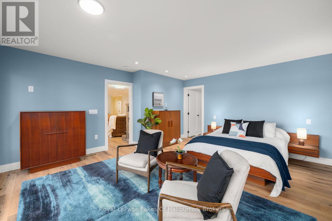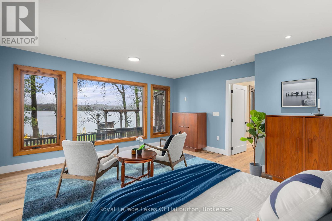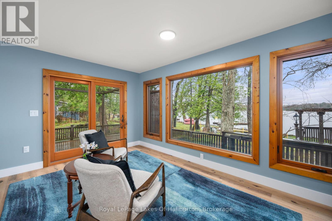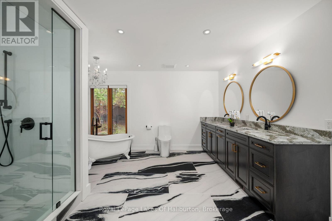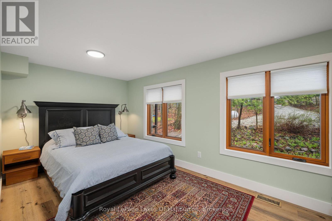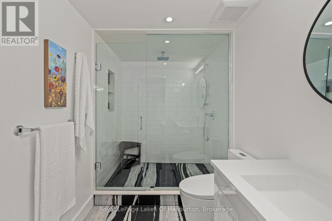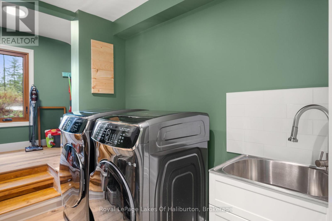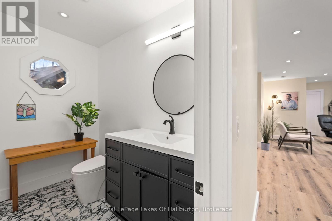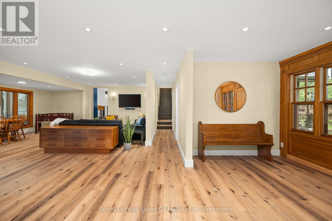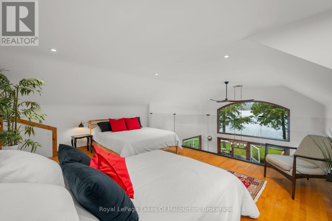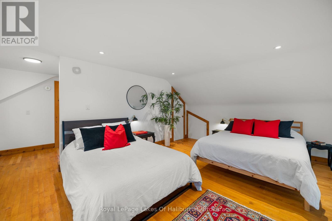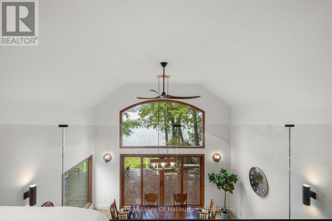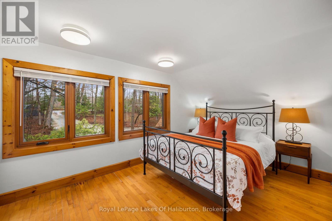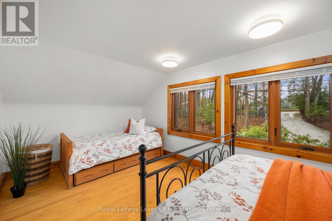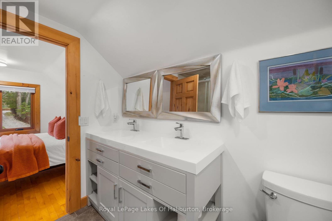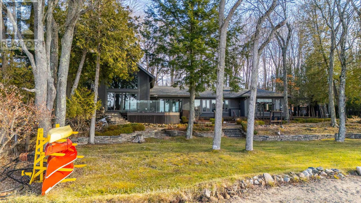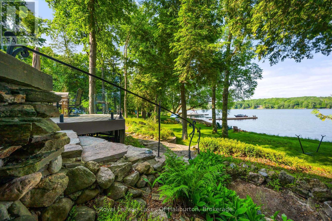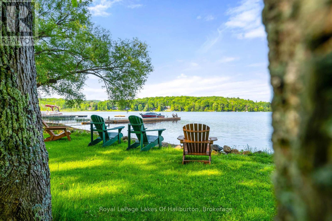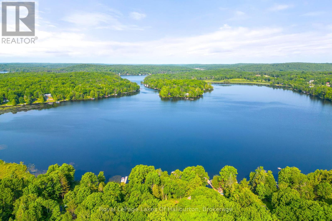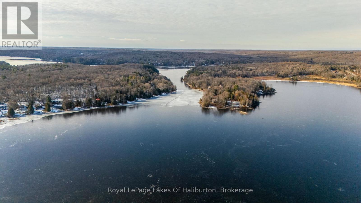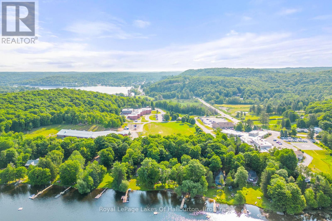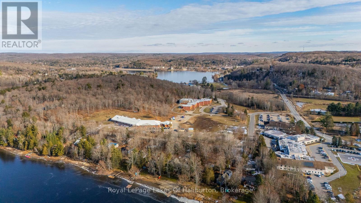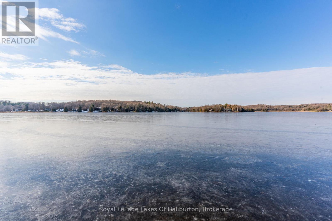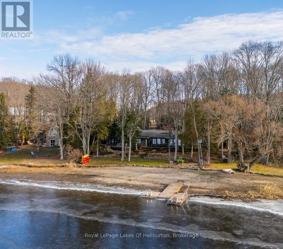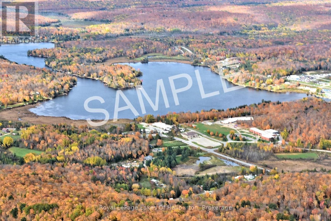1073 Grass Lake Road Dysart Et Al, Ontario K0M 1S0
$1,399,900
The Ultimate Lakefront Lifestyle in the Haliburton Highlands - Experience year-round luxury in this elegant 4-bedroom, 4-bathroom executive lake house, perfectly situated in the Haliburton Highlands. This home is located on a rare, level lot with sandy lake frontage on the scenic Kashagawigamog five-lake chain, which allows you to boat directly into Haliburton and other various points of interest. Enjoy sought-after western exposure for spectacular, all-season sunsets. The home is an unbeatable blend of modern executive living and timeless charm, upon entry through a custom antique wood door, you're greeted by a breathtaking wall of windows that frame the unobstructed waterfront view. The open-concept living space features a cozy stone wood-burning fireplace, sitting area and breakfast nook with walkout to lakeside decking. The gourmet kitchen is a chef's dream, featuring $100K in high-end Thermador stainless steel appliances, including a wine fridge, an oversized sit-up center island, and dual deep sinks the open concept dining room has a cathedral ceiling and a walkout to the glass-paneled lakeside deck. The luxurious main-floor master bedroom is a private haven, offering a walkout to a lakeside deck, a massive walk-in closet, and a stunning 5-piece ensuite with a soaker tub, & glass shower with seat. A second main-floor bedroom with a 3-piece ensuite providing convenience, while two spacious upper-level bedrooms and 5 piece bathroom ensure comfort for family and guests. The flexibility to purchase the adjacent separately deeded waterfront vacant ($449,900) lot to build a completely separate dwelling would make for an ideal family compound . Seize the opportunity to own this extraordinary property, offering luxury, charm, privacy, and nature's beauty in a prime Highlands location all with having the unique advantage of being within walking distance to town, the hospital, medical center, and all local amenities. (id:42776)
Property Details
| MLS® Number | X12571054 |
| Property Type | Single Family |
| Community Name | Dysart |
| Amenities Near By | Hospital, Schools |
| Community Features | Fishing, Community Centre |
| Easement | Encroachment |
| Equipment Type | Propane Tank |
| Features | Level Lot, Wooded Area, Level |
| Parking Space Total | 10 |
| Rental Equipment Type | Propane Tank |
| Structure | Deck, Dock |
| View Type | Lake View, View Of Water, Direct Water View, Unobstructed Water View |
| Water Front Type | Waterfront |
Building
| Bathroom Total | 4 |
| Bedrooms Above Ground | 4 |
| Bedrooms Total | 4 |
| Amenities | Fireplace(s) |
| Appliances | Water Heater, Range, Oven - Built-in, Dishwasher, Dryer, Freezer, Microwave, Oven, Stove, Washer, Window Coverings, Refrigerator |
| Basement Development | Unfinished |
| Basement Type | Crawl Space (unfinished) |
| Construction Style Attachment | Detached |
| Cooling Type | None |
| Exterior Finish | Stucco |
| Fire Protection | Smoke Detectors |
| Fireplace Present | Yes |
| Fireplace Total | 1 |
| Fireplace Type | Insert |
| Flooring Type | Hardwood |
| Foundation Type | Block |
| Half Bath Total | 1 |
| Heating Fuel | Propane, Wood |
| Heating Type | Forced Air, Not Known |
| Stories Total | 2 |
| Size Interior | 3,000 - 3,500 Ft2 |
| Type | House |
| Utility Water | Drilled Well |
Parking
| No Garage |
Land
| Access Type | Year-round Access, Private Docking |
| Acreage | No |
| Land Amenities | Hospital, Schools |
| Landscape Features | Landscaped |
| Sewer | Sanitary Sewer |
| Size Depth | 285 Ft |
| Size Frontage | 88 Ft ,3 In |
| Size Irregular | 88.3 X 285 Ft |
| Size Total Text | 88.3 X 285 Ft|1/2 - 1.99 Acres |
| Surface Water | Lake/pond |
| Zoning Description | R1 |
Rooms
| Level | Type | Length | Width | Dimensions |
|---|---|---|---|---|
| Main Level | Foyer | 3.99 m | 2.24 m | 3.99 m x 2.24 m |
| Main Level | Laundry Room | 2.43 m | 4.41 m | 2.43 m x 4.41 m |
| Main Level | Living Room | 8.43 m | 5.05 m | 8.43 m x 5.05 m |
| Main Level | Bedroom | 5.18 m | 4.52 m | 5.18 m x 4.52 m |
| Main Level | Bathroom | 2.92 m | 1.84 m | 2.92 m x 1.84 m |
| Main Level | Family Room | 3.42 m | 4.07 m | 3.42 m x 4.07 m |
| Main Level | Eating Area | 5.41 m | 2.18 m | 5.41 m x 2.18 m |
| Main Level | Kitchen | 5.22 m | 4.71 m | 5.22 m x 4.71 m |
| Main Level | Dining Room | 5.28 m | 3.69 m | 5.28 m x 3.69 m |
| Main Level | Primary Bedroom | 4.67 m | 5.24 m | 4.67 m x 5.24 m |
| Main Level | Bathroom | 4.13 m | 4.13 m | 4.13 m x 4.13 m |
| Main Level | Other | 3.34 m | 3.66 m | 3.34 m x 3.66 m |
| Main Level | Bathroom | 1.5 m | 2.53 m | 1.5 m x 2.53 m |
| Upper Level | Bedroom | 5.28 m | 4 m | 5.28 m x 4 m |
| Upper Level | Bedroom | 5.28 m | 4.47 m | 5.28 m x 4.47 m |
| Upper Level | Bathroom | 2.43 m | 2.5 m | 2.43 m x 2.5 m |
Utilities
| Electricity | Installed |
| Wireless | Available |
| Sewer | Installed |
https://www.realtor.ca/real-estate/29130993/1073-grass-lake-road-dysart-et-al-dysart-dysart

197 Highland Street, P.o. Box 125
Haliburton, Ontario K0M 1S0
(705) 457-2414
www.royallepagelakesofhaliburton.ca/
Contact Us
Contact us for more information

