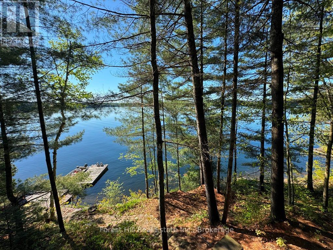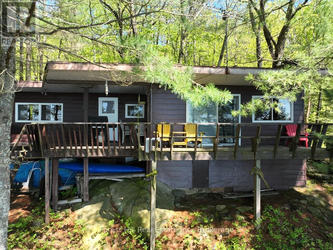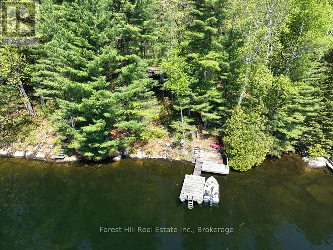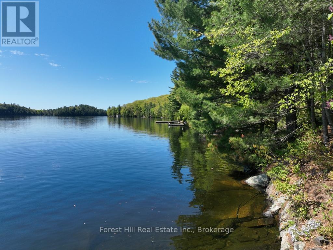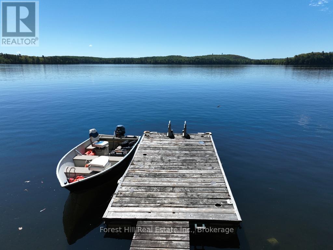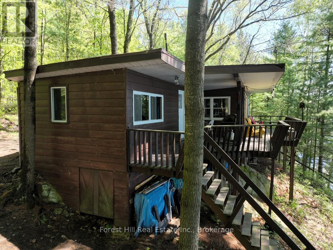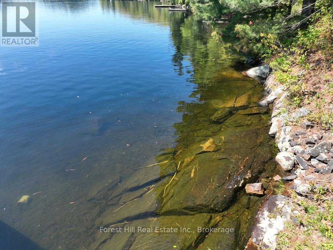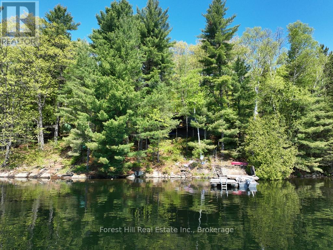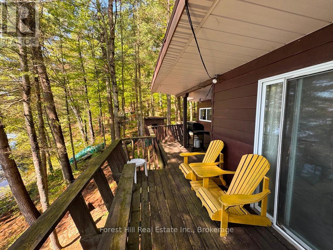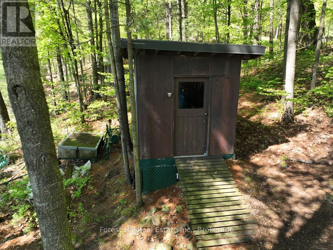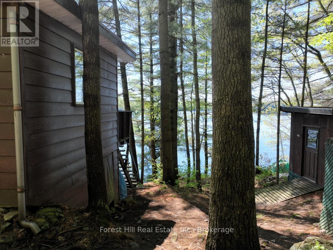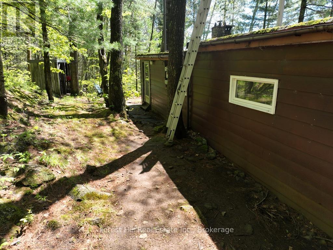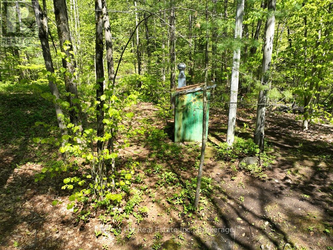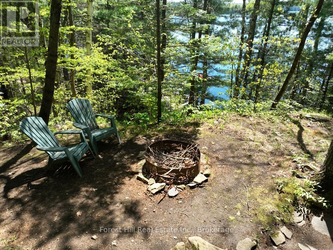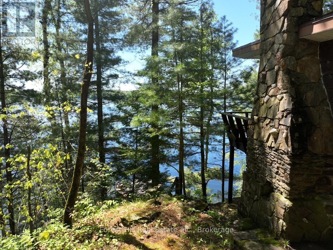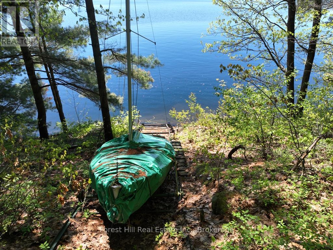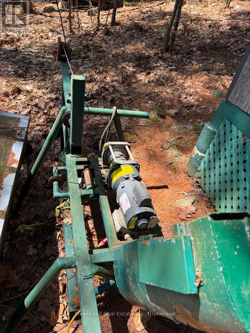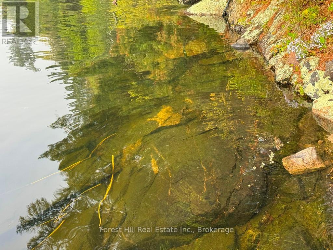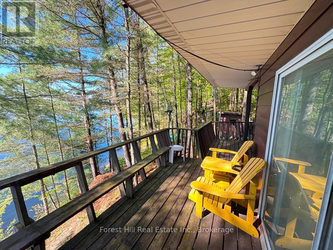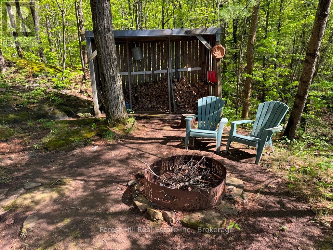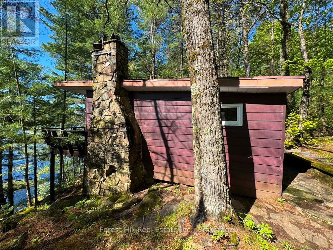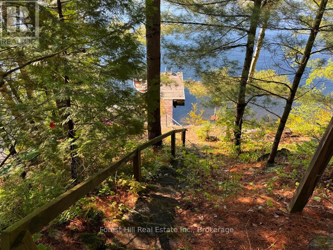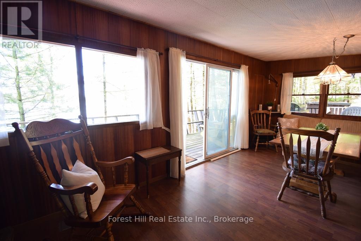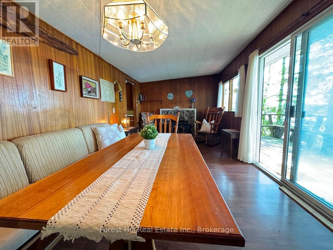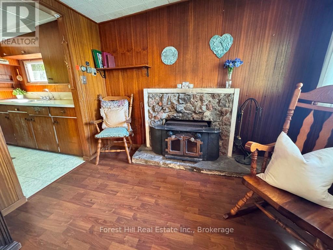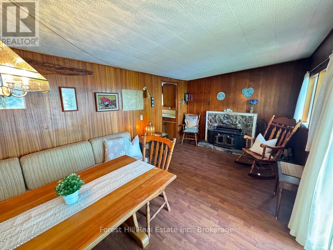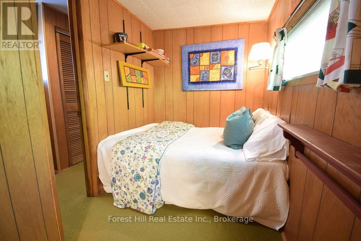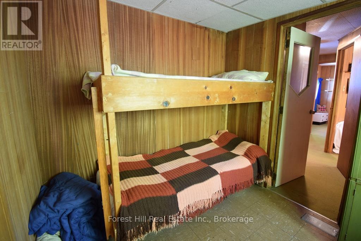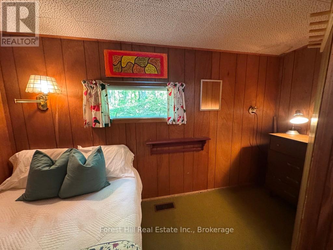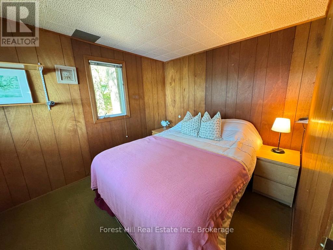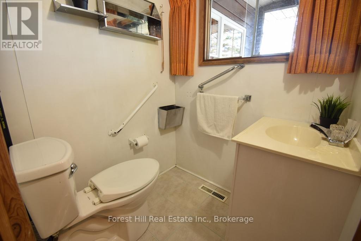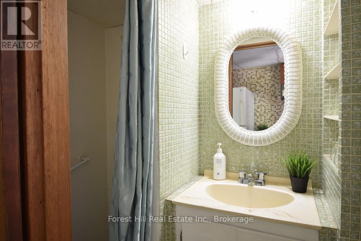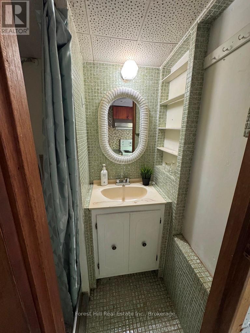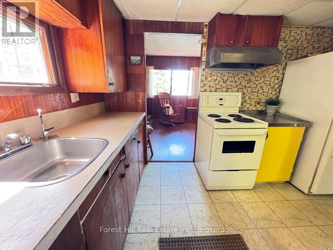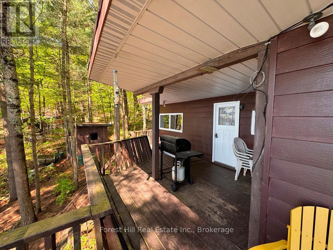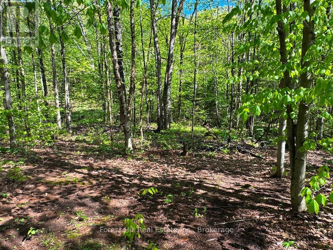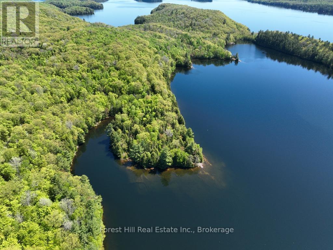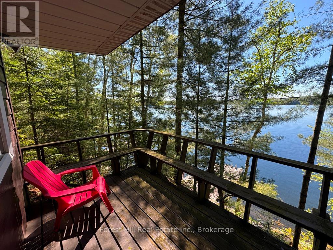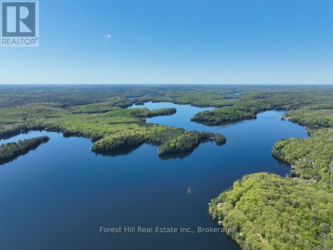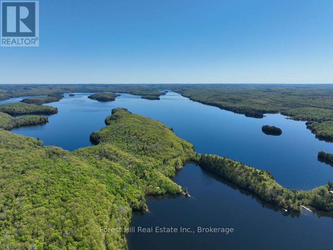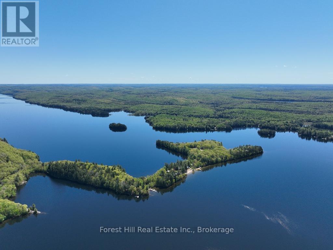10789 Moorlands Bay (Wao) Algonquin Highlands, Ontario P0A 1E0
$599,900
Wilderness cottage with 3-bedrooms, surrounded by forested land of just over one acre. There is 163 feet of southeast-facing, smooth rocky shoreline for wading and deep water swimming. This appealing property backs onto CROWN LAND, which is added privacy and gives one lots of area to explore, including the Hollow River back on the crown-owned woods. Bright, open interior with a walkout to a large inviting sundeck to lounge on with a tranquil view of the the largest lake in Haliburtion. Beautiful, exterior granite stone chimney. Outdoor fire pit.There's the convenience of a total of 4-pieces via 2 separate washrooms that connect to an approved septic system (~16 yrs old). Large shed (12' x 8') for lots of storage. Mechanical boat winch/ramp system. There is a stream that runs through the property. The Original Shore Road Allowance is closed. Ample bass and trout fishing in a lake that measures over 250 feet in depth. Access to miles of groomed trails in winter for snowmobiling, snow shoeing and much more. Same network of trails are ideal for ATVing, hiking, mountain biking, etc when there is no snow. Two marinas are a short distance away. Located within 3 hours of Toronto. (id:42776)
Property Details
| MLS® Number | X12176840 |
| Property Type | Single Family |
| Community Name | Sherborne |
| Amenities Near By | Marina |
| Community Features | Fishing |
| Easement | Unknown, Easement |
| Features | Wooded Area, Sloping, Level |
| Structure | Deck, Shed |
| View Type | View, Lake View, Direct Water View, Unobstructed Water View |
| Water Front Type | Waterfront |
Building
| Bathroom Total | 2 |
| Bedrooms Above Ground | 3 |
| Bedrooms Total | 3 |
| Amenities | Fireplace(s) |
| Appliances | Water Heater |
| Architectural Style | Bungalow |
| Construction Style Attachment | Detached |
| Exterior Finish | Aluminum Siding |
| Fireplace Present | Yes |
| Fireplace Total | 1 |
| Fireplace Type | Insert,woodstove |
| Foundation Type | Block, Wood/piers, Wood |
| Half Bath Total | 2 |
| Heating Fuel | Wood |
| Heating Type | Other |
| Stories Total | 1 |
| Type | House |
| Utility Water | Lake/river Water Intake |
Parking
| No Garage |
Land
| Access Type | Water Access, Private Docking |
| Acreage | No |
| Land Amenities | Marina |
| Sewer | Septic System |
| Size Depth | 297 Ft |
| Size Frontage | 163 Ft |
| Size Irregular | 163 X 297 Ft |
| Size Total Text | 163 X 297 Ft |
| Zoning Description | Sr2 |
Rooms
| Level | Type | Length | Width | Dimensions |
|---|---|---|---|---|
| Main Level | Living Room | 5.92 m | 3.02 m | 5.92 m x 3.02 m |
| Main Level | Kitchen | 3.53 m | 2.69 m | 3.53 m x 2.69 m |
| Main Level | Bedroom | 1.19 m | 2.59 m | 1.19 m x 2.59 m |
| Main Level | Bedroom | 3.71 m | 1.85 m | 3.71 m x 1.85 m |
| Main Level | Bedroom | 2.79 m | 2.34 m | 2.79 m x 2.34 m |
| Main Level | Bathroom | 1.58 m | 0.31 m | 1.58 m x 0.31 m |
| Main Level | Bathroom | 1.4 m | 1.37 m | 1.4 m x 1.37 m |
1090 Main Street Unit: B
Dorset, Ontario P0A 1E0
(705) 766-2400
foresthillmuskoka.com/
1090 Main Street Unit: B
Dorset, Ontario P0A 1E0
(705) 766-2400
foresthillmuskoka.com/
1090 Main Street Unit: B
Dorset, Ontario P0A 1E0
(705) 766-2400
foresthillmuskoka.com/
Contact Us
Contact us for more information

