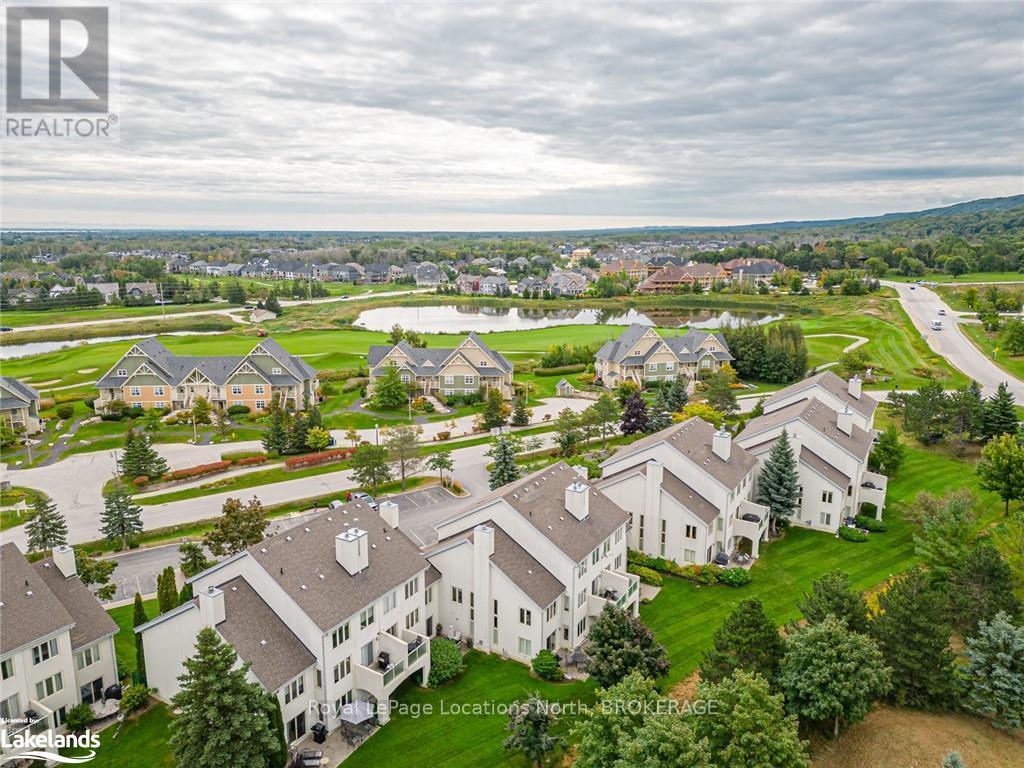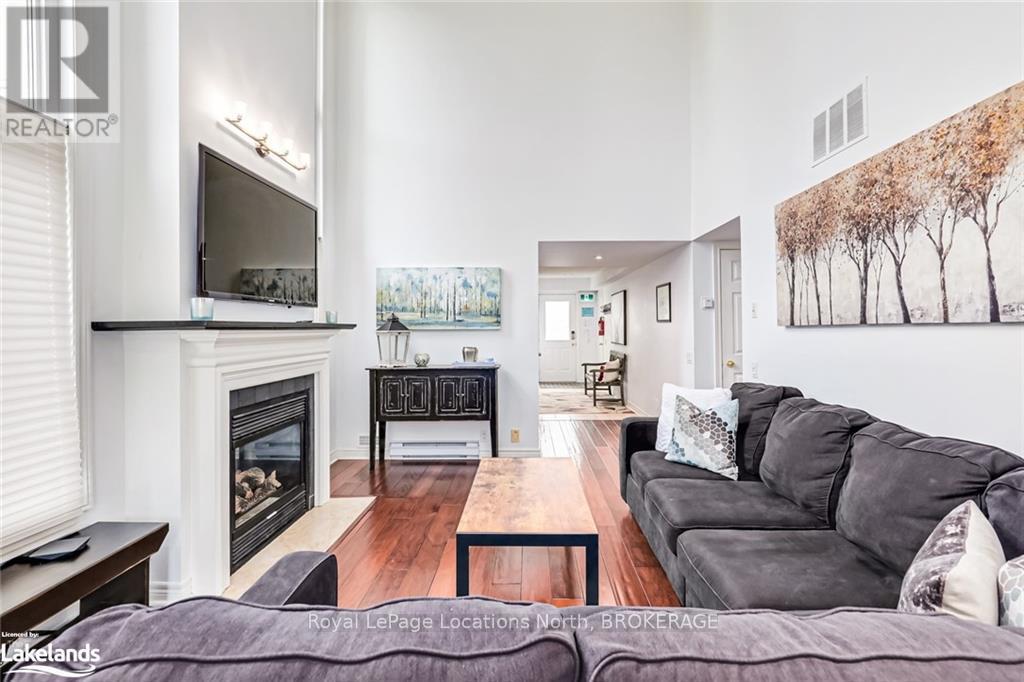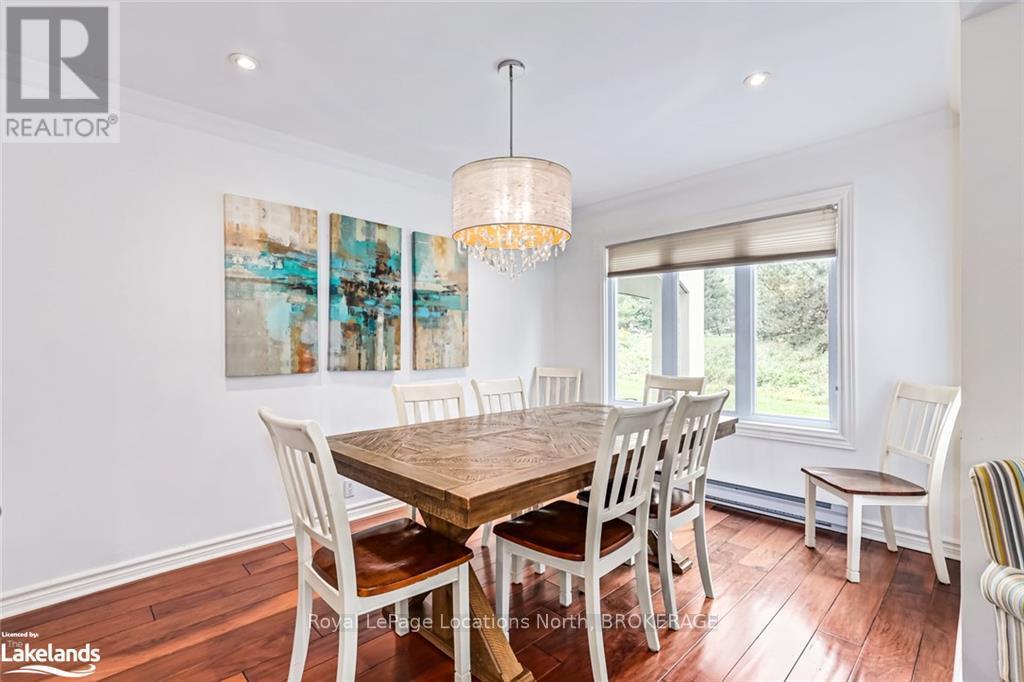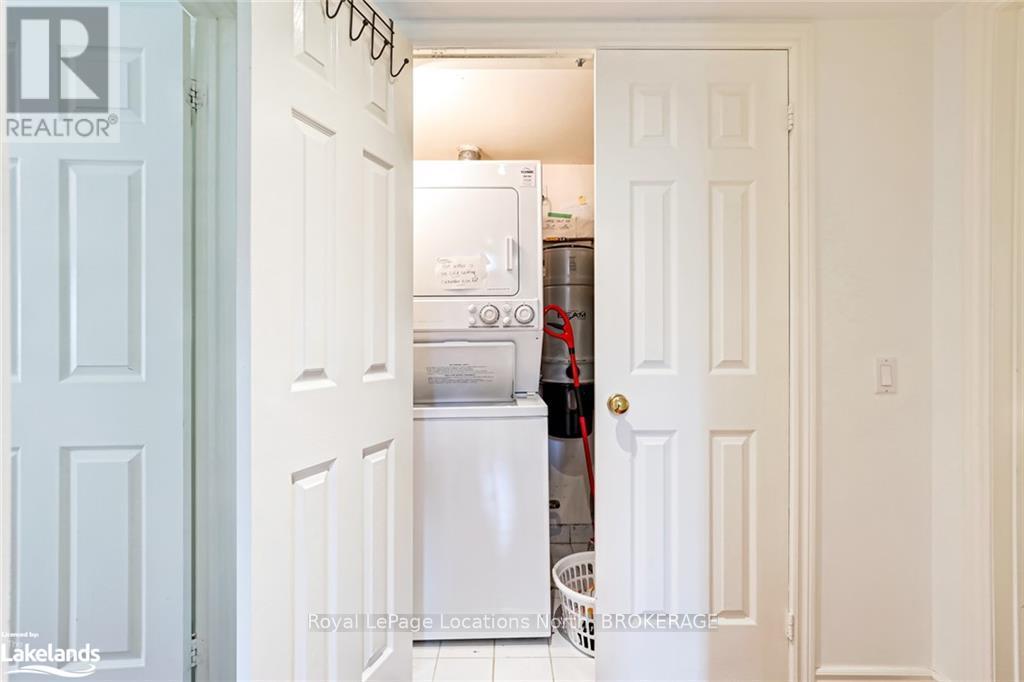108 - 110 Fairway Court Blue Mountains, Ontario L9Y 0P8
$995,000Maintenance, Insurance, Common Area Maintenance, Parking
$744.19 Monthly
Maintenance, Insurance, Common Area Maintenance, Parking
$744.19 MonthlyBeautiful and ready for ski season condo. Welcome to Sierra Lane at Blue Mountain for an ideal four season living experience along with great rental income potential from the allowed STA property. ! Walk to the shops, restaurants, and amenities of The Blue Mountain Village in just a couple minutes. Unit 108 is a lower level true 3 bedroom unit with a very open plan and lots of natural light. The main level offers a bright open floor plan with lots of room for family and entertaining. The living room offers cathedral ceilings, a gas fireplace, and extra sitting area with a walk out to an open patio that backs onto the 1st hole of Monterra Golf Course. There is a large master with ensuite, a second bedroom, and a full bath on the main level. The upper level offers a third bedroom and an ensuite. In the summer months there is an in-ground swimming pool to enjoy. When you are not staying in the unit enjoying the many amenities of the area, you can rent it out on AirBnb and generate income as Sierra Lane is a Legacy Property that enjoys the ability to obtain an STA (Short term accommodation License) This property comes fully furnished and equipped with many upgrades and no updating or work required. Property is not part of the BMVA. Blue Mountain and surrounding area is a four-season destination, with activities all year long including skiing, golf, hiking, biking, and more! (id:42776)
Property Details
| MLS® Number | X10440238 |
| Property Type | Single Family |
| Community Name | Blue Mountain Resort Area |
| Community Features | Pet Restrictions |
| Features | Flat Site, Balcony |
| Parking Space Total | 1 |
| Pool Type | Outdoor Pool |
Building
| Bathroom Total | 2 |
| Bedrooms Above Ground | 3 |
| Bedrooms Total | 3 |
| Amenities | Visitor Parking, Storage - Locker |
| Appliances | Water Heater, Dishwasher, Dryer, Furniture, Microwave, Refrigerator, Stove, Washer, Window Coverings |
| Architectural Style | Bungalow |
| Cooling Type | Central Air Conditioning |
| Exterior Finish | Stucco |
| Foundation Type | Concrete |
| Heating Fuel | Natural Gas |
| Heating Type | Forced Air |
| Stories Total | 1 |
| Size Interior | 1,600 - 1,799 Ft2 |
| Type | Apartment |
Land
| Acreage | No |
| Zoning Description | R2 |
Rooms
| Level | Type | Length | Width | Dimensions |
|---|---|---|---|---|
| Second Level | Bedroom | 4.11 m | 2.9 m | 4.11 m x 2.9 m |
| Main Level | Living Room | 7.19 m | 3.51 m | 7.19 m x 3.51 m |
| Main Level | Dining Room | 4.06 m | 2.9 m | 4.06 m x 2.9 m |
| Main Level | Kitchen | 3.51 m | 2.9 m | 3.51 m x 2.9 m |
| Main Level | Primary Bedroom | 4.8 m | 4.7 m | 4.8 m x 4.7 m |

112 Hurontario St
Collingwood, Ontario L9Y 2L8
(705) 445-5520
(705) 445-1545
locationsnorth.com/
Contact Us
Contact us for more information




























