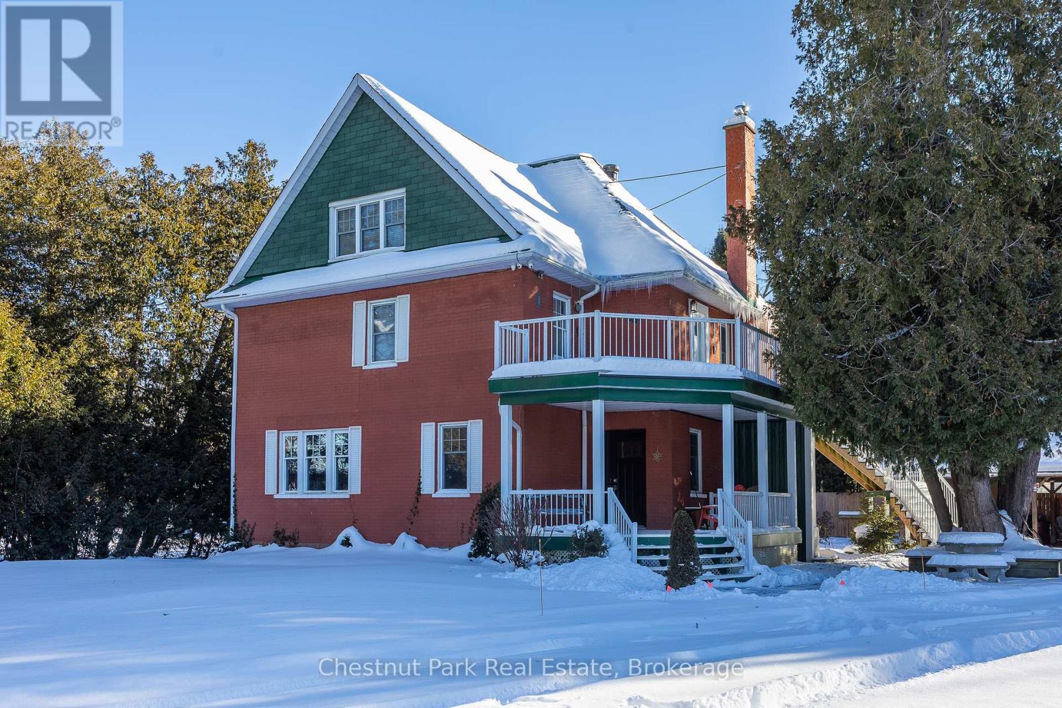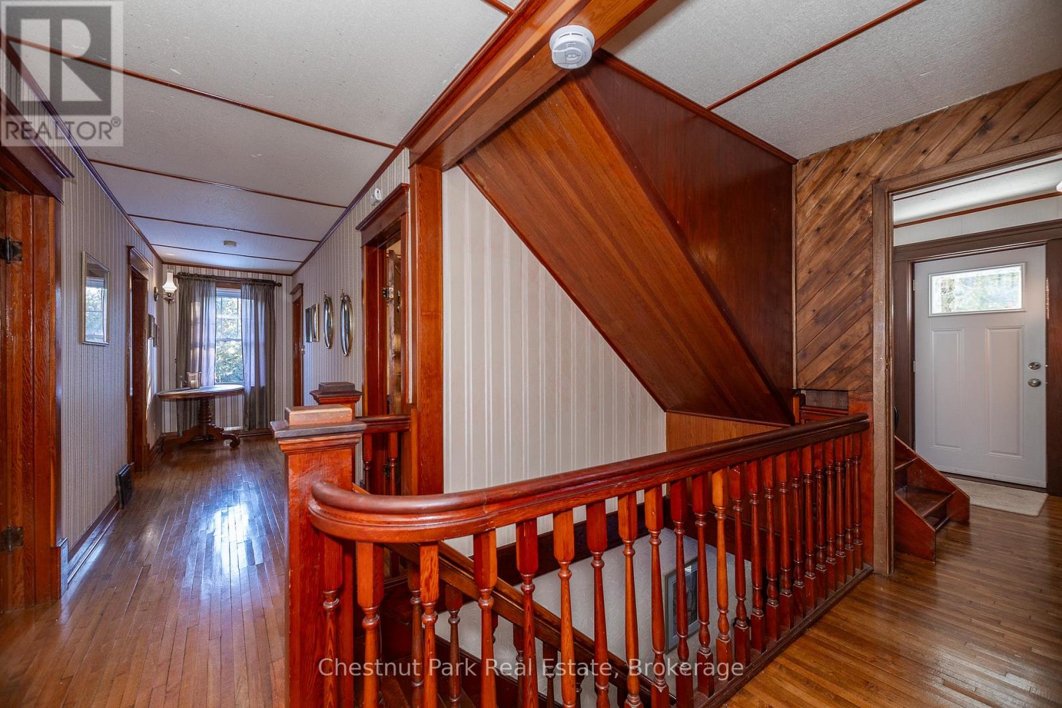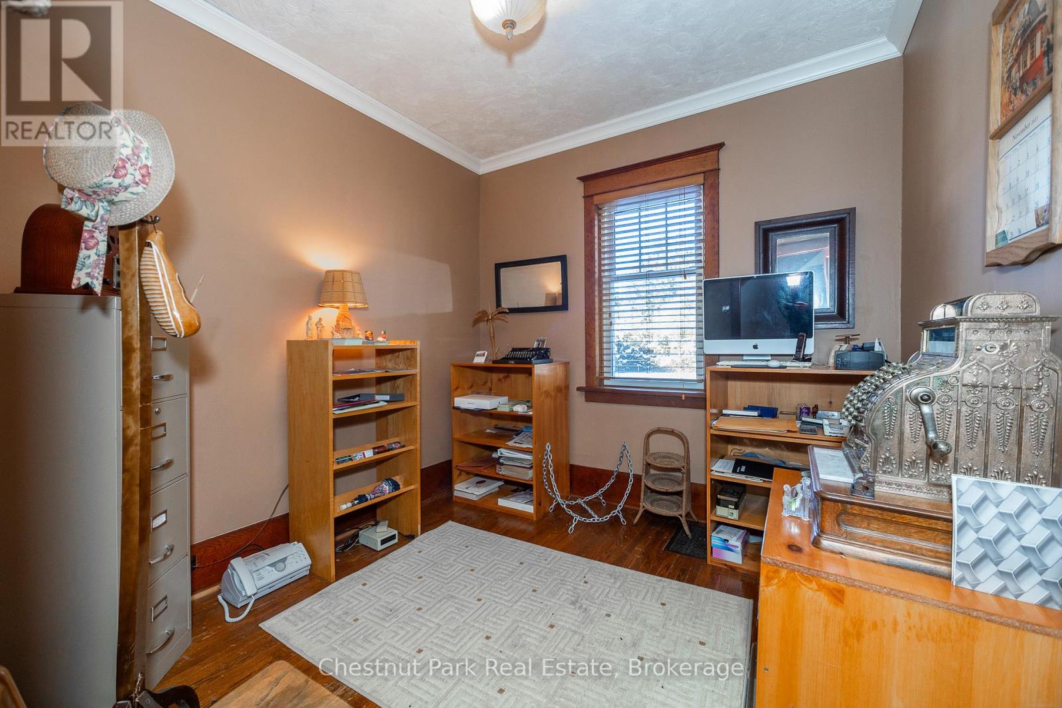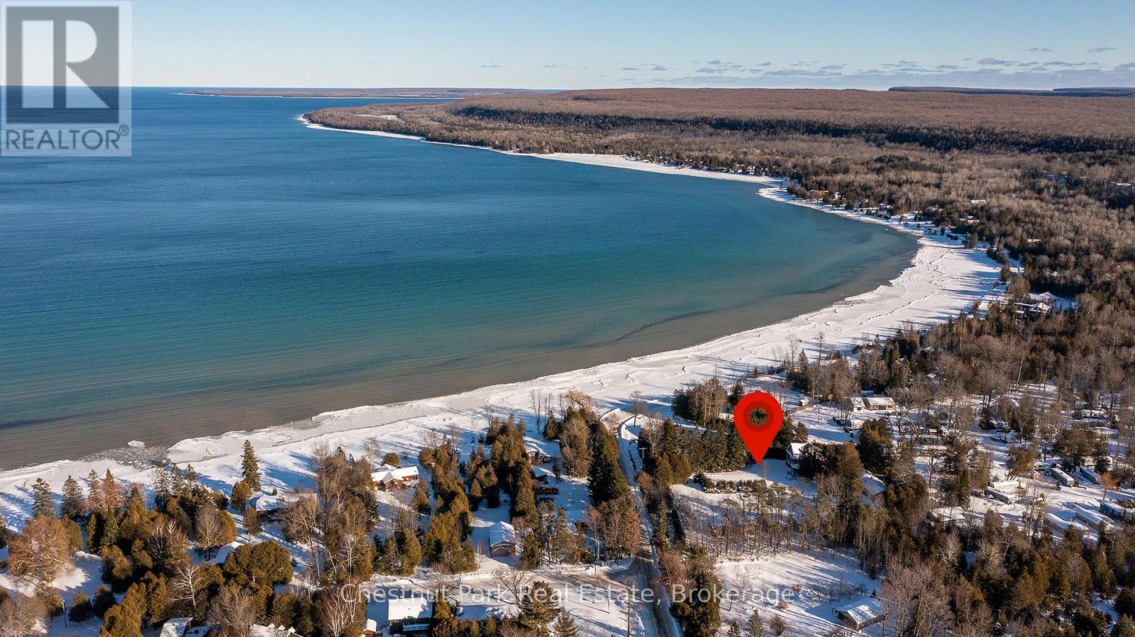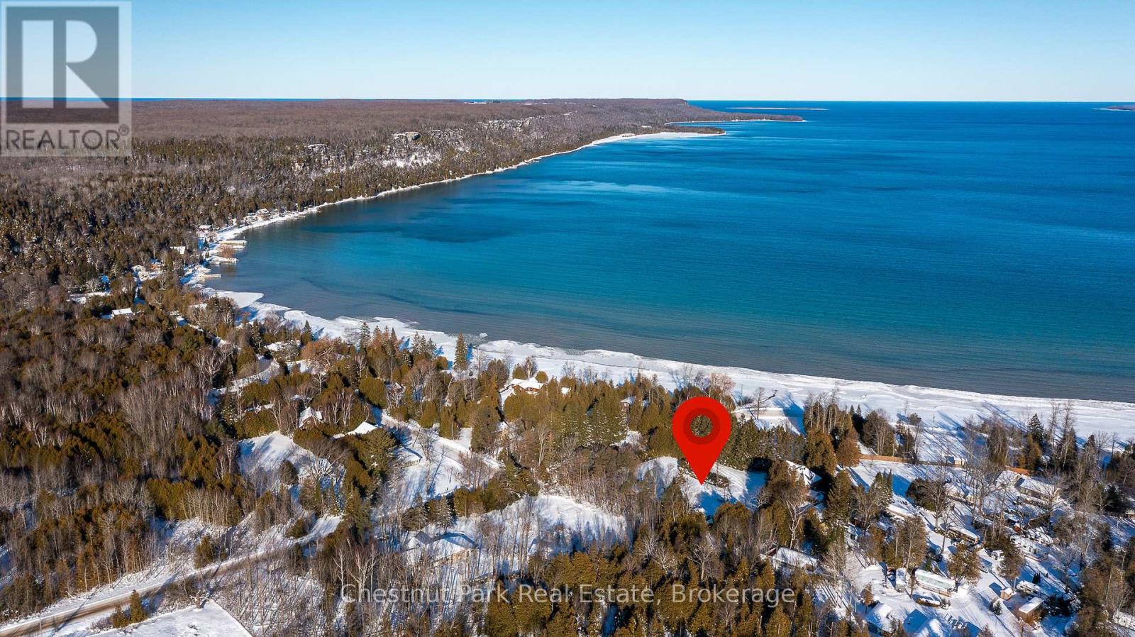108 Beech Street South Bruce Peninsula, Ontario N0H 2T0
$1,195,000
Located on the Bruce Trail and a one-minute walk from the beach this distinctive property is set on just under 1.5 acres in the peaceful community of Hope Bay. A captivating 2.5-story Victorian home, built in 1929, boasts original hardwood floors, grand foyer with elegant staircase and custom trim throughout. Third level features a fully equipped in-law suite, offering privacy and comfort. Adjacent to the home is a large, heated workshop/garage with attached double carport, ideal for storage or workspace. One of the property's standout features is the presence of six cozy cottages, four winterized. Each equipped with two bedrooms, 3-pc bathroom, kitchenette, dining area, deck and private firepit--perfect for guests or additional rental income. This well-maintained property is a true testament to pride of ownership with thoughtful care given to interior and exterior. Whether seeking a family retreat for years of cherished memories or looking for a revenue-generating business, this property offers exceptional potential. The current B&B and cottage rental setup presents a fantastic opportunity to unlock a substantial income stream. With the main house and six cottages, the investment possibilities are clear. Hope Bay offers unparalleled cottage lifestyle, surrounded by the stunning Niagara Escarpment. Enjoy breathtaking cliff views, hiking trails and nearby natural wonders - Bruce Trail, Hope Bay Nature Reserve and scenic Greig's Caves all within easy reach. Just a minute's walk from the property is a public sand beach, ideal for a relaxing day in the sun. The area offers a range of outdoor activities including mountain biking, cross-country skiing, snowmobiling, fishing and hunting. Conveniently located just 15 minutes from Lion's Head and a short drive from the town of Tobermory. Whether you choose to enjoy the peace of a family cottage compound or embrace the opportunity for a successful B&B and rental business, this property offers a truly unique living experience. (id:42776)
Property Details
| MLS® Number | X11927191 |
| Property Type | Single Family |
| Community Name | South Bruce Peninsula |
| Amenities Near By | Beach |
| Community Features | School Bus |
| Features | Wooded Area, Irregular Lot Size, Flat Site, Guest Suite, Sump Pump |
| Parking Space Total | 10 |
| Structure | Deck, Patio(s), Porch, Workshop |
Building
| Bathroom Total | 4 |
| Bedrooms Above Ground | 6 |
| Bedrooms Total | 6 |
| Age | 51 To 99 Years |
| Amenities | Fireplace(s), Separate Electricity Meters |
| Appliances | Water Heater - Tankless, Water Softener, Water Treatment, Dishwasher, Dryer, Freezer, Furniture, Hood Fan, Stove, Washer, Window Coverings, Refrigerator |
| Basement Development | Unfinished |
| Basement Type | N/a (unfinished) |
| Construction Style Attachment | Detached |
| Cooling Type | Central Air Conditioning |
| Exterior Finish | Concrete |
| Fire Protection | Monitored Alarm, Smoke Detectors |
| Fireplace Present | Yes |
| Fireplace Total | 1 |
| Foundation Type | Unknown |
| Heating Type | Forced Air |
| Stories Total | 3 |
| Size Interior | 2,500 - 3,000 Ft2 |
| Type | House |
| Utility Power | Generator |
| Utility Water | Dug Well |
Parking
| Carport |
Land
| Access Type | Year-round Access |
| Acreage | No |
| Land Amenities | Beach |
| Landscape Features | Landscaped |
| Sewer | Septic System |
| Size Depth | 278 Ft |
| Size Frontage | 224 Ft |
| Size Irregular | 224 X 278 Ft |
| Size Total Text | 224 X 278 Ft|1/2 - 1.99 Acres |
| Zoning Description | R2-15-1998 |
Rooms
| Level | Type | Length | Width | Dimensions |
|---|---|---|---|---|
| Second Level | Office | 3.6 m | 2.5 m | 3.6 m x 2.5 m |
| Second Level | Bedroom 2 | 5 m | 3.87 m | 5 m x 3.87 m |
| Second Level | Bedroom 3 | 3.35 m | 3.05 m | 3.35 m x 3.05 m |
| Second Level | Bedroom 4 | 3.35 m | 3.05 m | 3.35 m x 3.05 m |
| Second Level | Bedroom 5 | 4.33 m | 2.86 m | 4.33 m x 2.86 m |
| Third Level | Kitchen | 3.66 m | 3.84 m | 3.66 m x 3.84 m |
| Third Level | Living Room | 3.53 m | 4.27 m | 3.53 m x 4.27 m |
| Third Level | Bedroom | 2.93 m | 4.87 m | 2.93 m x 4.87 m |
| Main Level | Great Room | 3.81 m | 4.69 m | 3.81 m x 4.69 m |
| Main Level | Sitting Room | 4.66 m | 3.35 m | 4.66 m x 3.35 m |
| Main Level | Foyer | 4.57 m | 1.83 m | 4.57 m x 1.83 m |
| Main Level | Office | 2.93 m | 1 m | 2.93 m x 1 m |
| Main Level | Mud Room | 3.44 m | 3.66 m | 3.44 m x 3.66 m |
| Main Level | Dining Room | 4.21 m | 4.75 m | 4.21 m x 4.75 m |
| Main Level | Kitchen | 4.72 m | 2.44 m | 4.72 m x 2.44 m |
Utilities
| Wireless | Available |
| Electricity Connected | Connected |

Contact Us
Contact us for more information

