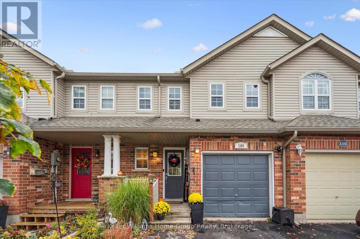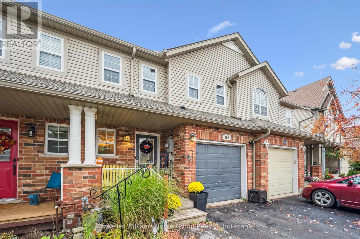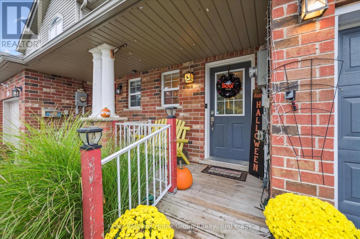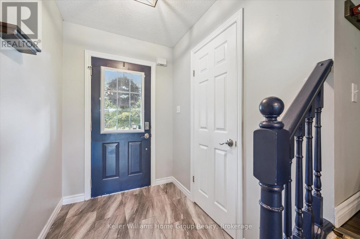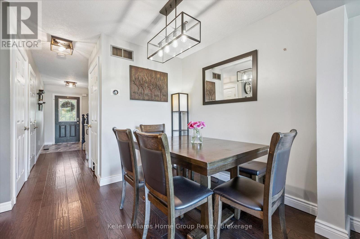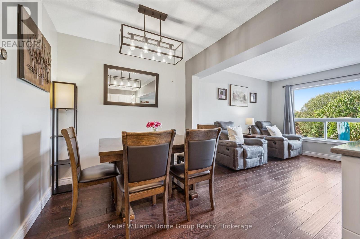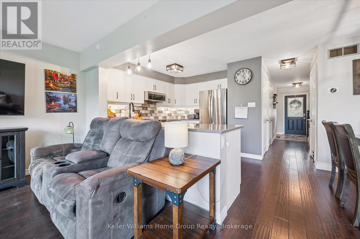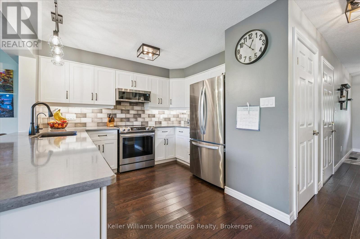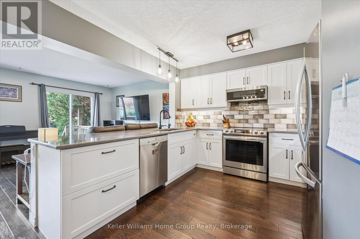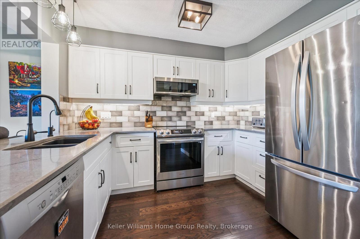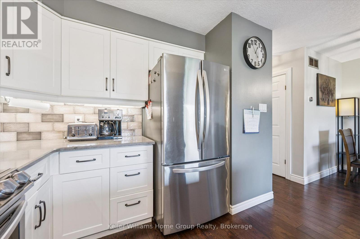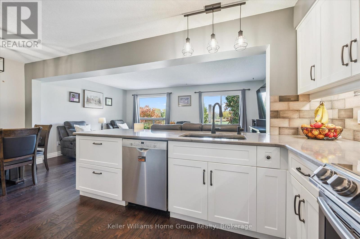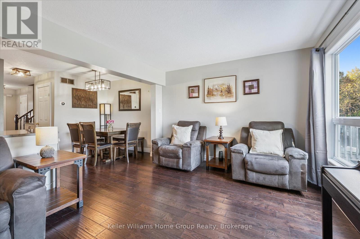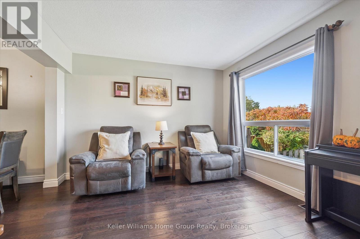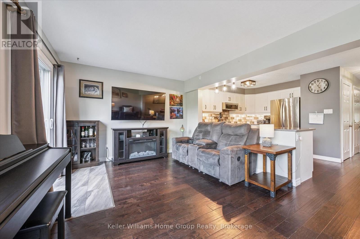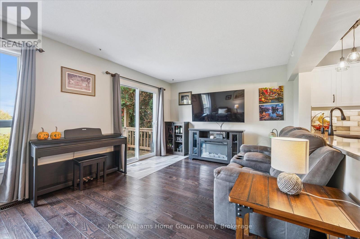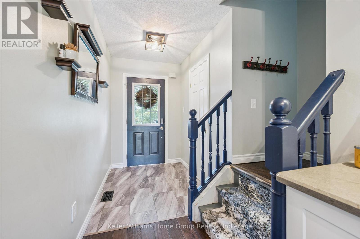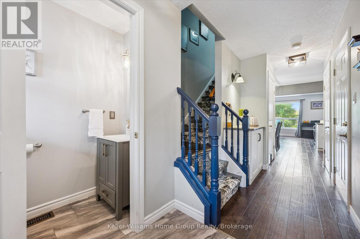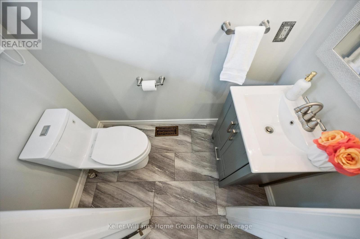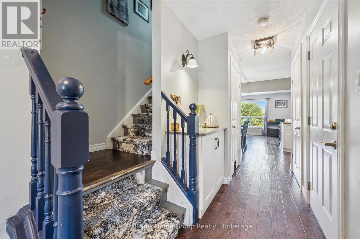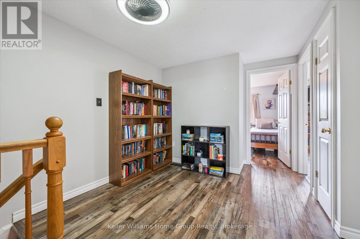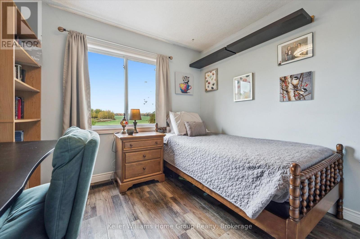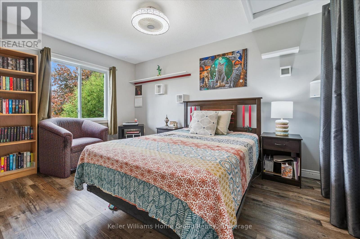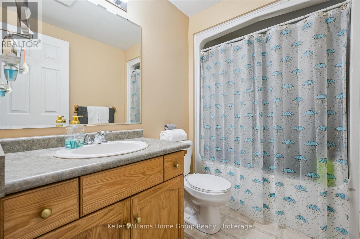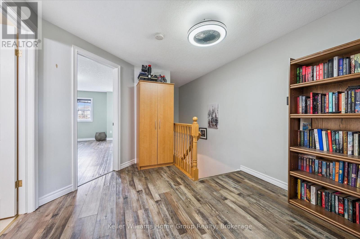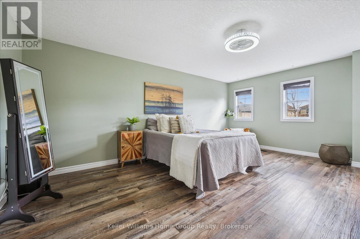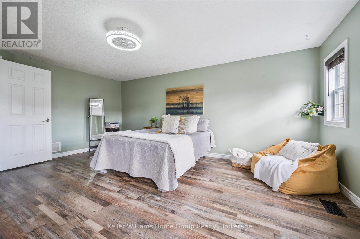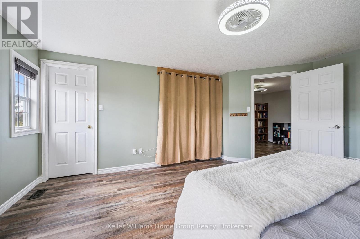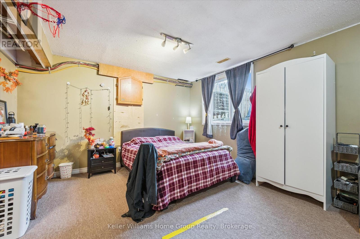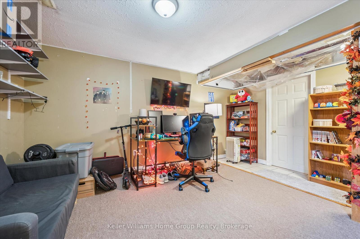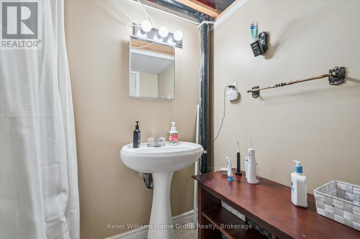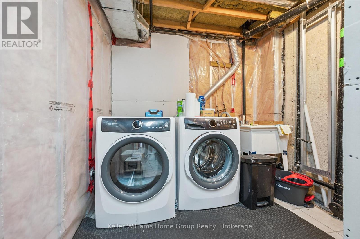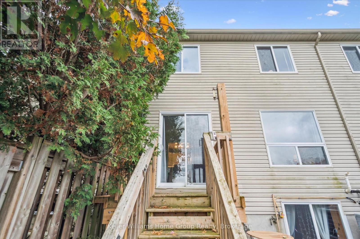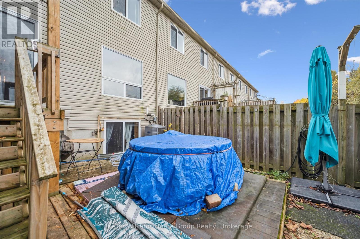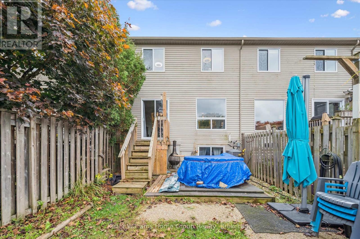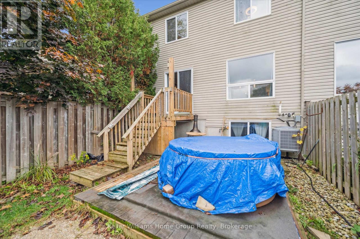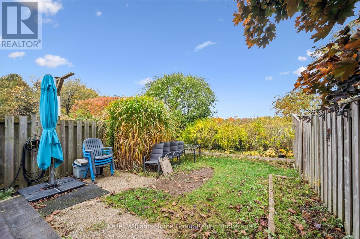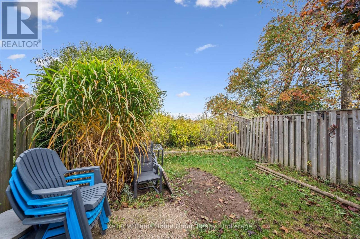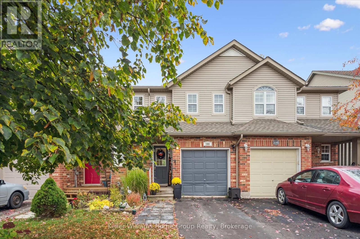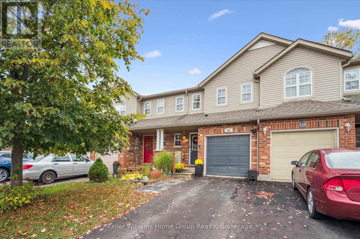108 Gibbons Drive Centre Wellington, Ontario N1M 3V8
$604,900
This cute townhome with a redesigned kitchen and open concept main floor is located in a wonderful North Fergus neighbourhood close to schools, shopping, trails and parks. Set on a deep lot backing onto farmland and surrounded by mature trees, this home offers a fabulous opportunity to build equity in a wonderful location. Inside, you will find an open, carpet free main floor with 2-piece bathroom, a newly updated kitchen, spacious dining area and a living area filled with natural light. The private backyard is perfect for outdoor enjoyment. Upstairs, you will find a very generous primary bedroom, two additional bedrooms, and a 4 piece bathroom. Downstairs, the basement has been partially finished including a 3-piece bathroom. This townhome offers comfort, convenience and incredible value in a fabulous neighbourhood. (id:42776)
Property Details
| MLS® Number | X12476600 |
| Property Type | Single Family |
| Community Name | Fergus |
| Amenities Near By | Hospital, Park, Place Of Worship, Schools |
| Equipment Type | Water Heater - Gas, Water Heater |
| Features | Carpet Free |
| Parking Space Total | 3 |
| Rental Equipment Type | Water Heater - Gas, Water Heater |
| Structure | Patio(s), Porch |
Building
| Bathroom Total | 3 |
| Bedrooms Above Ground | 3 |
| Bedrooms Total | 3 |
| Age | 51 To 99 Years |
| Appliances | Water Heater, Water Softener, Dishwasher, Dryer, Microwave, Stove, Washer, Window Coverings, Refrigerator |
| Basement Development | Partially Finished |
| Basement Type | N/a (partially Finished) |
| Construction Style Attachment | Attached |
| Cooling Type | Central Air Conditioning |
| Exterior Finish | Brick, Vinyl Siding |
| Foundation Type | Poured Concrete |
| Half Bath Total | 1 |
| Heating Fuel | Natural Gas |
| Heating Type | Forced Air |
| Stories Total | 2 |
| Size Interior | 1,500 - 2,000 Ft2 |
| Type | Row / Townhouse |
| Utility Water | Municipal Water |
Parking
| Attached Garage | |
| Garage |
Land
| Acreage | No |
| Land Amenities | Hospital, Park, Place Of Worship, Schools |
| Sewer | Sanitary Sewer |
| Size Depth | 105 Ft ,3 In |
| Size Frontage | 19 Ft ,10 In |
| Size Irregular | 19.9 X 105.3 Ft |
| Size Total Text | 19.9 X 105.3 Ft|under 1/2 Acre |
| Zoning Description | R3 |
Rooms
| Level | Type | Length | Width | Dimensions |
|---|---|---|---|---|
| Second Level | Bathroom | 2.57 m | 1.64 m | 2.57 m x 1.64 m |
| Second Level | Primary Bedroom | 4.26 m | 5.44 m | 4.26 m x 5.44 m |
| Second Level | Bedroom 2 | 2.84 m | 2.96 m | 2.84 m x 2.96 m |
| Second Level | Bedroom 3 | 2.92 m | 4 m | 2.92 m x 4 m |
| Basement | Recreational, Games Room | 5.58 m | 3.75 m | 5.58 m x 3.75 m |
| Basement | Utility Room | 1.36 m | 2.07 m | 1.36 m x 2.07 m |
| Basement | Bathroom | 2.36 m | 1.87 m | 2.36 m x 1.87 m |
| Basement | Laundry Room | 2.42 m | 4.16 m | 2.42 m x 4.16 m |
| Main Level | Bathroom | 0.93 m | 1.92 m | 0.93 m x 1.92 m |
| Main Level | Dining Room | 2.65 m | 2.46 m | 2.65 m x 2.46 m |
| Main Level | Kitchen | 3.2 m | 3.24 m | 3.2 m x 3.24 m |
| Main Level | Living Room | 5.86 m | 3.59 m | 5.86 m x 3.59 m |
https://www.realtor.ca/real-estate/29020347/108-gibbons-drive-centre-wellington-fergus-fergus

135 St David Street South Unit 6
Fergus, Ontario N1M 2L4
(519) 843-7653
kwhomegrouprealty.ca/
Contact Us
Contact us for more information

