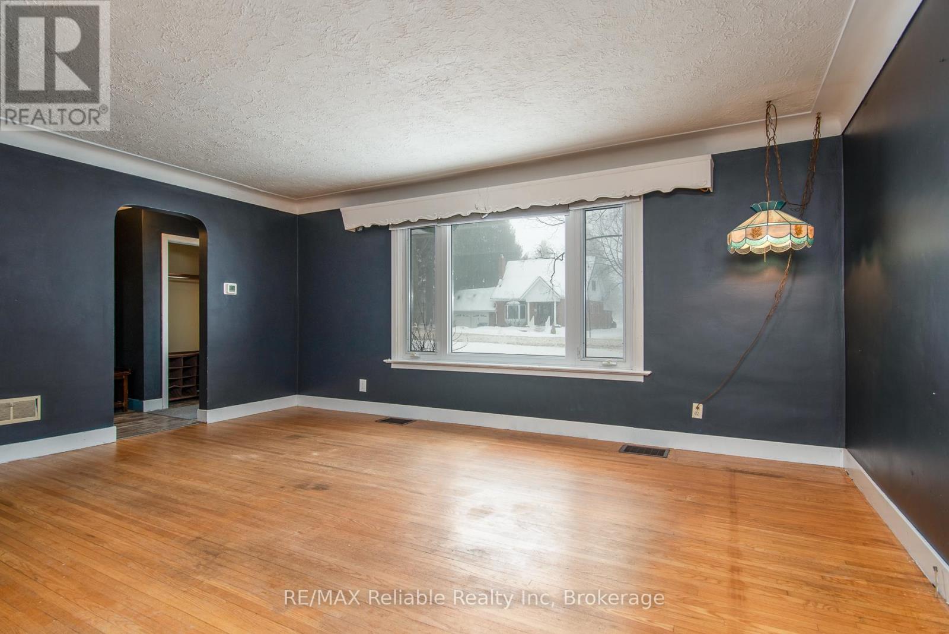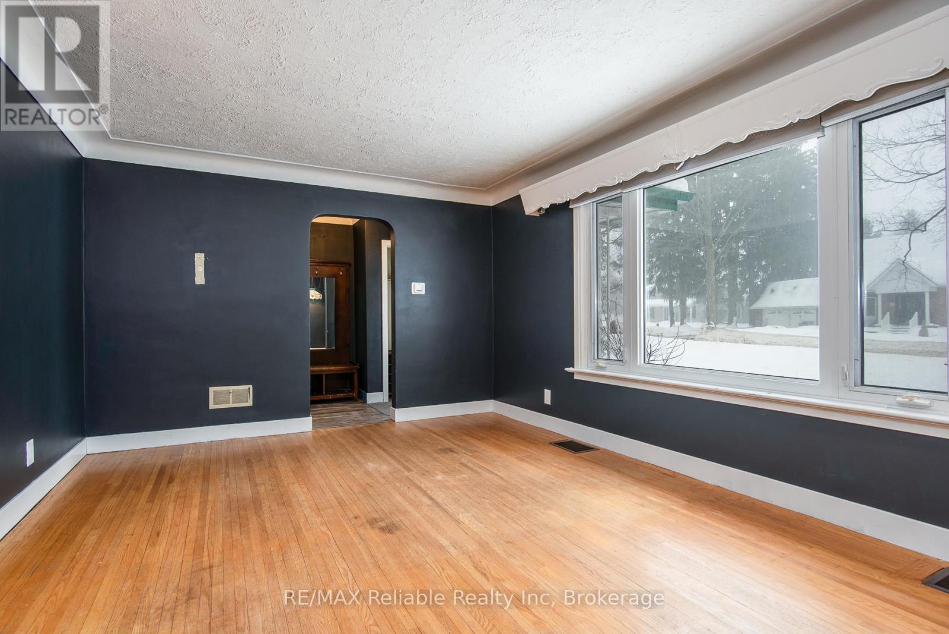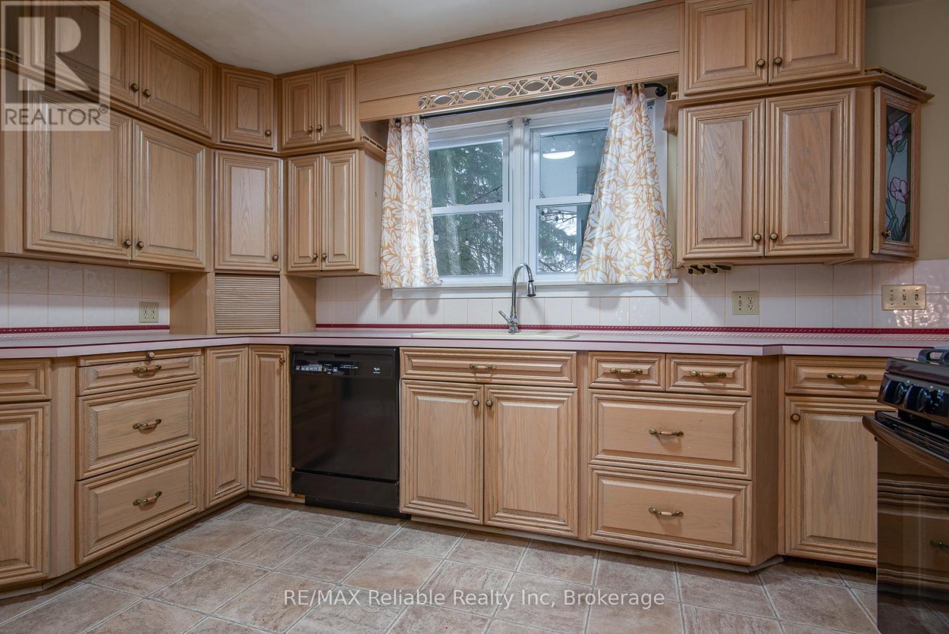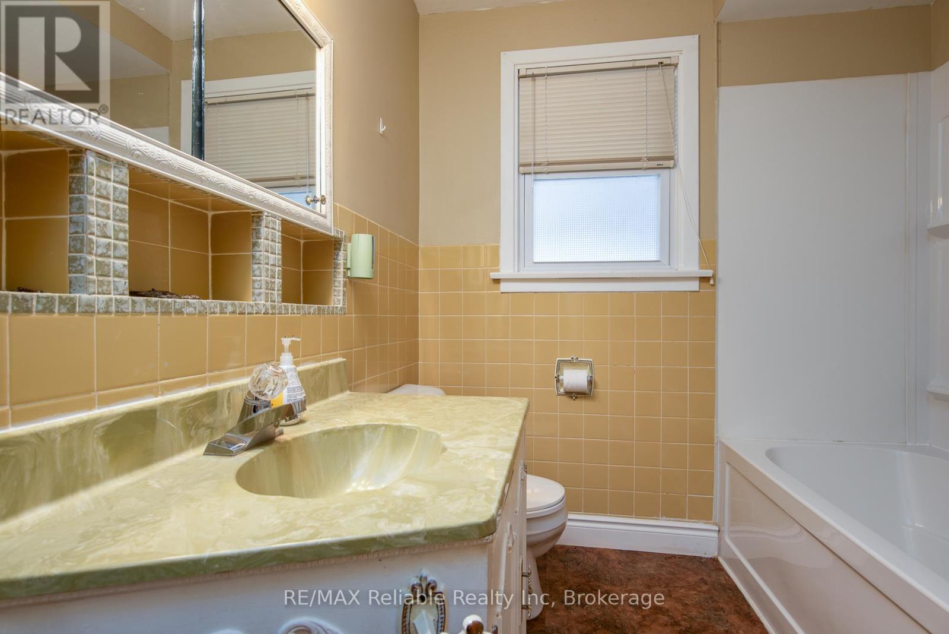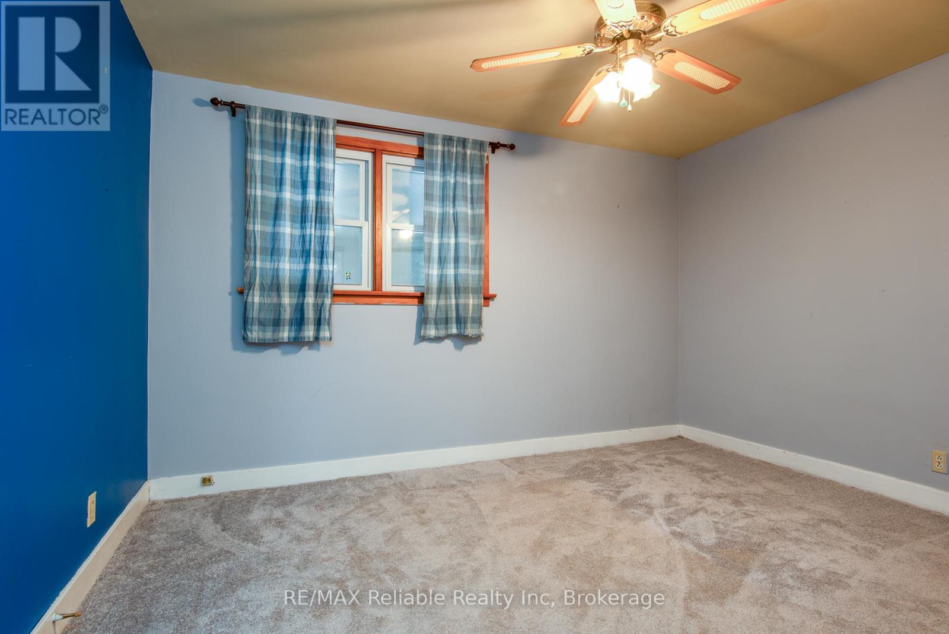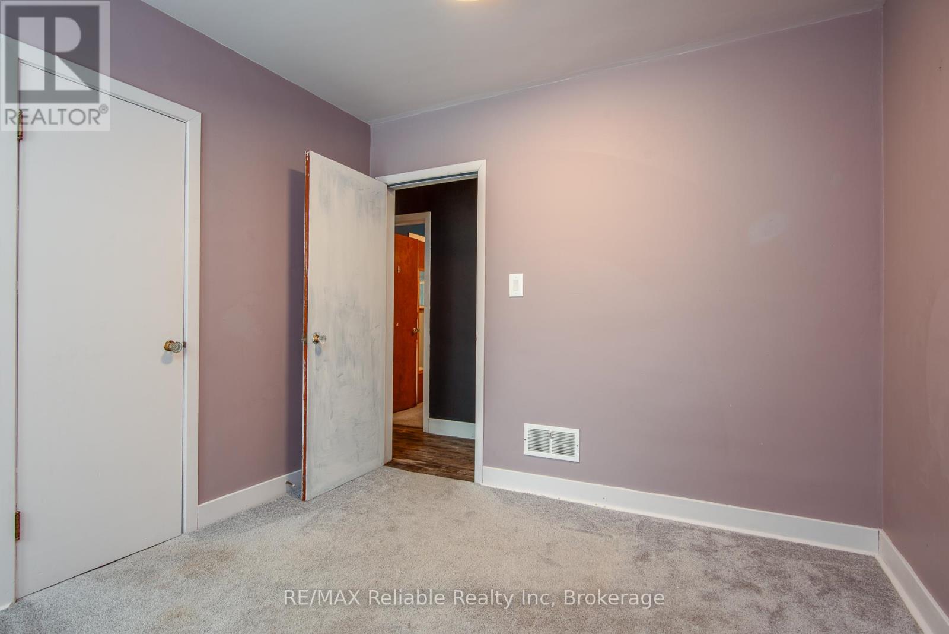108 Raglan Street Central Huron, Ontario N0K 1L0
$519,900
What an excellent opportunity to own a 5 bedroom bungalow on one of Clinton's most desirable streets! You'll appreciate the large treed lot, and wonderful layout in this move-in ready property. An abundance of natural light and hardwood floors make the front living room very welcoming and cozy. With 5 great-sized bedrooms, this makes an excellent option for large families, or extra space for hobbies/guest rooms. You'll love the added 3-season sun-room at the back of the house to enjoy the views of your lovely property. Downstairs boasts additional finished areas including a family room, large storage room/additional bedroom and potential for an extra bathroom. You don't want to miss this property, book your showing today! (id:42776)
Property Details
| MLS® Number | X11955315 |
| Property Type | Single Family |
| Community Name | Clinton |
| Amenities Near By | Hospital, Place Of Worship, Schools |
| Community Features | Community Centre |
| Equipment Type | Water Heater - Gas |
| Parking Space Total | 4 |
| Rental Equipment Type | Water Heater - Gas |
| Structure | Shed |
Building
| Bathroom Total | 2 |
| Bedrooms Above Ground | 5 |
| Bedrooms Total | 5 |
| Amenities | Separate Heating Controls |
| Appliances | Water Heater, Water Softener, Dishwasher, Microwave, Refrigerator |
| Architectural Style | Bungalow |
| Basement Development | Partially Finished |
| Basement Type | Full (partially Finished) |
| Construction Style Attachment | Detached |
| Cooling Type | Central Air Conditioning |
| Exterior Finish | Aluminum Siding |
| Fireplace Present | Yes |
| Fireplace Total | 1 |
| Foundation Type | Concrete |
| Half Bath Total | 1 |
| Heating Fuel | Natural Gas |
| Heating Type | Forced Air |
| Stories Total | 1 |
| Type | House |
| Utility Water | Municipal Water |
Parking
| Carport |
Land
| Acreage | No |
| Land Amenities | Hospital, Place Of Worship, Schools |
| Sewer | Sanitary Sewer |
| Size Depth | 175 Ft |
| Size Frontage | 132 Ft |
| Size Irregular | 132 X 175 Ft |
| Size Total Text | 132 X 175 Ft|under 1/2 Acre |
| Zoning Description | R1 |
Rooms
| Level | Type | Length | Width | Dimensions |
|---|---|---|---|---|
| Basement | Recreational, Games Room | 2.3368 m | 6.096 m | 2.3368 m x 6.096 m |
| Basement | Sunroom | 9.017 m | 3.6322 m | 9.017 m x 3.6322 m |
| Basement | Laundry Room | 2.9464 m | 3.0988 m | 2.9464 m x 3.0988 m |
| Main Level | Kitchen | 3.6881 m | 3.2614 m | 3.6881 m x 3.2614 m |
| Main Level | Bathroom | Measurements not available | ||
| Main Level | Bathroom | Measurements not available | ||
| Main Level | Dining Room | 3.1752 m | 2.8042 m | 3.1752 m x 2.8042 m |
| Main Level | Family Room | 5.395 m | 3.6606 m | 5.395 m x 3.6606 m |
| Main Level | Primary Bedroom | 3.6881 m | 3.3223 m | 3.6881 m x 3.3223 m |
| Main Level | Bedroom | 4.1453 m | 2.7737 m | 4.1453 m x 2.7737 m |
| Main Level | Bedroom 2 | 4.1453 m | 2.6924 m | 4.1453 m x 2.6924 m |
| Main Level | Bedroom 3 | 2.8956 m | 3.2512 m | 2.8956 m x 3.2512 m |
| Main Level | Bedroom 4 | 3.302 m | 3.2512 m | 3.302 m x 3.2512 m |
https://www.realtor.ca/real-estate/27875639/108-raglan-street-central-huron-clinton-clinton

58 Main St. S
Seaforth, Ontario N0K 1W0
(519) 527-1577
www.remax-reliable.com/

58 Main St. S
Seaforth, Ontario N0K 1W0
(519) 527-1577
www.remax-reliable.com/
Contact Us
Contact us for more information













