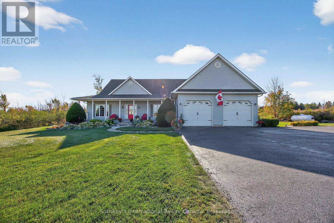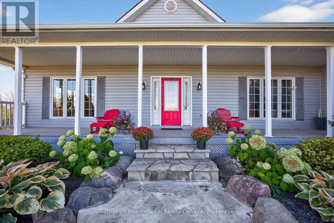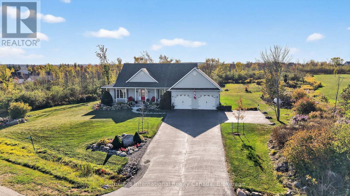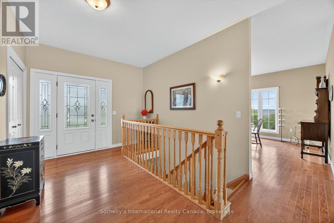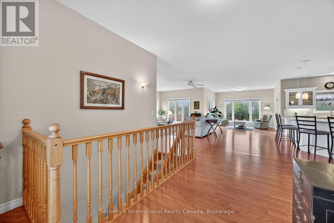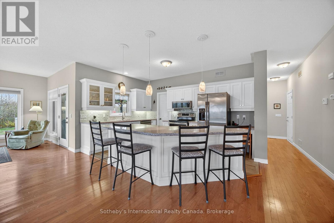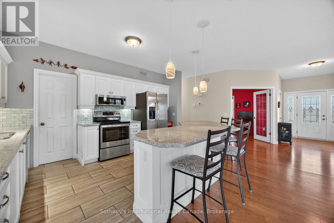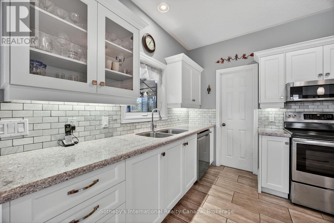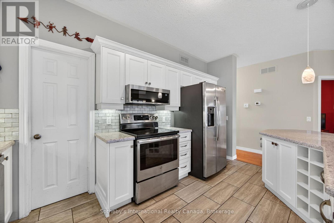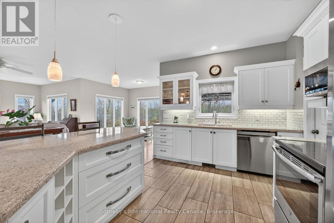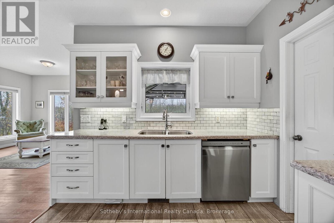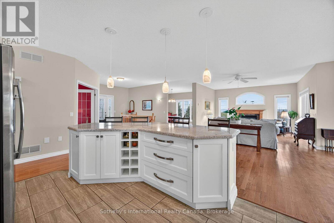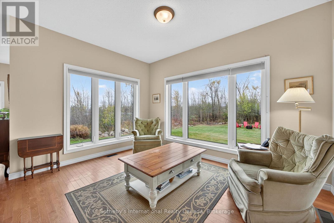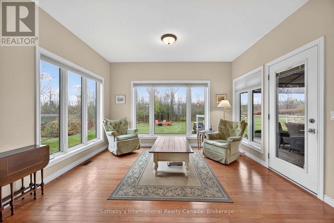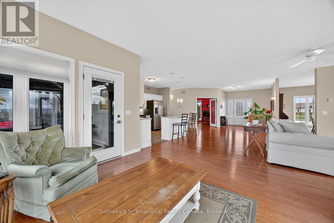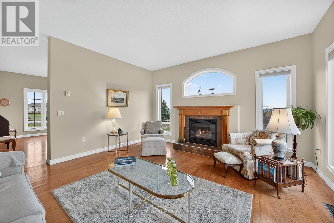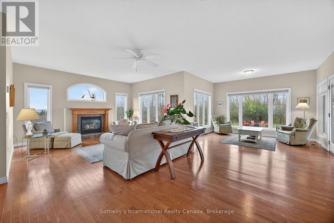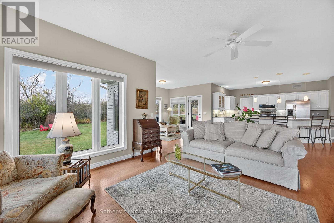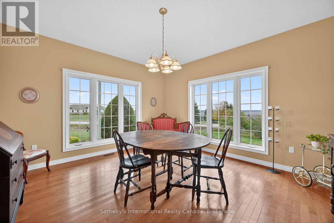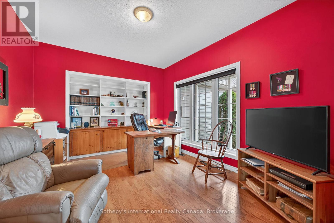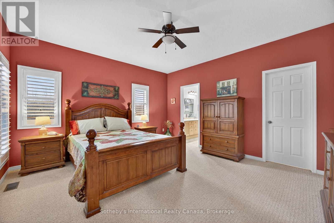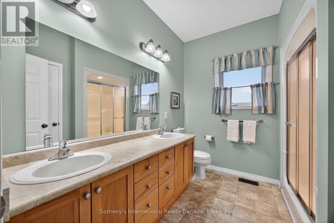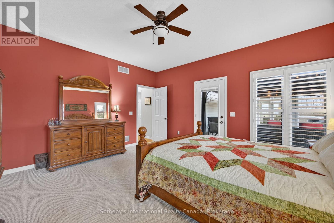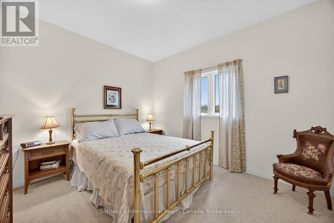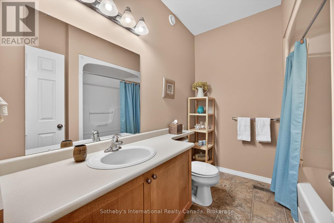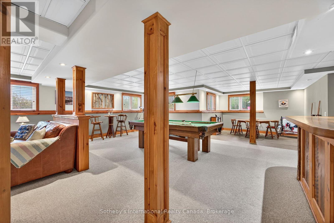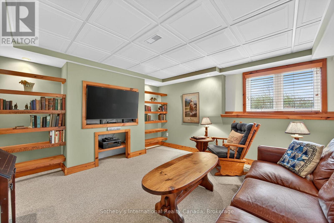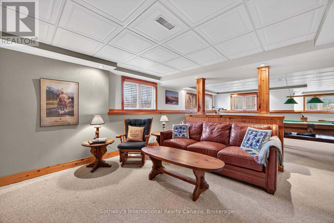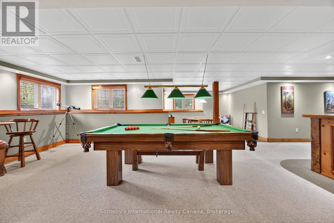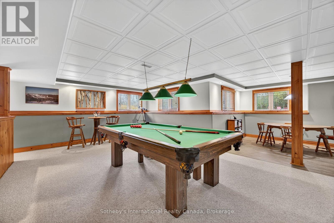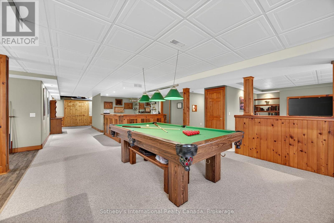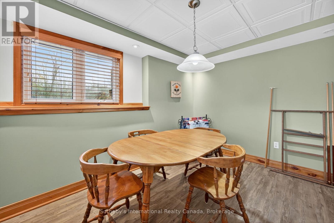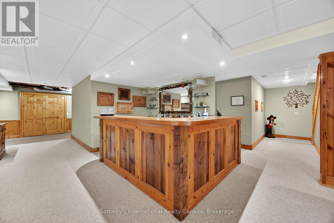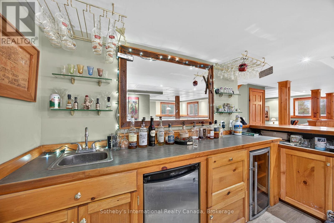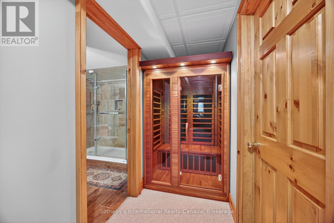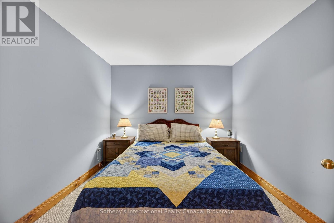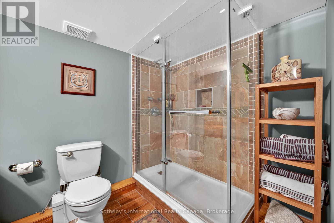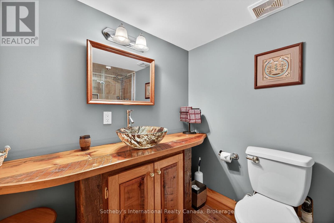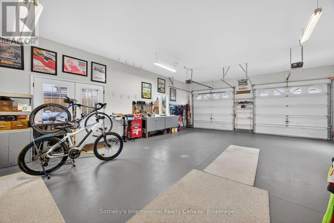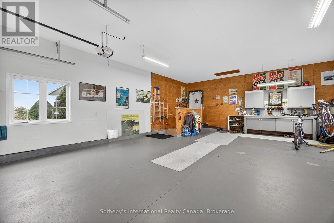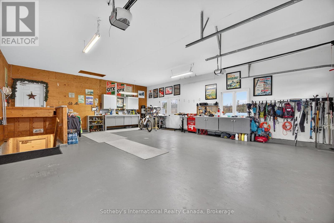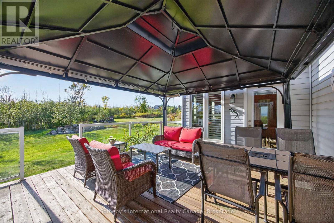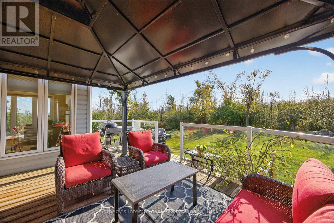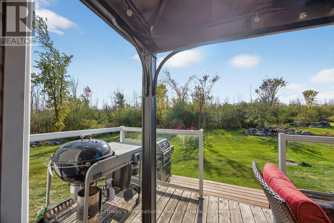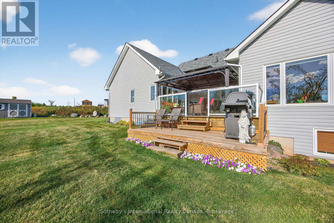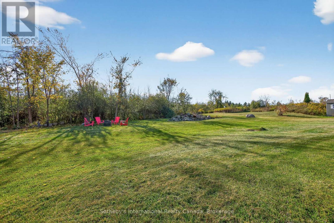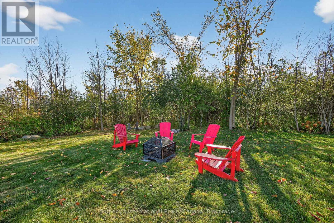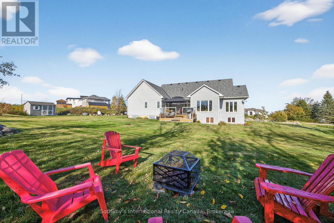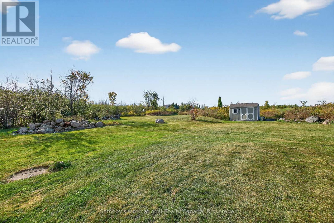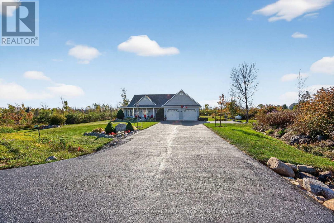108 Ridgecrest Lane Meaford, Ontario N0H 2P0
$1,499,000
LOCATED ONLY 5 MINUTES TO DOWNTOWN THORNBURY SHOPPING & SERVICES. Quality Homes built bungalow on nearly 2 Acres with spectacular escarpment views! Located on a quiet cul-de-sac of executive homes, this exceptional property offers stunning panoramic views of the escarpment and Beaver Valley, and breathtaking sunrises and sunsets. Set on just under 2 acres, this beautifully maintained bungalow combines quality craftsmanship with modern updates and a thoughtful layout.The open-concept main level features 9' ceilings, oak hardwood floors, and an inviting living space centered around a cozy gas fireplace with a sunroom area and formal dining room. The updated kitchen (2021) boasts quartz countertops, custom cabinetry, a breakfast island, and a walk-in pantry. A sunroom and the primary bedroom both provide access to the pergola-covered deck-perfect for relaxing and taking in the views. The primary suite offers a walk-in closet and 4-piece ensuite, while two additional bedrooms (one currently used as an office), a 4-piece guest bath, and a convenient main-level laundry room with garage access complete this floor.The fully finished lower level is ideal for entertaining, featuring a spacious recreation room, games area, a "man cave" with a custom hemlock bar, sauna, 3-piece bath, and abundant storage. There is also direct access to the oversized two-car garage, which offers ceiling height suitable for a car lift. Located just minutes from downtown Thornbury and a short drive to the Georgian Peaks Ski Club, this home provides the perfect balance of country living and modern convenience-ideal as a full-time residence or weekend retreat. (id:42776)
Property Details
| MLS® Number | X12520628 |
| Property Type | Single Family |
| Community Name | Meaford |
| Amenities Near By | Ski Area |
| Equipment Type | Propane Tank |
| Features | Cul-de-sac, Sauna |
| Parking Space Total | 12 |
| Rental Equipment Type | Propane Tank |
Building
| Bathroom Total | 3 |
| Bedrooms Above Ground | 3 |
| Bedrooms Total | 3 |
| Age | 16 To 30 Years |
| Amenities | Fireplace(s) |
| Appliances | Central Vacuum, Dishwasher, Dryer, Freezer, Microwave, Sauna, Storage Shed, Stove, Washer, Wine Fridge, Refrigerator |
| Architectural Style | Bungalow |
| Basement Development | Partially Finished |
| Basement Type | Full (partially Finished) |
| Construction Style Attachment | Detached |
| Cooling Type | None |
| Exterior Finish | Vinyl Siding |
| Fireplace Present | Yes |
| Fireplace Total | 1 |
| Foundation Type | Poured Concrete |
| Heating Fuel | Propane |
| Heating Type | Forced Air |
| Stories Total | 1 |
| Size Interior | 2,000 - 2,500 Ft2 |
| Type | House |
| Utility Water | Cistern |
Parking
| Attached Garage | |
| Garage |
Land
| Acreage | No |
| Land Amenities | Ski Area |
| Sewer | Septic System |
| Size Depth | 479 Ft |
| Size Frontage | 180 Ft ,6 In |
| Size Irregular | 180.5 X 479 Ft |
| Size Total Text | 180.5 X 479 Ft |
| Zoning Description | Rr-212 |
Rooms
| Level | Type | Length | Width | Dimensions |
|---|---|---|---|---|
| Basement | Recreational, Games Room | 9.74 m | 11.79 m | 9.74 m x 11.79 m |
| Basement | Other | 3.17 m | 2.05 m | 3.17 m x 2.05 m |
| Basement | Other | 2.93 m | 2.96 m | 2.93 m x 2.96 m |
| Basement | Other | 2.72 m | 2.96 m | 2.72 m x 2.96 m |
| Basement | Other | 7 m | 8.97 m | 7 m x 8.97 m |
| Main Level | Foyer | 2.98 m | 3.5 m | 2.98 m x 3.5 m |
| Main Level | Living Room | 7.42 m | 5.63 m | 7.42 m x 5.63 m |
| Main Level | Kitchen | 3.2 m | 4.57 m | 3.2 m x 4.57 m |
| Main Level | Sunroom | 3.94 m | 3.04 m | 3.94 m x 3.04 m |
| Main Level | Dining Room | 4.11 m | 4.44 m | 4.11 m x 4.44 m |
| Main Level | Office | 5.13 m | 3.4 m | 5.13 m x 3.4 m |
| Main Level | Pantry | 1.86 m | 1.99 m | 1.86 m x 1.99 m |
| Main Level | Laundry Room | 1.86 m | 2.51 m | 1.86 m x 2.51 m |
| Main Level | Bedroom | 3.35 m | 3.54 m | 3.35 m x 3.54 m |
| Main Level | Primary Bedroom | 4.24 m | 4.61 m | 4.24 m x 4.61 m |
https://www.realtor.ca/real-estate/29079205/108-ridgecrest-lane-meaford-meaford
243 Hurontario St
Collingwood, Ontario L9Y 2M1
(705) 416-1499
(705) 416-1495
243 Hurontario St
Collingwood, Ontario L9Y 2M1
(705) 416-1499
(705) 416-1495
Contact Us
Contact us for more information

