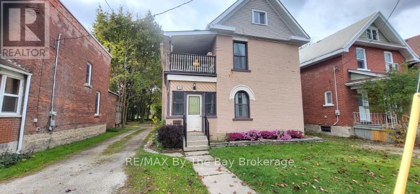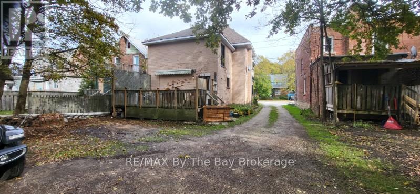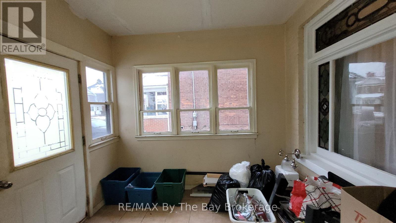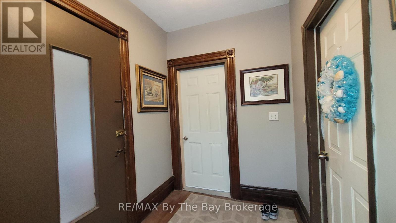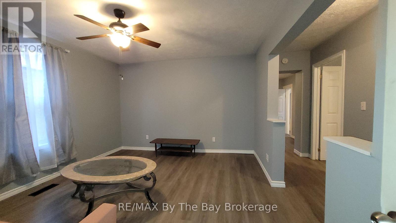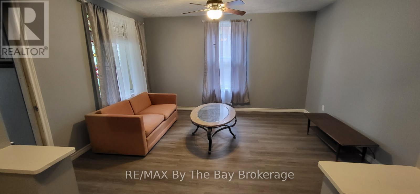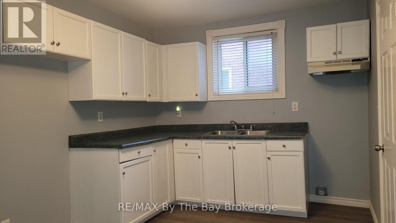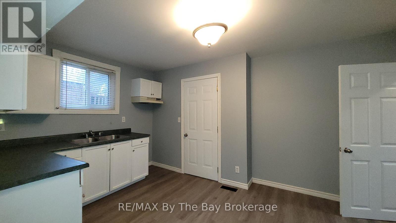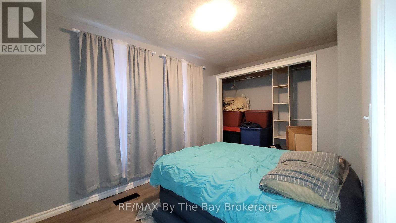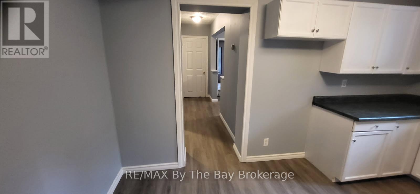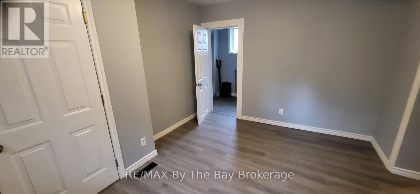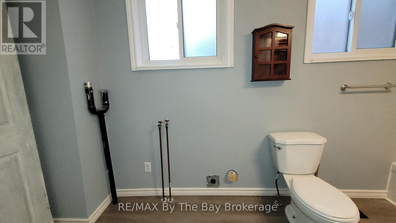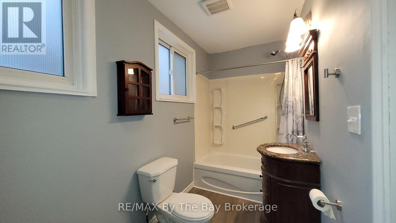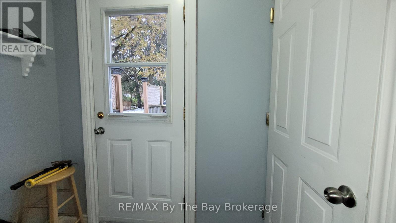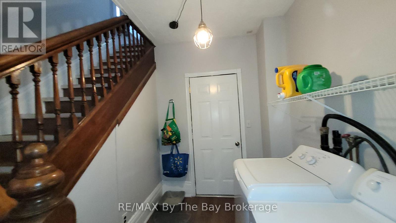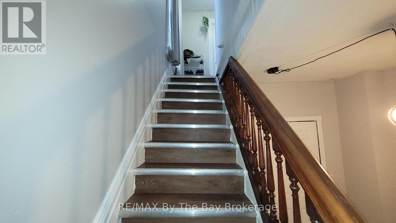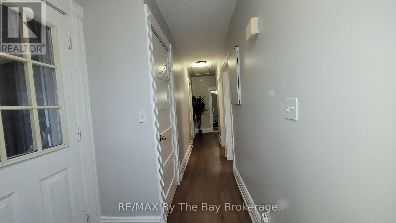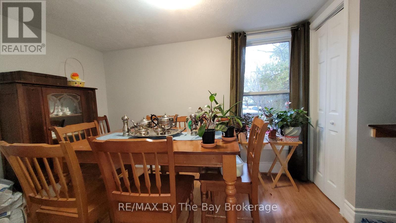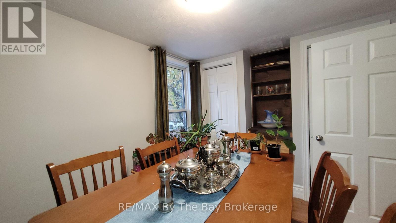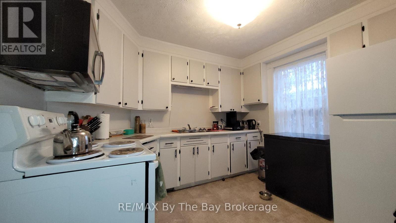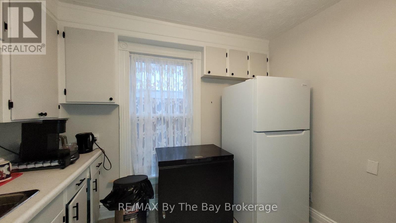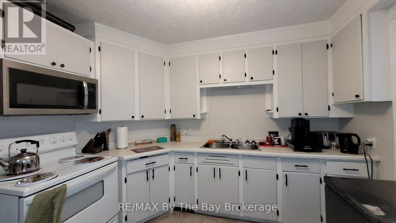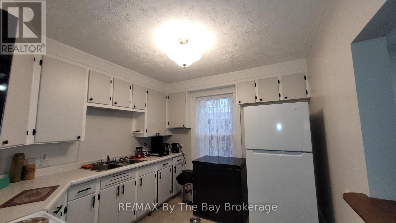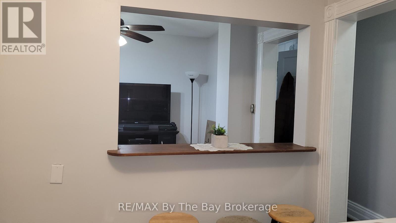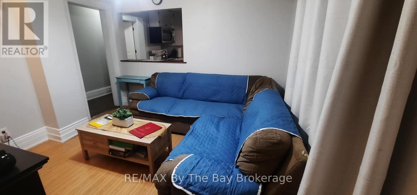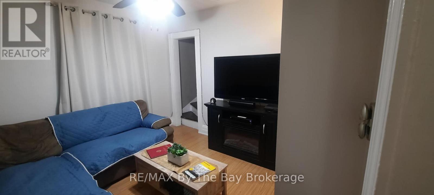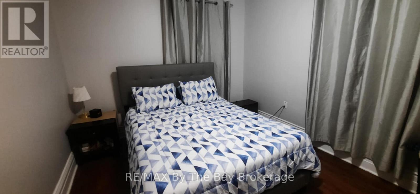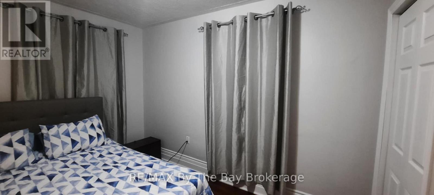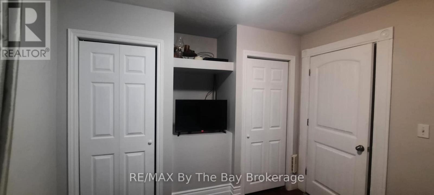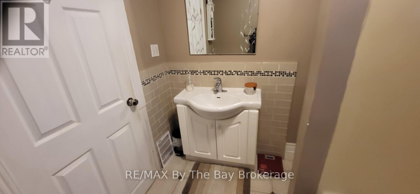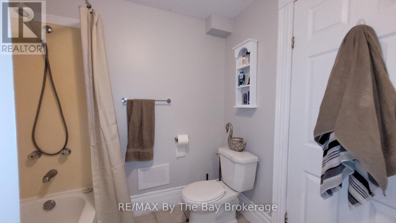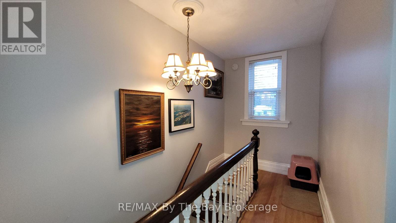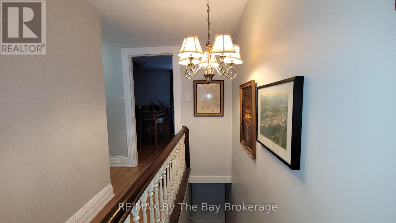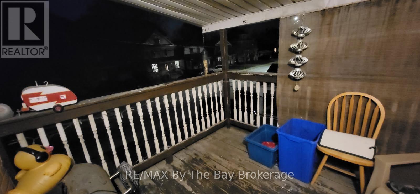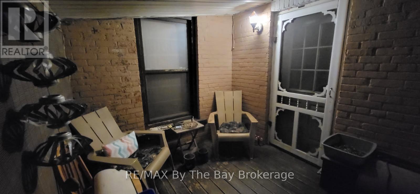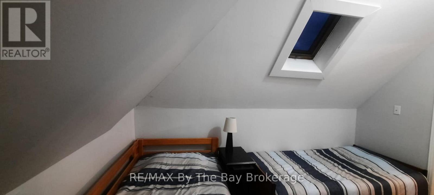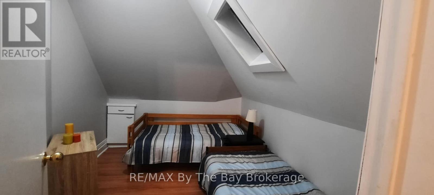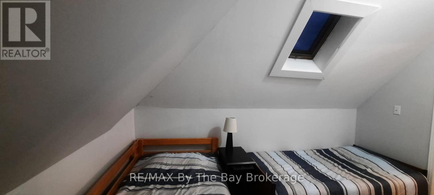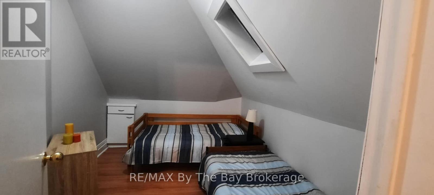1082 2nd Avenue W Owen Sound, Ontario N4K 4N1
$429,000
Walking distance to downtown, this charming home offers a main floor in-law suite with a separate entrance - ideal for extended or multi-generational families. The main level features a kitchen, living room, bedroom, and a four-piece bath with laundry, highlighted by beautiful stained glass in the living room. The second floor includes a bright kitchen, living and dining areas (or bedroom), a bedroom, and access to a covered balcony - perfect for morning coffee or relaxing outdoors. The third floor offers two additional bedrooms and a cozy loft, providing plenty of space for family or guests. The lower unit also enjoys a large deck and private outdoor area. (id:42776)
Property Details
| MLS® Number | X12521016 |
| Property Type | Single Family |
| Community Name | Owen Sound |
| Equipment Type | None |
| Parking Space Total | 5 |
| Rental Equipment Type | None |
| Structure | Shed |
Building
| Bathroom Total | 2 |
| Bedrooms Above Ground | 5 |
| Bedrooms Total | 5 |
| Appliances | Dryer, Stove, Washer, Refrigerator |
| Basement Development | Unfinished |
| Basement Type | Full (unfinished) |
| Construction Style Attachment | Detached |
| Cooling Type | None |
| Exterior Finish | Brick |
| Flooring Type | Vinyl, Laminate |
| Foundation Type | Stone |
| Heating Fuel | Natural Gas |
| Heating Type | Forced Air |
| Stories Total | 3 |
| Size Interior | 1,500 - 2,000 Ft2 |
| Type | House |
| Utility Water | Municipal Water |
Parking
| No Garage |
Land
| Acreage | No |
| Sewer | Sanitary Sewer |
| Size Depth | 162 Ft |
| Size Frontage | 42 Ft |
| Size Irregular | 42 X 162 Ft ; 42' X 161' |
| Size Total Text | 42 X 162 Ft ; 42' X 161' |
| Zoning Description | Res. |
Rooms
| Level | Type | Length | Width | Dimensions |
|---|---|---|---|---|
| Second Level | Bathroom | 2.12 m | 2.29 m | 2.12 m x 2.29 m |
| Second Level | Kitchen | 3.02 m | 3.11 m | 3.02 m x 3.11 m |
| Second Level | Living Room | 3.32 m | 3.11 m | 3.32 m x 3.11 m |
| Second Level | Bedroom | 3.24 m | 3.11 m | 3.24 m x 3.11 m |
| Second Level | Bedroom | 3.96 m | 2.6 m | 3.96 m x 2.6 m |
| Third Level | Loft | 3.3 m | 3.2 m | 3.3 m x 3.2 m |
| Third Level | Bedroom | 2.6 m | 3.52 m | 2.6 m x 3.52 m |
| Third Level | Bedroom | 2.47 m | 2.4 m | 2.47 m x 2.4 m |
| Main Level | Bathroom | 1.51 m | 3.9 m | 1.51 m x 3.9 m |
| Main Level | Foyer | 2.97 m | 1.85 m | 2.97 m x 1.85 m |
| Main Level | Kitchen | 2.81 m | 4.24 m | 2.81 m x 4.24 m |
| Main Level | Living Room | 3.76 m | 4.24 m | 3.76 m x 4.24 m |
| Main Level | Bedroom | 3.8 m | 2.54 m | 3.8 m x 2.54 m |
https://www.realtor.ca/real-estate/29079463/1082-2nd-avenue-w-owen-sound-owen-sound

6-1263 Mosley Street
Wasaga Beach, Ontario L9Z 2Y7
(705) 429-4500
(705) 429-4019
www.remaxbythebay.ca/
Contact Us
Contact us for more information

