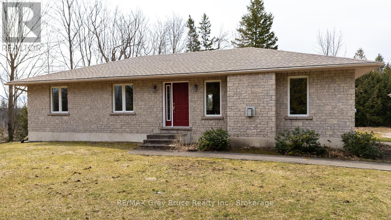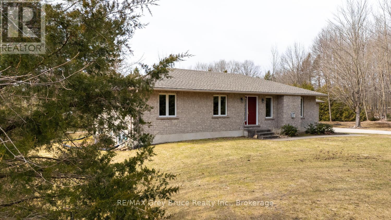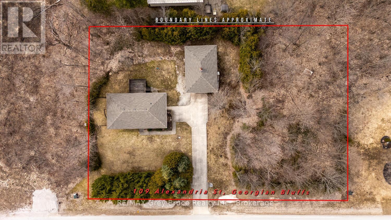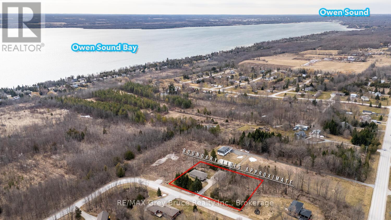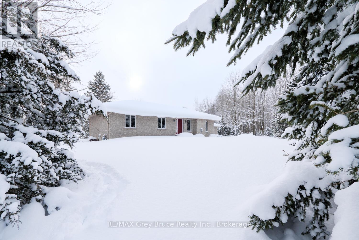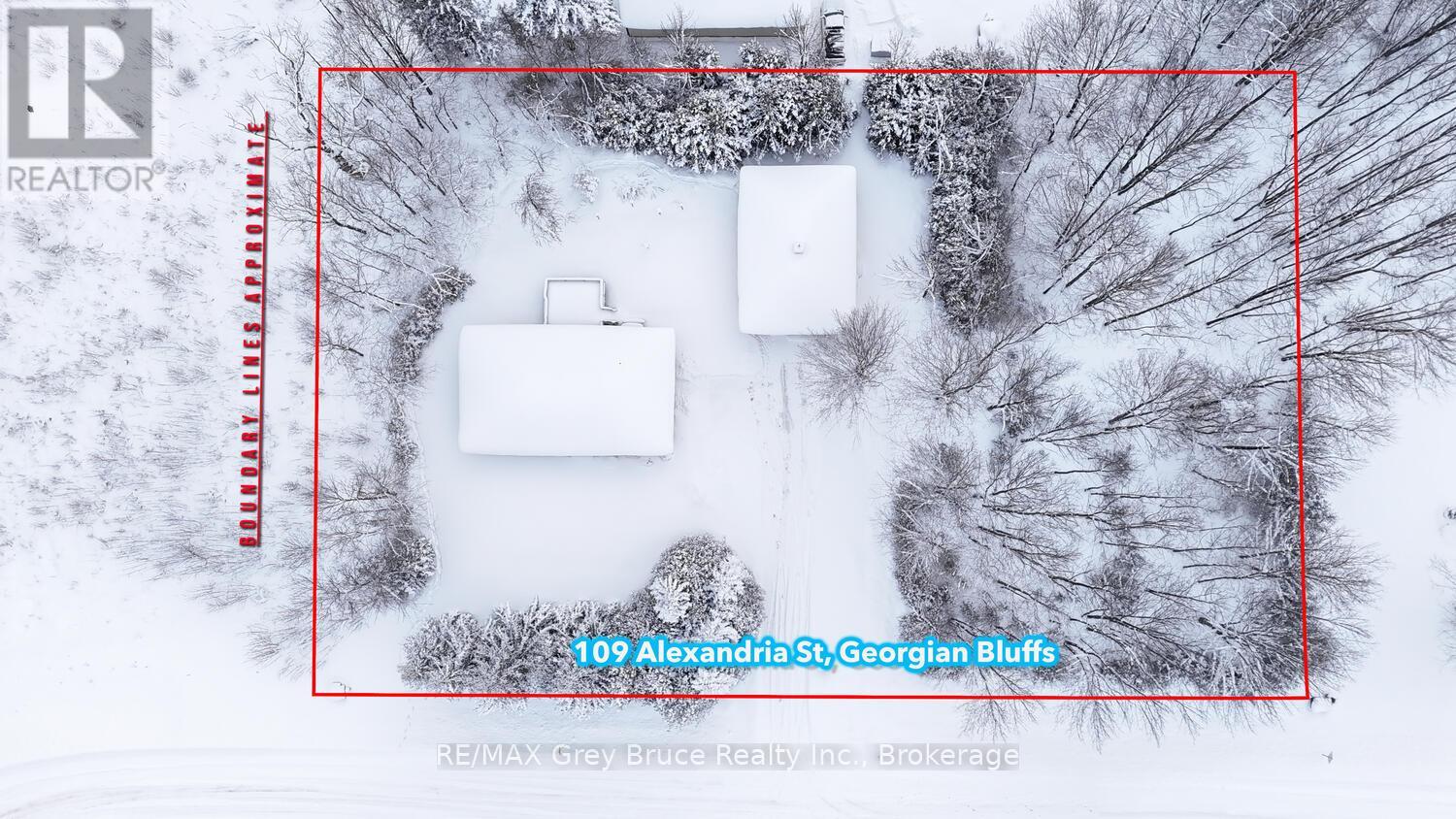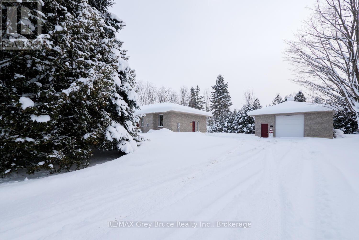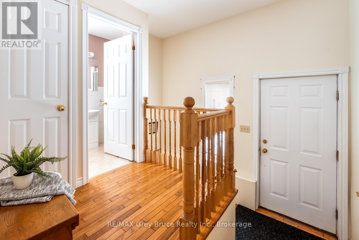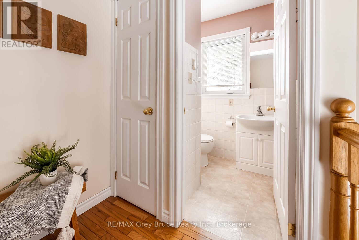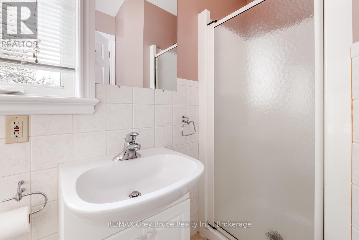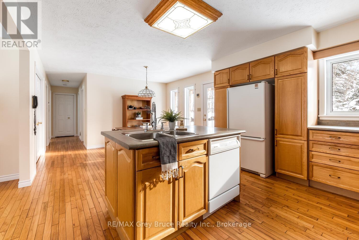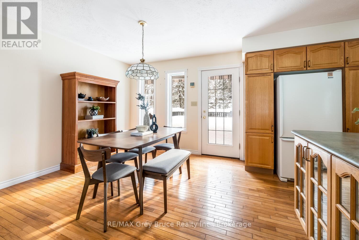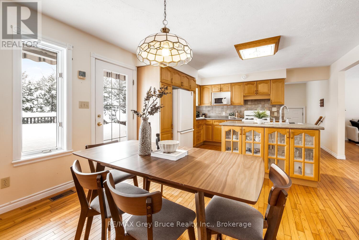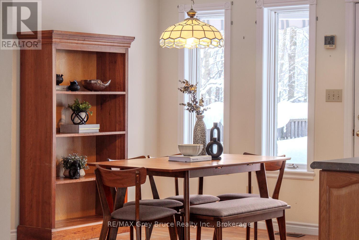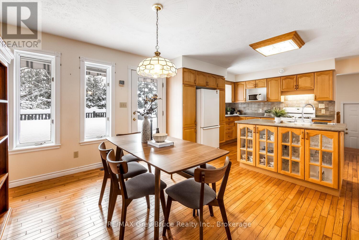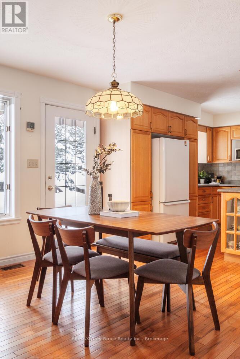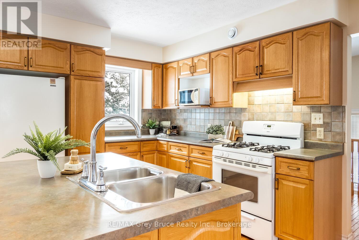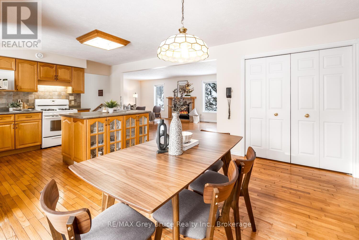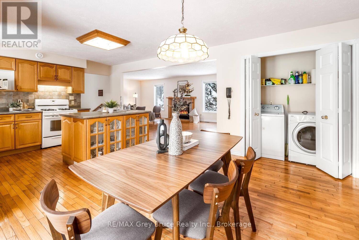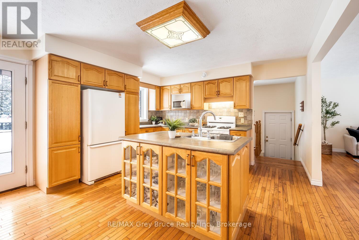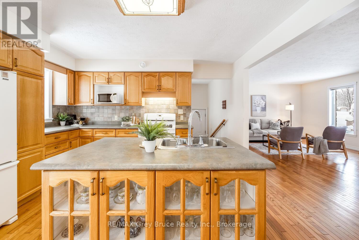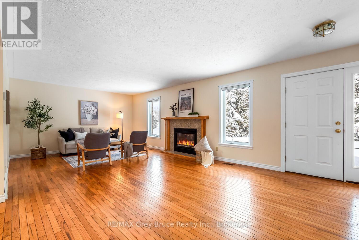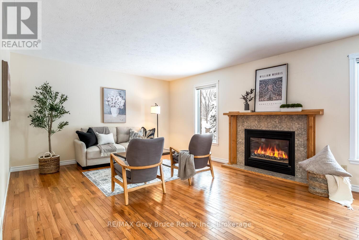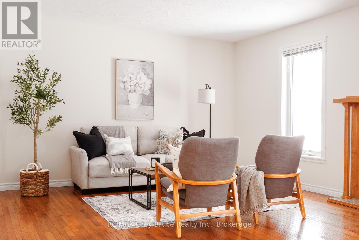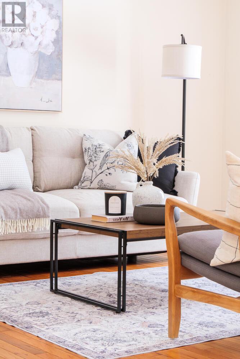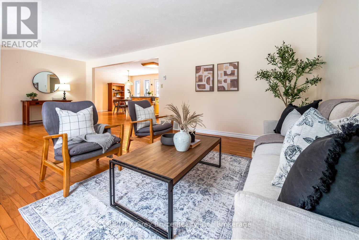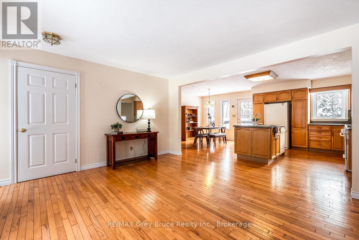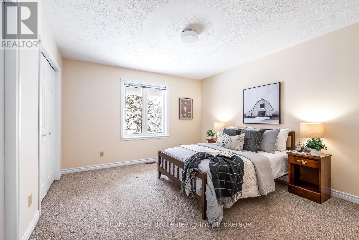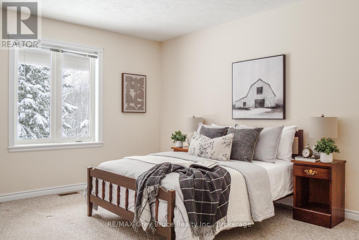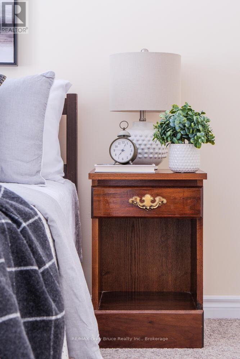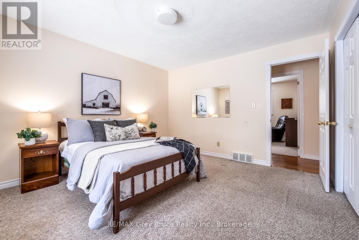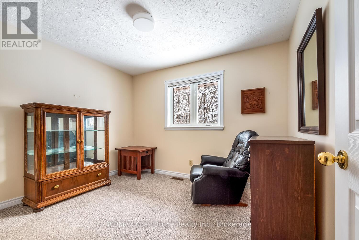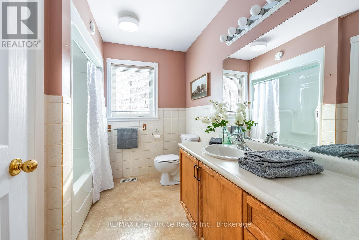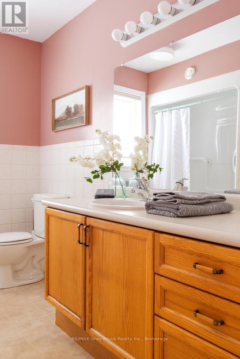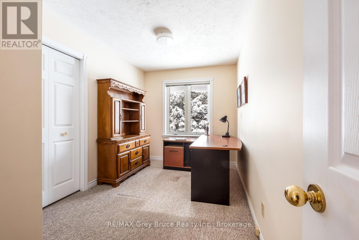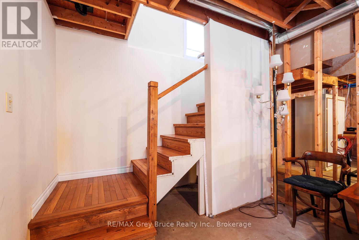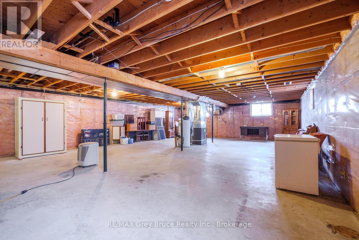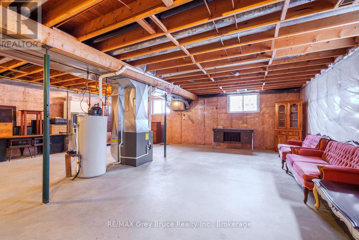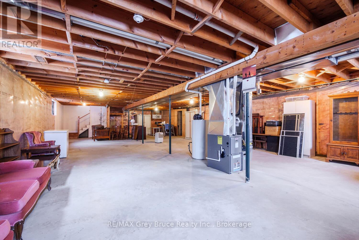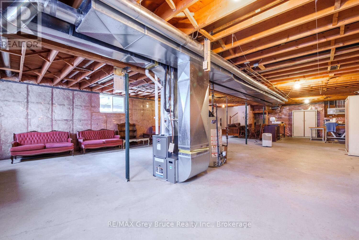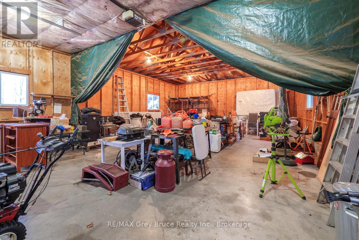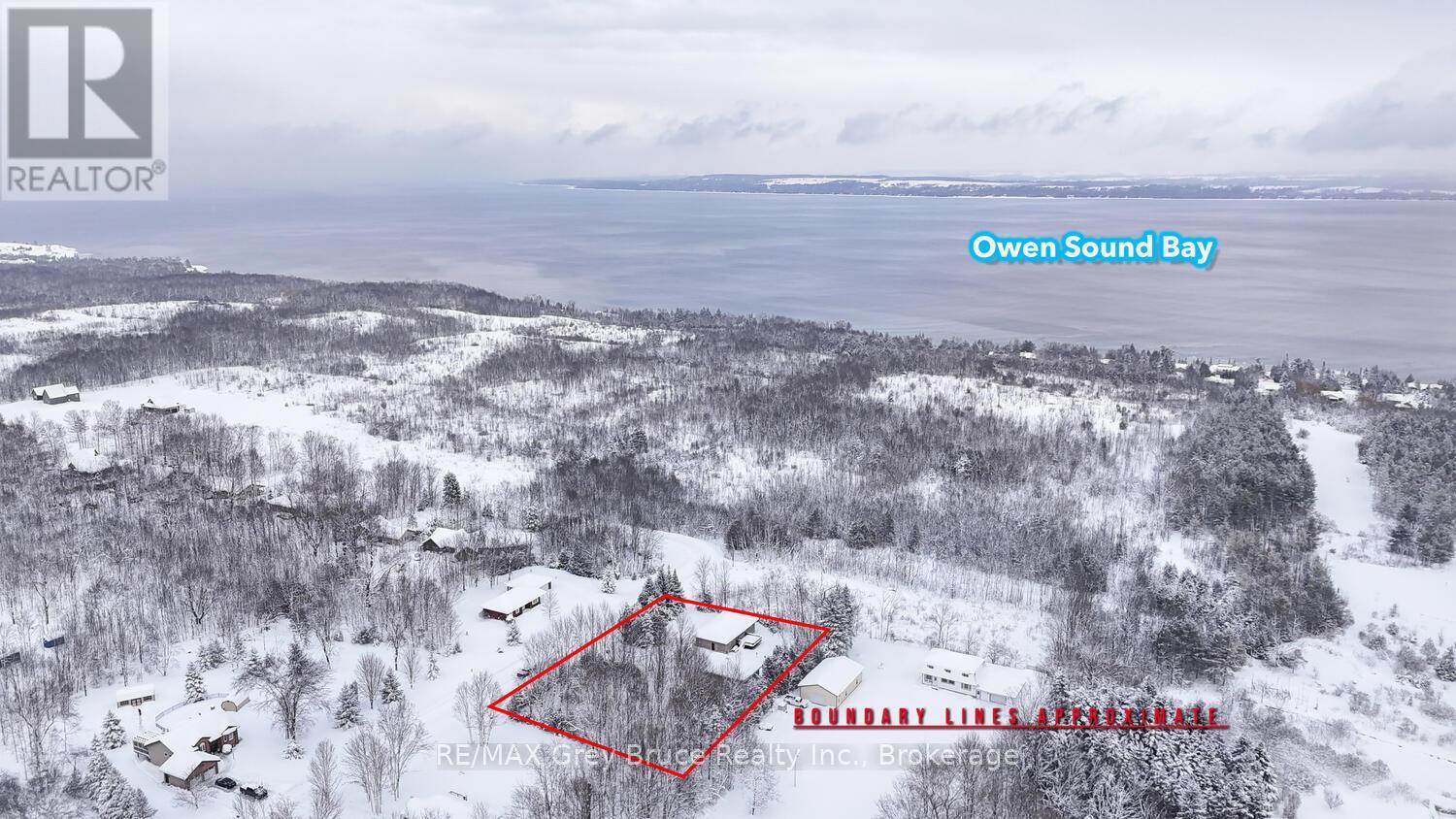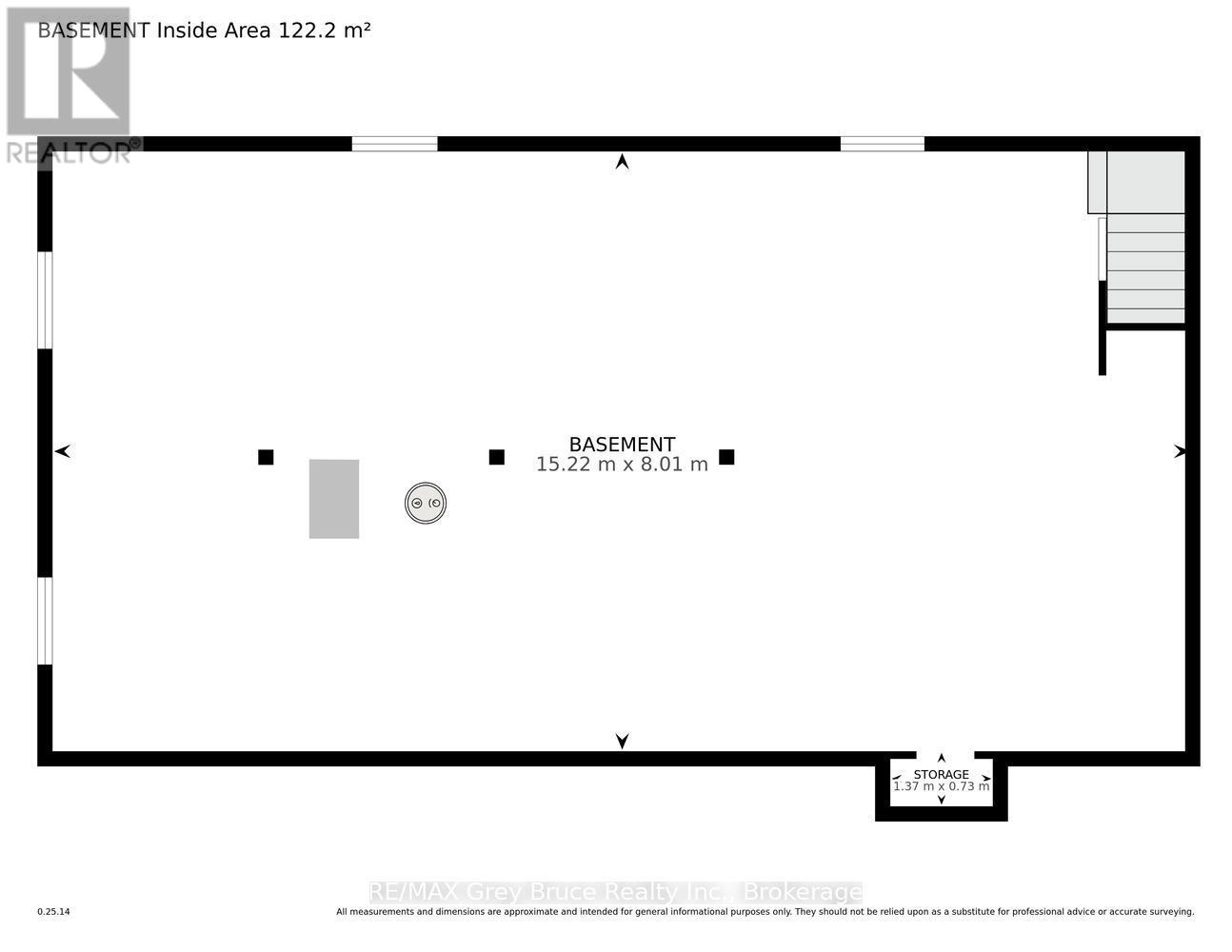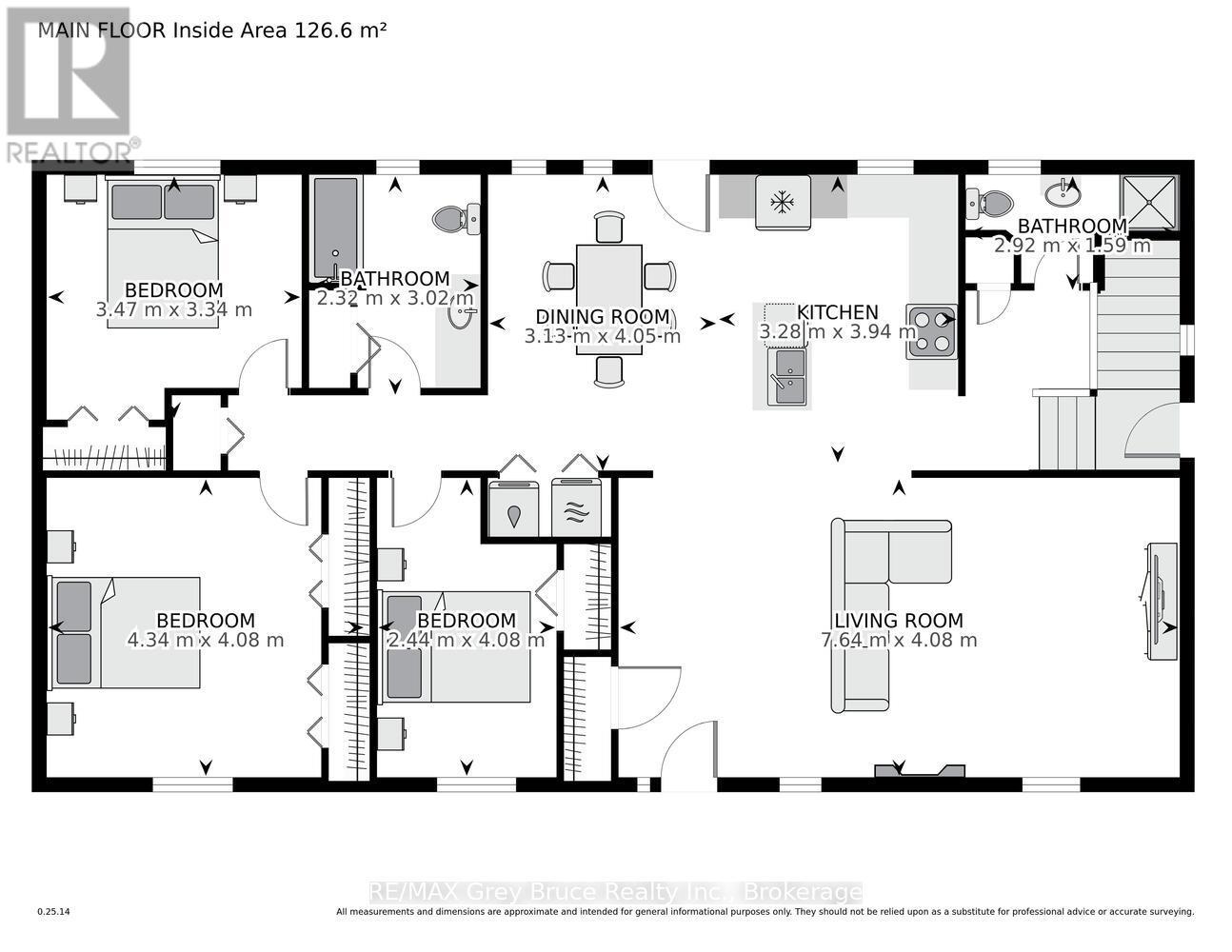109 Alexandria St Street Georgian Bluffs, Ontario N0H 1S0
$799,000
Looking for a nice solid bungalow on a double lot, On a quiet country road? Look no further. This quality built bungalow is yours, with an easy layout, 3 bedrooms and 2 baths, an open concept kitchen dining area and a full 9 foot high basement for you to make into what ever your heart desires. Hardwood floors, plenty of cupboards and counter space. A great back deck that walks out from the dining area, ready for summer BBQs. The Garage is oversized both in height width and length, no need to park anything outside. Once you are in , perhaps another shop or garage? There is more than enough room on this double lot. Perhaps a in-law suite? A severance is possible if you decide, you would like some cash in your pocket. **EXTRAS** owned Hot water heater and furnace is 2023 (id:42776)
Property Details
| MLS® Number | X11940179 |
| Property Type | Single Family |
| Community Name | Georgian Bluffs |
| Parking Space Total | 10 |
Building
| Bathroom Total | 2 |
| Bedrooms Above Ground | 3 |
| Bedrooms Total | 3 |
| Age | 16 To 30 Years |
| Amenities | Fireplace(s) |
| Appliances | Water Heater, Dishwasher, Dryer, Microwave, Stove, Washer, Refrigerator |
| Architectural Style | Bungalow |
| Basement Development | Unfinished |
| Basement Type | Full (unfinished) |
| Construction Style Attachment | Detached |
| Cooling Type | Central Air Conditioning |
| Exterior Finish | Stone |
| Fireplace Present | Yes |
| Fireplace Total | 1 |
| Foundation Type | Poured Concrete |
| Heating Fuel | Natural Gas |
| Heating Type | Forced Air |
| Stories Total | 1 |
| Size Interior | 1,100 - 1,500 Ft2 |
| Type | House |
| Utility Water | Municipal Water |
Parking
| Detached Garage |
Land
| Acreage | No |
| Sewer | Septic System |
| Size Depth | 175 Ft ,7 In |
| Size Frontage | 269 Ft ,4 In |
| Size Irregular | 269.4 X 175.6 Ft |
| Size Total Text | 269.4 X 175.6 Ft|1/2 - 1.99 Acres |
| Zoning Description | R1 |
Rooms
| Level | Type | Length | Width | Dimensions |
|---|---|---|---|---|
| Main Level | Kitchen | 3.35 m | 2.77 m | 3.35 m x 2.77 m |
| Main Level | Living Room | 6.1 m | 4.15 m | 6.1 m x 4.15 m |
| Main Level | Dining Room | 2.99 m | 2.77 m | 2.99 m x 2.77 m |
| Main Level | Primary Bedroom | 4.15 m | 3.39 m | 4.15 m x 3.39 m |
| Main Level | Bedroom 3 | 2.99 m | 3.08 m | 2.99 m x 3.08 m |
| Main Level | Bathroom | 2.92 m | 1.59 m | 2.92 m x 1.59 m |
| Main Level | Bathroom | 2.32 m | 3.02 m | 2.32 m x 3.02 m |
| Other | Bedroom 2 | 4.15 m | 2.17 m | 4.15 m x 2.17 m |
https://www.realtor.ca/real-estate/27841323/109-alexandria-st-street-georgian-bluffs-georgian-bluffs

837 2nd Ave E
Owen Sound, Ontario N4K 6K6
(519) 371-1202
(519) 371-5064
www.remax.ca/
Contact Us
Contact us for more information

