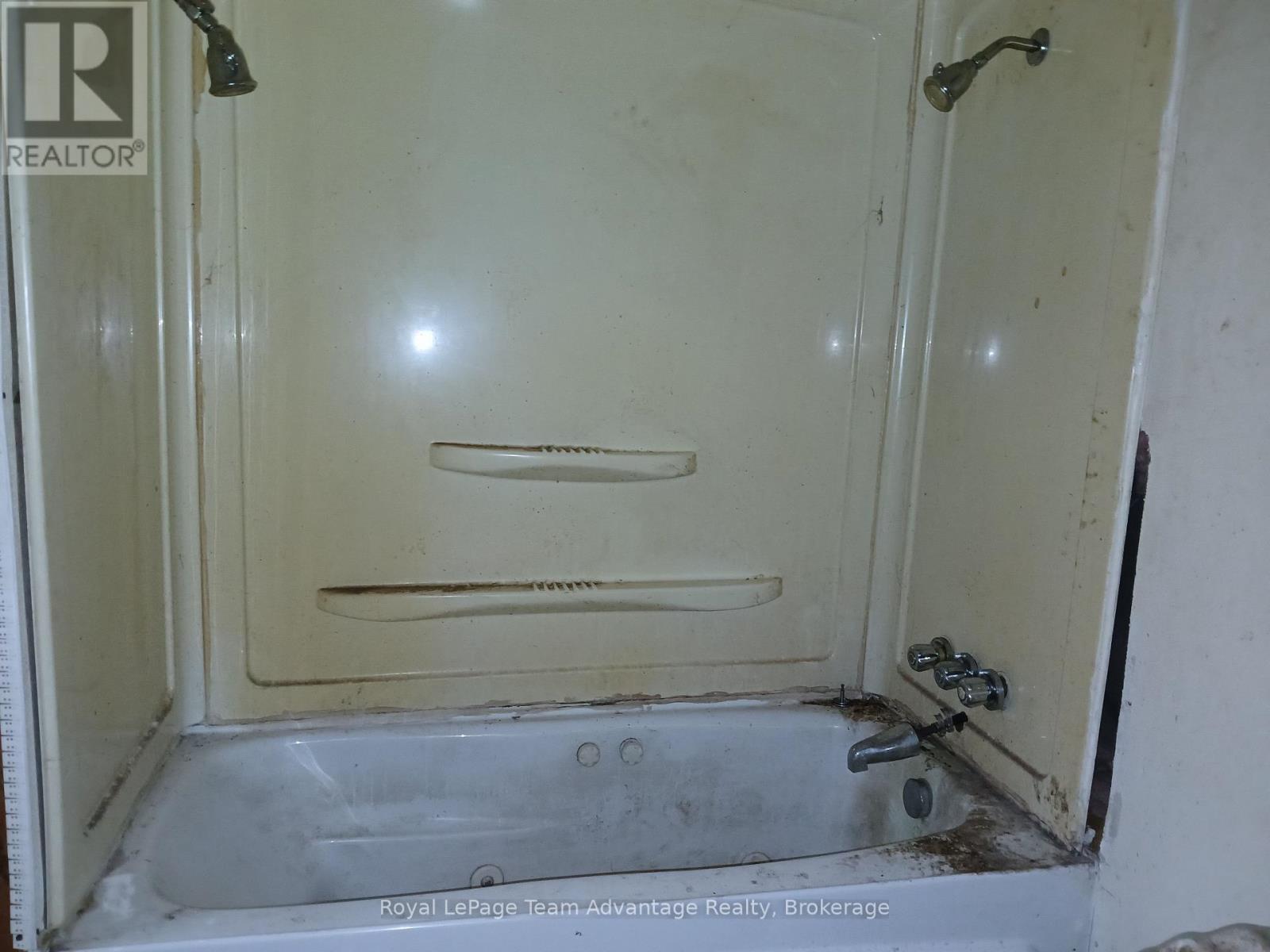109 Blackstone/crane Lk Road Seguin, Ontario P2A 2W8
$259,900
Rural home in need of significant upgrades and refinishing. The property is 6.5 acres with Blackstone/Crane Lake Road as the south border located just south of the CNR/CPR railroad crossing. The house has been left vacant for many years and is showing its neglect. Full-size concrete block basement with outside access from the main floor. Septic paperwork indicates installed and approved in 1995. There's a dug well on site with claims of it being an ""artesian well"". Short commute to Parry Sound, 10 minutes, a short walk to the beach parkette and public launch on First Lake. Attractive building site on top of the knoll with elevated western or southern exposures. NOTE: Property being Sold 'As Is, Where Is' with no warranties expressed or implied being made by the Seller. (id:42776)
Property Details
| MLS® Number | X11957960 |
| Property Type | Single Family |
| Community Name | Seguin |
| Amenities Near By | Beach, Hospital |
| Community Features | Community Centre, School Bus |
| Features | Wooded Area, Rocky, Sloping, Rolling, Wetlands, Marsh, Hilly |
| Parking Space Total | 6 |
Building
| Bathroom Total | 1 |
| Bedrooms Above Ground | 1 |
| Bedrooms Total | 1 |
| Basement Development | Unfinished |
| Basement Features | Walk Out |
| Basement Type | N/a (unfinished) |
| Construction Style Attachment | Detached |
| Exterior Finish | Vinyl Siding |
| Fireplace Present | Yes |
| Fireplace Total | 1 |
| Fireplace Type | Free Standing Metal,woodstove |
| Foundation Type | Block |
| Heating Fuel | Oil |
| Heating Type | Forced Air |
| Stories Total | 2 |
| Type | House |
| Utility Water | Dug Well |
Parking
| No Garage |
Land
| Access Type | Year-round Access |
| Acreage | Yes |
| Land Amenities | Beach, Hospital |
| Sewer | Septic System |
| Size Depth | 362 Ft |
| Size Frontage | 909 Ft |
| Size Irregular | 909 X 362 Ft |
| Size Total Text | 909 X 362 Ft|5 - 9.99 Acres |
| Zoning Description | Ru/ep |
Rooms
| Level | Type | Length | Width | Dimensions |
|---|---|---|---|---|
| Second Level | Loft | 3.66 m | 4.27 m | 3.66 m x 4.27 m |
| Main Level | Other | 3.96 m | 4.27 m | 3.96 m x 4.27 m |
| Main Level | Kitchen | 2.9 m | 2.9 m | 2.9 m x 2.9 m |
| Main Level | Bathroom | 2.5 m | 2.5 m | 2.5 m x 2.5 m |
| Main Level | Primary Bedroom | 2.59 m | 2.59 m | 2.59 m x 2.59 m |
Utilities
| Cable | Available |
https://www.realtor.ca/real-estate/27881421/109-blackstonecrane-lk-road-seguin-seguin

49 James Street
Parry Sound, Ontario P2A 1T6
(705) 746-5844
(705) 746-4766
Contact Us
Contact us for more information














