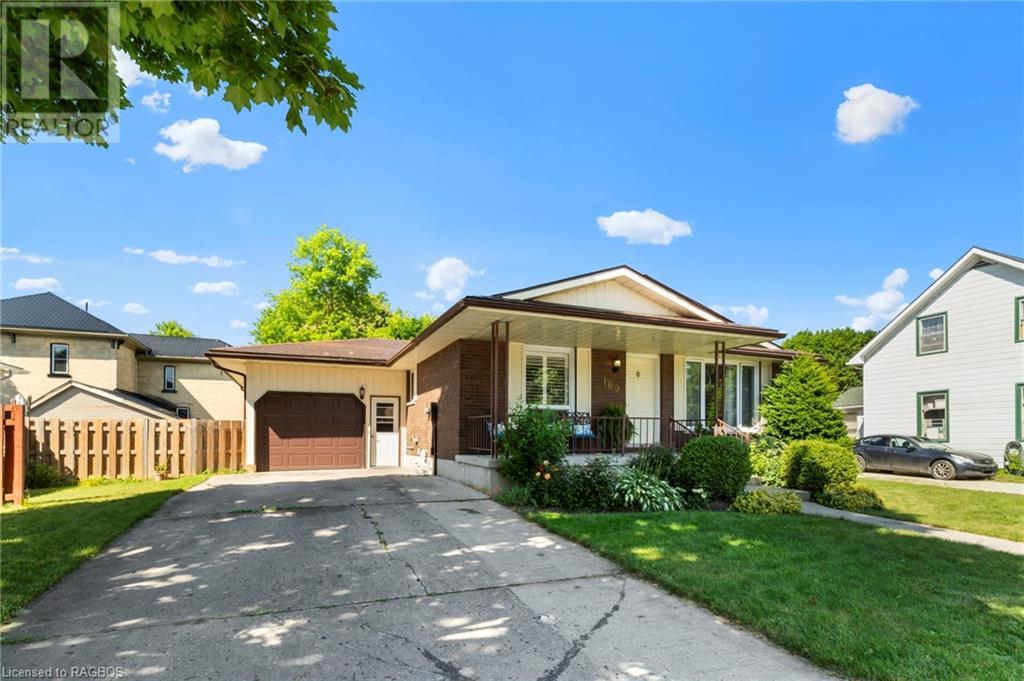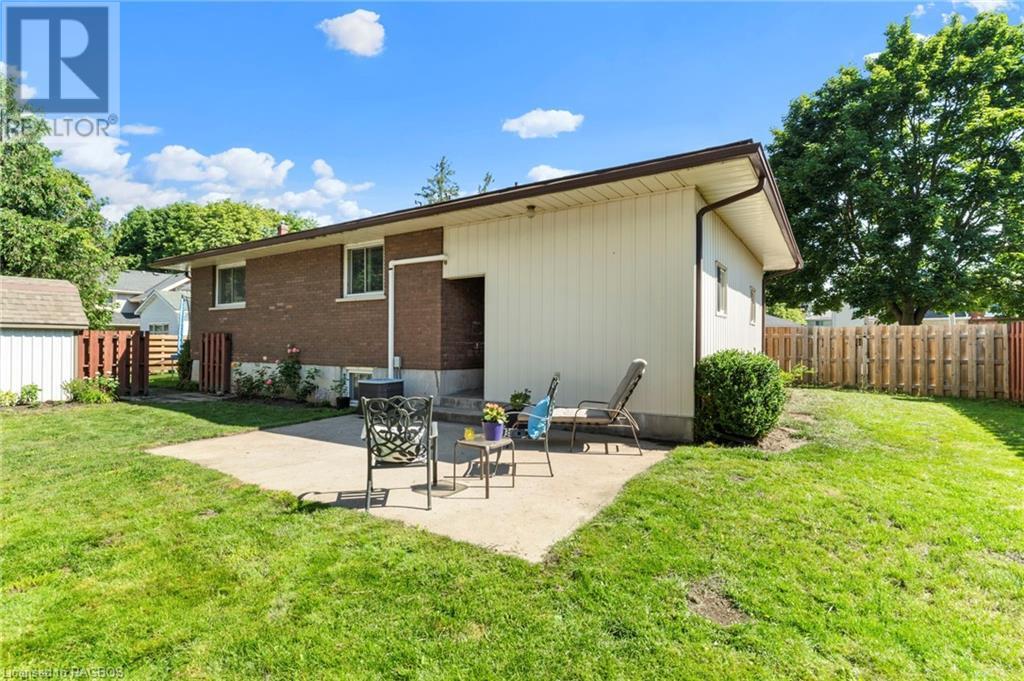109 Elgin Street N Mount Forest, Ontario N0G 2L0
$550,000
Welcome to this charming bungalow that effortlessly blends comfort and convenience. This delightful home features three cozy bedrooms, 1.5 baths and it's central location, close to downtown, is desirable for your daily needs. The attached garage provides secure parking and easy access to the home, making errands, and getting them inside, a breeze! Step outside to the fully fenced backyard, a perfect oasis for outdoor activities, gardening, or simply unwinding in your private retreat. On the main level, the eat-in Kitchen provides a welcoming atmosphere for hosting, and preparing meals at the same time, with appliances that are 2 years new! There are three generous sized bedrooms and a partially updated Bathroom. The basement offers a fantastic opportunity to expand your living space, ready to be finished to your liking and tailored to your lifestyle. Don't miss the chance to make this bungalow your dream home, combining practicality and potential in a welcoming neighborhood. (id:42776)
Property Details
| MLS® Number | 40646254 |
| Property Type | Single Family |
| Amenities Near By | Golf Nearby, Hospital, Park, Place Of Worship, Playground, Schools, Shopping |
| Communication Type | Fiber |
| Community Features | Community Centre |
| Equipment Type | None |
| Features | Wet Bar, Automatic Garage Door Opener |
| Parking Space Total | 5 |
| Rental Equipment Type | None |
| Structure | Shed, Porch |
Building
| Bathroom Total | 2 |
| Bedrooms Above Ground | 3 |
| Bedrooms Total | 3 |
| Appliances | Central Vacuum, Dishwasher, Dryer, Freezer, Refrigerator, Stove, Water Softener, Wet Bar, Washer, Window Coverings, Garage Door Opener |
| Architectural Style | Bungalow |
| Basement Development | Partially Finished |
| Basement Type | Full (partially Finished) |
| Construction Style Attachment | Detached |
| Cooling Type | Central Air Conditioning |
| Exterior Finish | Brick |
| Fire Protection | Smoke Detectors |
| Foundation Type | Poured Concrete |
| Half Bath Total | 1 |
| Heating Fuel | Natural Gas |
| Heating Type | Forced Air |
| Stories Total | 1 |
| Size Interior | 1230 Sqft |
| Type | House |
| Utility Water | Municipal Water |
Parking
| Attached Garage |
Land
| Access Type | Road Access |
| Acreage | No |
| Fence Type | Fence |
| Land Amenities | Golf Nearby, Hospital, Park, Place Of Worship, Playground, Schools, Shopping |
| Landscape Features | Landscaped |
| Sewer | Municipal Sewage System |
| Size Depth | 90 Ft |
| Size Frontage | 60 Ft |
| Size Irregular | 0.144 |
| Size Total | 0.144 Ac|under 1/2 Acre |
| Size Total Text | 0.144 Ac|under 1/2 Acre |
| Zoning Description | R3 |
Rooms
| Level | Type | Length | Width | Dimensions |
|---|---|---|---|---|
| Basement | Cold Room | 15'1'' x 5'1'' | ||
| Basement | Laundry Room | 13'10'' x 13'0'' | ||
| Basement | 2pc Bathroom | Measurements not available | ||
| Basement | Bonus Room | 11'4'' x 12'10'' | ||
| Basement | Recreation Room | 39'6'' x 19'5'' | ||
| Main Level | Bedroom | 9'5'' x 11'4'' | ||
| Main Level | Bedroom | 11'1'' x 12'0'' | ||
| Main Level | Primary Bedroom | 11'4'' x 11'11'' | ||
| Main Level | 4pc Bathroom | Measurements not available | ||
| Main Level | Dining Room | 8'10'' x 11'4'' | ||
| Main Level | Kitchen | 10'6'' x 11'4'' | ||
| Main Level | Living Room | 16'9'' x 15'5'' |
Utilities
| Cable | Available |
| Electricity | Available |
| Natural Gas | Available |
| Telephone | Available |
https://www.realtor.ca/real-estate/27405774/109-elgin-street-n-mount-forest
Suite E - 1565 16th St East Unit 3
Owen Sound, Ontario N4K 5N3
(866) 530-7737
(647) 849-3180
https://exprealty.ca/
Interested?
Contact us for more information

























