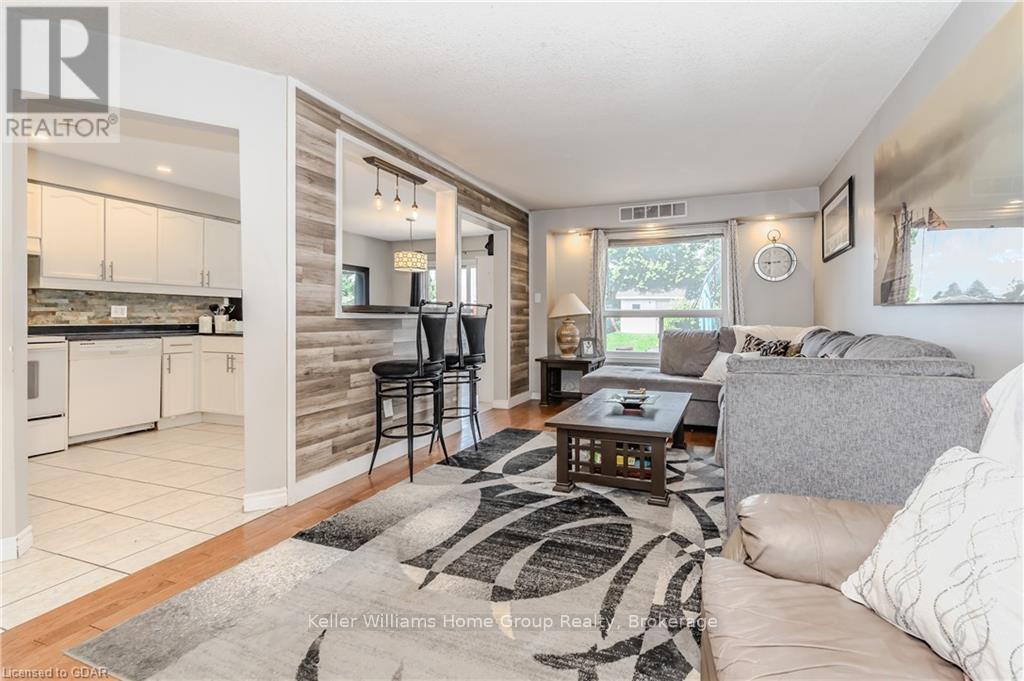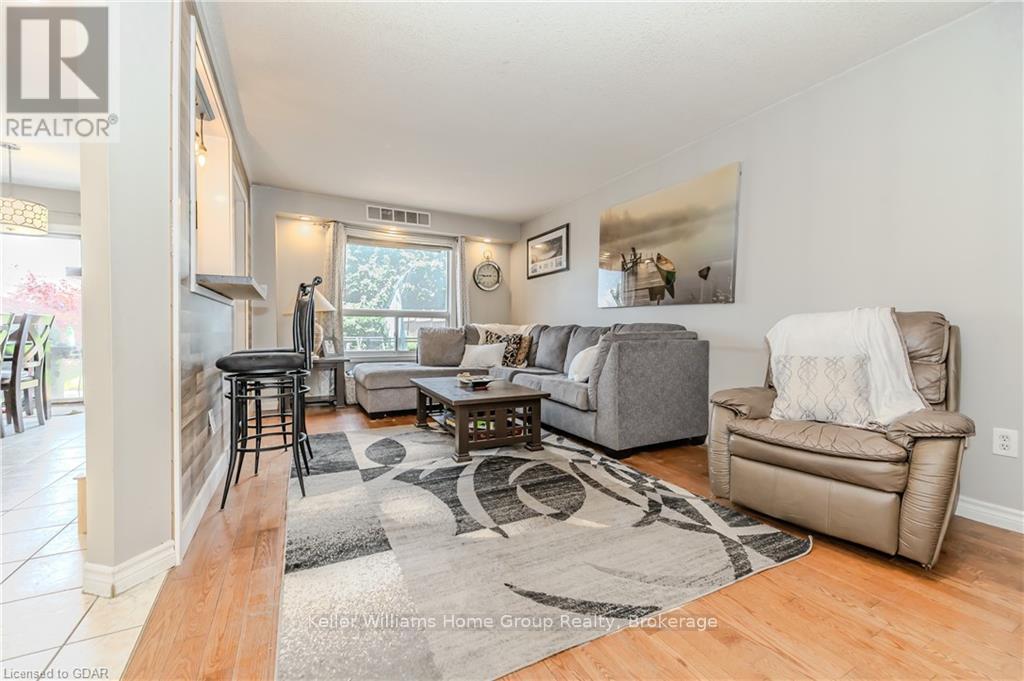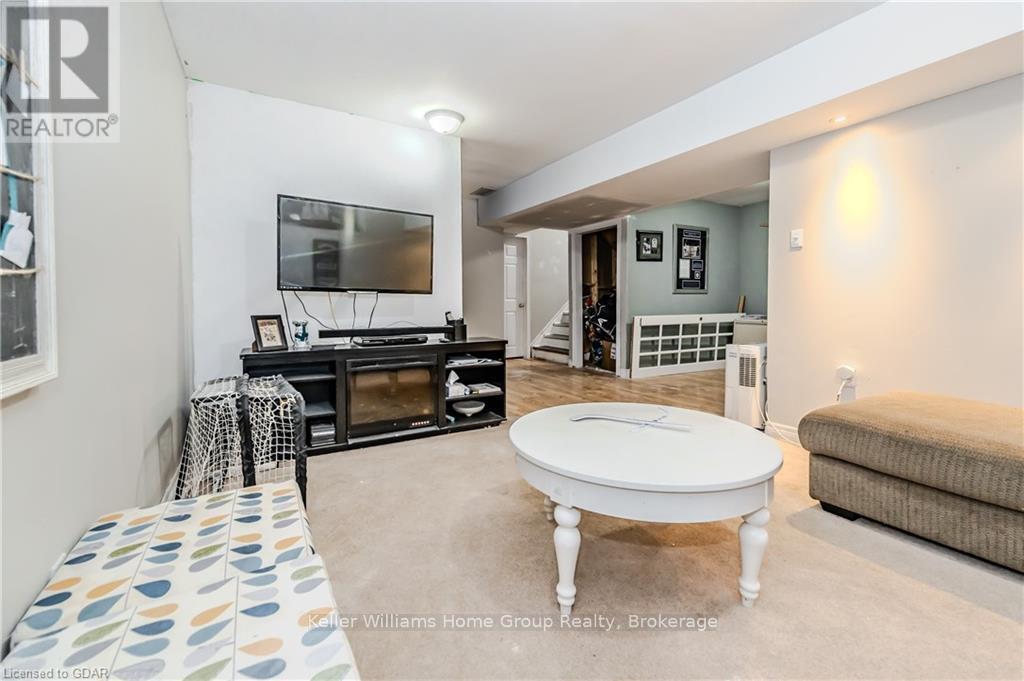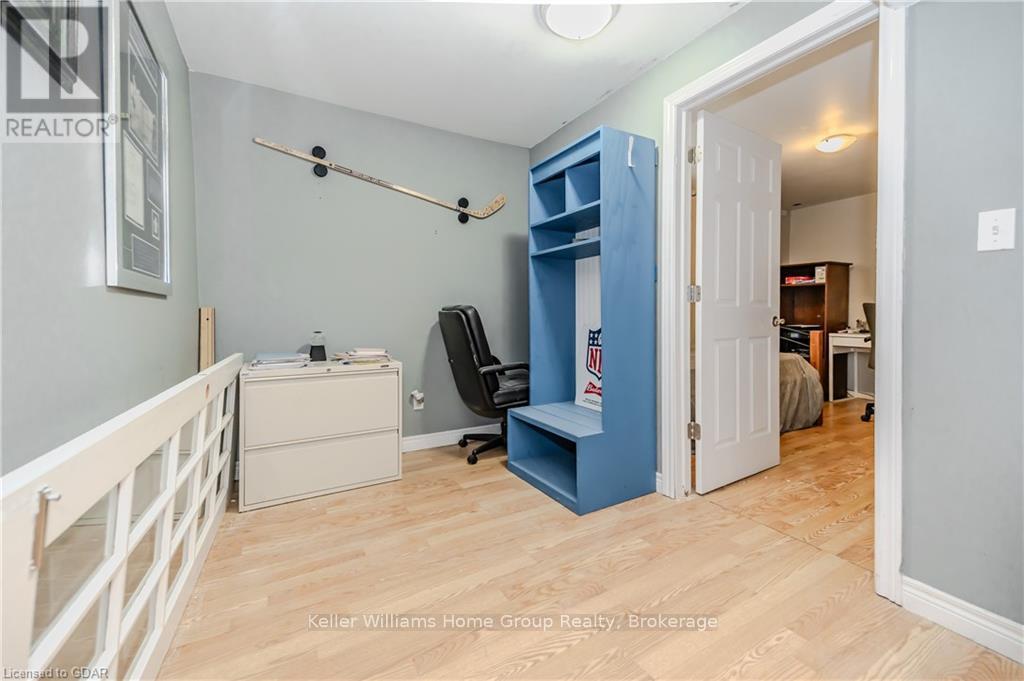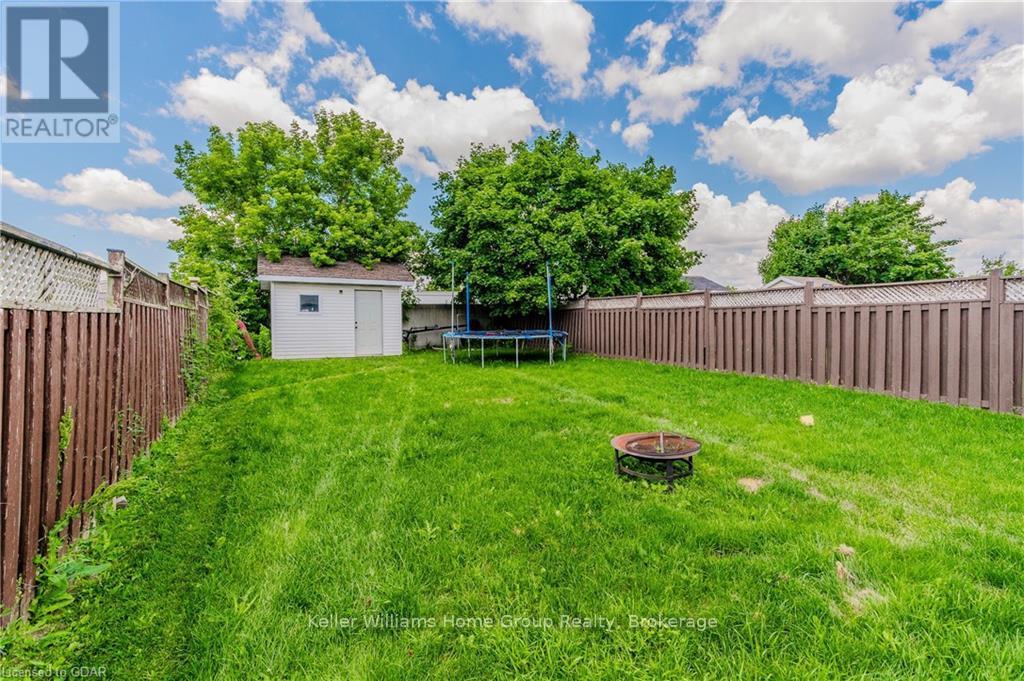109 Hawkins Drive Cambridge, Ontario N1T 2A3
$829,900
Welcome home to 109 Hawkins Drive. This bright and spacious 4 Bedroom 3 bath detached home sits on a deep 150 ft lot on a quiet street in the sought after Clemens Mill area of North Galt. Offering 2136 SF of finished living space in a prime location within a family friendly neighbourhood close to the 401, Shopping, Schools, Parks, trails, recreation centre and Shades Mill conservation! Park 4 cars between the Cement Driveway and Garage. Enter via the covered front porch or garage into a large warm welcoming foyer with a 2pc washroom. Continue into the spacious open concept Kitchen/ Dining and living room featuring quartz counters, white cabinets and a walk-out to the deck, and fully fenced yard. Upstairs you will find large windows letting in tons of light, 3 large bedrooms and a 5 piece washroom. The basement is fully finished with another full bath, 4th bedroom with an extra large window, living room, office space, laundry room and potential to create a separate entrance. Built in 2002, Shingles replaced in 2020, large shed in the yard, natural gas BBQ line, and one of the most desirable layouts in the neighbourhood. Make an appointment today! (id:42776)
Property Details
| MLS® Number | X11879896 |
| Property Type | Single Family |
| Amenities Near By | Hospital |
| Equipment Type | None |
| Features | Level, Sump Pump |
| Parking Space Total | 4 |
| Rental Equipment Type | None |
| Structure | Deck, Porch |
Building
| Bathroom Total | 3 |
| Bedrooms Above Ground | 3 |
| Bedrooms Below Ground | 1 |
| Bedrooms Total | 4 |
| Appliances | Water Heater, Dishwasher, Dryer, Freezer, Garage Door Opener, Range, Refrigerator, Stove, Washer |
| Basement Development | Finished |
| Basement Type | Full (finished) |
| Construction Style Attachment | Detached |
| Cooling Type | Central Air Conditioning |
| Exterior Finish | Aluminum Siding, Brick |
| Foundation Type | Poured Concrete |
| Half Bath Total | 1 |
| Heating Fuel | Natural Gas |
| Heating Type | Forced Air |
| Stories Total | 2 |
| Type | House |
| Utility Water | Municipal Water |
Parking
| Attached Garage | |
| Inside Entry |
Land
| Acreage | No |
| Land Amenities | Hospital |
| Sewer | Sanitary Sewer |
| Size Frontage | 33 M |
| Size Irregular | 33 X 150 Acre ; 149.84ft X 32.87ft X 150.48ft X 32.87ft |
| Size Total Text | 33 X 150 Acre ; 149.84ft X 32.87ft X 150.48ft X 32.87ft|under 1/2 Acre |
| Zoning Description | R5 |
Rooms
| Level | Type | Length | Width | Dimensions |
|---|---|---|---|---|
| Second Level | Bedroom | 3.53 m | 4.39 m | 3.53 m x 4.39 m |
| Second Level | Bedroom | 3.05 m | 4.04 m | 3.05 m x 4.04 m |
| Second Level | Primary Bedroom | 3.33 m | 4.6 m | 3.33 m x 4.6 m |
| Basement | Recreational, Games Room | 6.35 m | 5 m | 6.35 m x 5 m |
| Basement | Utility Room | 3.1 m | 2.9 m | 3.1 m x 2.9 m |
| Basement | Bathroom | 1.68 m | 1.8 m | 1.68 m x 1.8 m |
| Basement | Bedroom | 2.87 m | 3.66 m | 2.87 m x 3.66 m |
| Main Level | Dining Room | 3.07 m | 2.69 m | 3.07 m x 2.69 m |
| Main Level | Foyer | 2.39 m | 2.97 m | 2.39 m x 2.97 m |
| Main Level | Kitchen | 3.07 m | 3.35 m | 3.07 m x 3.35 m |
| Main Level | Living Room | 4.17 m | 6.73 m | 4.17 m x 6.73 m |
Utilities
| Cable | Available |
| Wireless | Available |
https://www.realtor.ca/real-estate/27706913/109-hawkins-drive-cambridge

5 Edinburgh Road South Unit 1
Guelph, Ontario N1H 5N8
(226) 780-0202
(226) 780-0203
www.homegrouprealty.ca/
Contact Us
Contact us for more information

