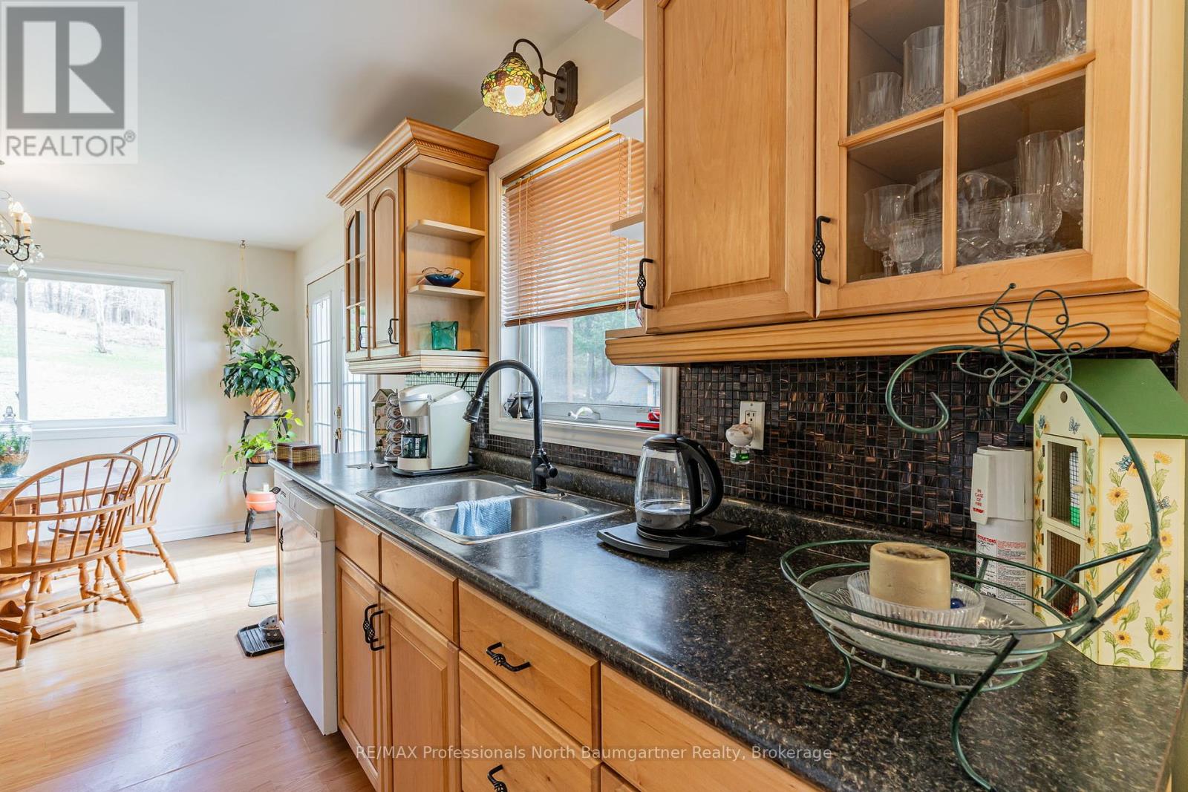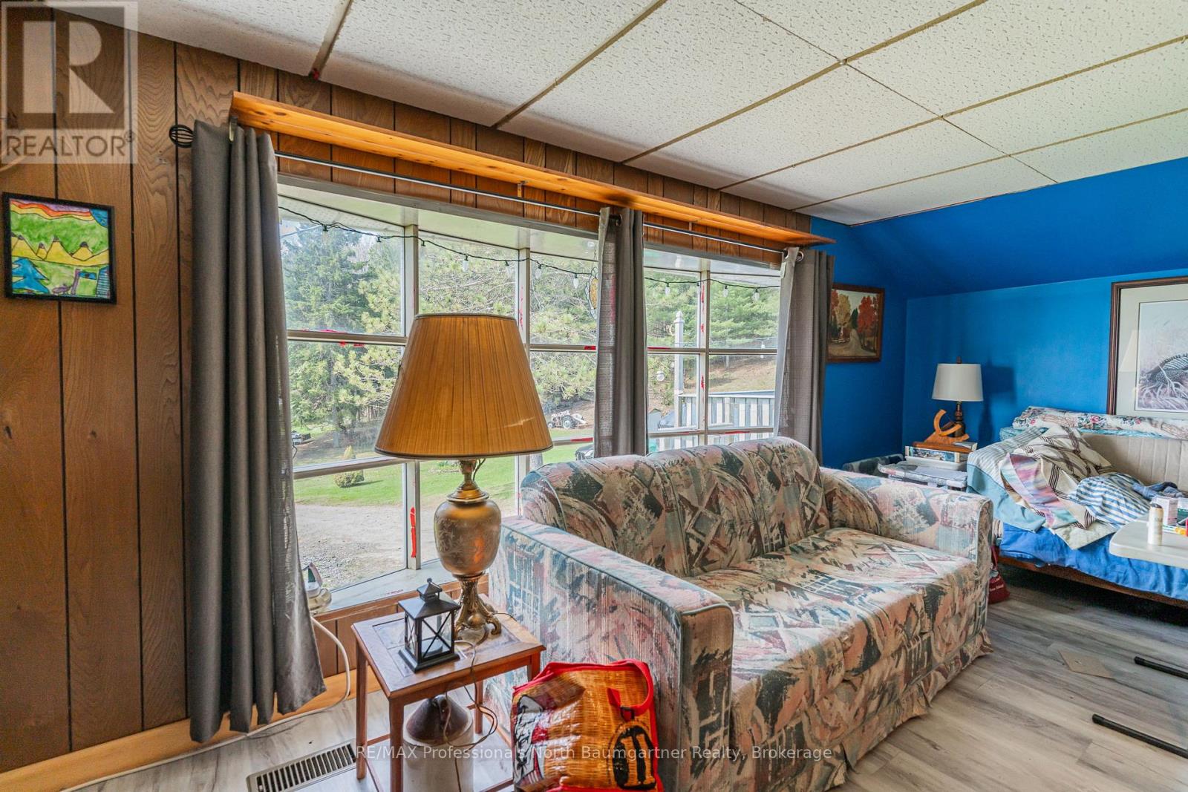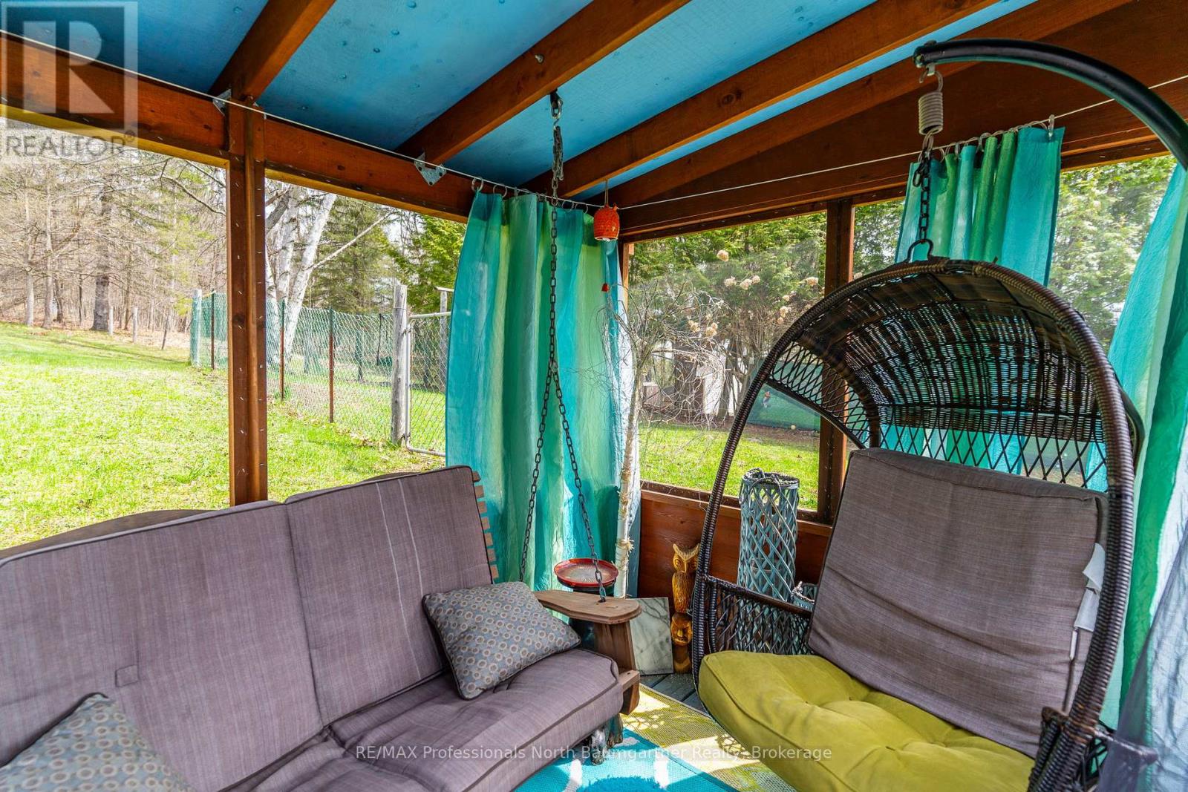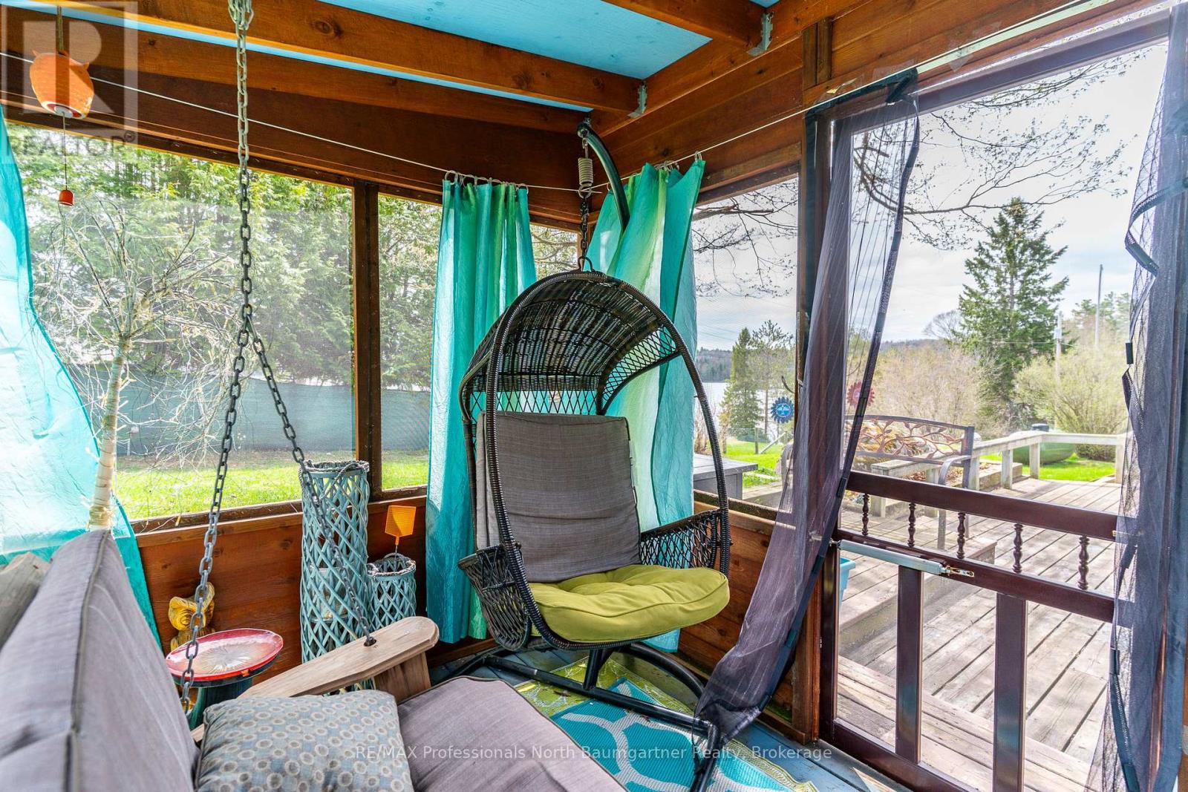1093 Reynolds Road Minden Hills, Ontario K0M 2K0
$998,000
Rich in history and natural beauty, 1093 Reynolds Road offers a rare opportunity to own a piece of Horseshoe Lake's storied past. Originally part of a lodge that encompassed 100 acres of pristine land, this home was thoughtfully built on the foundation of the original barn. The basement reveals massive support beams and impressive thick stone walls that stand as a testament to its historic origins, while a 2005 addition expanded the living space while maintaining the property's unique character. This 3-bedroom, 2-bathroom residence features an innovative layout with two completely separate living quarters, each equipped with its own full kitchen perfect for multi-generational living or hosting guests with privacy. Step outside to discover a charming gazebo, breathtaking views of Horseshoe Lake, and a dock across the road, offering water access for swimming, fishing, and boating adventures. With over 10 acres of land, this property provides a rare combination of privacy and space. Experience lakeside living enriched by history at 1093 Reynolds Road, where the charm of the past meets the comfort of today in one extraordinary property across from beautiful Horseshoe Lake. *Opportunity to purchase an additional 1.2 acres with approx. 150' of frontage on Horseshoe Lake Road in addition to this listing. PIN 391900335. See MNR Map. (id:42776)
Property Details
| MLS® Number | X12137855 |
| Property Type | Single Family |
| Community Name | Minden |
| Easement | Unknown |
| Equipment Type | Propane Tank |
| Features | Irregular Lot Size, Rolling, Open Space |
| Parking Space Total | 7 |
| Rental Equipment Type | Propane Tank |
| Structure | Deck |
| View Type | Lake View |
| Water Front Type | Waterfront |
Building
| Bathroom Total | 3 |
| Bedrooms Above Ground | 3 |
| Bedrooms Total | 3 |
| Amenities | Fireplace(s) |
| Appliances | Hot Tub, Water Heater |
| Architectural Style | Raised Bungalow |
| Basement Development | Partially Finished |
| Basement Type | Partial (partially Finished) |
| Construction Style Attachment | Detached |
| Cooling Type | Wall Unit |
| Exterior Finish | Vinyl Siding |
| Fireplace Present | Yes |
| Foundation Type | Block, Stone |
| Half Bath Total | 1 |
| Heating Fuel | Propane |
| Heating Type | Forced Air |
| Stories Total | 1 |
| Size Interior | 1,500 - 2,000 Ft2 |
| Type | House |
Parking
| Attached Garage | |
| Garage |
Land
| Access Type | Public Road, Private Docking |
| Acreage | Yes |
| Sewer | Septic System |
| Size Depth | 350 Ft ,4 In |
| Size Frontage | 69 Ft |
| Size Irregular | 69 X 350.4 Ft |
| Size Total Text | 69 X 350.4 Ft|10 - 24.99 Acres |
| Zoning Description | Ru & Sr |
Rooms
| Level | Type | Length | Width | Dimensions |
|---|---|---|---|---|
| Basement | Other | 4.84 m | 4.08 m | 4.84 m x 4.08 m |
| Main Level | Bathroom | 1.36 m | 1.09 m | 1.36 m x 1.09 m |
| Main Level | Laundry Room | 2.68 m | 3.86 m | 2.68 m x 3.86 m |
| Main Level | Living Room | 5.45 m | 5.7 m | 5.45 m x 5.7 m |
| Main Level | Primary Bedroom | 3.47 m | 4.19 m | 3.47 m x 4.19 m |
| Main Level | Other | 6.53 m | 6.22 m | 6.53 m x 6.22 m |
| Main Level | Bathroom | 1.77 m | 2.86 m | 1.77 m x 2.86 m |
| Main Level | Utility Room | 4.92 m | 5.35 m | 4.92 m x 5.35 m |
| Main Level | Bathroom | 2.39 m | 2.25 m | 2.39 m x 2.25 m |
| Main Level | Bedroom | 2.95 m | 3.31 m | 2.95 m x 3.31 m |
| Main Level | Bedroom | 2.79 m | 3.37 m | 2.79 m x 3.37 m |
| Main Level | Bedroom | 3.48 m | 4.26 m | 3.48 m x 4.26 m |
| Main Level | Dining Room | 3.47 m | 2.67 m | 3.47 m x 2.67 m |
| Main Level | Dining Room | 4.01 m | 2.18 m | 4.01 m x 2.18 m |
| Main Level | Kitchen | 3.47 m | 2.72 m | 3.47 m x 2.72 m |
| Main Level | Kitchen | 4.64 m | 3.42 m | 4.64 m x 3.42 m |
https://www.realtor.ca/real-estate/28289507/1093-reynolds-road-minden-hills-minden-minden
1047 Parish Line Road
Haliburton, Ontario K0M 1S0
(705) 457-3461
1047 Parish Line Road
Haliburton, Ontario K0M 1S0
(705) 457-3461
Contact Us
Contact us for more information











































