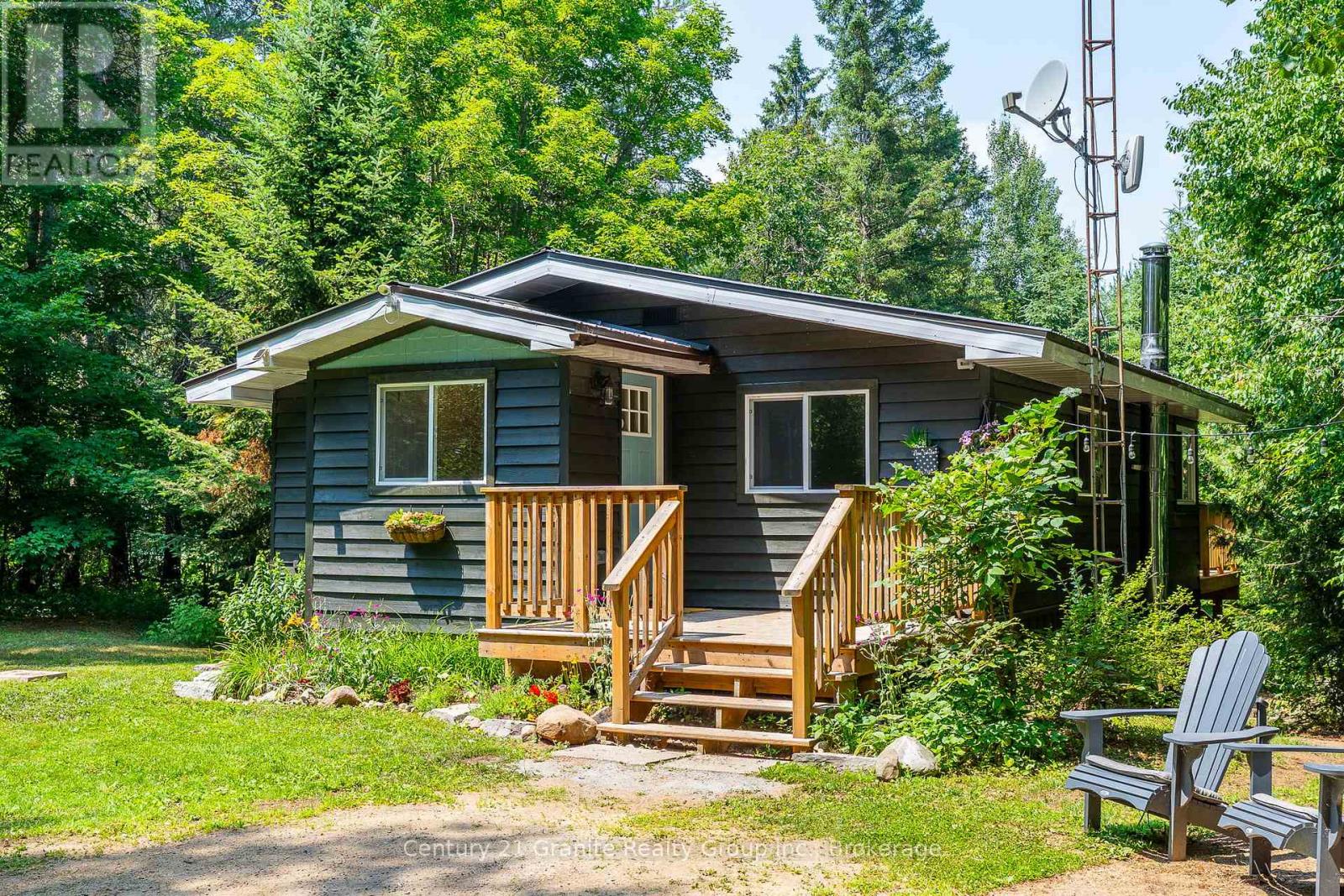10979 Highway 118 Algonquin Highlands, Ontario K0M 1S0
$449,000
Tucked away on a peaceful, tree-lined lot, this beautifully renovated 3-bedroom, 1-bathroom home offers the perfect blend of modern comfort and natural charm. Set on just under 2 acres of mature, wooded land, this property provides exceptional privacy and space, making it an ideal retreat for first-time buyers, downsizers, or anyone looking to embrace a quiet, rural lifestyle. Step inside and feel instantly at home. The interior has been tastefully updated from top to bottom, featuring a stylish kitchen, new flooring throughout, updated lighting, fresh paint, and a fully renovated bathroom. Large windows invite natural light into every room and offer tranquil views of the surrounding yard and forest, creating a seamless connection to the outdoors. The lower level offers even more living space with a cozy recreation room featuring a woodstove, a walkout to the backyard, and utility space that includes laundry and mechanicals. Located just minutes from Carnarvon's amenities including restaurants and a convenience store with LCBO outlet and only 15 minutes to Haliburton for full services, this move-in-ready home combines the best of country living with modern upgrades already complete. Don't miss this rare opportunity to make it yours! (id:42776)
Property Details
| MLS® Number | X12293223 |
| Property Type | Single Family |
| Community Name | Stanhope |
| Equipment Type | None |
| Features | Level Lot, Wooded Area, Level, Carpet Free |
| Parking Space Total | 8 |
| Rental Equipment Type | None |
| Structure | Deck, Porch, Shed |
Building
| Bathroom Total | 1 |
| Bedrooms Above Ground | 3 |
| Bedrooms Total | 3 |
| Appliances | Water Heater |
| Architectural Style | Bungalow |
| Basement Features | Walk Out |
| Basement Type | N/a |
| Construction Style Attachment | Detached |
| Exterior Finish | Wood |
| Fireplace Present | Yes |
| Fireplace Total | 1 |
| Fireplace Type | Woodstove |
| Foundation Type | Block |
| Heating Fuel | Oil |
| Heating Type | Forced Air |
| Stories Total | 1 |
| Size Interior | 700 - 1,100 Ft2 |
| Type | House |
| Utility Water | Drilled Well |
Parking
| No Garage |
Land
| Access Type | Year-round Access, Highway Access |
| Acreage | No |
| Sewer | Septic System |
| Size Depth | 136 Ft ,6 In |
| Size Frontage | 134 Ft ,8 In |
| Size Irregular | 134.7 X 136.5 Ft |
| Size Total Text | 134.7 X 136.5 Ft |
Rooms
| Level | Type | Length | Width | Dimensions |
|---|---|---|---|---|
| Lower Level | Cold Room | 3.93 m | 2.9 m | 3.93 m x 2.9 m |
| Lower Level | Recreational, Games Room | 3.63 m | 4.42 m | 3.63 m x 4.42 m |
| Lower Level | Utility Room | 4.47 m | 2.79 m | 4.47 m x 2.79 m |
| Main Level | Foyer | 1.93 m | 1.7 m | 1.93 m x 1.7 m |
| Main Level | Bathroom | 2.08 m | 2.77 m | 2.08 m x 2.77 m |
| Main Level | Bedroom | 3.1 m | 2.41 m | 3.1 m x 2.41 m |
| Main Level | Bedroom | 2.57 m | 3.12 m | 2.57 m x 3.12 m |
| Main Level | Bedroom | 2.69 m | 2.39 m | 2.69 m x 2.39 m |
| Main Level | Living Room | 3.43 m | 3.71 m | 3.43 m x 3.71 m |
| Main Level | Kitchen | 4.34 m | 3.73 m | 4.34 m x 3.73 m |
| Main Level | Sunroom | 2.84 m | 4.11 m | 2.84 m x 4.11 m |
https://www.realtor.ca/real-estate/28623414/10979-highway-118-algonquin-highlands-stanhope-stanhope
191 Highland Street, Unit 202
Haliburton, Ontario K0M 1S0
(705) 457-2128
www.century21granite.com/
Contact Us
Contact us for more information










































