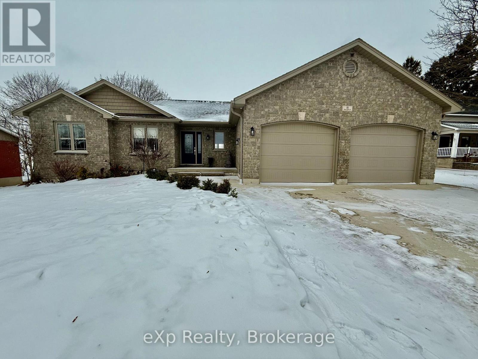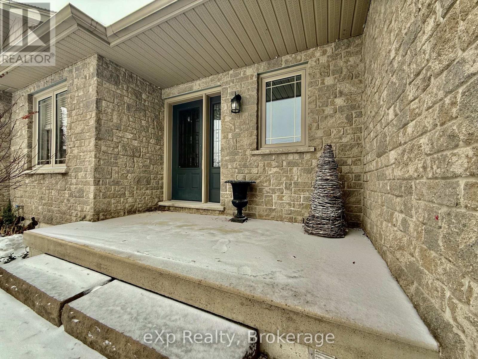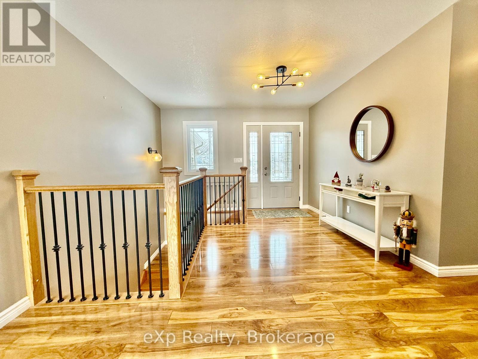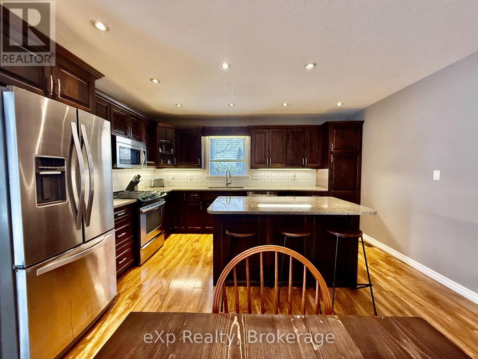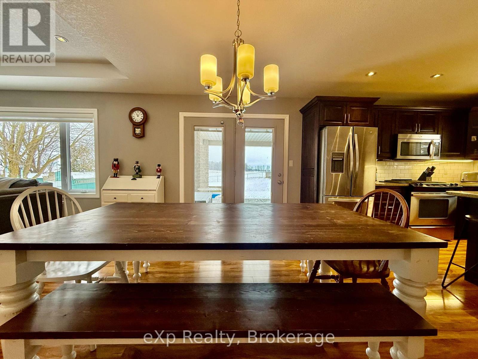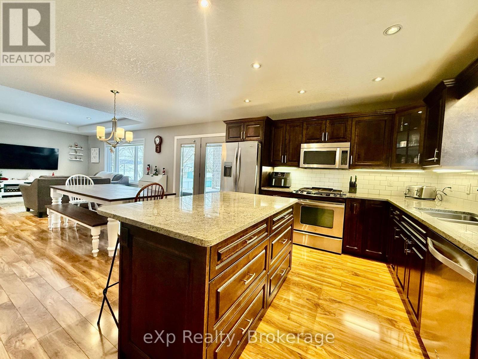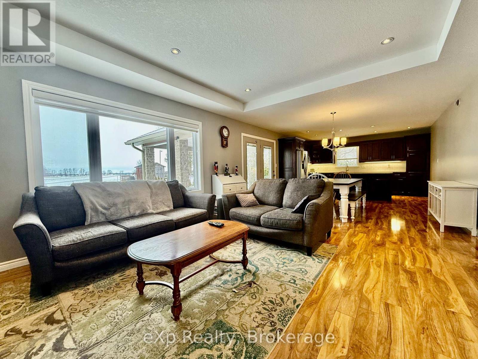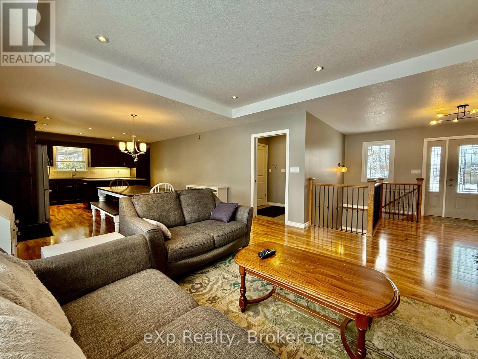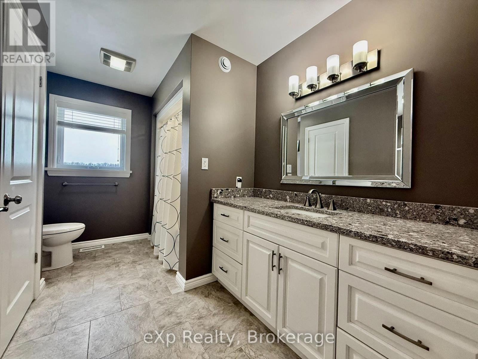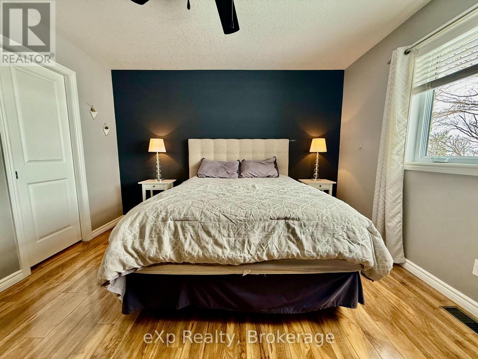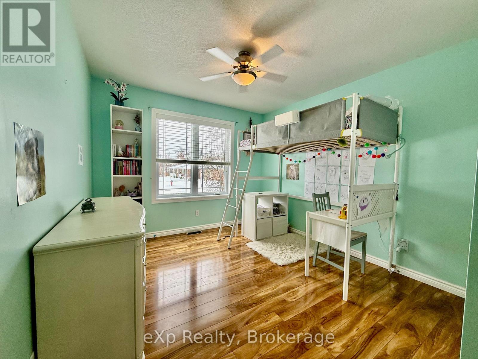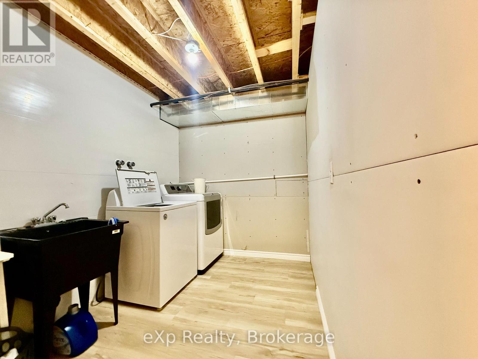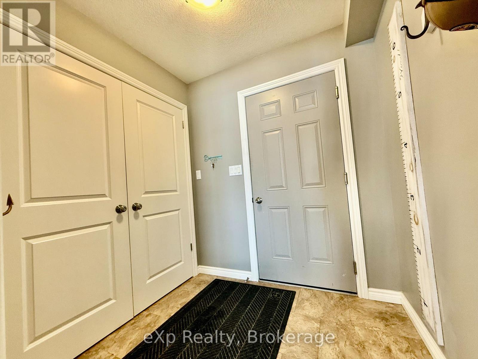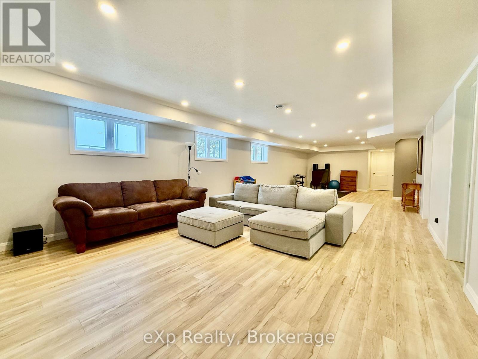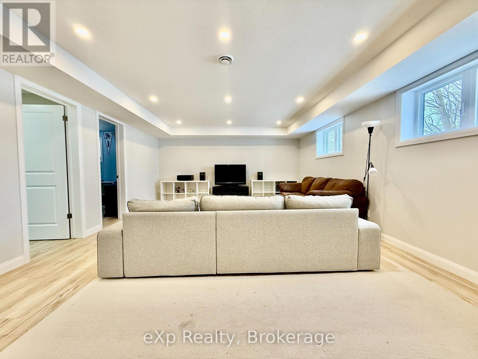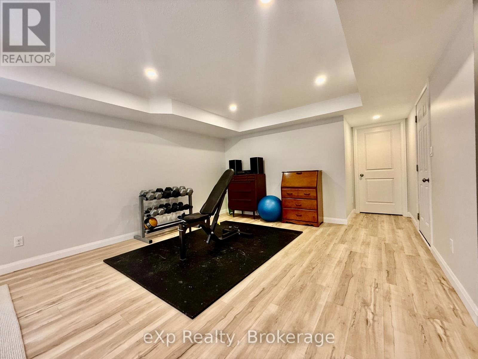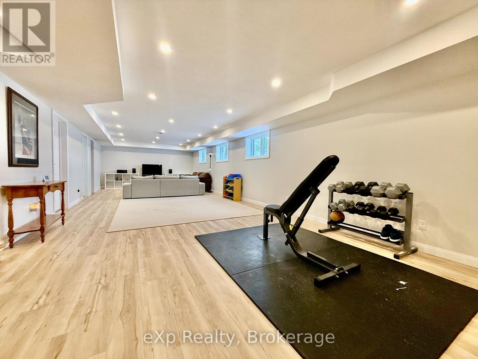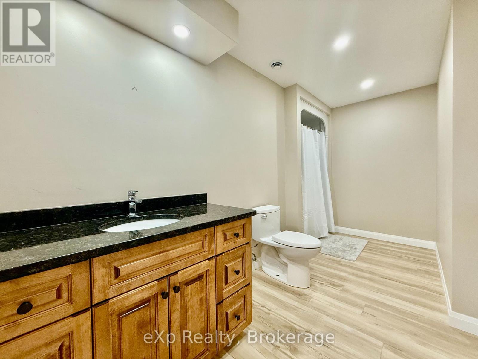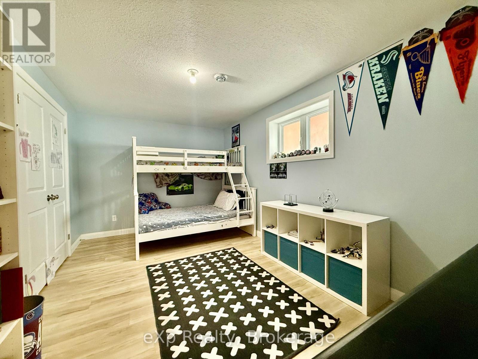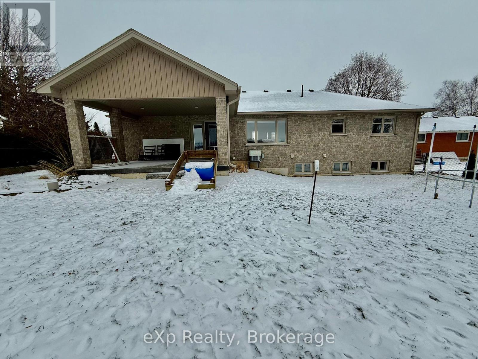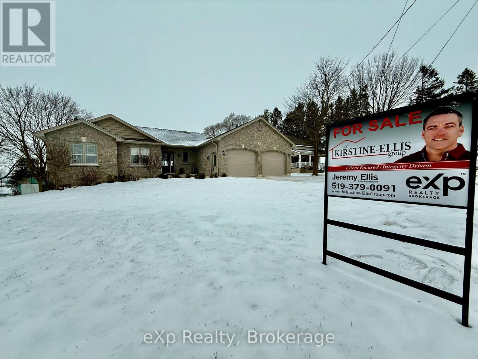11 Carroll Street South Bruce, Ontario N0G 2J0
$699,900
Welcome to 11 Carroll street in the town of Mildmay. This stone bungalow is located on a dead end street and sits on an oversized lot. This home was built in 2013 with the main level offering an open style kitchen/ dining and living room with patio doors that lead to the covered porch overlooking countryside. With three bedrooms, a full bathroom with a large foyer and generous mud room off of the garage this completes the main level. The lower level is completely finished with in floor heat, oversized rec room, laundry, another full bathroom and a fourth bedroom. The oversized garage is finished with trusscore and has a stairway that leads to the lower level plus the large cement driveway allows for ample parking as an added bonus. (id:42776)
Property Details
| MLS® Number | X11900307 |
| Property Type | Single Family |
| Community Name | South Bruce |
| Amenities Near By | Park, Schools, Place Of Worship |
| Community Features | Community Centre |
| Features | Flat Site |
| Parking Space Total | 8 |
Building
| Bathroom Total | 2 |
| Bedrooms Above Ground | 4 |
| Bedrooms Total | 4 |
| Appliances | Dishwasher, Dryer, Refrigerator, Stove, Washer, Window Coverings |
| Architectural Style | Bungalow |
| Basement Features | Walk-up |
| Basement Type | N/a |
| Construction Style Attachment | Detached |
| Cooling Type | Central Air Conditioning |
| Exterior Finish | Stone |
| Foundation Type | Concrete |
| Heating Fuel | Natural Gas |
| Heating Type | Forced Air |
| Stories Total | 1 |
| Size Interior | 1,100 - 1,500 Ft2 |
| Type | House |
| Utility Water | Municipal Water |
Parking
| Attached Garage |
Land
| Acreage | No |
| Land Amenities | Park, Schools, Place Of Worship |
| Landscape Features | Landscaped |
| Sewer | Sanitary Sewer |
| Size Depth | 178 Ft ,3 In |
| Size Frontage | 78 Ft ,3 In |
| Size Irregular | 78.3 X 178.3 Ft |
| Size Total Text | 78.3 X 178.3 Ft|under 1/2 Acre |
| Zoning Description | R1 |
Rooms
| Level | Type | Length | Width | Dimensions |
|---|---|---|---|---|
| Lower Level | Recreational, Games Room | 10.5 m | 4.5 m | 10.5 m x 4.5 m |
| Lower Level | Bedroom 4 | 4.7 m | 2.9 m | 4.7 m x 2.9 m |
| Lower Level | Laundry Room | 2 m | 2.8 m | 2 m x 2.8 m |
| Main Level | Mud Room | 1.8 m | 2 m | 1.8 m x 2 m |
| Main Level | Kitchen | 3.2 m | 4.2 m | 3.2 m x 4.2 m |
| Main Level | Dining Room | 4.2 m | 3.7 m | 4.2 m x 3.7 m |
| Main Level | Living Room | 4.2 m | 4.4 m | 4.2 m x 4.4 m |
| Main Level | Foyer | 2.8 m | 2.3 m | 2.8 m x 2.3 m |
| Main Level | Bedroom | 3.9 m | 3.6 m | 3.9 m x 3.6 m |
| Main Level | Bedroom 2 | 3 m | 3.1 m | 3 m x 3.1 m |
| Main Level | Bedroom 3 | 3.4 m | 3 m | 3.4 m x 3 m |
Utilities
| Cable | Available |
| Sewer | Installed |
https://www.realtor.ca/real-estate/27753123/11-carroll-street-south-bruce-south-bruce
79 Elora St
Mildmay, Ontario N0G 2J0
(866) 530-7737
(647) 849-3180
thekirstine-ellisgroup.com/about/
79 Elora St
Mildmay, Ontario N0G 2J0
(866) 530-7737
(647) 849-3180
thekirstine-ellisgroup.com/about/
Contact Us
Contact us for more information

