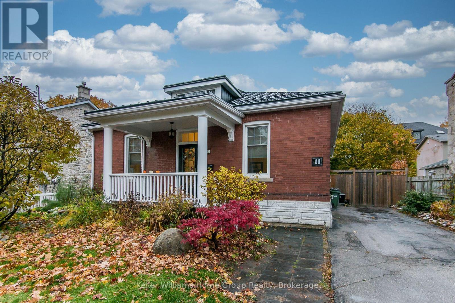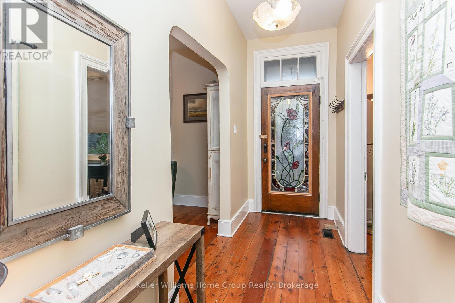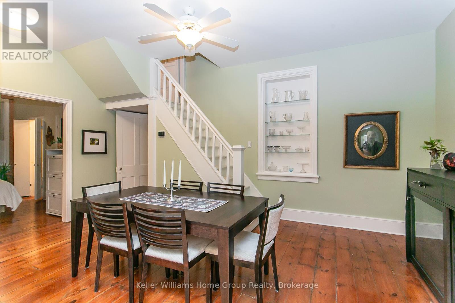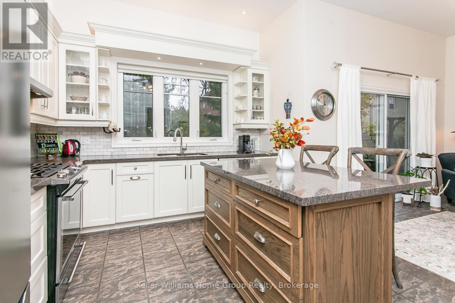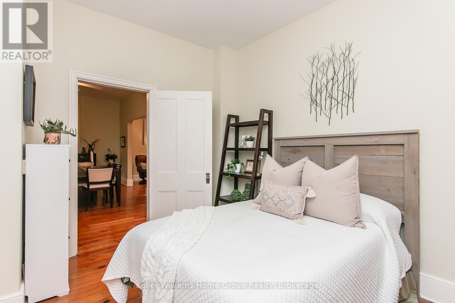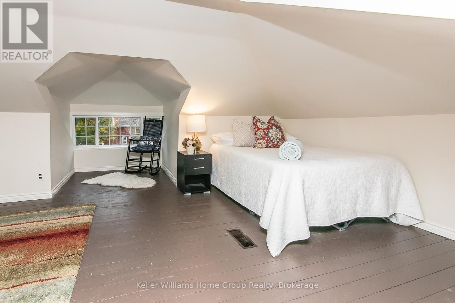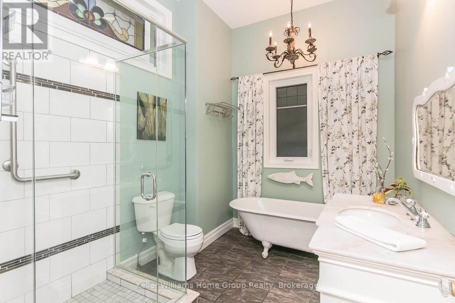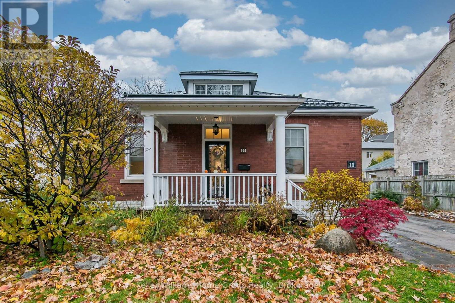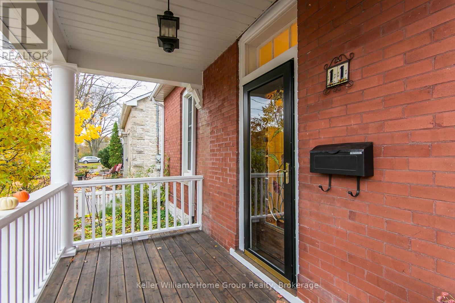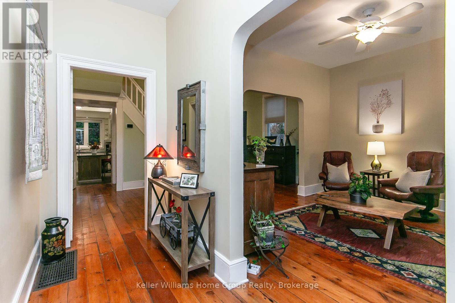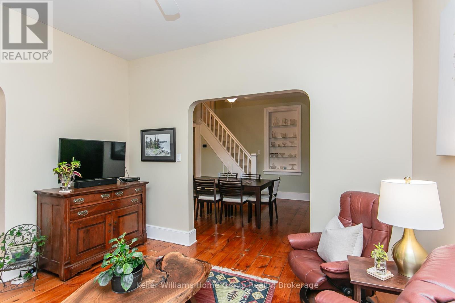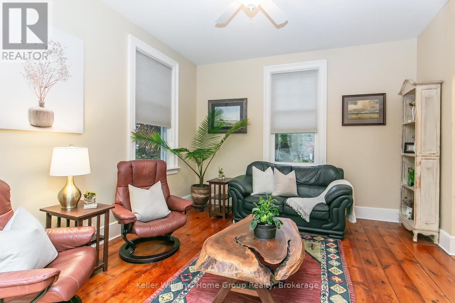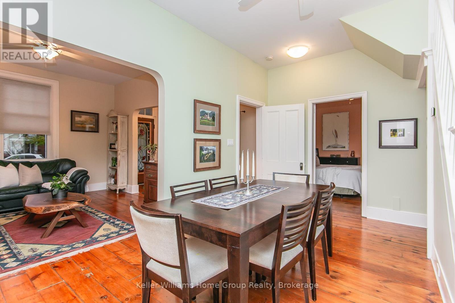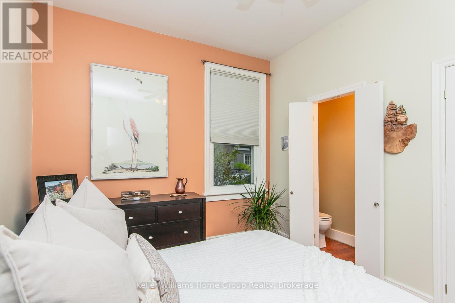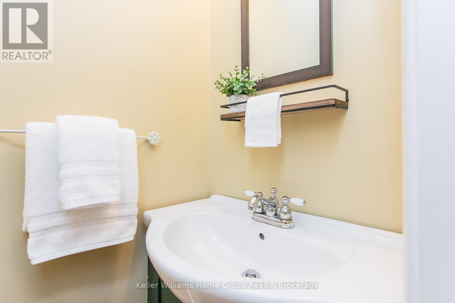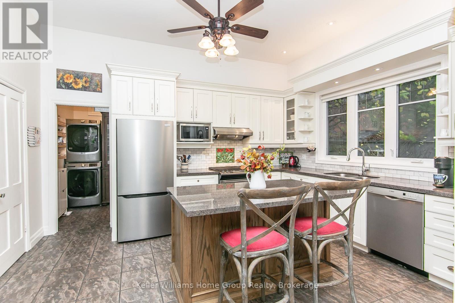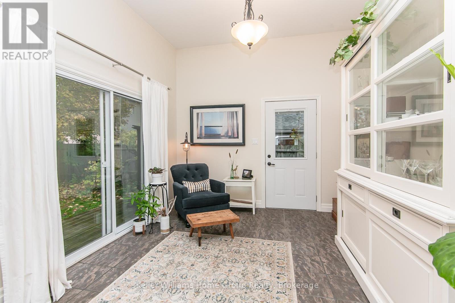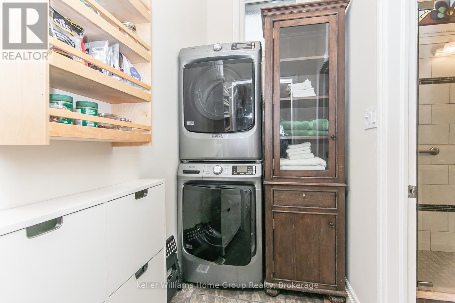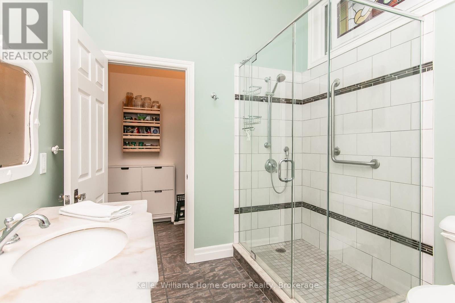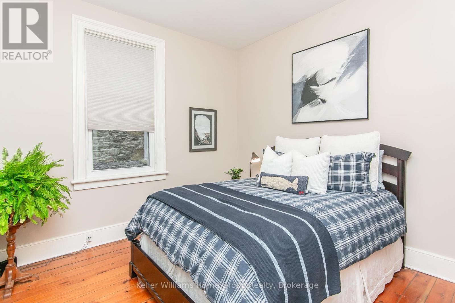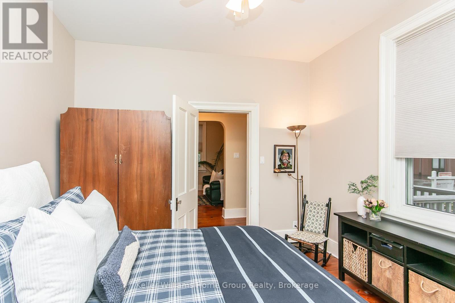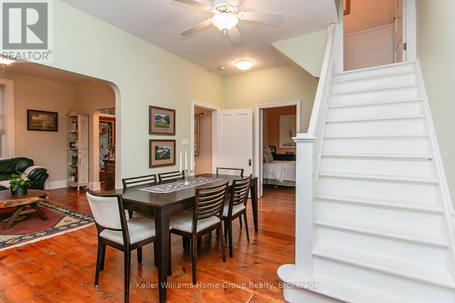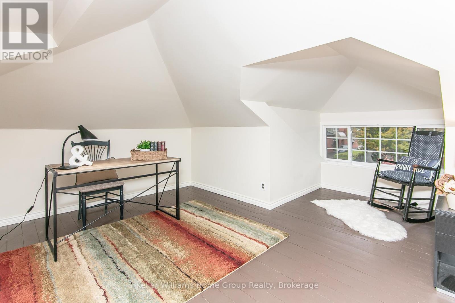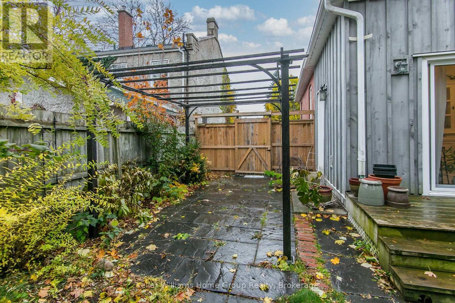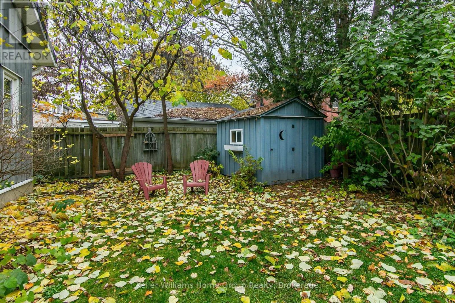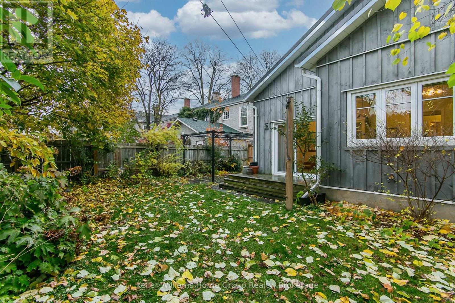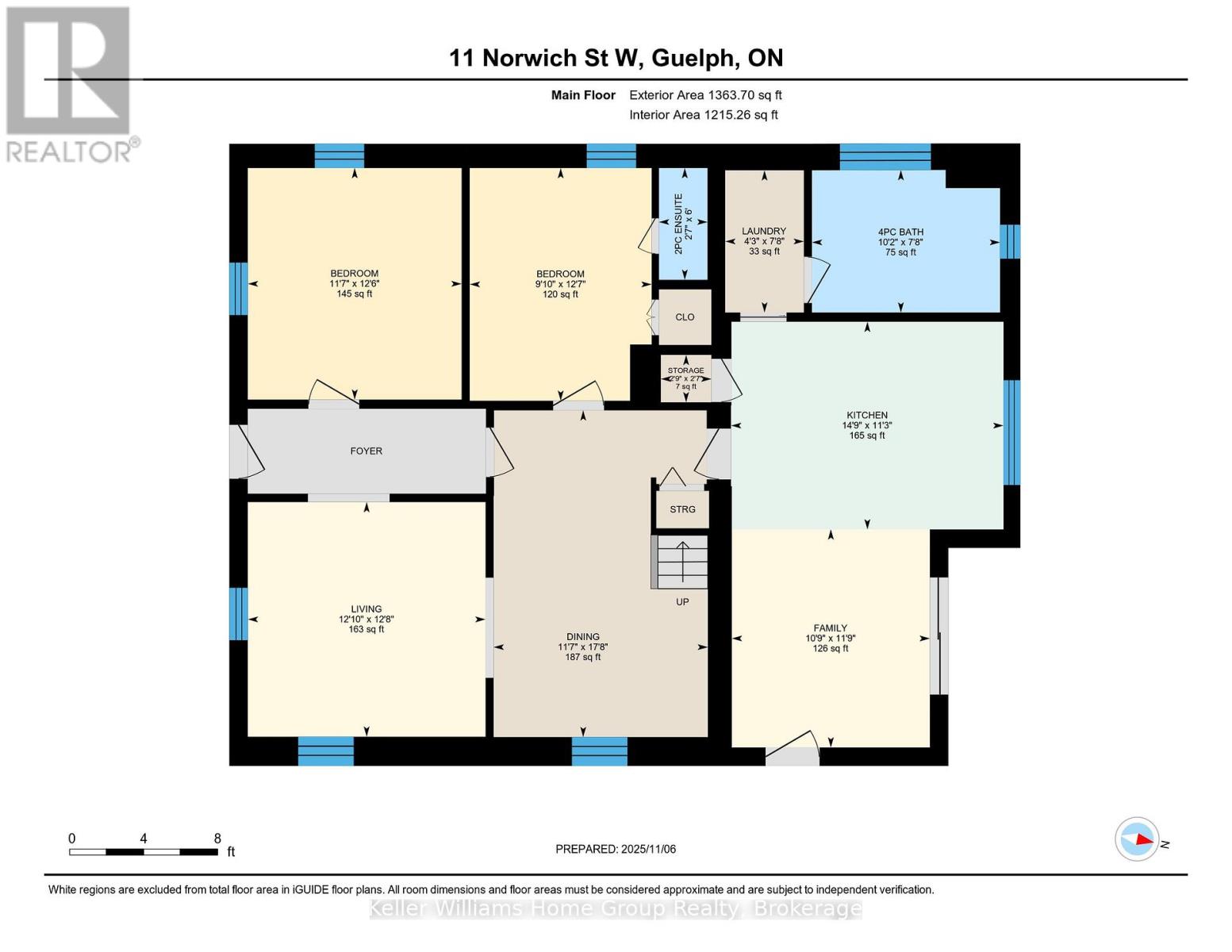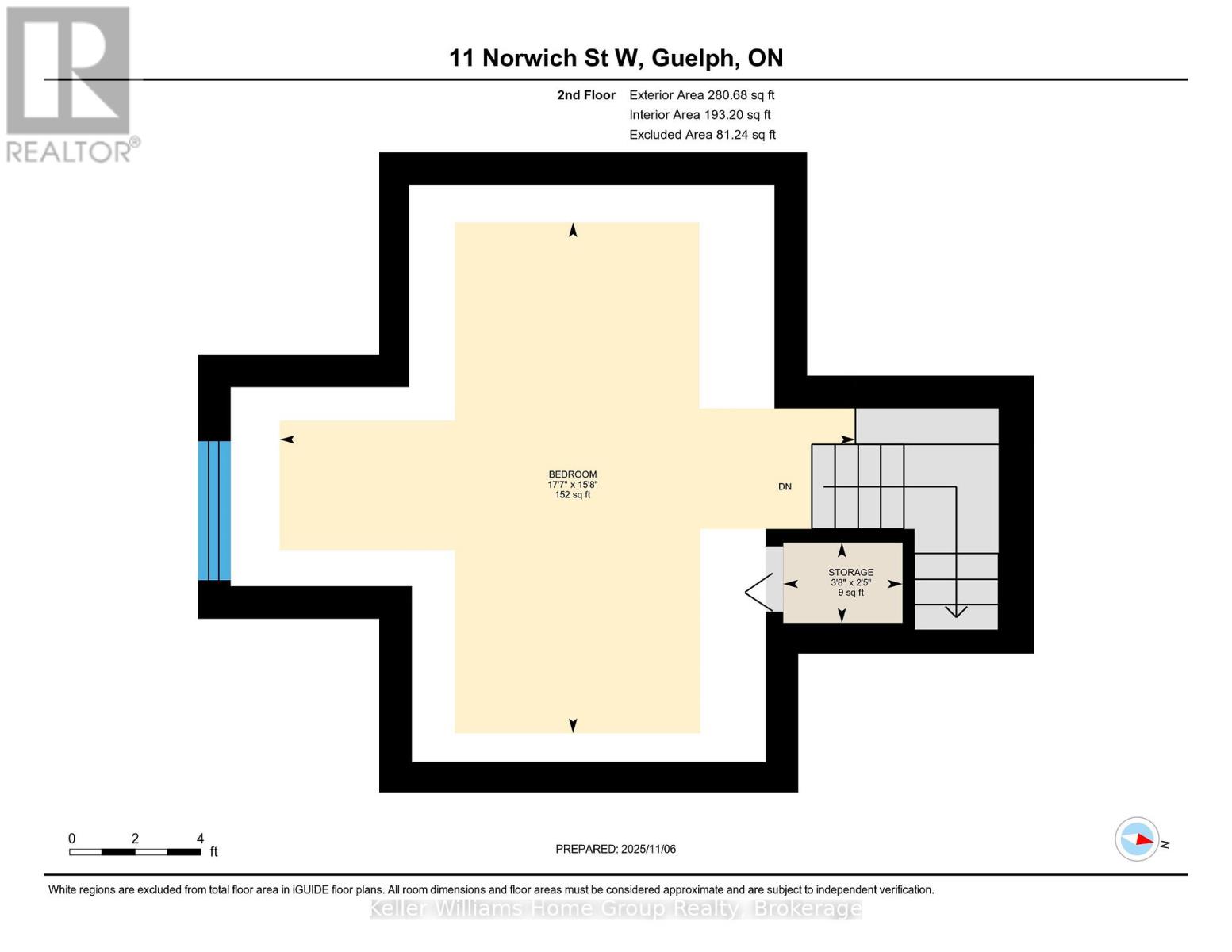11 Norwich Street W Guelph, Ontario N1H 2G8
$750,000
Homes like this in the downtown core are hard to find-- updated, completely move-in ready, and just a short walk to both St. George's Square and Exhibition Park. The character and warmth that people love about these historic homes has been beautifully preserved, while offering the comfort and function of modern living. The main floor features a stunning New Generation kitchen and bathroom, along with convenient main floor laundry. The finished loft provides versatile additional space--perfect for a bedroom, home office, creative studio, or yoga space. The home feels bright, welcoming, and thoughtfully put together. A newer metal roof adds peace of mind and long-term durability to the home. Outside, the fully fenced backyard offers a comfortable space to relax, entertain, or enjoy a bit of gardening in your own private setting. And of course, the location truly elevates the lifestyle. Enjoy the best of downtown living with cafés, restaurants, markets, parks, shops, and community events all just steps from your front door. A rare opportunity to settle into a home that offers both charm and walkability, right in the heart of Guelph. (id:42776)
Property Details
| MLS® Number | X12517904 |
| Property Type | Single Family |
| Community Name | Downtown |
| Amenities Near By | Hospital, Park, Public Transit, Place Of Worship |
| Community Features | Community Centre |
| Equipment Type | Water Heater, Furnace |
| Features | Carpet Free |
| Parking Space Total | 3 |
| Rental Equipment Type | Water Heater, Furnace |
| Structure | Deck, Patio(s), Shed |
Building
| Bathroom Total | 2 |
| Bedrooms Above Ground | 2 |
| Bedrooms Total | 2 |
| Age | 100+ Years |
| Appliances | Water Softener |
| Basement Development | Unfinished |
| Basement Type | N/a (unfinished) |
| Construction Style Attachment | Detached |
| Cooling Type | Central Air Conditioning |
| Exterior Finish | Wood, Brick |
| Flooring Type | Hardwood, Tile |
| Foundation Type | Stone |
| Half Bath Total | 1 |
| Heating Fuel | Natural Gas |
| Heating Type | Forced Air |
| Stories Total | 2 |
| Size Interior | 1,100 - 1,500 Ft2 |
| Type | House |
| Utility Water | Municipal Water |
Parking
| No Garage |
Land
| Acreage | No |
| Land Amenities | Hospital, Park, Public Transit, Place Of Worship |
| Sewer | Sanitary Sewer |
| Size Depth | 79 Ft ,2 In |
| Size Frontage | 50 Ft ,3 In |
| Size Irregular | 50.3 X 79.2 Ft |
| Size Total Text | 50.3 X 79.2 Ft|under 1/2 Acre |
| Zoning Description | R.1b |
Rooms
| Level | Type | Length | Width | Dimensions |
|---|---|---|---|---|
| Second Level | Office | 4.76 m | 5.37 m | 4.76 m x 5.37 m |
| Main Level | Primary Bedroom | 3.83 m | 3 m | 3.83 m x 3 m |
| Main Level | Bedroom | 3.82 m | 3.52 m | 3.82 m x 3.52 m |
| Main Level | Living Room | 3.87 m | 3.92 m | 3.87 m x 3.92 m |
| Main Level | Kitchen | 3.42 m | 4.49 m | 3.42 m x 4.49 m |
| Main Level | Dining Room | 5.38 m | 3.53 m | 5.38 m x 3.53 m |
| Main Level | Family Room | 3.59 m | 3.26 m | 3.59 m x 3.26 m |
| Main Level | Laundry Room | 2.34 m | 1.29 m | 2.34 m x 1.29 m |
https://www.realtor.ca/real-estate/29076033/11-norwich-street-w-guelph-downtown-downtown

5 Edinburgh Road South Unit 1
Guelph, Ontario N1H 5N8
(226) 780-0202
www.homegrouprealty.ca/
Contact Us
Contact us for more information

