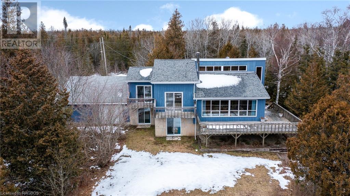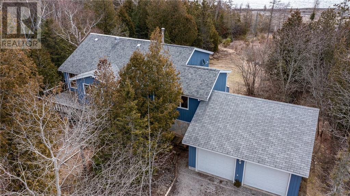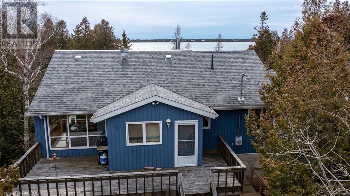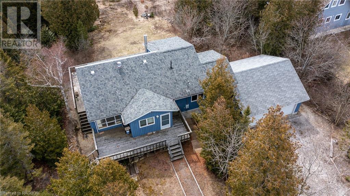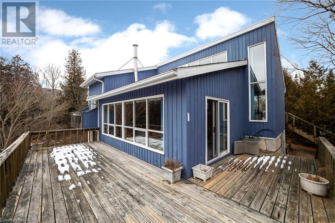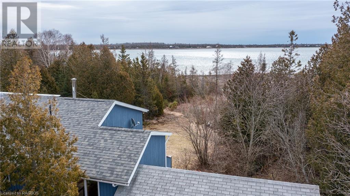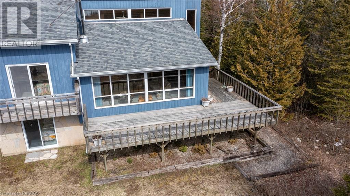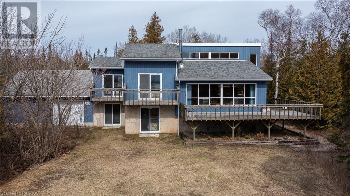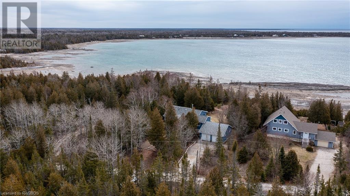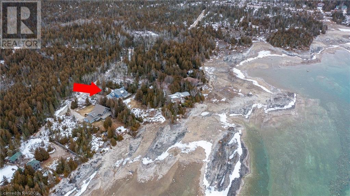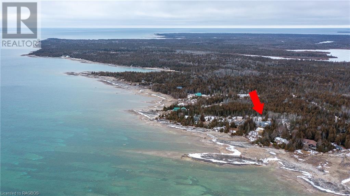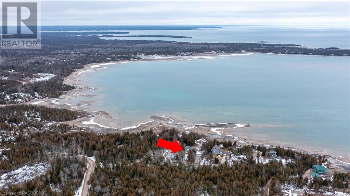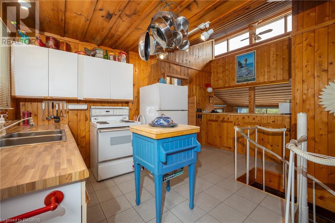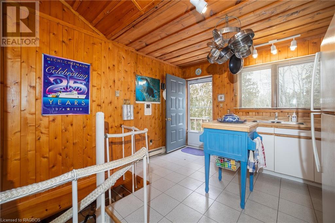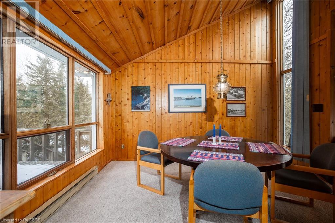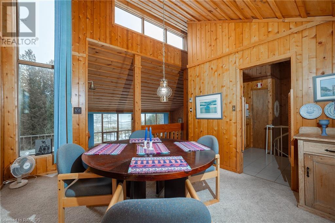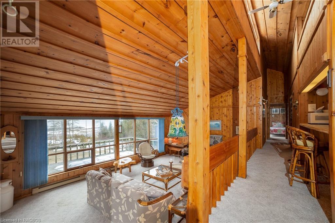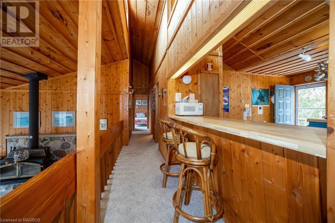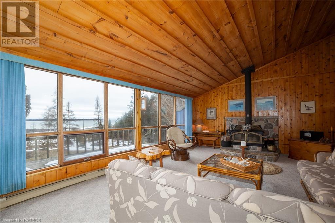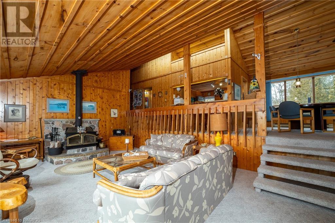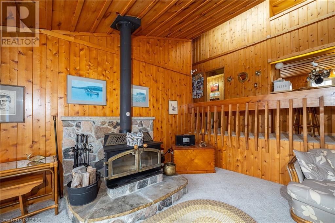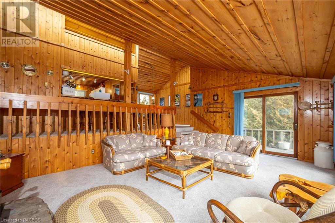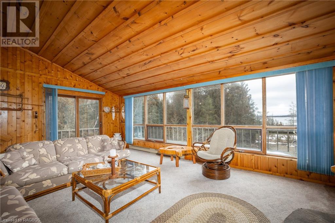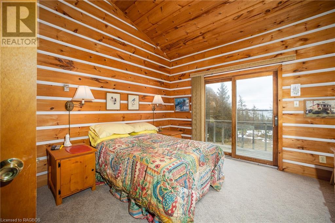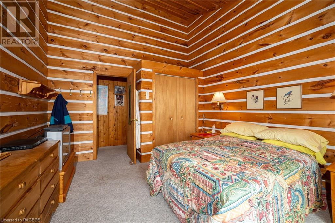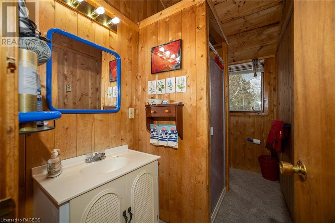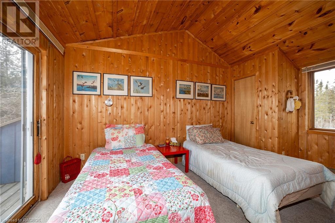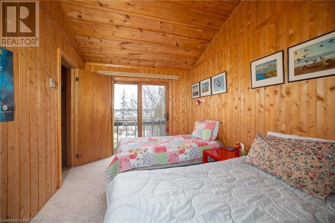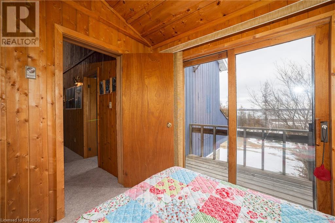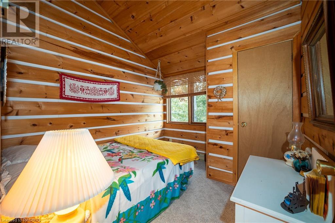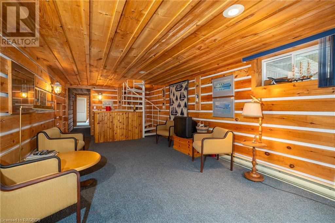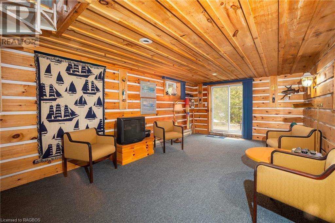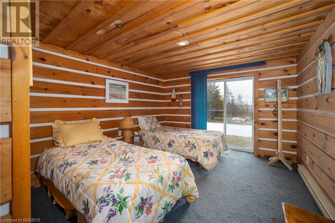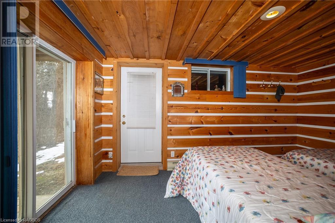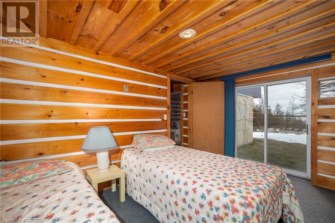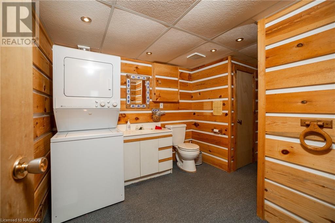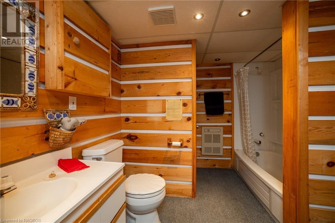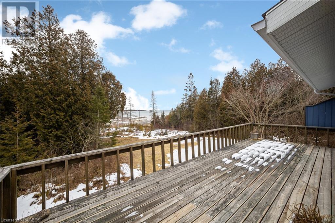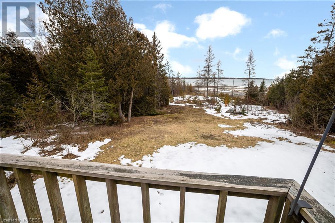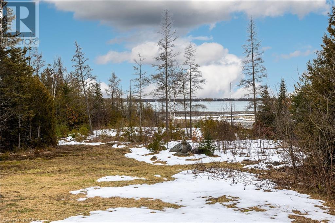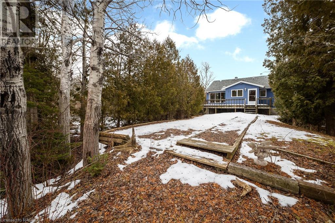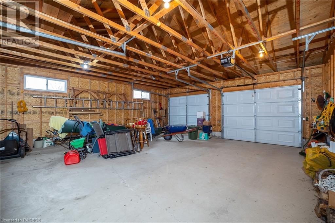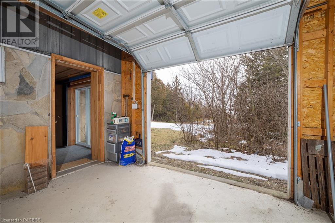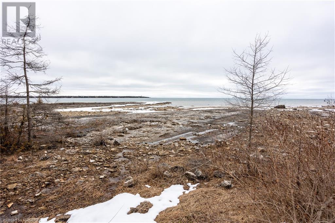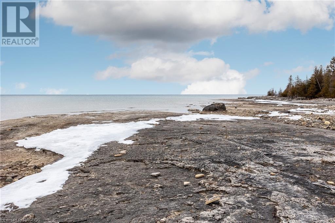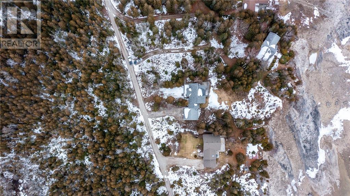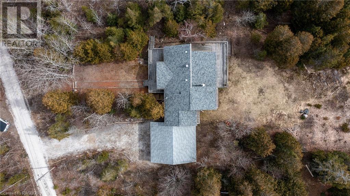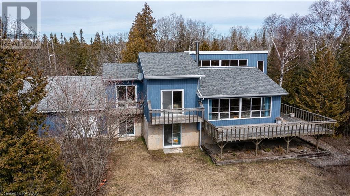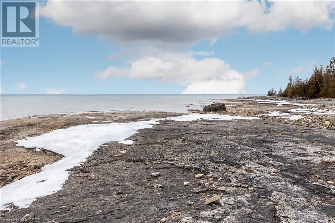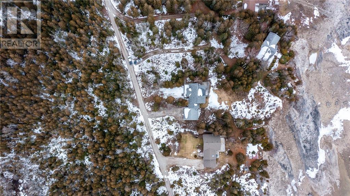11 Tipsy Lane Tobermory, Ontario N0H 2R0
$799,900
WATERFRONT!!! GREAT LOCATION!! 4 season Viceroy Lakelands Home or Cottage situated on large well treed lot with Southern Exposure overlooking Lake Huron. Kayak the pristine limestone shores at the Tip of the Bruce Peninsula. Easy water access, perfect for swimming with small children. Large living room with vaulted ceilings & expansive windows making for a bright space and providing stunning lake views. Patio door access to large lakeside deck. Woodstove for those chilly evenings. 3 generous size bedrooms (2 with waterside balconies), a spacious kitchen with breakfast bar & 3 pc bath round off this level. The custom metal spiral staircase with nautical rope handrail leads to a fully finished family room with a bar area & patio doors leading to a forested side of the home, 2 additional bedrooms, each with a walkout on lakeside. a large 4 pc bathroom also features laundry facilities. Access to a large 21 x 12 unfinished area which houses mechanical equipment, extra fridge & freezer and provides for a great storage space. The 24 x24 attached 2 car garage offers ample space for toy storage with a 3rd overhead door on the lakeside providing easy access to move items to and from the shoreline. Located within a 12 minute drive to the village of Tobermory. (id:42776)
Property Details
| MLS® Number | 40539636 |
| Property Type | Single Family |
| Amenities Near By | Airport, Place Of Worship, Shopping |
| Communication Type | Internet Access |
| Community Features | Quiet Area, Community Centre |
| Equipment Type | None |
| Features | Cul-de-sac, Southern Exposure, Crushed Stone Driveway, Country Residential, Automatic Garage Door Opener |
| Parking Space Total | 5 |
| Rental Equipment Type | None |
| Water Front Name | Lake Huron |
| Water Front Type | Waterfront |
Building
| Bathroom Total | 2 |
| Bedrooms Above Ground | 3 |
| Bedrooms Below Ground | 2 |
| Bedrooms Total | 5 |
| Appliances | Dryer, Freezer, Microwave, Refrigerator, Stove, Washer, Window Coverings |
| Basement Development | Finished |
| Basement Type | Partial (finished) |
| Constructed Date | 1984 |
| Construction Material | Wood Frame |
| Construction Style Attachment | Detached |
| Cooling Type | None |
| Exterior Finish | Wood |
| Fixture | Ceiling Fans |
| Foundation Type | Block |
| Heating Fuel | Electric |
| Heating Type | Baseboard Heaters, Stove |
| Size Interior | 1675 |
| Type | House |
| Utility Water | Drilled Well |
Parking
| Attached Garage |
Land
| Access Type | Road Access |
| Acreage | No |
| Land Amenities | Airport, Place Of Worship, Shopping |
| Sewer | Septic System |
| Size Depth | 260 Ft |
| Size Frontage | 91 Ft |
| Size Total Text | 1/2 - 1.99 Acres |
| Surface Water | Lake |
| Zoning Description | R2-a-h, Eh |
Rooms
| Level | Type | Length | Width | Dimensions |
|---|---|---|---|---|
| Lower Level | Bedroom | 14'0'' x 8'9'' | ||
| Lower Level | Bedroom | 13'3'' x 11'0'' | ||
| Lower Level | 4pc Bathroom | 11'9'' x 8'6'' | ||
| Lower Level | Family Room | 24'6'' x 12'0'' | ||
| Main Level | Bedroom | 9'8'' x 9'0'' | ||
| Main Level | Bedroom | 15'0'' x 9'6'' | ||
| Main Level | Bedroom | 13'6'' x 12'0'' | ||
| Main Level | 3pc Bathroom | 10'0'' x 5'0'' | ||
| Main Level | Living Room | 21'9'' x 14'0'' | ||
| Main Level | Dining Room | 13'6'' x 11'6'' | ||
| Main Level | Kitchen | 14'0'' x 9'0'' |
Utilities
| Electricity | Available |
https://www.realtor.ca/real-estate/26516861/11-tipsy-lane-tobermory

7433 Hwy 6
Tobermory, Ontario N0H 2R0
(519) 371-5455
chestnutpark.com/
Interested?
Contact us for more information

