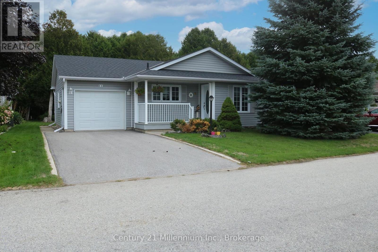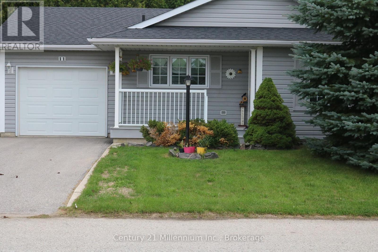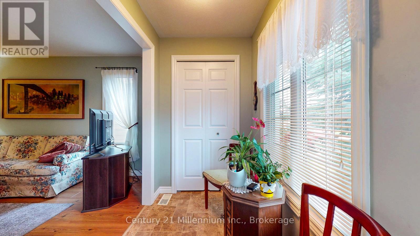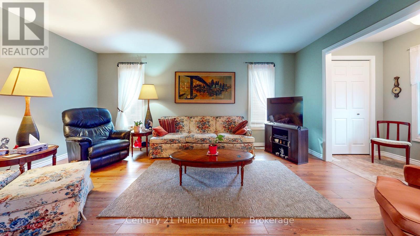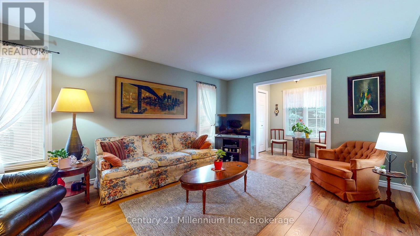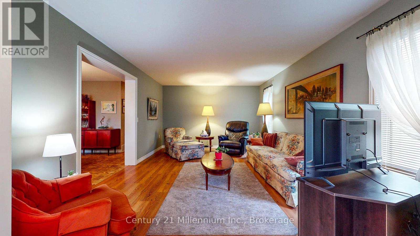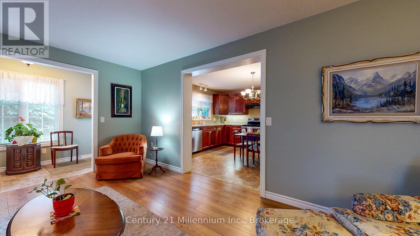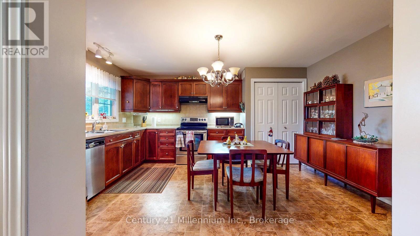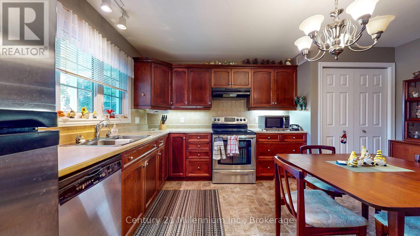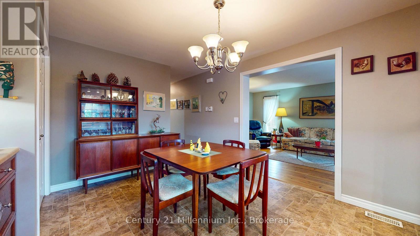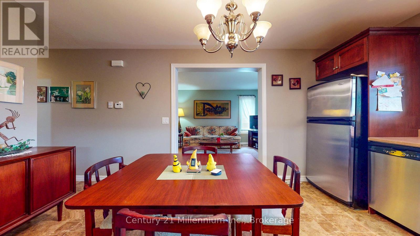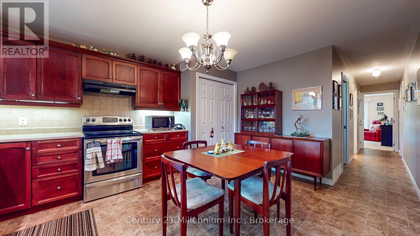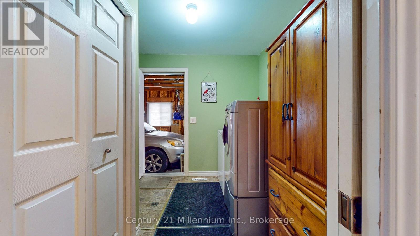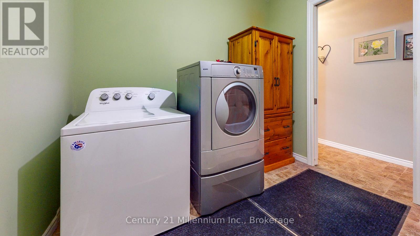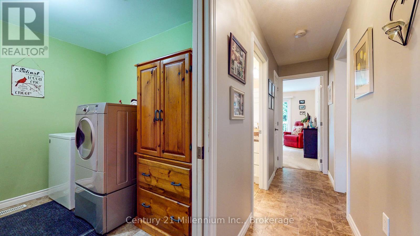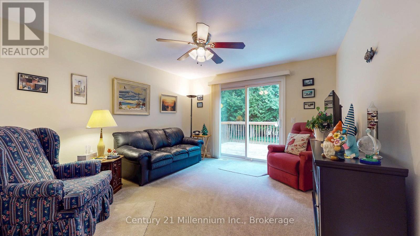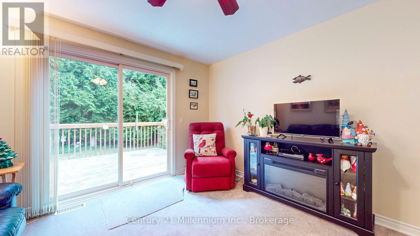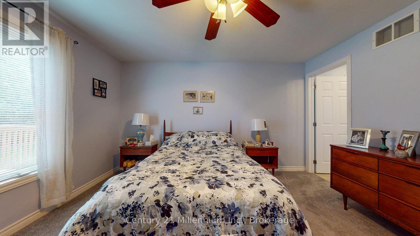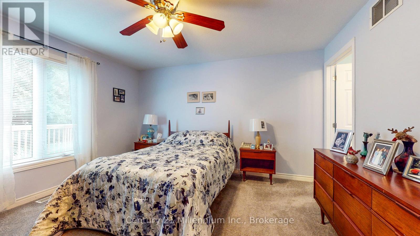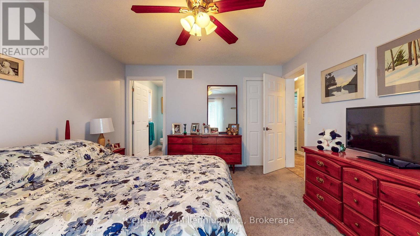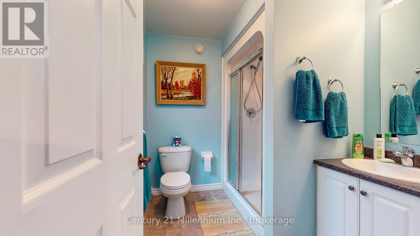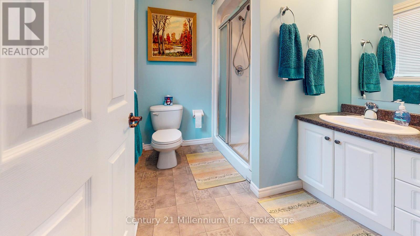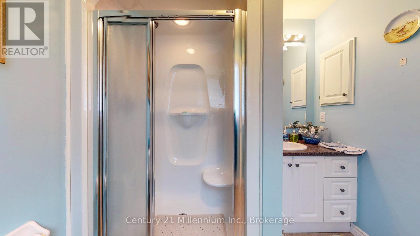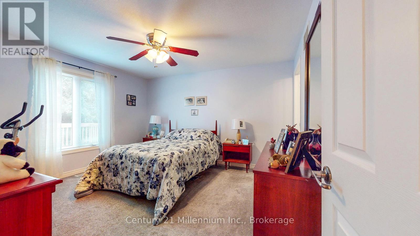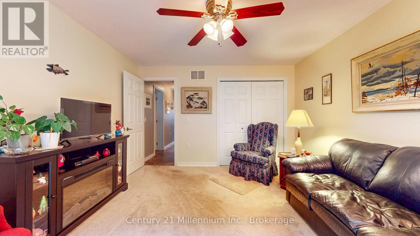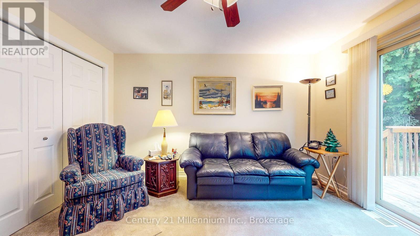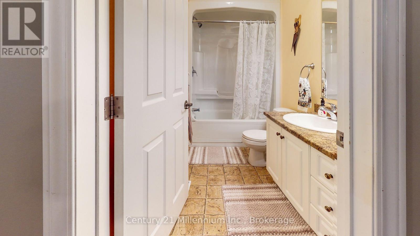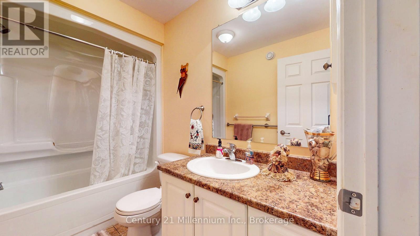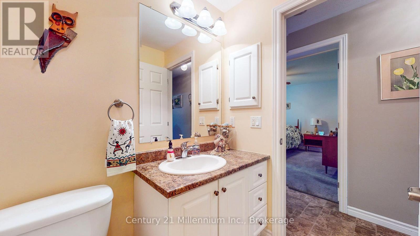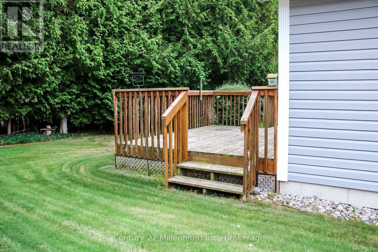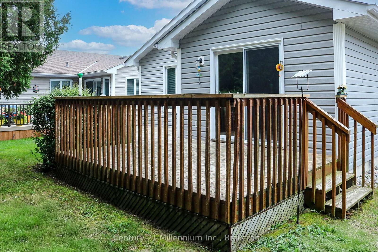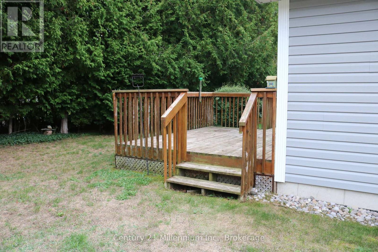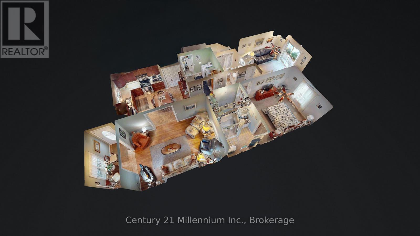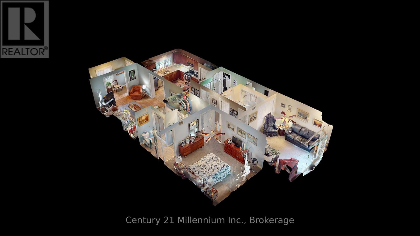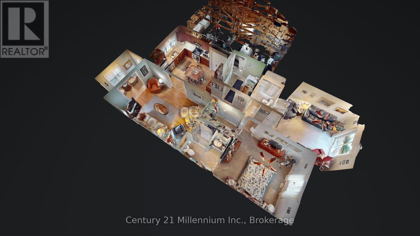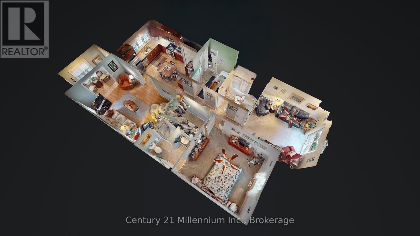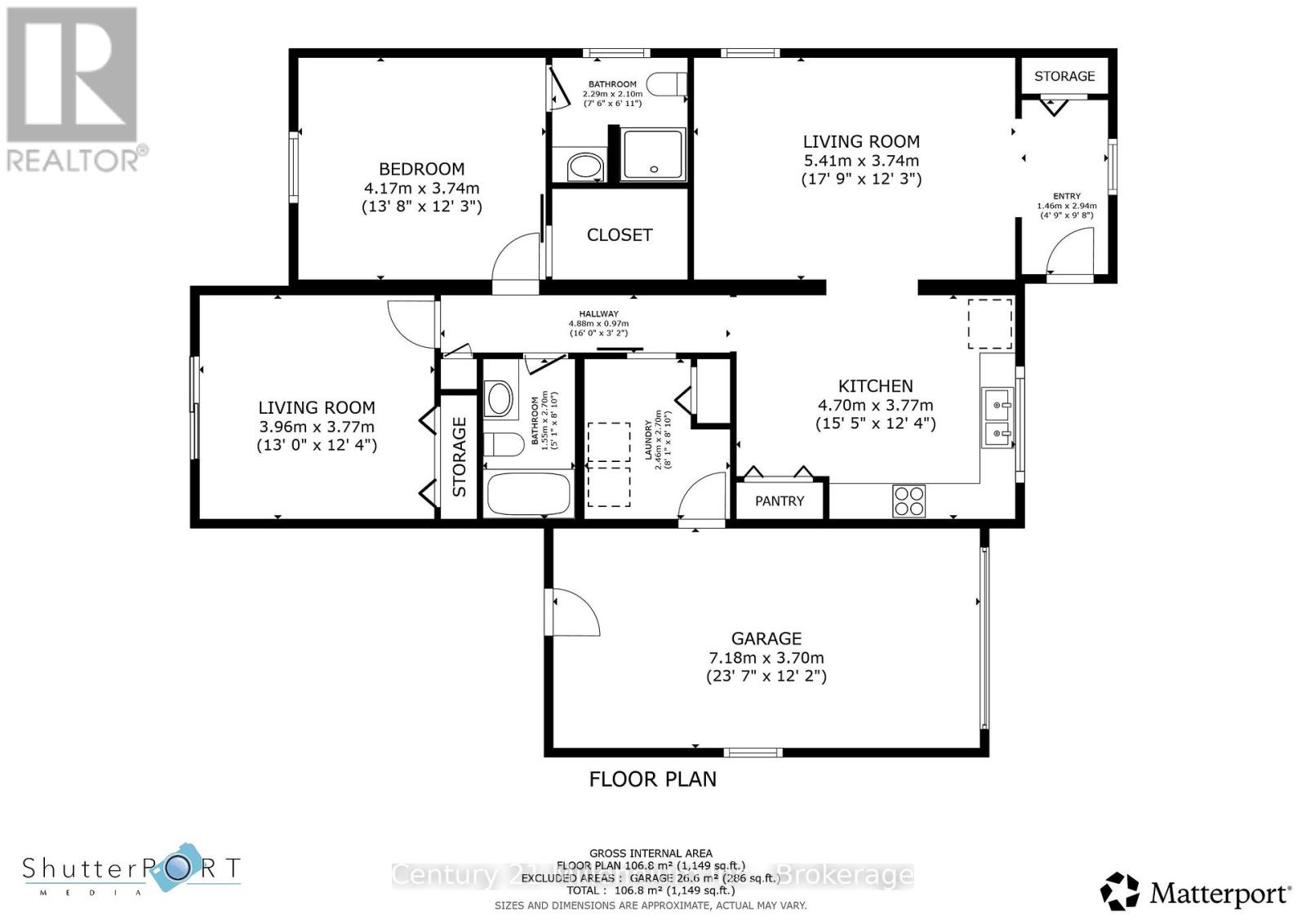11 Virginia Avenue Wasaga Beach, Ontario L9Z 3A8
$399,900
Welcome to easy living in the sought-after Park Place community. This beautifully maintained 2-bedroom, 2-bathroom bungalow offers the perfect blend of comfort and functionality all on one level. Step inside to a spacious, open-concept layout filled with natural light. The kitchen flows seamlessly into the living room area, creating an ideal space for entertaining or relaxing.The generous primary suite features a private ensuite bath and ample closet space, while the second bedroom offers flexibility for guests, a home office, or hobby room. Enjoy the outdoor area perfect for morning coffee or evening unwinding, and a convenient attached extra long garage for added storage and ease. Enjoy low-maintenance living in a welcoming community close to amenities, trails, and more. New Fees: Land lease - $800 + Site tax - $37.84 + Home Tax - $134.99 = $972.72 per month approximately. Please include 72 hour first right of refusal clause and 10 bus days for parkapproval condition. Roof - 6yrs, A/C - 3yrs, Furnace - 2yrs (id:42776)
Property Details
| MLS® Number | S12396689 |
| Property Type | Single Family |
| Community Name | Wasaga Beach |
| Amenities Near By | Golf Nearby, Place Of Worship, Public Transit |
| Community Features | Community Centre |
| Features | Wooded Area |
| Parking Space Total | 3 |
Building
| Bathroom Total | 2 |
| Bedrooms Above Ground | 2 |
| Bedrooms Total | 2 |
| Architectural Style | Bungalow |
| Construction Style Attachment | Detached |
| Exterior Finish | Vinyl Siding |
| Foundation Type | Block |
| Heating Fuel | Natural Gas |
| Heating Type | Forced Air |
| Stories Total | 1 |
| Size Interior | 1,100 - 1,500 Ft2 |
| Type | House |
| Utility Water | Municipal Water |
Parking
| Attached Garage | |
| Garage |
Land
| Acreage | No |
| Land Amenities | Golf Nearby, Place Of Worship, Public Transit |
| Sewer | Sanitary Sewer |
Rooms
| Level | Type | Length | Width | Dimensions |
|---|---|---|---|---|
| Main Level | Kitchen | 4.7 m | 3.77 m | 4.7 m x 3.77 m |
| Main Level | Bedroom | 3.96 m | 3.77 m | 3.96 m x 3.77 m |
| Main Level | Bedroom 2 | 4.17 m | 3.74 m | 4.17 m x 3.74 m |
| Main Level | Living Room | 5.41 m | 3.74 m | 5.41 m x 3.74 m |
https://www.realtor.ca/real-estate/28847643/11-virginia-avenue-wasaga-beach-wasaga-beach

1 Market Lane, Unit 2
Wasaga Beach, Ontario L9Z 0B6
(705) 429-2121
(705) 429-0406
www.c21m.ca/

1 Market Lane, Unit 2
Wasaga Beach, Ontario L9Z 0B6
(705) 429-2121
(705) 429-0406
www.c21m.ca/
Contact Us
Contact us for more information

