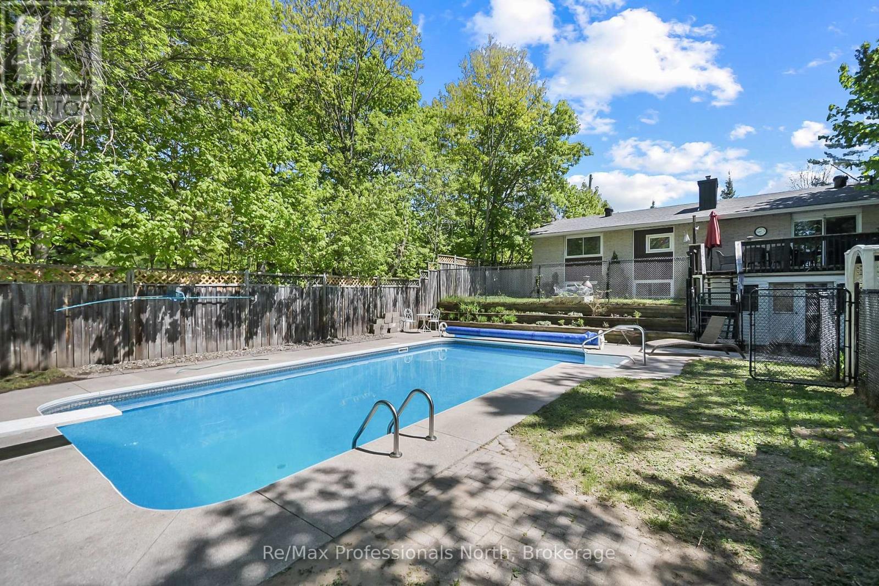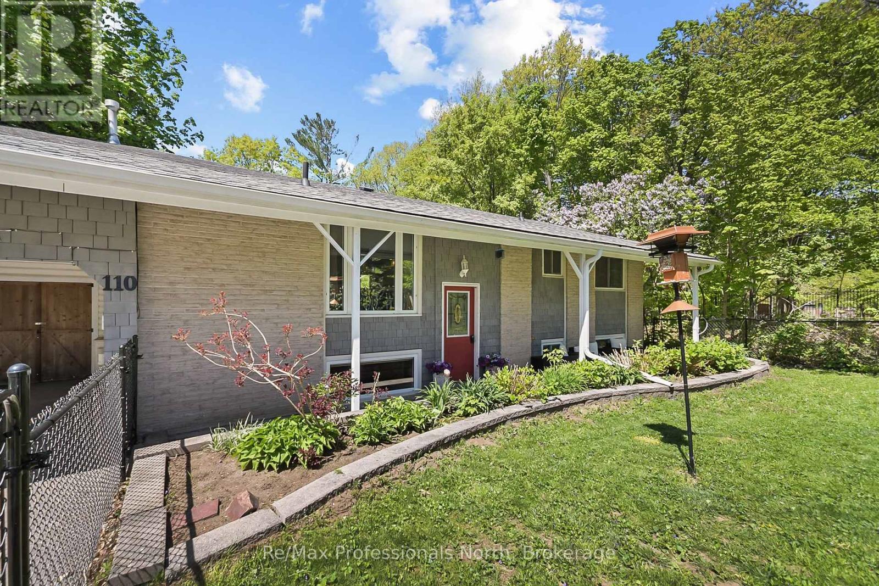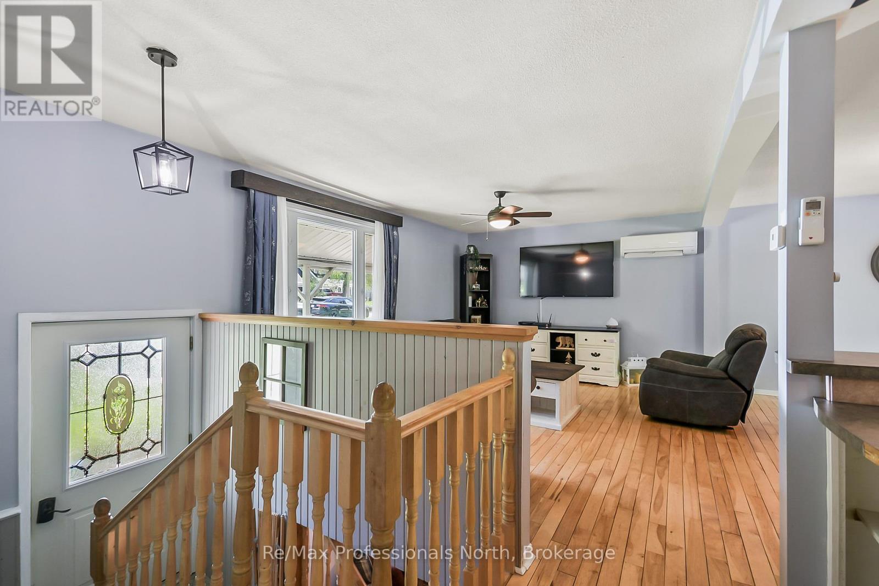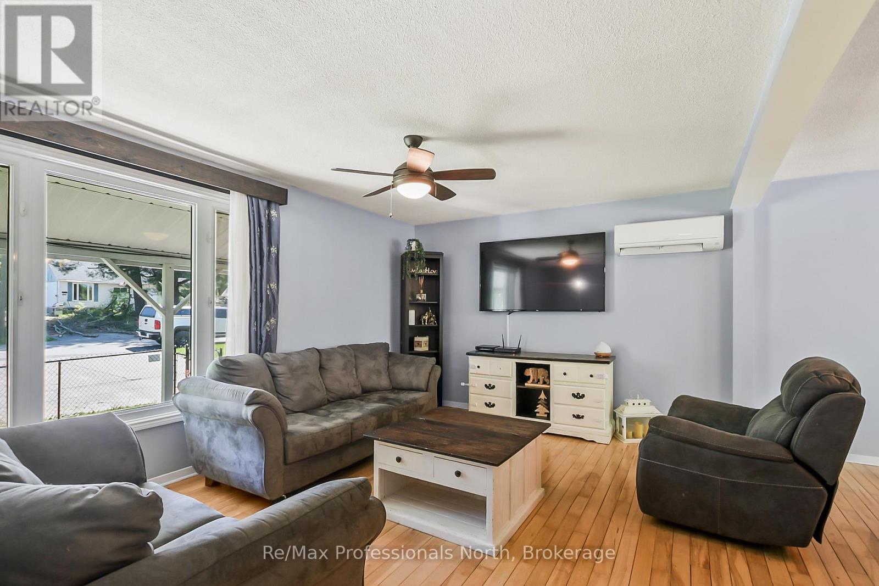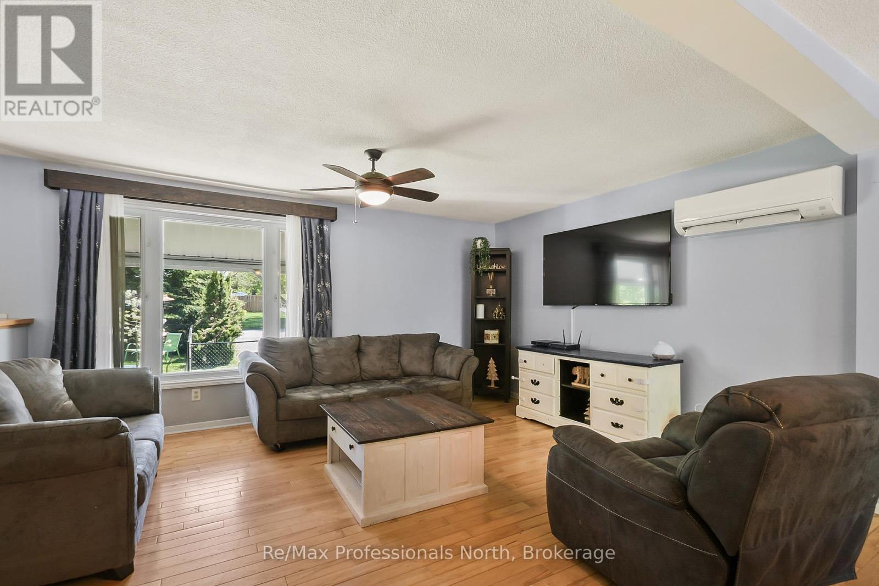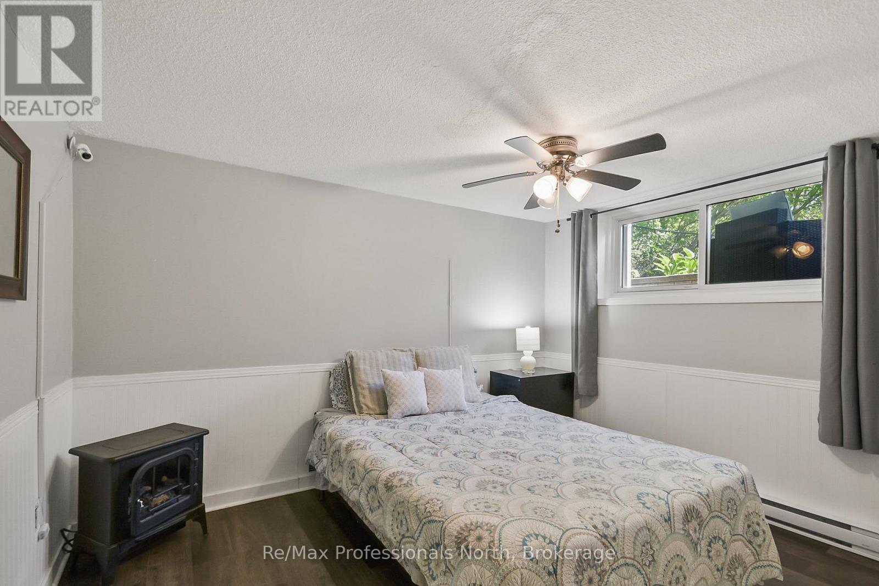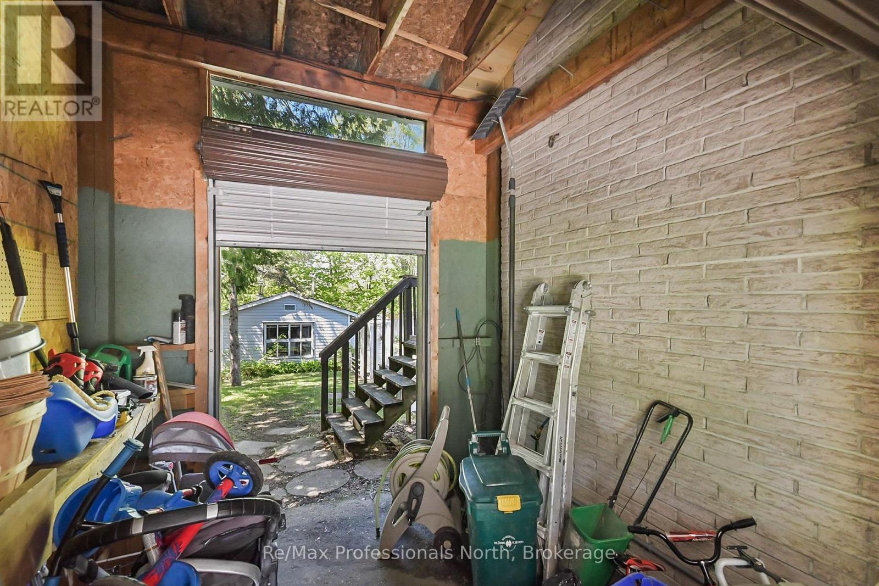110 Fraser Street Gravenhurst, Ontario P1P 1C9
$689,000
Nestled in a quiet, well-established neighborhood of Gravenhurst, this beautiful raised bungalow sits on an oversized 66' x 170' lot (0.26 acres) just a short walk to parks, schools, town amenities, and sandy beach on Lake Muskoka. Ideal for families or retirees seeking both comfort and convenience. Enjoy full municipal services, a fully fenced front and back yard, and mature trees offering privacy and shade. There's no garage but a sizable carport with a great storage garage with roll up steel door providing direct access to the backyard. The backyard is a true retreat with an 8ft deep in-ground pool featuring a diving board, plus a spacious pool house ready to be transformed into a gym, spa, or rec room. Inside, this well-maintained 2+1 bedroom, 2-bath home offers flexible living with a functional layout, three fireplaces, and an upgraded ductless mini-split for efficient heating and cooling. With over 2000sqft of living space there is plenty of room for the whole family. The basement includes a separate kitchen area and backdoor entrance perfect for an in-law suite or guest space. A screened-in lower-level room with a hot tub (as is, where is) provides year-round relaxation, protected from bugs, snow, and rain. Recent upgrades include chain link fencing, new eavestroughs, updated flooring and paint, ceiling fans, a shingled pool house and shed, new pool equipment, and more. Whether you're hosting summer pool parties or enjoying a peaceful evening by the fire, this home offers a lifestyle that blends comfort, privacy, and recreation. Don't miss this rare opportunity in the heart of Muskoka! (id:42776)
Property Details
| MLS® Number | X12168927 |
| Property Type | Single Family |
| Community Name | Muskoka (S) |
| Amenities Near By | Park, Beach |
| Community Features | Community Centre |
| Easement | None |
| Equipment Type | Water Heater |
| Features | Wooded Area, Sloping, Carpet Free, Guest Suite, In-law Suite |
| Parking Space Total | 4 |
| Pool Type | Inground Pool |
| Rental Equipment Type | Water Heater |
| Structure | Shed |
Building
| Bathroom Total | 2 |
| Bedrooms Above Ground | 2 |
| Bedrooms Below Ground | 1 |
| Bedrooms Total | 3 |
| Age | 31 To 50 Years |
| Amenities | Fireplace(s) |
| Appliances | Water Meter, Dishwasher, Dryer, Stove, Washer, Window Coverings, Refrigerator |
| Architectural Style | Raised Bungalow |
| Basement Development | Finished |
| Basement Features | Walk Out |
| Basement Type | N/a (finished) |
| Construction Style Attachment | Detached |
| Cooling Type | Central Air Conditioning |
| Exterior Finish | Brick |
| Fire Protection | Smoke Detectors |
| Fireplace Present | Yes |
| Fireplace Total | 3 |
| Foundation Type | Block |
| Heating Fuel | Electric |
| Heating Type | Heat Pump |
| Stories Total | 1 |
| Size Interior | 700 - 1,100 Ft2 |
| Type | House |
| Utility Water | Municipal Water |
Parking
| Carport | |
| Garage |
Land
| Access Type | Year-round Access, Public Road |
| Acreage | No |
| Fence Type | Fully Fenced, Fenced Yard |
| Land Amenities | Park, Beach |
| Sewer | Sanitary Sewer |
| Size Depth | 172 Ft |
| Size Frontage | 66 Ft |
| Size Irregular | 66 X 172 Ft |
| Size Total Text | 66 X 172 Ft|under 1/2 Acre |
| Zoning Description | R1 |
Rooms
| Level | Type | Length | Width | Dimensions |
|---|---|---|---|---|
| Lower Level | Bedroom | 2.99 m | 3.75 m | 2.99 m x 3.75 m |
| Lower Level | Kitchen | 4.13 m | 3.24 m | 4.13 m x 3.24 m |
| Lower Level | Family Room | 4.61 m | 3.75 m | 4.61 m x 3.75 m |
| Lower Level | Bathroom | 2.28 m | 2.62 m | 2.28 m x 2.62 m |
| Lower Level | Recreational, Games Room | 6.88 m | 3.09 m | 6.88 m x 3.09 m |
| Main Level | Living Room | 4.61 m | 3.75 m | 4.61 m x 3.75 m |
| Main Level | Dining Room | 4.61 m | 3.25 m | 4.61 m x 3.25 m |
| Main Level | Kitchen | 4.03 m | 3.25 m | 4.03 m x 3.25 m |
| Main Level | Primary Bedroom | 3.34 m | 3.15 m | 3.34 m x 3.15 m |
| Main Level | Bedroom | 2.99 m | 2.62 m | 2.99 m x 2.62 m |
| Main Level | Bathroom | 2.28 m | 2.62 m | 2.28 m x 2.62 m |
Utilities
| Cable | Installed |
| Electricity Connected | Connected |
| Wireless | Available |
| Natural Gas Available | Available |
| Telephone | Connected |
| Sewer | Installed |
https://www.realtor.ca/real-estate/28357055/110-fraser-street-gravenhurst-muskoka-s-muskoka-s
395 Muskoka Road S
Gravenhurst, Ontario P1P 1J4
(705) 687-2243
(800) 783-4657
Contact Us
Contact us for more information

