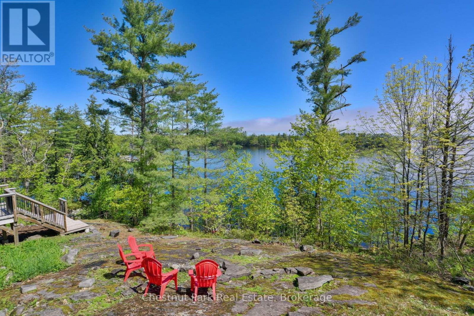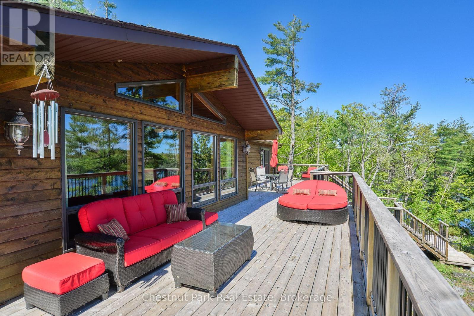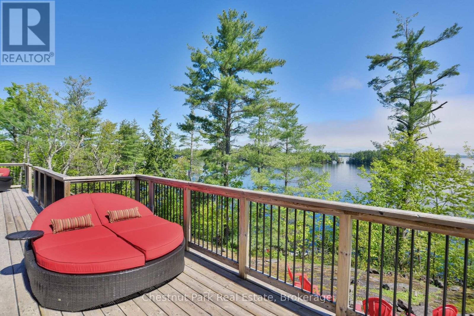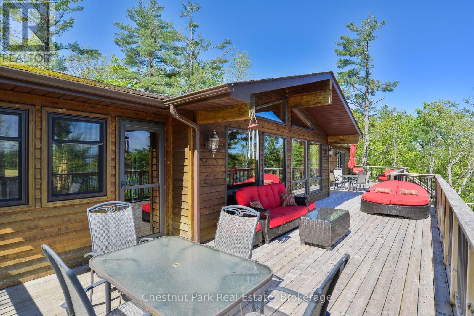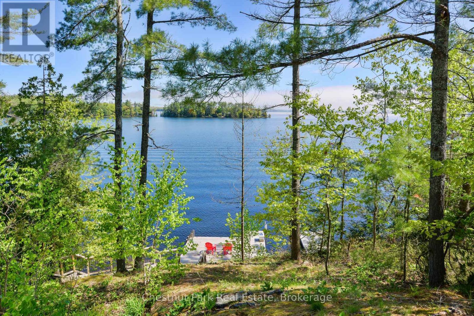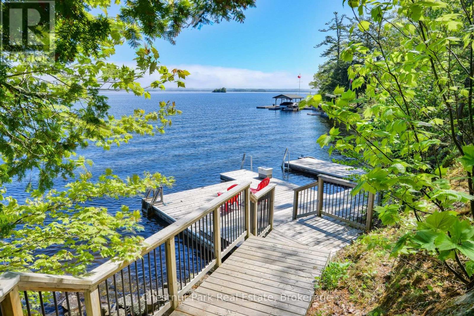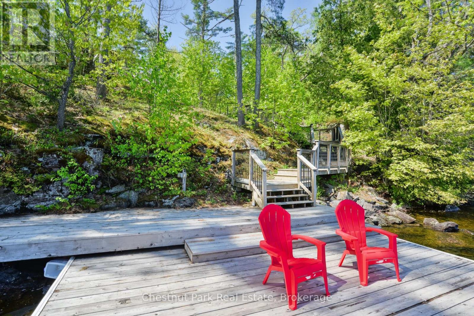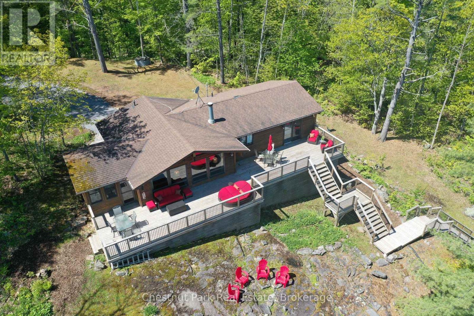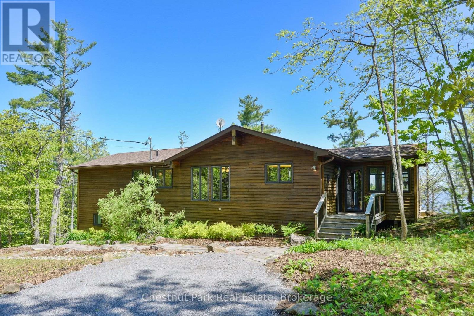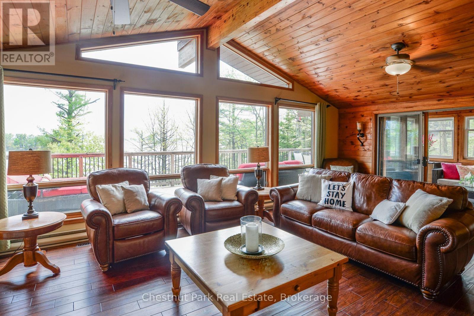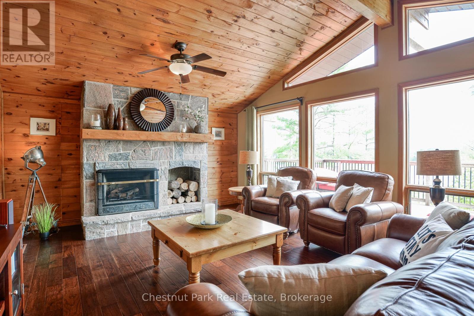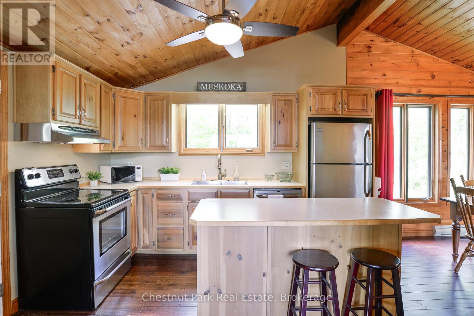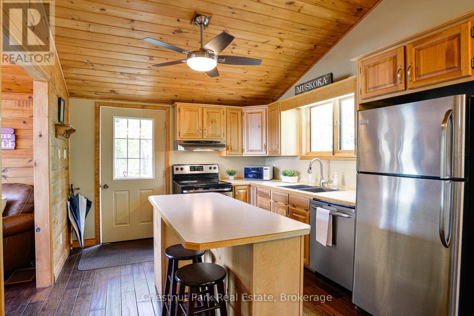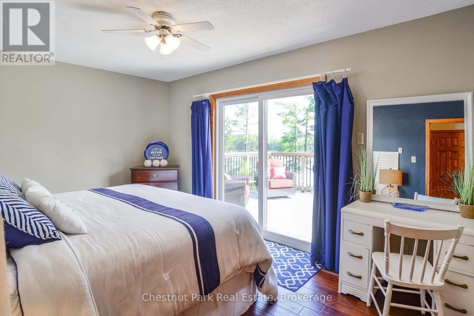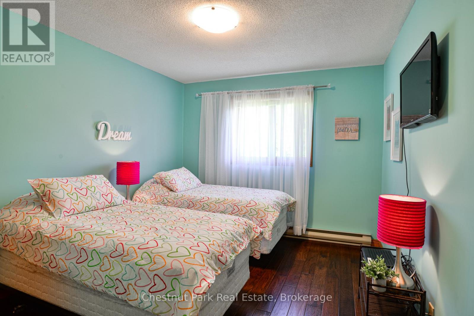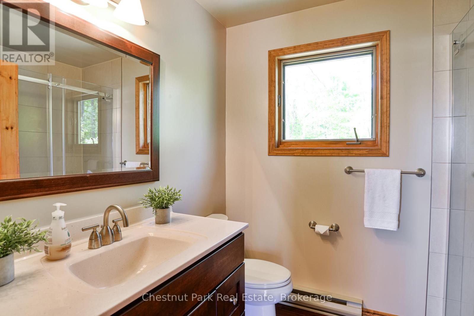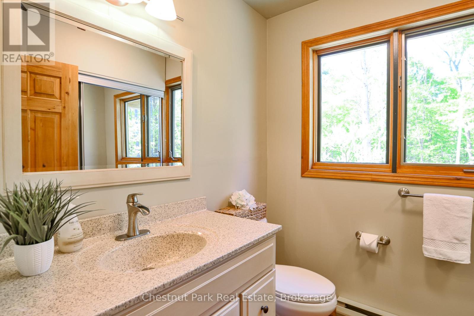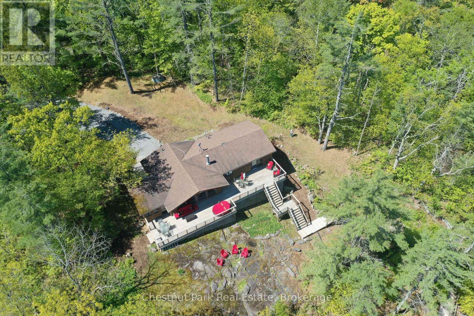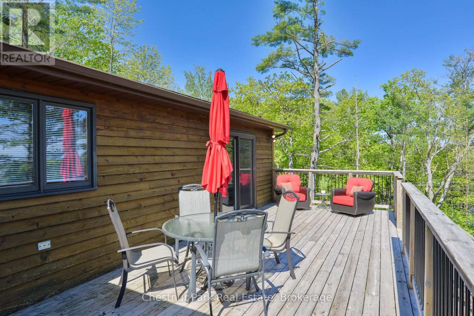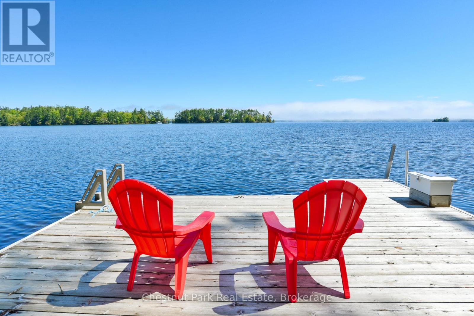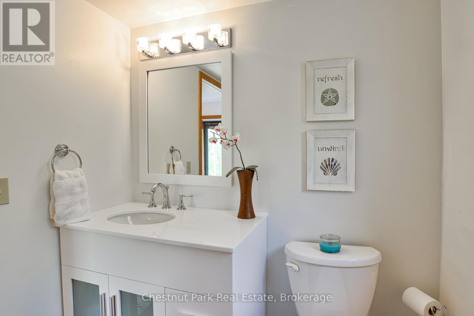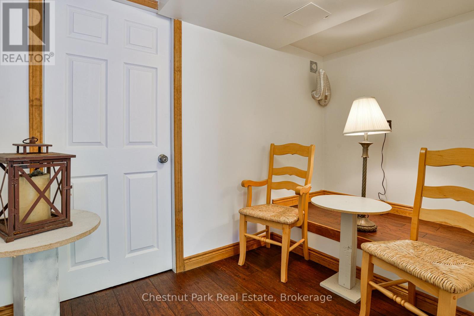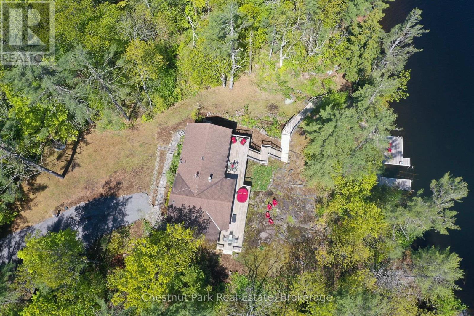1106 Lawland Hts Road Gravenhurst, Ontario P1P 1R2
$2,495,000
Welcome to your four-season escape on stunning Lake Muskoka. Perched in the desirable community of Lawland Heights, just minutes from Gravenhurst, this turnkey cottage offers the perfect balance of privacy and convenience. With panoramic, unobstructed views of the lake from its elevated position, this lakehouse captures some of the most breathtaking scenery Muskoka has to offer. Inside, the main floor features a bright and open layout with three bedrooms and 1.5 bathrooms, ideal for families or hosting guests. The lower level offers a private additional bedroom and full washroom, perfect for visitors or extra space. Step outside onto the expansive deck that spans the full length of the cottage, offering abundant outdoor living space to take in the peaceful surroundings. A screened-in Muskoka room provides the perfect retreat during bug season, allowing you to enjoy the outdoors in comfort. Fully furnished and ready for immediate enjoyment, this home is your chance to dive into summer on the lake without lifting a finger. Whether you're seeking a year-round residence or a weekend getaway, this Lake Muskoka gem is ready to welcome you home. (id:42776)
Property Details
| MLS® Number | X12178765 |
| Property Type | Single Family |
| Community Name | Muskoka (S) |
| Easement | Unknown |
| Features | Cul-de-sac, Wooded Area, Sloping, Partially Cleared, Level, Guest Suite |
| Parking Space Total | 6 |
| Structure | Deck, Patio(s), Porch, Dock |
| View Type | View, Lake View, Direct Water View |
| Water Front Type | Waterfront |
Building
| Bathroom Total | 3 |
| Bedrooms Above Ground | 3 |
| Bedrooms Below Ground | 1 |
| Bedrooms Total | 4 |
| Age | 31 To 50 Years |
| Amenities | Fireplace(s) |
| Appliances | Water Heater |
| Architectural Style | Raised Bungalow |
| Basement Development | Partially Finished |
| Basement Features | Separate Entrance |
| Basement Type | N/a (partially Finished) |
| Construction Style Attachment | Detached |
| Cooling Type | Air Exchanger |
| Exterior Finish | Cedar Siding, Wood |
| Fire Protection | Smoke Detectors |
| Fireplace Present | Yes |
| Fireplace Total | 1 |
| Foundation Type | Concrete |
| Half Bath Total | 1 |
| Heating Fuel | Electric |
| Heating Type | Baseboard Heaters |
| Stories Total | 1 |
| Size Interior | 1,100 - 1,500 Ft2 |
| Type | House |
| Utility Water | Lake/river Water Intake |
Parking
| No Garage |
Land
| Access Type | Year-round Access, Private Docking |
| Acreage | No |
| Landscape Features | Landscaped |
| Sewer | Septic System |
| Size Depth | 215 Ft |
| Size Frontage | 130 Ft |
| Size Irregular | 130 X 215 Ft |
| Size Total Text | 130 X 215 Ft|1/2 - 1.99 Acres |
| Zoning Description | Rw-6 |
Rooms
| Level | Type | Length | Width | Dimensions |
|---|---|---|---|---|
| Basement | Utility Room | 11.93 m | 7.61 m | 11.93 m x 7.61 m |
| Lower Level | Bathroom | 2.76 m | 1.8 m | 2.76 m x 1.8 m |
| Lower Level | Bedroom 4 | 3.47 m | 3.07 m | 3.47 m x 3.07 m |
| Main Level | Living Room | 7.07 m | 4.34 m | 7.07 m x 4.34 m |
| Main Level | Kitchen | 3.92 m | 3.15 m | 3.92 m x 3.15 m |
| Main Level | Dining Room | 3.12 m | 3.15 m | 3.12 m x 3.15 m |
| Main Level | Primary Bedroom | 4.78 m | 3.14 m | 4.78 m x 3.14 m |
| Main Level | Bedroom 2 | 3.49 m | 3.14 m | 3.49 m x 3.14 m |
| Main Level | Bedroom 3 | 3.71 m | 3.13 m | 3.71 m x 3.13 m |
| Main Level | Bathroom | 2.45 m | 1.87 m | 2.45 m x 1.87 m |
| Main Level | Bathroom | 1.99 m | 1.89 m | 1.99 m x 1.89 m |
| Main Level | Sunroom | 2.92 m | 3.96 m | 2.92 m x 3.96 m |
https://www.realtor.ca/real-estate/28378226/1106-lawland-hts-road-gravenhurst-muskoka-s-muskoka-s

110 Medora St.
Port Carling, Ontario P0B 1J0
(705) 765-6878
(705) 765-7330
www.chestnutpark.com/

110 Medora St.
Port Carling, Ontario P0B 1J0
(705) 765-6878
(705) 765-7330
www.chestnutpark.com/
Contact Us
Contact us for more information

