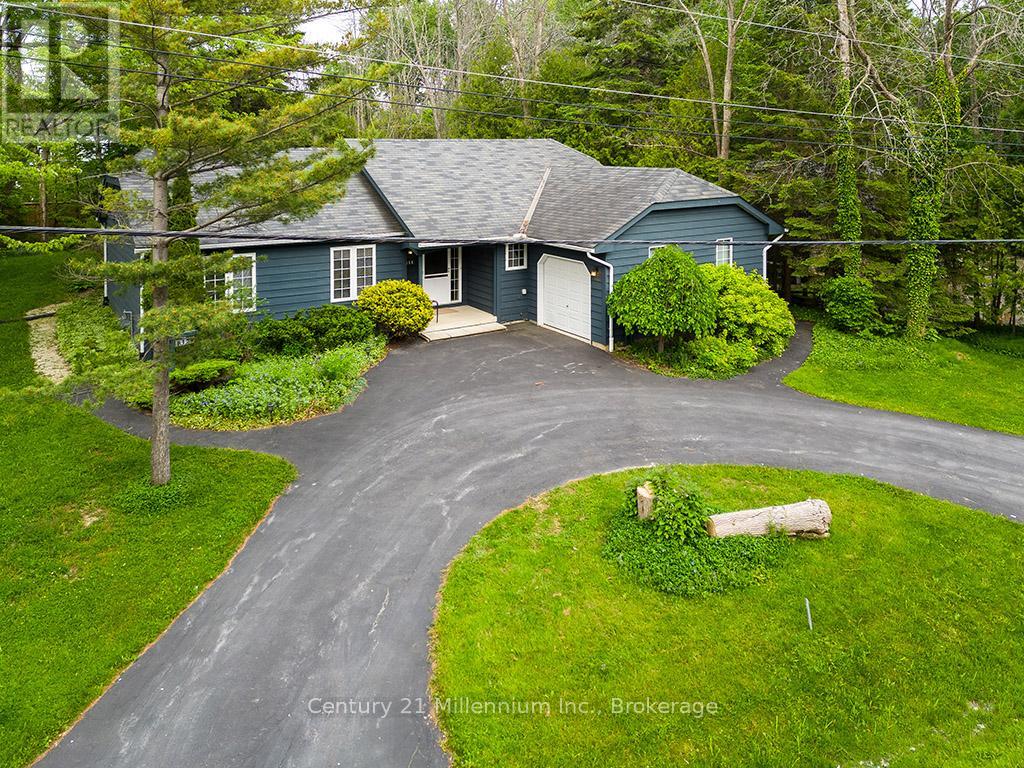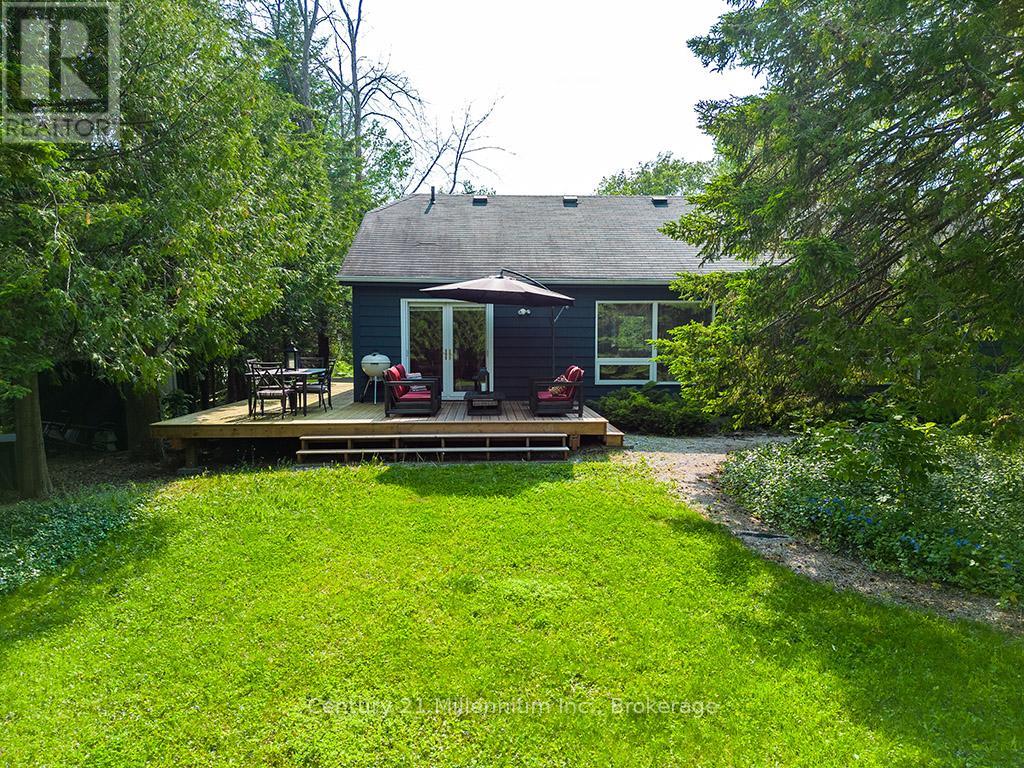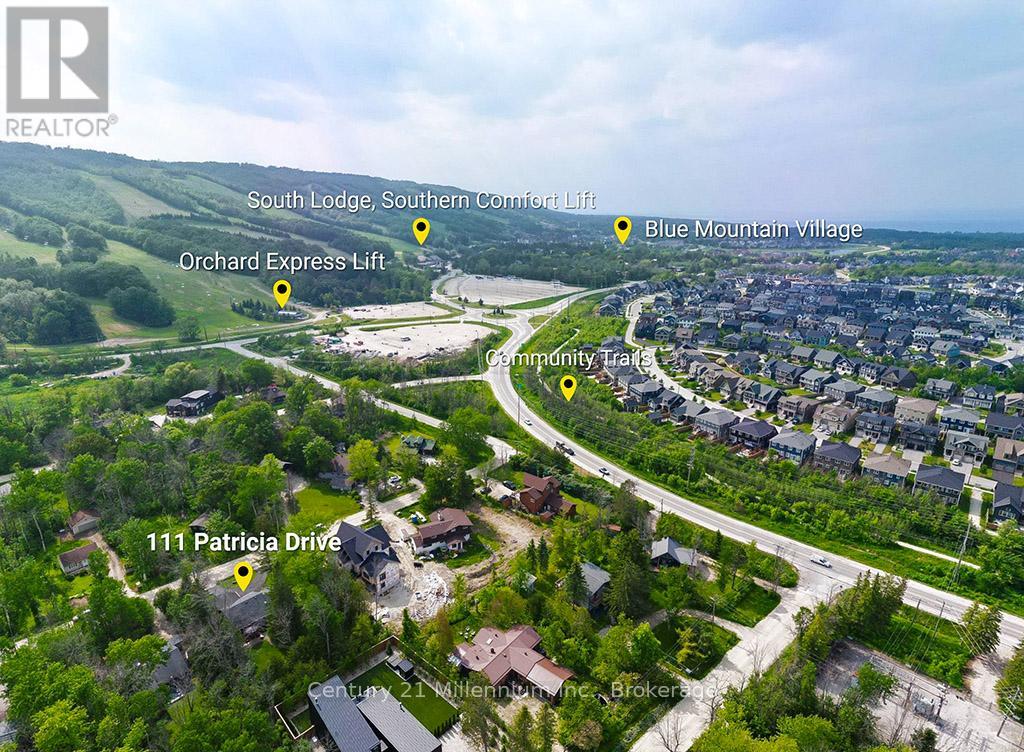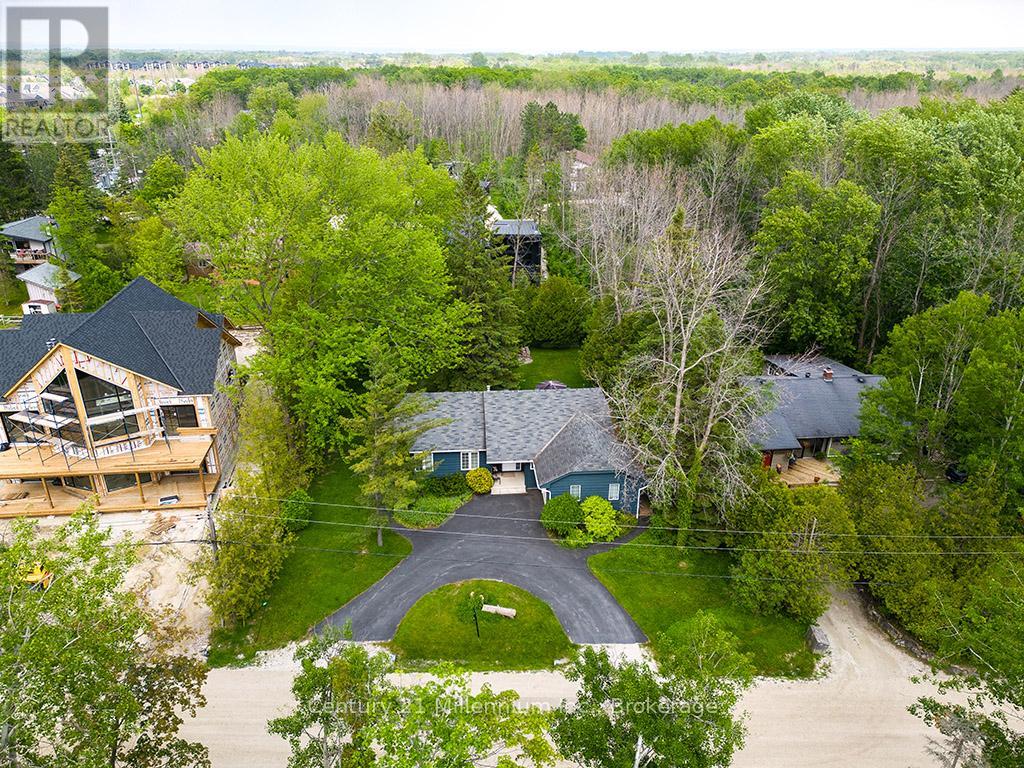111 Patricia Drive Blue Mountains, Ontario L9Y 0P1
$899,000
Welcome to 111 Patricia Drive, your cozy home away from home in The Blue Mountains. This warm and inviting 3-bedroom, 2-bathroom bungalow sits on a beautiful treed lot with a circular driveway, great curb appeal, and a 1-car garage. It's the perfect ski chalet or weekend retreat, just a short walk to the south chair and the slopes of Blue Mountain. Enjoy the brand new deck perfect for morning coffee, après-ski lounging, or summer BBQs. In the evenings, unwind around the fire pit and take in the peaceful surroundings. Whether you're curling up inside after a day on the hill or hosting friends outdoors, this home is made for relaxing and making memories. Large eat in kitchen, and dining area, with loads of natural light. A charming opportunity in a prime location. (id:42776)
Property Details
| MLS® Number | X12219636 |
| Property Type | Single Family |
| Community Name | Blue Mountains |
| Amenities Near By | Golf Nearby |
| Features | Wooded Area, Dry, Mountain |
| Parking Space Total | 4 |
| Structure | Deck |
| View Type | Mountain View |
Building
| Bathroom Total | 2 |
| Bedrooms Above Ground | 3 |
| Bedrooms Total | 3 |
| Age | 16 To 30 Years |
| Amenities | Fireplace(s) |
| Appliances | Water Heater, Dishwasher, Dryer, Microwave, Stove, Washer, Refrigerator |
| Architectural Style | Bungalow |
| Basement Type | Crawl Space |
| Construction Style Attachment | Detached |
| Cooling Type | Central Air Conditioning |
| Exterior Finish | Wood |
| Fireplace Present | Yes |
| Fireplace Total | 1 |
| Foundation Type | Block |
| Heating Fuel | Natural Gas |
| Heating Type | Forced Air |
| Stories Total | 1 |
| Size Interior | 1,500 - 2,000 Ft2 |
| Type | House |
| Utility Water | Municipal Water |
Parking
| Attached Garage | |
| Garage |
Land
| Acreage | No |
| Land Amenities | Golf Nearby |
| Sewer | Sanitary Sewer |
| Size Depth | 152 Ft |
| Size Frontage | 100 Ft |
| Size Irregular | 100 X 152 Ft |
| Size Total Text | 100 X 152 Ft |
| Zoning Description | R3 |
Rooms
| Level | Type | Length | Width | Dimensions |
|---|---|---|---|---|
| Main Level | Primary Bedroom | 3.87 m | 3.87 m | 3.87 m x 3.87 m |
| Main Level | Bedroom 2 | 2.8 m | 3.47 m | 2.8 m x 3.47 m |
| Main Level | Bedroom 3 | 3.47 m | 3.5 m | 3.47 m x 3.5 m |
| Main Level | Dining Room | 3.39 m | 3.44 m | 3.39 m x 3.44 m |
| Main Level | Kitchen | 3.08 m | 5.76 m | 3.08 m x 5.76 m |
| Main Level | Living Room | 4.66 m | 4.9 m | 4.66 m x 4.9 m |
| Main Level | Foyer | 1.8 m | 2.78 m | 1.8 m x 2.78 m |
| Main Level | Bathroom | 2.16 m | 1.25 m | 2.16 m x 1.25 m |
| Main Level | Bathroom | 2.16 m | 1.25 m | 2.16 m x 1.25 m |
Utilities
| Cable | Installed |
| Electricity | Installed |
| Sewer | Installed |
https://www.realtor.ca/real-estate/28466348/111-patricia-drive-blue-mountains-blue-mountains

1 Bruce Street North, Box 95
Thornbury, Ontario N0H 2P0
(519) 599-3300
(519) 599-2368
www.c21m.ca/

41 Hurontario Street
Collingwood, Ontario L9Y 2L7
(705) 445-5640
(705) 445-7810
www.c21m.ca/
Contact Us
Contact us for more information




























