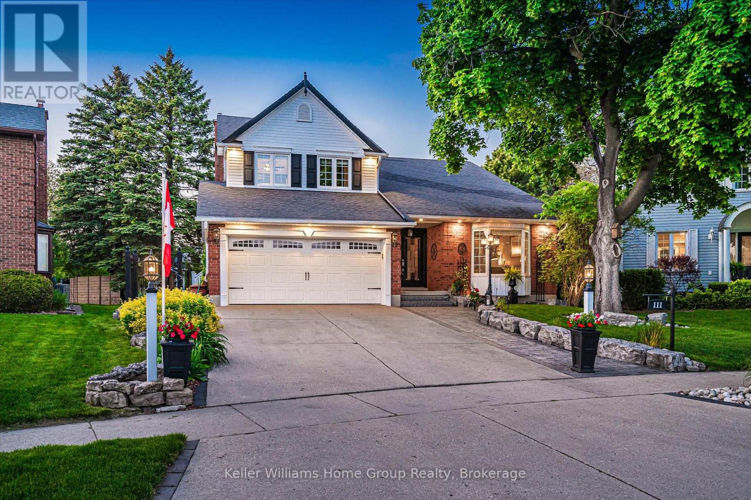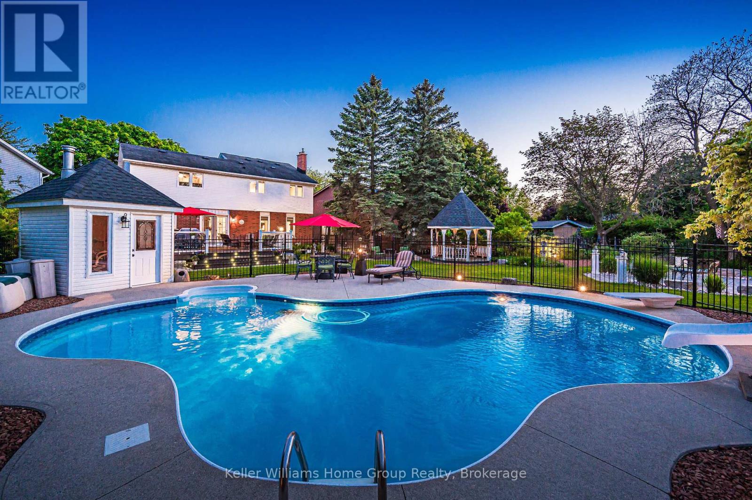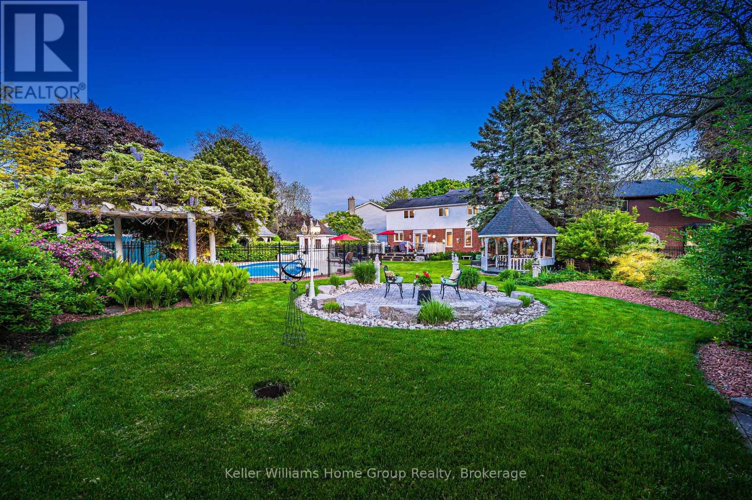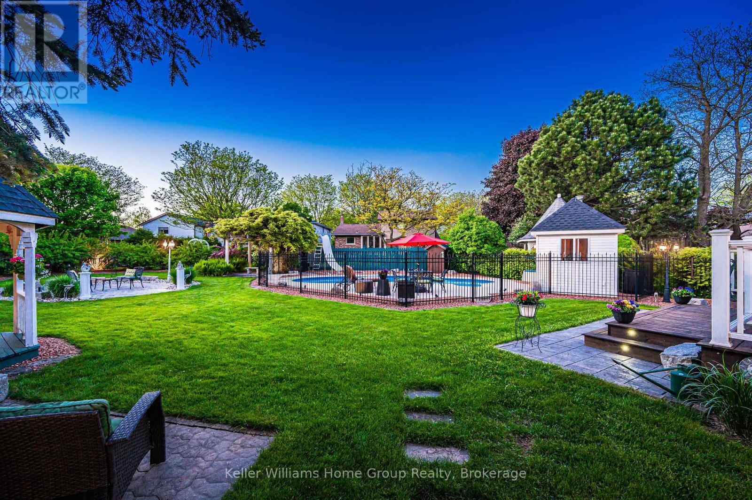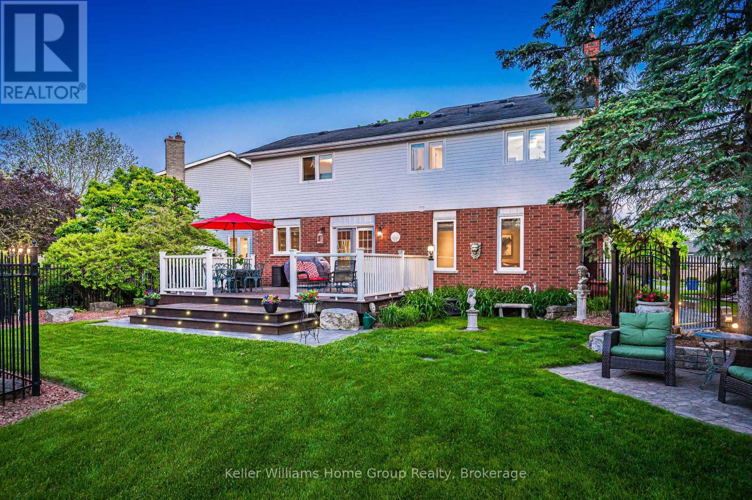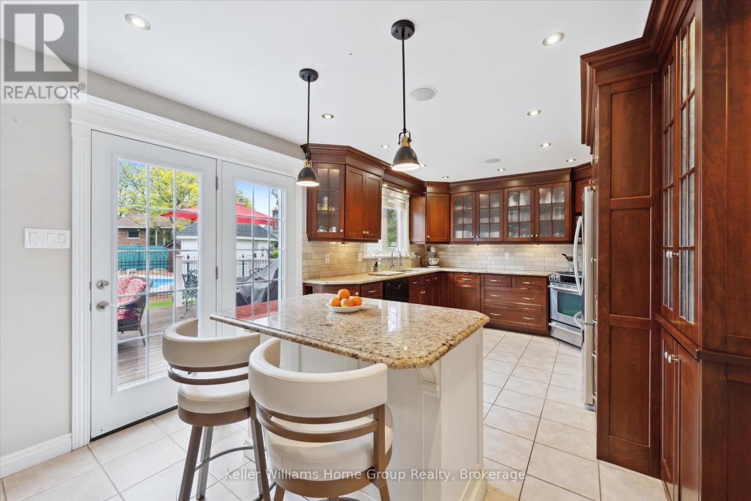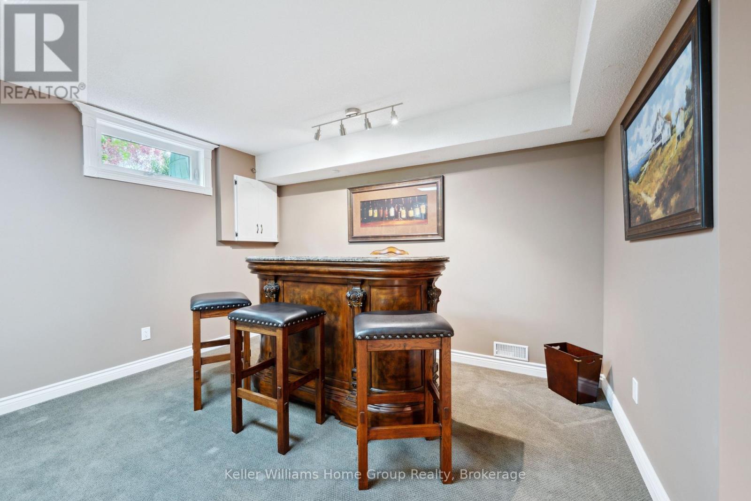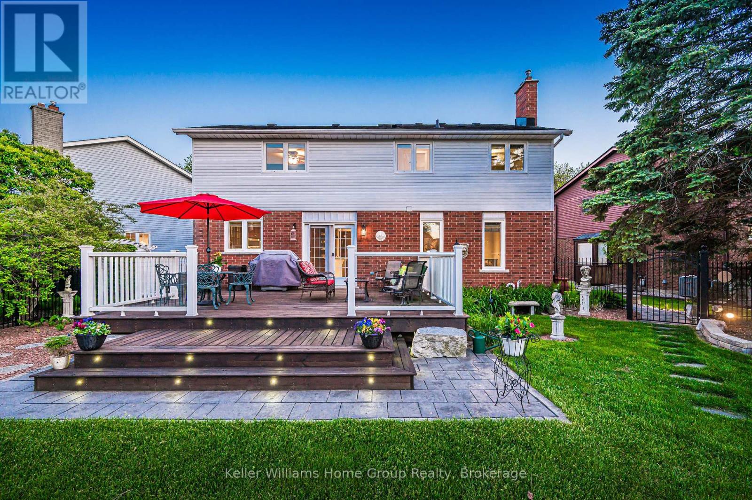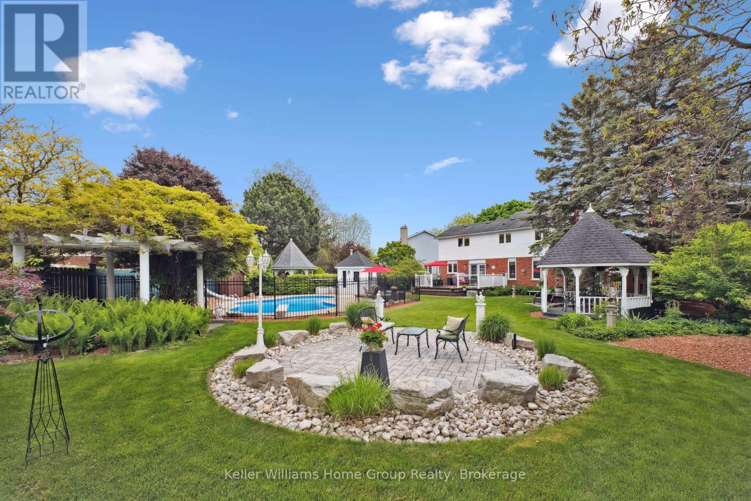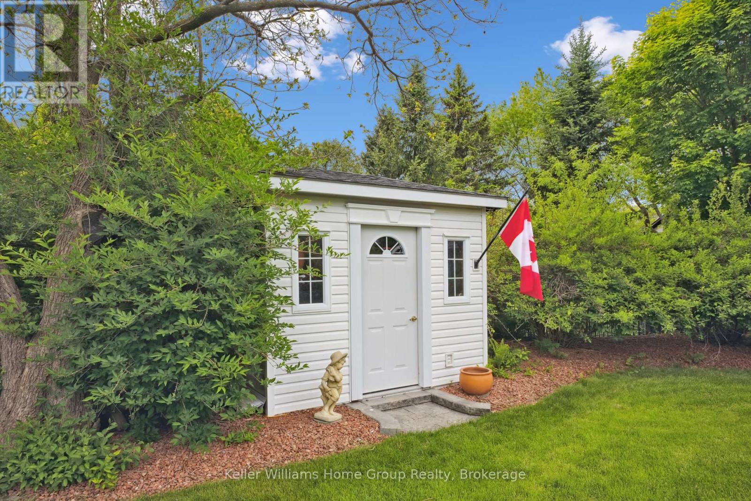111 Woodborough Road Guelph, Ontario N1G 3L7
$1,650,000
Pools open! Welcome to your private oasis in Guelphs sought-after Kortright West. Tucked away on an expansive .3 acre lot surrounded by mature trees, this stunning home offers has been updated top to bottom, inside and out and is completely move-in ready for the summer. Step into your own serene retreat featuring a beautiful inground pool, multiple backyard seating areas, and a low-maintenance composite deck and gazebo ideal for entertaining or relaxing in peace.This meticulously updated home boasts a modern open-concept kitchen, spa-inspired bathrooms, and a fully finished basement complete with a theatre room for the ultimate movie night experience. With 3 spacious bedrooms, 4 updated bathrooms, and stylish finishes throughout, every inch of this home exudes comfort and quality. Additional highlights include a double car garage with an insulated door, stamped concrete driveway, professional landscaping and a long list of upgrades that truly must be seen to be appreciated. Dont miss your chance to own a rare gem in one of Guelphs most desirable neighbourhoods! (id:42776)
Open House
This property has open houses!
2:00 pm
Ends at:4:00 pm
Property Details
| MLS® Number | X12179024 |
| Property Type | Single Family |
| Community Name | Kortright West |
| Parking Space Total | 6 |
| Pool Type | Inground Pool |
Building
| Bathroom Total | 4 |
| Bedrooms Above Ground | 3 |
| Bedrooms Total | 3 |
| Amenities | Fireplace(s) |
| Appliances | Garage Door Opener Remote(s), Central Vacuum, Water Heater, Water Softener, Dishwasher, Dryer, Garage Door Opener, Microwave, Stove, Washer, Window Coverings, Wine Fridge, Refrigerator |
| Basement Development | Finished |
| Basement Type | Full (finished) |
| Construction Style Attachment | Detached |
| Cooling Type | Central Air Conditioning |
| Exterior Finish | Brick, Vinyl Siding |
| Fireplace Present | Yes |
| Fireplace Total | 1 |
| Foundation Type | Concrete |
| Half Bath Total | 1 |
| Heating Fuel | Natural Gas |
| Heating Type | Forced Air |
| Stories Total | 2 |
| Size Interior | 2,000 - 2,500 Ft2 |
| Type | House |
| Utility Water | Municipal Water |
Parking
| Attached Garage | |
| Garage |
Land
| Acreage | No |
| Sewer | Sanitary Sewer |
| Size Frontage | 47 Ft ,10 In |
| Size Irregular | 47.9 Ft |
| Size Total Text | 47.9 Ft |
Rooms
| Level | Type | Length | Width | Dimensions |
|---|---|---|---|---|
| Second Level | Loft | 4.12 m | 2.97 m | 4.12 m x 2.97 m |
| Second Level | Bathroom | Measurements not available | ||
| Second Level | Bathroom | Measurements not available | ||
| Second Level | Primary Bedroom | 6.76 m | 3.56 m | 6.76 m x 3.56 m |
| Second Level | Bedroom | 3.04 m | 3.56 m | 3.04 m x 3.56 m |
| Second Level | Bedroom | 4.27 m | 4.71 m | 4.27 m x 4.71 m |
| Basement | Bathroom | Measurements not available | ||
| Basement | Other | 4.9 m | 4.4 m | 4.9 m x 4.4 m |
| Basement | Recreational, Games Room | 5.84 m | 7.44 m | 5.84 m x 7.44 m |
| Basement | Other | 6.2 m | 3.3 m | 6.2 m x 3.3 m |
| Main Level | Bathroom | Measurements not available | ||
| Main Level | Dining Room | 3.85 m | 2.94 m | 3.85 m x 2.94 m |
| Main Level | Family Room | 5 m | 6.11 m | 5 m x 6.11 m |
| Main Level | Kitchen | 5.8 m | 3.43 m | 5.8 m x 3.43 m |
| Main Level | Living Room | 5.43 m | 5.11 m | 5.43 m x 5.11 m |

5 Edinburgh Road South Unit 1
Guelph, Ontario N1H 5N8
(226) 780-0202
www.homegrouprealty.ca/

5 Edinburgh Road South Unit 1
Guelph, Ontario N1H 5N8
(226) 780-0202
www.homegrouprealty.ca/
Contact Us
Contact us for more information

