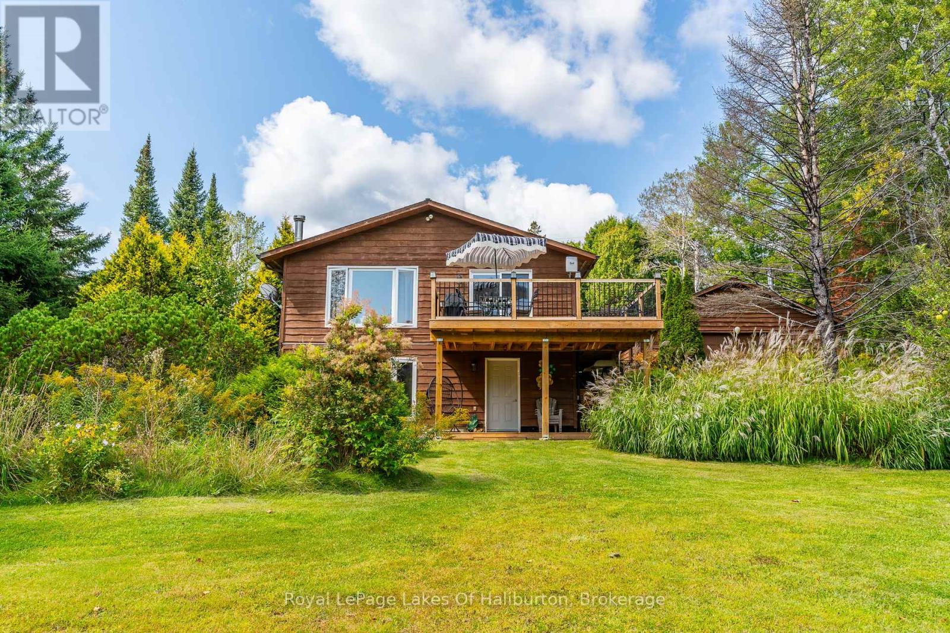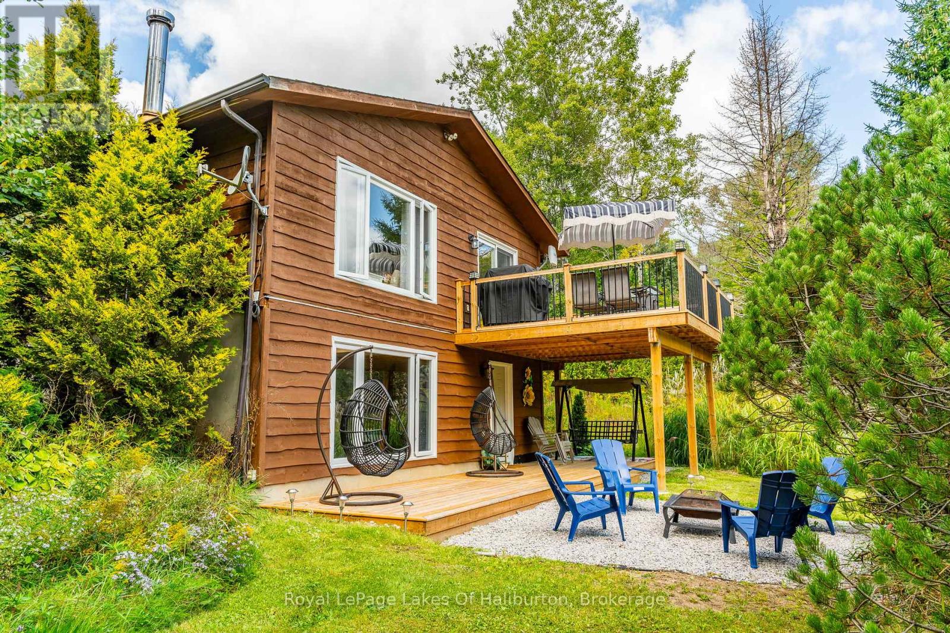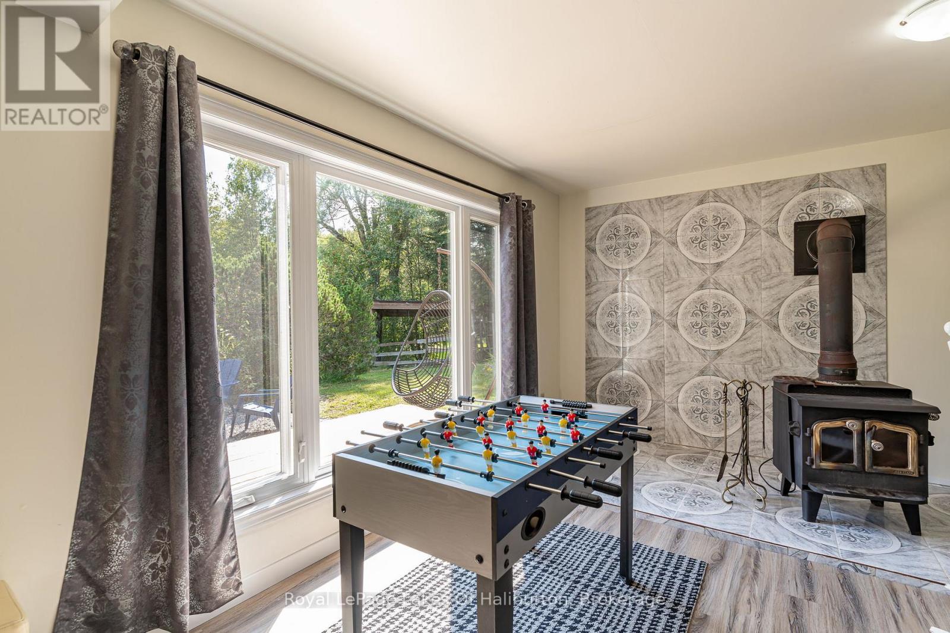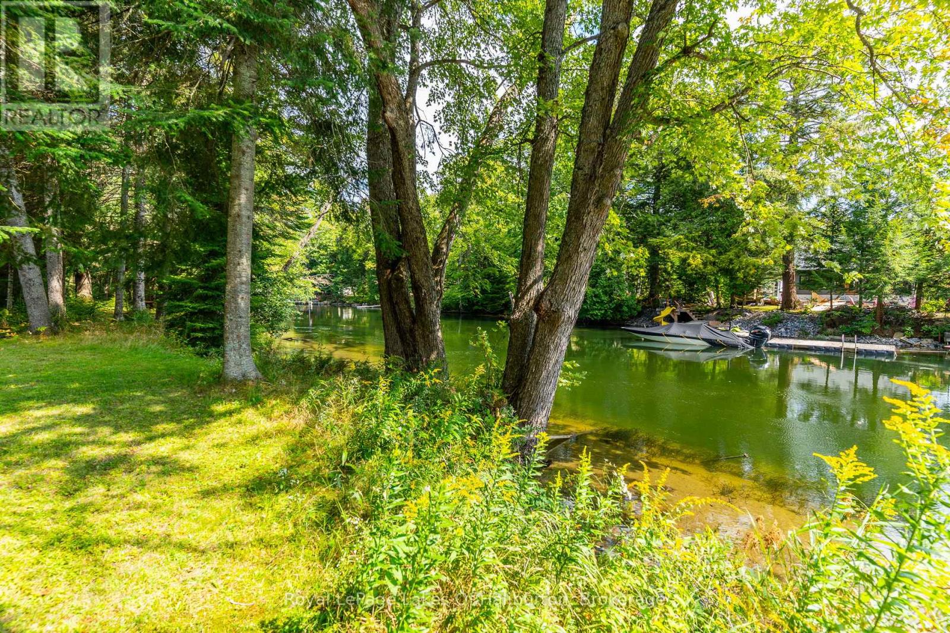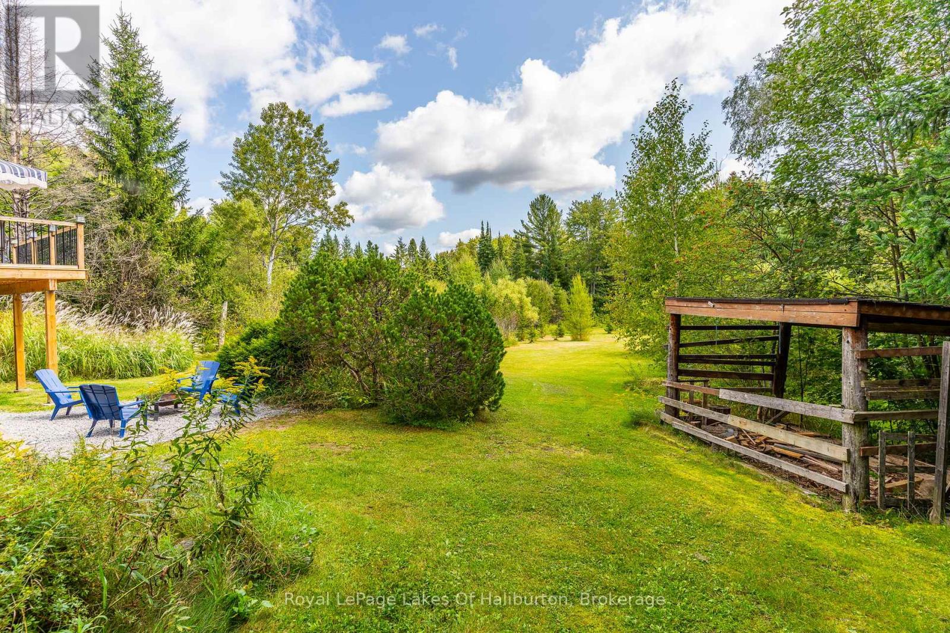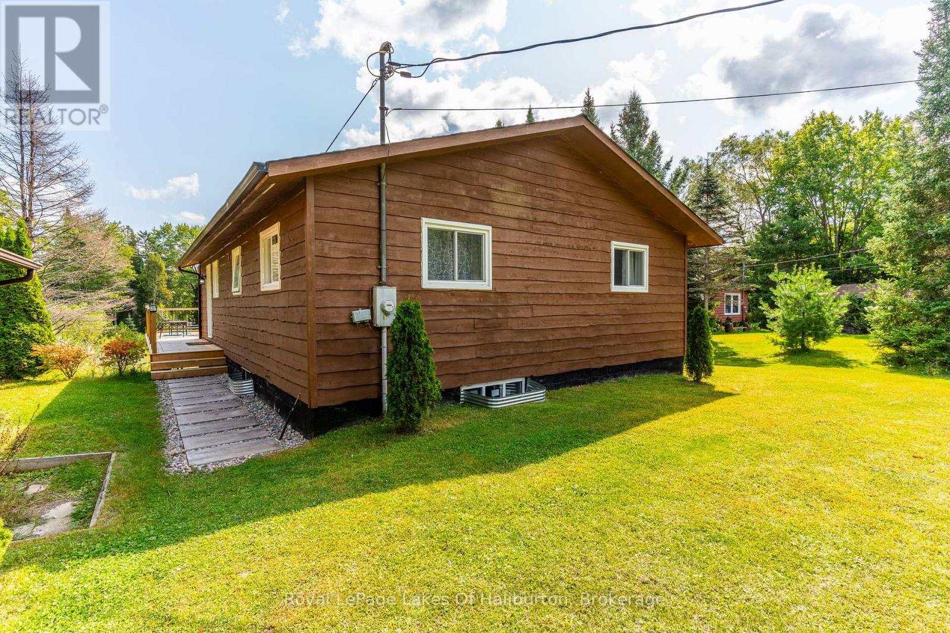1117 Mistivale Road Minden Hills, Ontario K0M 2K0
$759,000
Beautiful riverfront property just minutes to the Town of Minden. Located on a very quiet cul-de-sac, this wonderful year round home is situated on a sprawling, beautifully landscaped, level lot with 100 feet of frontage on the Gull River. There's plenty of room on the property for family fun but it also offers great opportunities for the nature lover or gardener. The river is perfect for swimming, canoeing/kayaking or boating. You can boat down to Gull Lake and enjoy a day of watersports or boat right up in to the Town of Minden for ice cream or groceries. The public boat launch is easily accessible just a short way down the road. The home has gone through numerous renovations and upgrades in recent years and boasts a large, open concept kitchen/dining/living room area with a great view of the grounds and a walkout to the large upper deck that is a fantastic spot to dine outside while enjoying the sun and breeze. Also on the main level are two generous sized bedrooms, a well appointed main bathroom and the large primary bedroom with a lovely ensuite. Downstairs you'll find a huge family room that is a great spot for the whole family to gather for movie or games night. There's a woodstove to keep everyone cozy on cooler days and the large windows help bring the light in making the room feel bright and airy. The walkout leads you to a massive lower level deck which is great for just sitting back and relaxing in the privacy of this well treed property. Also in the lower level is a sizeable office area that could also be used for overflow guests and a laundry/storage room. Add in a large, detached double car garage and the fact that the house comes essentially turn key and there's not much more you could ask for. All this located on a Township maintained road just 5 minutes from Minden and all amenities. This is a fabulous home, cottage or investment property at a great price! (id:42776)
Property Details
| MLS® Number | X12141452 |
| Property Type | Single Family |
| Community Name | Lutterworth |
| Amenities Near By | Schools |
| Community Features | Community Centre, School Bus |
| Easement | Unknown, None |
| Equipment Type | Water Heater - Electric |
| Features | Cul-de-sac, Wooded Area, Flat Site |
| Parking Space Total | 6 |
| Rental Equipment Type | Water Heater - Electric |
| Structure | Deck |
| View Type | River View, Direct Water View |
| Water Front Type | Waterfront |
Building
| Bathroom Total | 2 |
| Bedrooms Above Ground | 3 |
| Bedrooms Total | 3 |
| Appliances | Water Softener, Dishwasher, Stove, Refrigerator |
| Architectural Style | Raised Bungalow |
| Basement Development | Finished |
| Basement Type | Full (finished) |
| Construction Style Attachment | Detached |
| Exterior Finish | Wood |
| Fire Protection | Smoke Detectors |
| Fireplace Present | Yes |
| Fireplace Type | Woodstove |
| Foundation Type | Block, Concrete |
| Heating Fuel | Electric |
| Heating Type | Baseboard Heaters |
| Stories Total | 1 |
| Size Interior | 700 - 1,100 Ft2 |
| Type | House |
| Utility Water | Drilled Well |
Parking
| Detached Garage | |
| Garage |
Land
| Access Type | Year-round Access |
| Acreage | No |
| Land Amenities | Schools |
| Sewer | Septic System |
| Size Depth | 335 Ft |
| Size Frontage | 100 Ft |
| Size Irregular | 100 X 335 Ft |
| Size Total Text | 100 X 335 Ft|1/2 - 1.99 Acres |
| Zoning Description | Sr |
Rooms
| Level | Type | Length | Width | Dimensions |
|---|---|---|---|---|
| Lower Level | Office | 3.81 m | 2.79 m | 3.81 m x 2.79 m |
| Lower Level | Utility Room | 3.81 m | 3.1 m | 3.81 m x 3.1 m |
| Lower Level | Family Room | 8.46 m | 7.8 m | 8.46 m x 7.8 m |
| Main Level | Kitchen | 2.84 m | 2.59 m | 2.84 m x 2.59 m |
| Main Level | Dining Room | 4.19 m | 3 m | 4.19 m x 3 m |
| Main Level | Living Room | 4.83 m | 4.06 m | 4.83 m x 4.06 m |
| Main Level | Primary Bedroom | 4.04 m | 3.56 m | 4.04 m x 3.56 m |
| Main Level | Bathroom | 2.31 m | 1.47 m | 2.31 m x 1.47 m |
| Main Level | Bedroom | 4.06 m | 3.12 m | 4.06 m x 3.12 m |
| Main Level | Bedroom | 3.1 m | 3 m | 3.1 m x 3 m |
| Main Level | Bathroom | 2.46 m | 1.52 m | 2.46 m x 1.52 m |
Utilities
| Wireless | Available |
https://www.realtor.ca/real-estate/28297077/1117-mistivale-road-minden-hills-lutterworth-lutterworth

197 Highland Street, P.o. Box 125
Haliburton, Ontario K0M 1S0
(705) 457-2414
www.royallepagelakesofhaliburton.ca/

197 Highland Street, P.o. Box 125
Haliburton, Ontario K0M 1S0
(705) 457-2414
www.royallepagelakesofhaliburton.ca/
Contact Us
Contact us for more information

