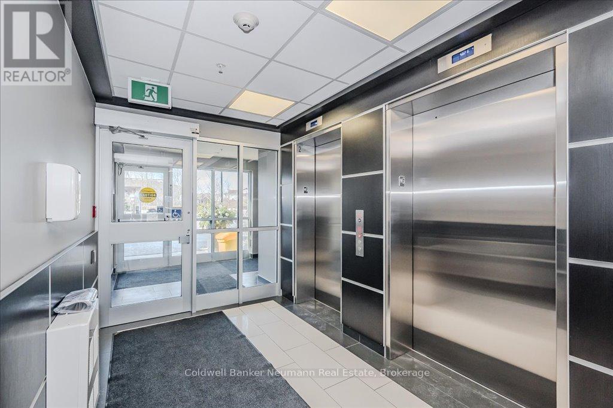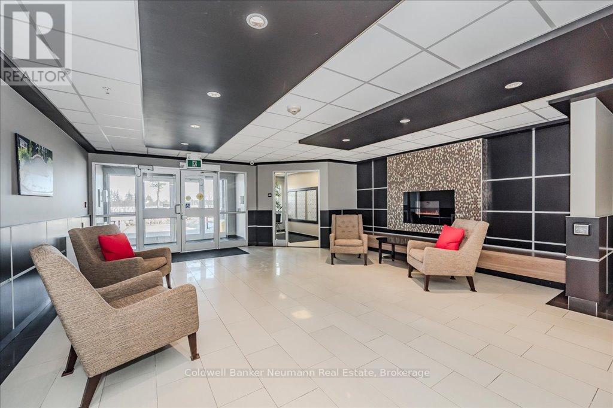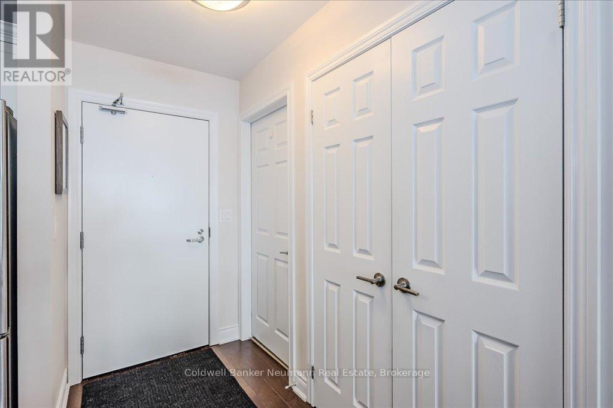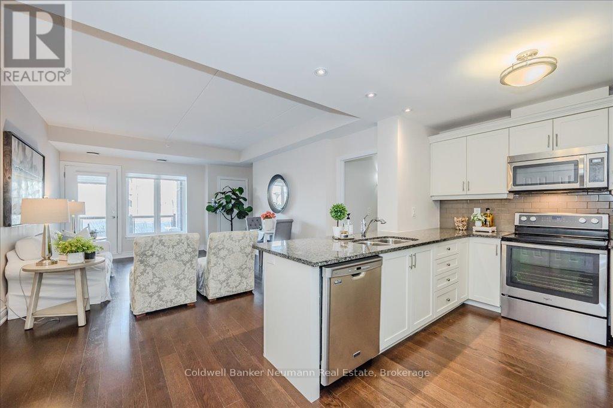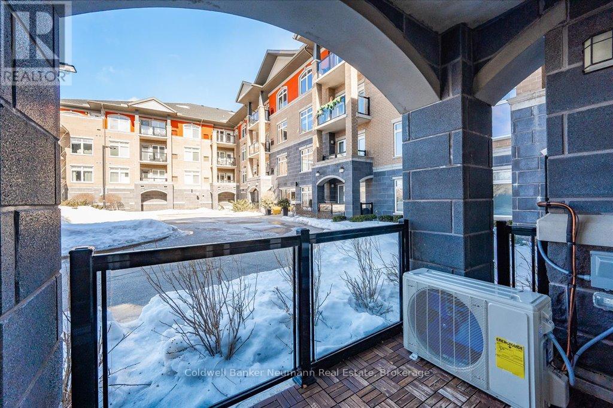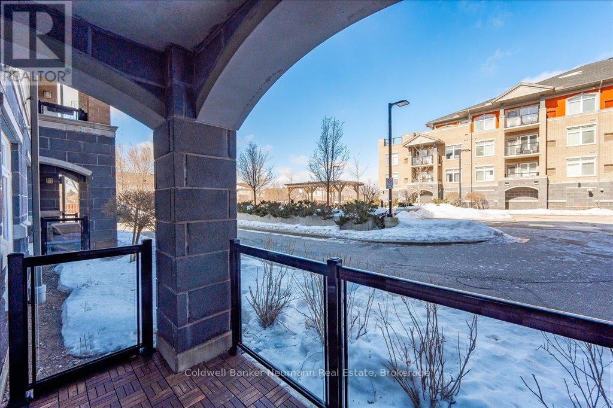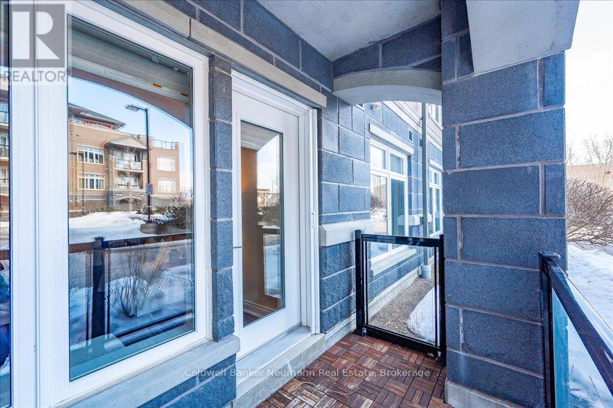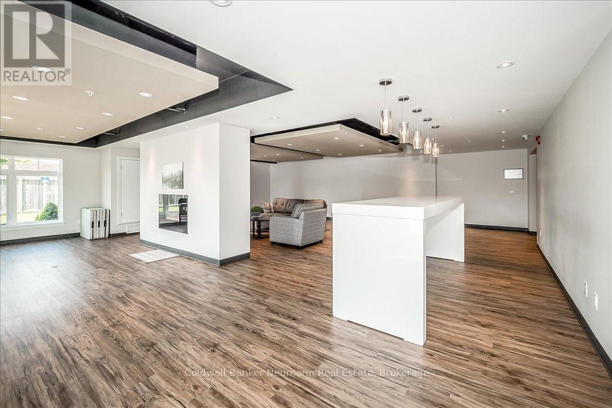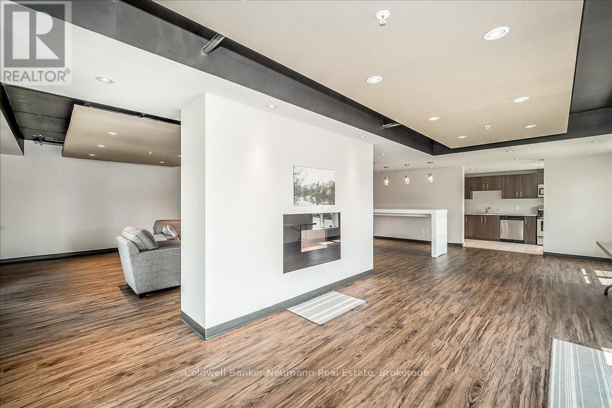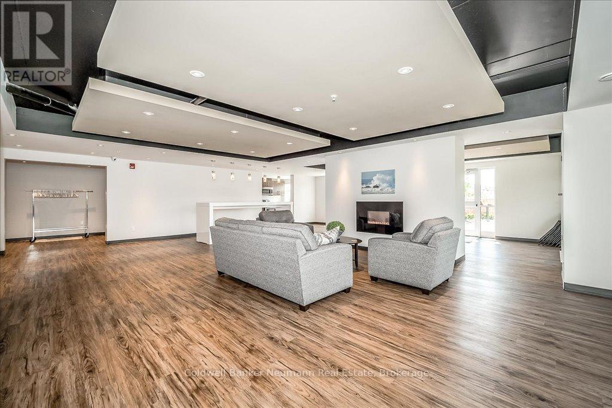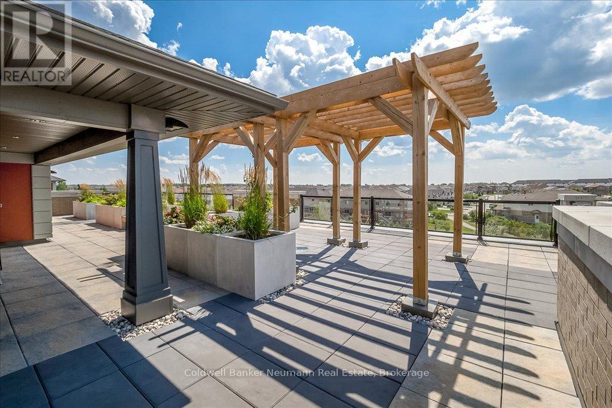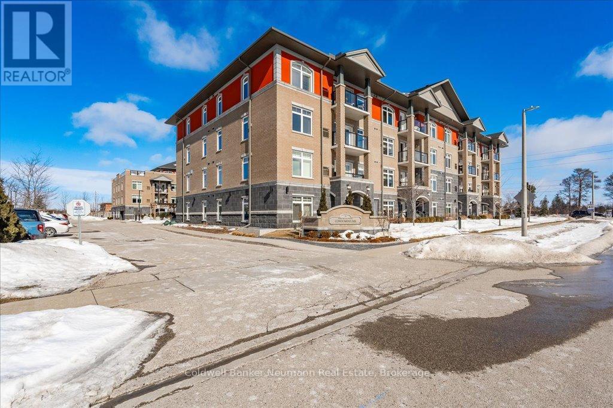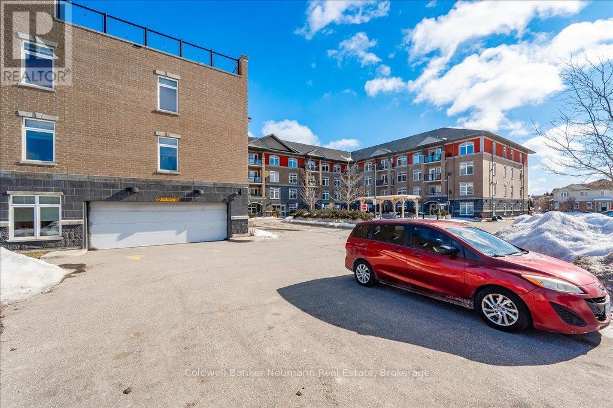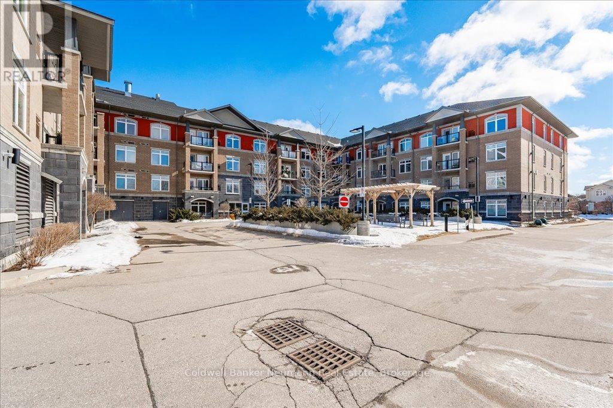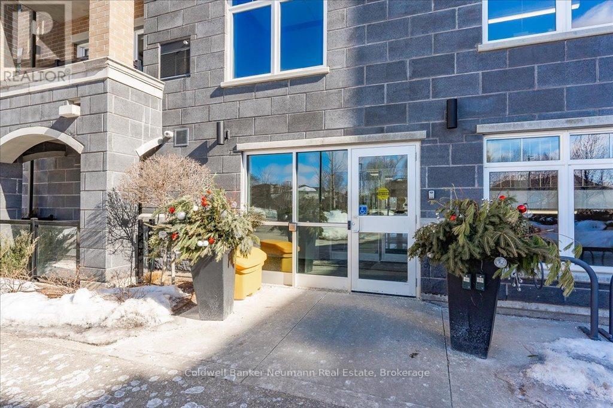112 - 106 Bard Boulevard Guelph, Ontario N1L 0L8
$599,000Maintenance, Insurance, Common Area Maintenance, Parking, Water
$499.07 Monthly
Maintenance, Insurance, Common Area Maintenance, Parking, Water
$499.07 MonthlyWelcome to Unit 112 at 106 Bard Blvd a beautifully cared-for 2-bedroom, 2-bathroom condo nestled in Guelphs highly desirable south end. This ground-floor suite blends modern comfort with everyday convenience, making it an ideal fit for first-time buyers, downsizers, or savvy investors.Set in a well-maintained, low-rise building, this condo is perfectly situated near shopping, top-rated schools, and the scenic walking trails of Westminster Woods and Pineridge. Residents enjoy access to impressive amenities, including a fully equipped gym, party room, a 4th-floor terrace with BBQ area, bike storage, and secure underground parking.Inside, you'll find a spacious open-concept layout, ideal for both relaxing and entertaining. The kitchen flows seamlessly into the living area, while the primary bedroom features a private 3-piece ensuite with a walk-in shower. There's no shortage of storage, and the unit has been thoughtfully updated with a new furnace (2024), A/C (2025), washer, and dryer replaced within the last year.Move-in ready and packed with value, Unit 112 offers the perfect combination of style, functionality, and location. Don't miss your opportunity book your private showing today! (id:42776)
Property Details
| MLS® Number | X12059352 |
| Property Type | Single Family |
| Community Name | Pineridge/Westminster Woods |
| Amenities Near By | Park, Public Transit, Place Of Worship, Schools |
| Community Features | Pet Restrictions |
| Equipment Type | Water Heater |
| Features | Elevator, Wheelchair Access, Balcony, In Suite Laundry |
| Parking Space Total | 1 |
| Rental Equipment Type | Water Heater |
Building
| Bathroom Total | 2 |
| Bedrooms Above Ground | 2 |
| Bedrooms Total | 2 |
| Age | 6 To 10 Years |
| Amenities | Visitor Parking, Party Room, Exercise Centre |
| Appliances | Water Softener, Dishwasher, Dryer, Stove, Washer, Window Coverings, Refrigerator |
| Cooling Type | Central Air Conditioning |
| Exterior Finish | Brick, Stucco |
| Fire Protection | Monitored Alarm |
| Heating Fuel | Natural Gas |
| Heating Type | Forced Air |
| Size Interior | 1,000 - 1,199 Ft2 |
| Type | Apartment |
Parking
| Underground | |
| Garage |
Land
| Acreage | No |
| Land Amenities | Park, Public Transit, Place Of Worship, Schools |
Rooms
| Level | Type | Length | Width | Dimensions |
|---|---|---|---|---|
| Main Level | Laundry Room | 1.98 m | 3.63 m | 1.98 m x 3.63 m |
| Main Level | Kitchen | 2.71 m | 3.23 m | 2.71 m x 3.23 m |
| Main Level | Living Room | 5.73 m | 4.2 m | 5.73 m x 4.2 m |
| Main Level | Bedroom | 4 m | 2.77 m | 4 m x 2.77 m |
| Main Level | Bathroom | 2.17 m | 1.61 m | 2.17 m x 1.61 m |
| Main Level | Bathroom | 2.46 m | 2.17 m | 2.46 m x 2.17 m |
| Main Level | Primary Bedroom | 4.72 m | 2.96 m | 4.72 m x 2.96 m |

824 Gordon Street
Guelph, Ontario N1G 1Y7
(519) 821-3600
(519) 821-3660
www.cbn.on.ca/
Contact Us
Contact us for more information



