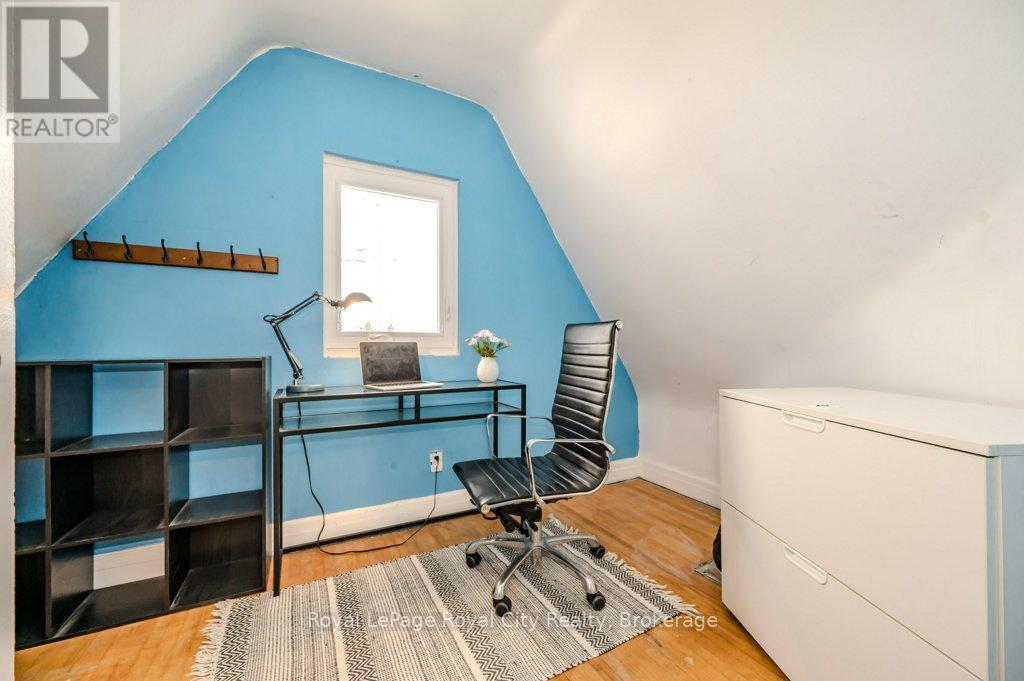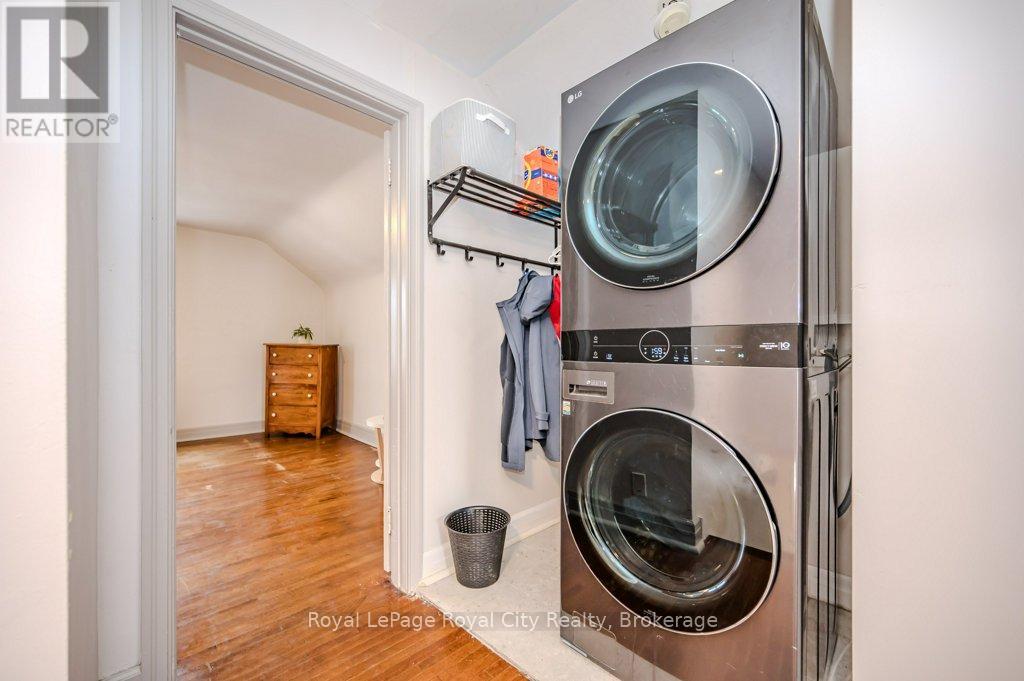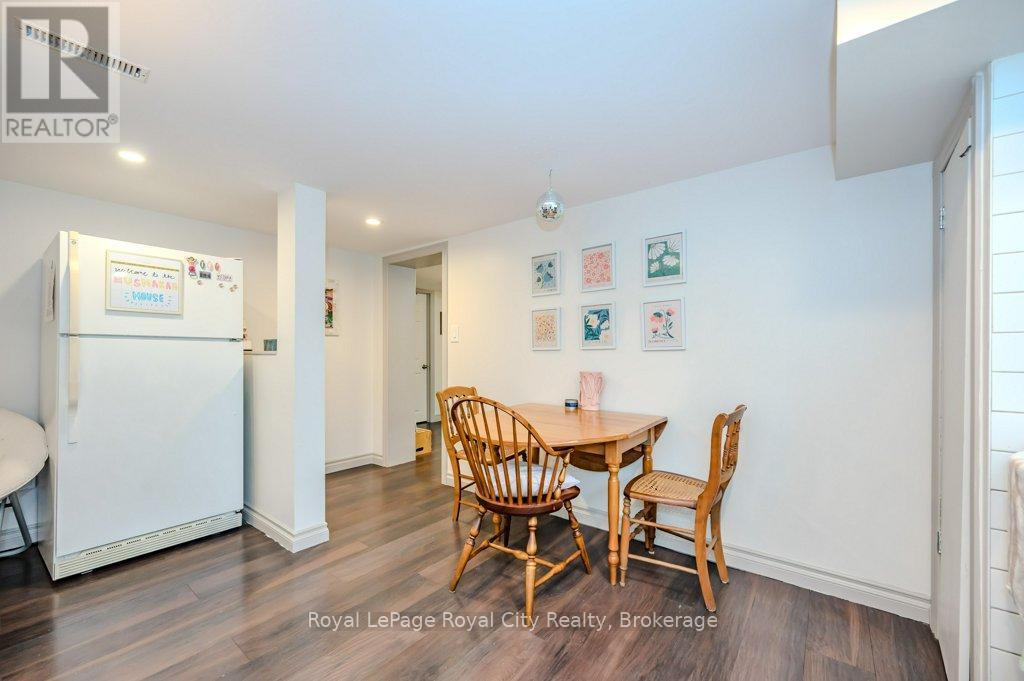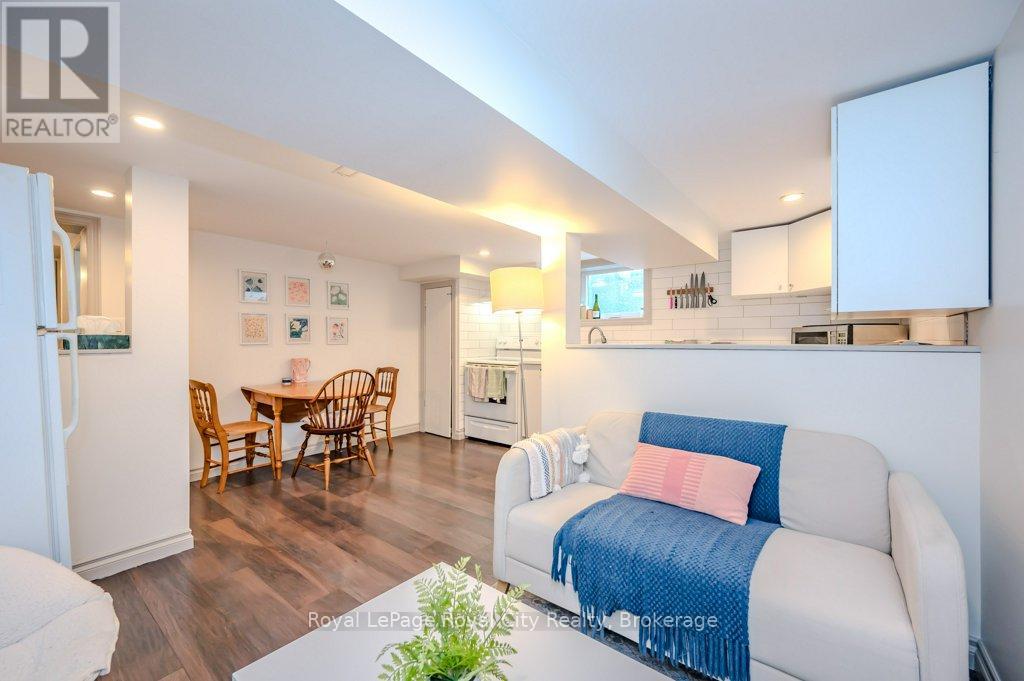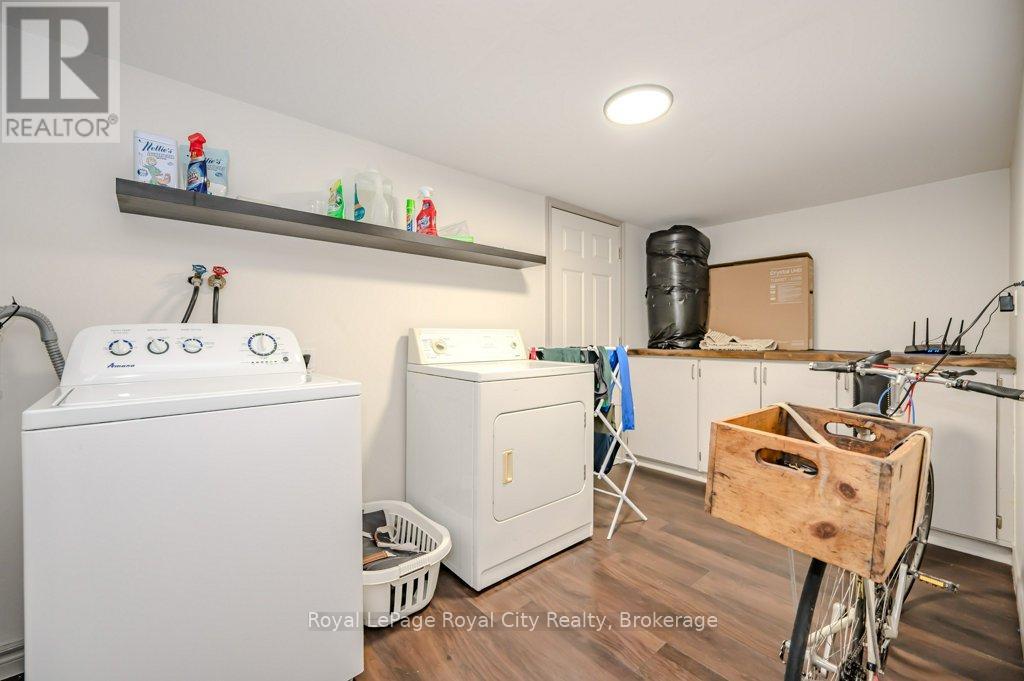112 Forest Street Guelph, Ontario N1G 1H9
$998,500
This exceptional LEGAL DUPLEX offers over 2,100sqft of living space above grade and is perfectly situated in one of Guelphs most desirable neighbourhoods. Nestled directly across from Hugh Guthrie Park and just a short walk to the University of Guelph, the GO Station, grocery stores, banks, coffee shops, gyms, and more, this property offers incredible accessibility. The main level features a bright and cozy living room with a gas fireplace, a functional kitchen, a formal dining room, two spacious bedrooms, and a 4 piece bathroom. Upstairs, you'll find two additional large bedrooms, a convenient office nook, an upper-level laundry area, and an updated 2 piece bathroom (2021). This main unit offers the potential to rent for ~$3,400/month. The legal 2 bedroom plus office basement apartment has its own separate entrance, in-suite laundry, and additional storage space creating an ideal setup for extended family or rental income (current basement rent is $2,400/month inclusive). Enjoy relaxing, entertaining, or watching the beautiful sunsets on the great-sized deck (2020) that overlooks the fully fenced backyard. The spacious driveway accommodates up to 5 vehicles, ensuring plenty of parking. Recent updates include: all new windows (2022), roof (2018), water softener (2023), A/C (2023), and more. This fantastic opportunity combines prime location, ample space, and income potential- don't miss your chance to own this versatile property in the heart of Guelph! (id:42776)
Property Details
| MLS® Number | X11967668 |
| Property Type | Single Family |
| Community Name | Old University |
| Amenities Near By | Hospital, Park, Place Of Worship, Schools |
| Equipment Type | None |
| Features | In-law Suite |
| Parking Space Total | 5 |
| Rental Equipment Type | None |
| Structure | Deck, Patio(s), Porch |
| View Type | City View |
Building
| Bathroom Total | 3 |
| Bedrooms Above Ground | 4 |
| Bedrooms Below Ground | 2 |
| Bedrooms Total | 6 |
| Amenities | Fireplace(s) |
| Appliances | Water Heater, Water Softener, Dishwasher, Dryer, Refrigerator, Stove, Washer |
| Basement Features | Apartment In Basement, Separate Entrance |
| Basement Type | N/a |
| Cooling Type | Central Air Conditioning |
| Exterior Finish | Aluminum Siding, Brick |
| Fire Protection | Smoke Detectors |
| Fireplace Present | Yes |
| Fireplace Total | 1 |
| Foundation Type | Block |
| Half Bath Total | 1 |
| Heating Fuel | Natural Gas |
| Heating Type | Forced Air |
| Stories Total | 2 |
| Size Interior | 2,000 - 2,500 Ft2 |
| Type | Duplex |
| Utility Water | Municipal Water |
Parking
| No Garage |
Land
| Acreage | No |
| Fence Type | Fenced Yard |
| Land Amenities | Hospital, Park, Place Of Worship, Schools |
| Sewer | Sanitary Sewer |
| Size Depth | 112 Ft ,9 In |
| Size Frontage | 65 Ft |
| Size Irregular | 65 X 112.8 Ft |
| Size Total Text | 65 X 112.8 Ft |
| Zoning Description | R1b |
Rooms
| Level | Type | Length | Width | Dimensions |
|---|---|---|---|---|
| Second Level | Primary Bedroom | 4.09 m | 4.84 m | 4.09 m x 4.84 m |
| Second Level | Bedroom | 4.05 m | 4.84 m | 4.05 m x 4.84 m |
| Second Level | Office | 2.04 m | 2.24 m | 2.04 m x 2.24 m |
| Second Level | Bathroom | Measurements not available | ||
| Basement | Kitchen | 4.48 m | 4.66 m | 4.48 m x 4.66 m |
| Basement | Family Room | 3.25 m | 2.76 m | 3.25 m x 2.76 m |
| Basement | Bedroom | 4.52 m | 2.71 m | 4.52 m x 2.71 m |
| Basement | Bedroom | 4.52 m | 3.02 m | 4.52 m x 3.02 m |
| Basement | Office | 3.3 m | 3.1 m | 3.3 m x 3.1 m |
| Basement | Bathroom | Measurements not available | ||
| Basement | Laundry Room | 2.14 m | 4.15 m | 2.14 m x 4.15 m |
| Basement | Other | 1.97 m | 3.05 m | 1.97 m x 3.05 m |
| Main Level | Living Room | 5.04 m | 5.58 m | 5.04 m x 5.58 m |
| Main Level | Kitchen | 3.21 m | 3.67 m | 3.21 m x 3.67 m |
| Main Level | Dining Room | 2.72 m | 3.66 m | 2.72 m x 3.66 m |
| Main Level | Bedroom | 3.94 m | 3.67 m | 3.94 m x 3.67 m |
| Main Level | Bedroom | 3.94 m | 3.63 m | 3.94 m x 3.63 m |
| Main Level | Bathroom | Measurements not available |
Utilities
| Cable | Installed |
| Sewer | Installed |
https://www.realtor.ca/real-estate/27903016/112-forest-street-guelph-old-university-old-university

30 Edinburgh Road North
Guelph, Ontario N1H 7J1
(519) 824-9050
(519) 824-5183
www.royalcity.com/

30 Edinburgh Road North
Guelph, Ontario N1H 7J1
(519) 824-9050
(519) 824-5183
www.royalcity.com/

30 Edinburgh Road North
Guelph, Ontario N1H 7J1
(519) 824-9050
(519) 824-5183
www.royalcity.com/
Contact Us
Contact us for more information















