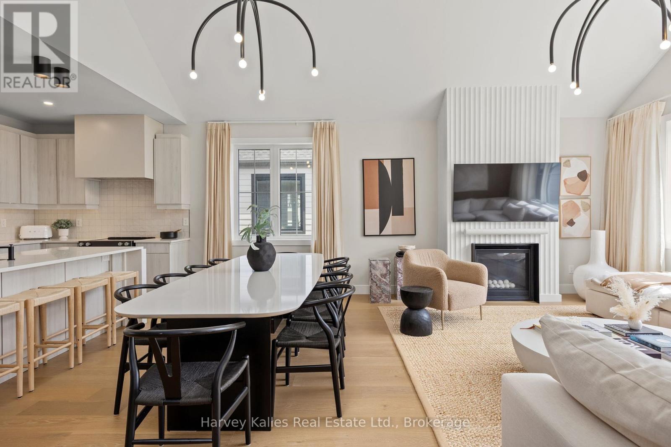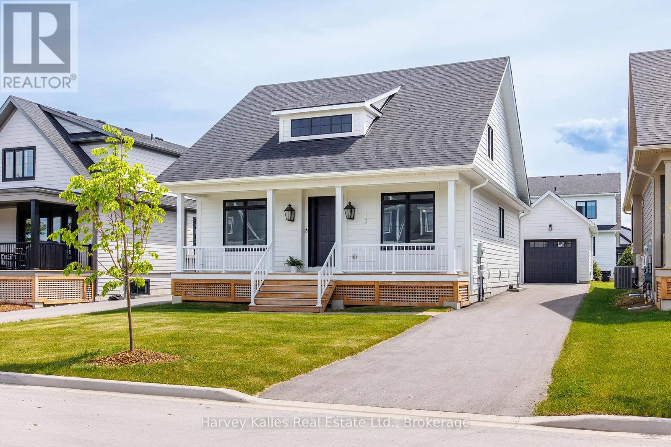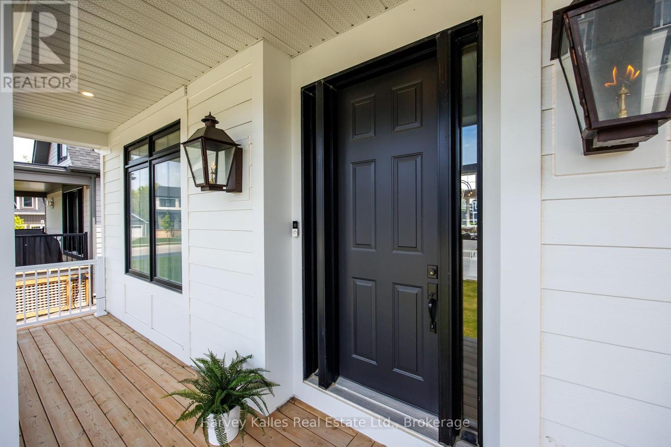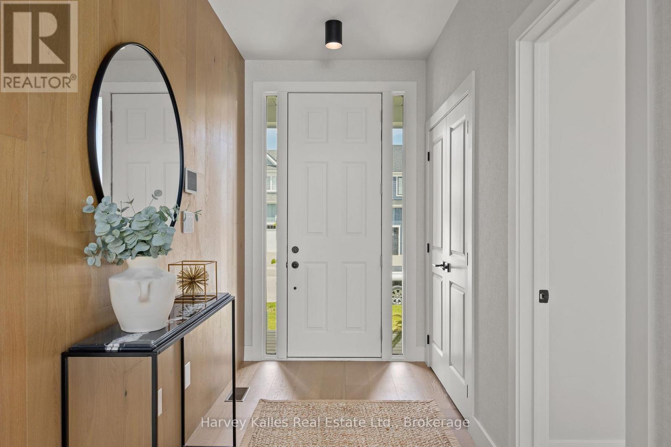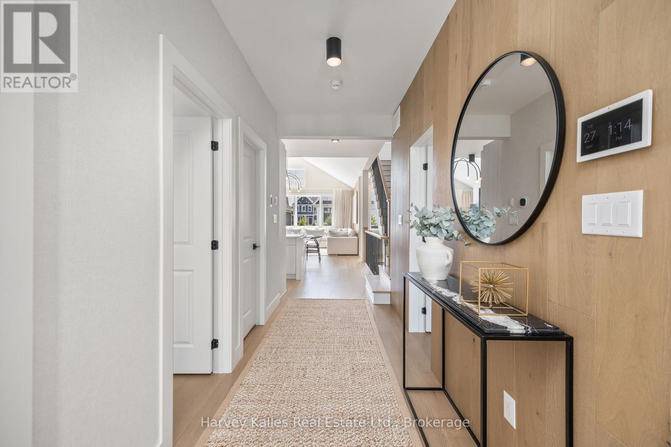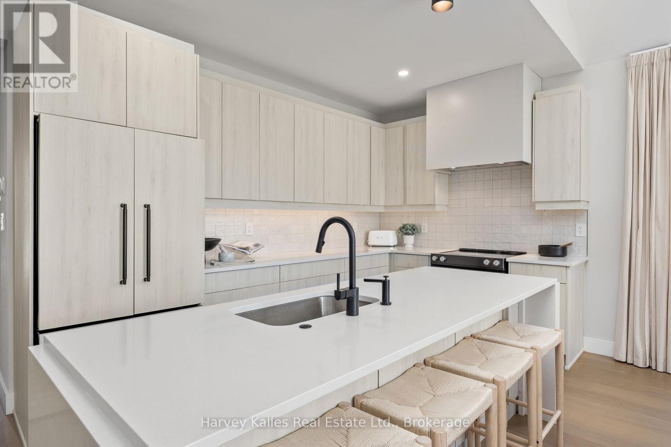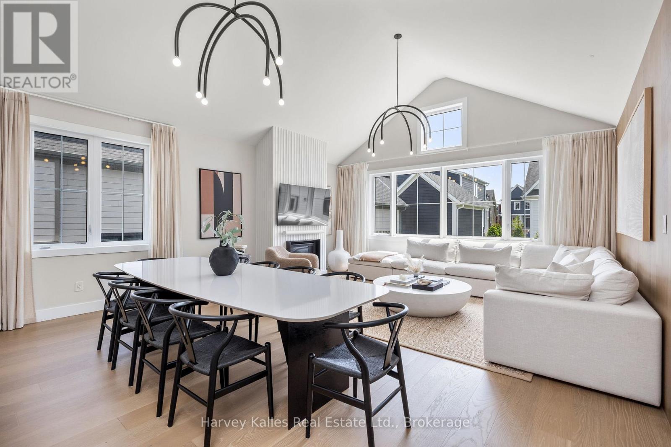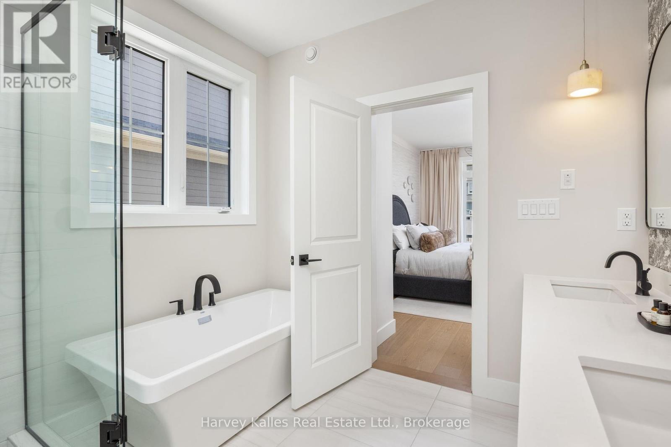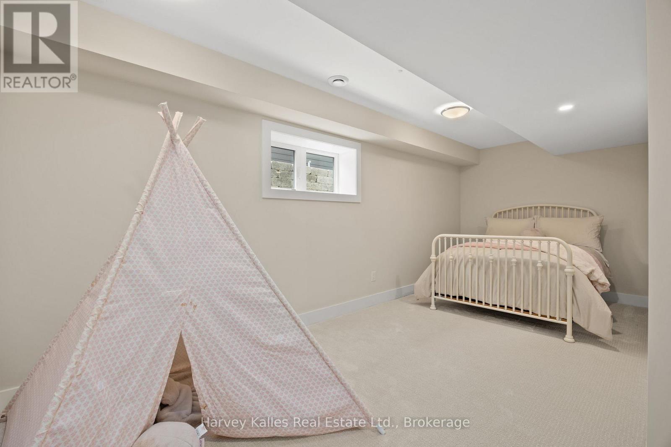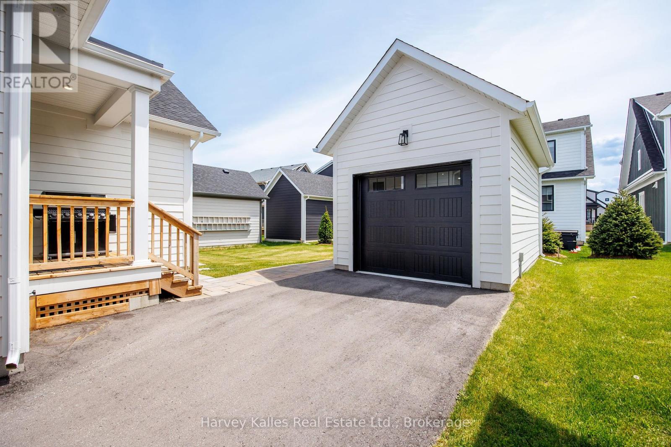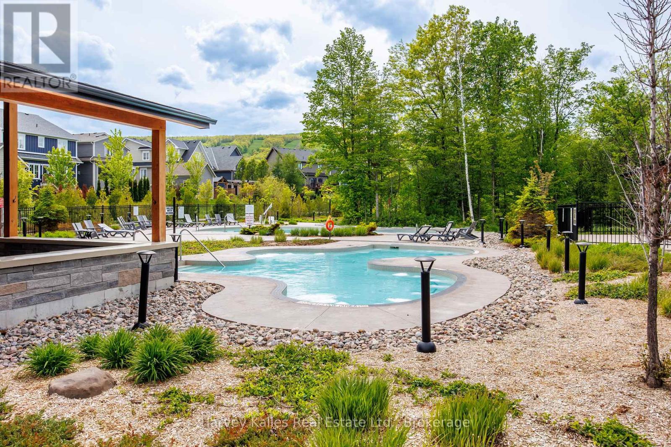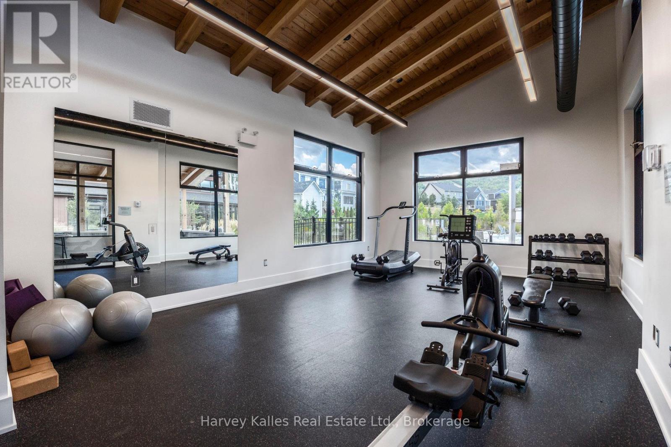113 Black Willow Crescent Blue Mountains, Ontario L9Y 5L8
$1,599,000Maintenance, Parcel of Tied Land
$105.81 Monthly
Maintenance, Parcel of Tied Land
$105.81 MonthlyDesigner Dream Home at the Base of Blue Mountain! Welcome to this stunning automated designer Smart-Home nestled in the highly sought-after community of Windfall, located right at the base of Blue Mountain. This exquisite 6-bedroom, 4-bathroom residence operates with iPad Automation and combines high-end design, thoughtful craftsmanship, a welcoming layout, and all just minutes from the charming town of Collingwood. From the moment you arrive, the home's white board and batten exterior with striking black windows, gas lanterns, and an expansive covered front porch sets the tone for the quality and style within. Step inside to be greeted by light-toned hardwood flooring throughout and an impressive front foyer that opens into an elegantly curated space. The main floor is a sanctuary of luxury, adorned with custom wallpaper, designer lighting, and drapery. The bathrooms feature glass showers and black hardware and shower accents. Each of the home's bedrooms has been methodically designed with comfort and aesthetic in mind. The stunning kitchen, showcases seamless built-in appliances, handleless cabinetry, a quartz waterfall island in luxe taupe tones, and under-mount lighting that completes the sleek, modern look. The living room is bathed in southern light, thanks to expansive windows, and features a custom ribbed fireplace, hardwood wall treatments, and elegant lighting fixtures.The mudroom/laundry room continues the modern vibe with custom handleless cabinetry, maximizing both style and function. The large finished basement offers a spacious rec room and family area, large enough for both a ping pong table and full sectional seating, that make the lower level feel bright and welcoming. This is a rare opportunity to own a beautifully designed, Start-of-the-Art, move-in-ready home in one of the areas most desirable communities, offering rural charm with urban conveniences and spa like amenities. Book your showing today! (id:42776)
Property Details
| MLS® Number | X12192431 |
| Property Type | Single Family |
| Community Name | Blue Mountains |
| Amenities Near By | Beach, Golf Nearby, Ski Area, Park |
| Equipment Type | Water Heater, Water Heater - Tankless |
| Features | Wooded Area |
| Parking Space Total | 5 |
| Pool Type | Outdoor Pool, Inground Pool |
| Rental Equipment Type | Water Heater, Water Heater - Tankless |
| Structure | Porch |
Building
| Bathroom Total | 4 |
| Bedrooms Above Ground | 6 |
| Bedrooms Total | 6 |
| Age | 0 To 5 Years |
| Amenities | Fireplace(s) |
| Appliances | Central Vacuum, Garburator, Water Heater - Tankless, All, Alarm System, Window Coverings |
| Basement Development | Finished |
| Basement Type | N/a (finished) |
| Construction Style Attachment | Detached |
| Cooling Type | Central Air Conditioning, Air Exchanger |
| Exterior Finish | Wood |
| Fire Protection | Alarm System, Smoke Detectors |
| Fireplace Present | Yes |
| Fireplace Total | 1 |
| Flooring Type | Hardwood |
| Foundation Type | Poured Concrete |
| Heating Fuel | Natural Gas |
| Heating Type | Forced Air |
| Stories Total | 2 |
| Size Interior | 2,000 - 2,500 Ft2 |
| Type | House |
| Utility Water | Municipal Water |
Parking
| Detached Garage | |
| Garage |
Land
| Acreage | No |
| Land Amenities | Beach, Golf Nearby, Ski Area, Park |
| Sewer | Septic System |
| Size Depth | 102 Ft |
| Size Frontage | 50 Ft |
| Size Irregular | 50 X 102 Ft ; Left Side: 100.97 Ft |
| Size Total Text | 50 X 102 Ft ; Left Side: 100.97 Ft |
| Zoning Description | R1-3-62-h19 |
Rooms
| Level | Type | Length | Width | Dimensions |
|---|---|---|---|---|
| Second Level | Bathroom | Measurements not available | ||
| Second Level | Bedroom 3 | 3.84 m | 3.02 m | 3.84 m x 3.02 m |
| Second Level | Bedroom 4 | 3.74 m | 3.23 m | 3.74 m x 3.23 m |
| Basement | Family Room | 8.93 m | 5.49 m | 8.93 m x 5.49 m |
| Basement | Bedroom 5 | 3.23 m | 5.58 m | 3.23 m x 5.58 m |
| Basement | Bedroom | Measurements not available | ||
| Basement | Bathroom | Measurements not available | ||
| Basement | Utility Room | Measurements not available | ||
| Main Level | Kitchen | 2.74 m | 5.7 m | 2.74 m x 5.7 m |
| Main Level | Living Room | 6.4 m | 5.67 m | 6.4 m x 5.67 m |
| Main Level | Primary Bedroom | 4.27 m | 3.93 m | 4.27 m x 3.93 m |
| Main Level | Bathroom | Measurements not available | ||
| Main Level | Bedroom 2 | 3.05 m | 3.14 m | 3.05 m x 3.14 m |
| Main Level | Bathroom | 3.05 m | 3.35 m | 3.05 m x 3.35 m |
| Main Level | Mud Room | 2.62 m | 2.1 m | 2.62 m x 2.1 m |
https://www.realtor.ca/real-estate/28407902/113-black-willow-crescent-blue-mountains-blue-mountains

1a Lee Valley Drive
Port Carling, Ontario P0B 1J0
(705) 765-6677
www.harveykallesmuskoka.com/
Contact Us
Contact us for more information

