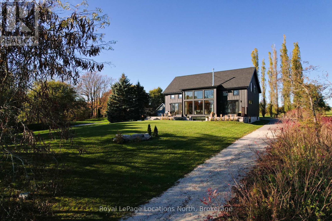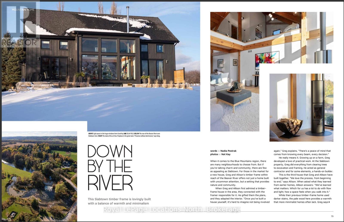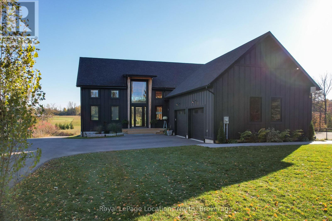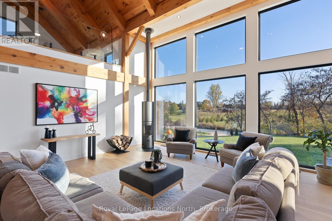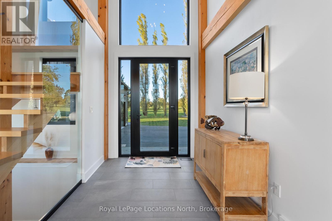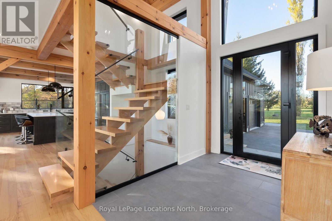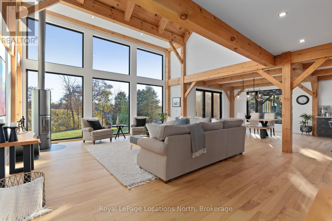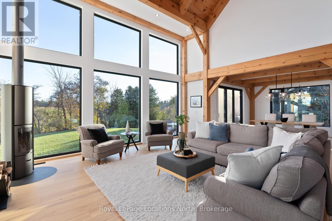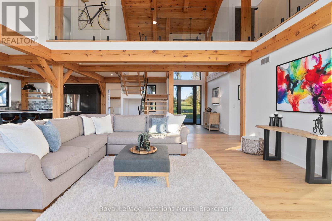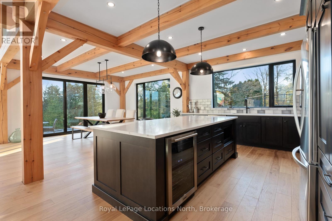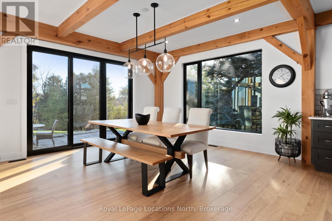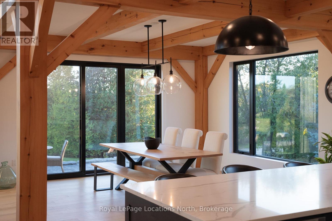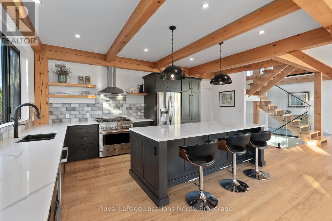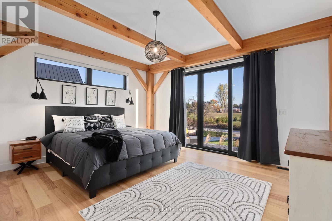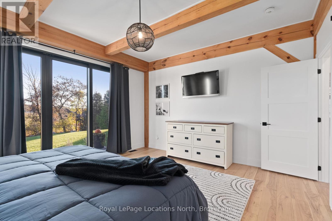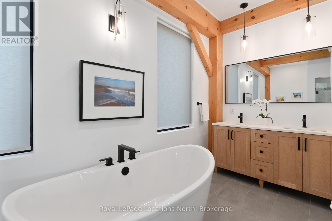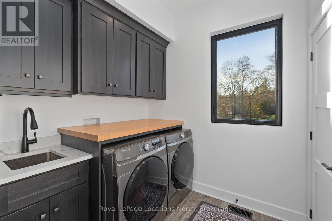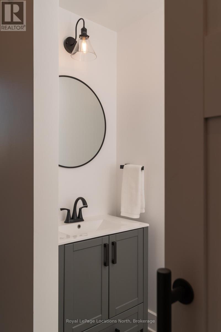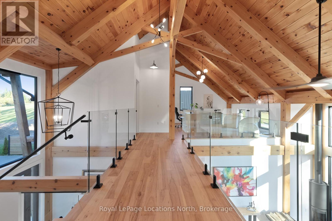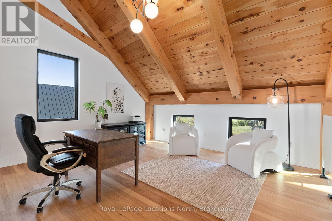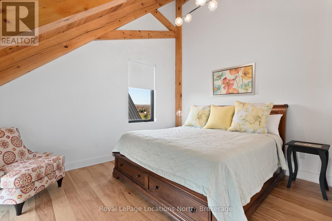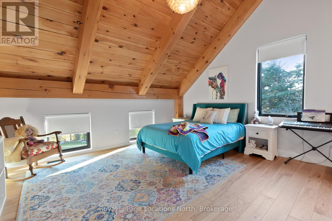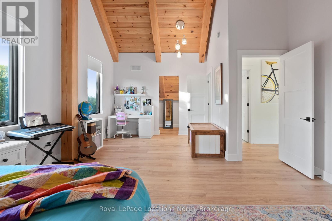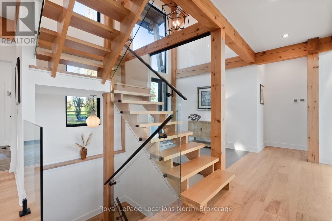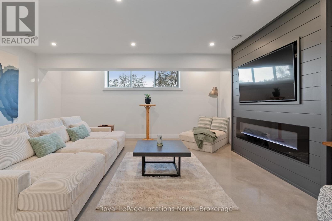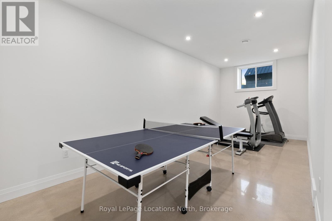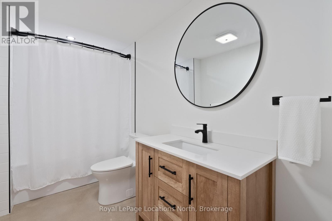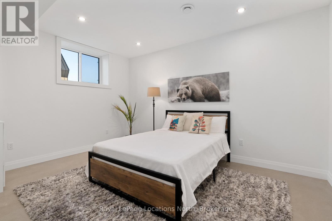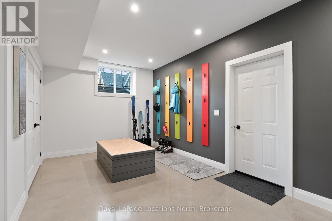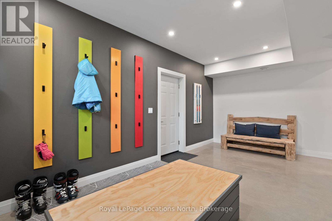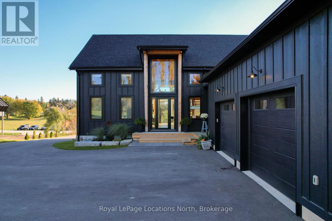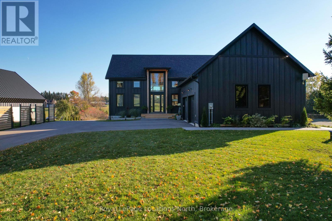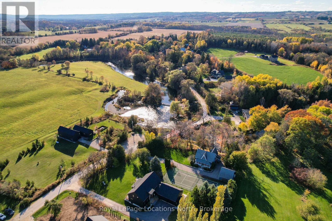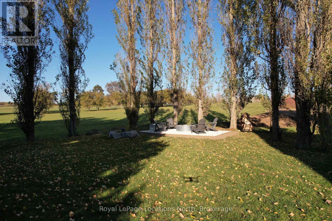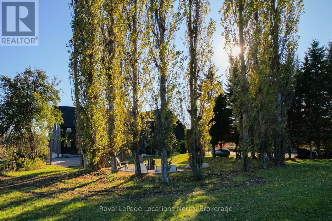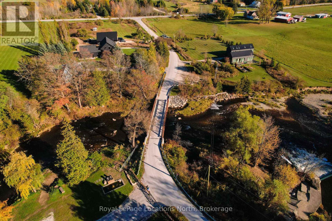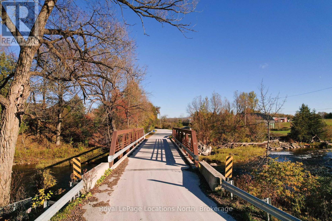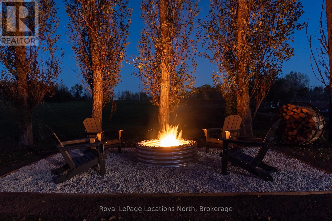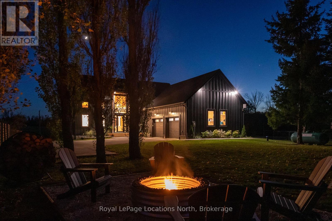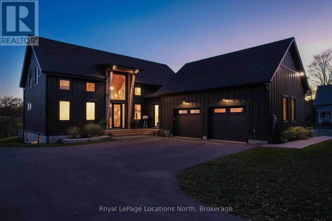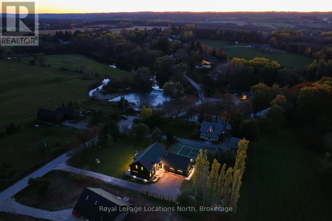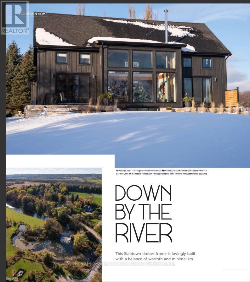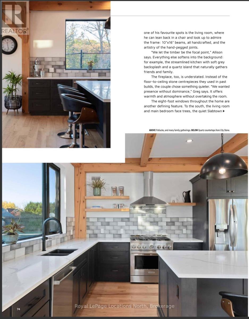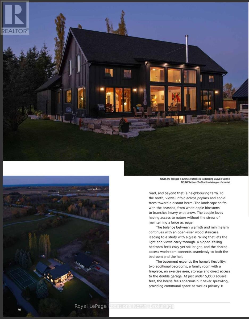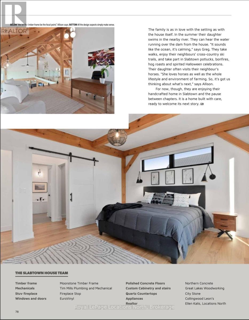113 Slabtown Road W Blue Mountains, Ontario N0H 1J0
$2,150,000
Welcome to 113 Slabtown Rd W, recently featured in Mountain Life Magazine this modern timber frame home is in one of the area's most charming and quietly sought-after enclaves. Thoughtfully designed and built with timeless craftsmanship, with nearly 5,000 sq. ft. of livable space the home balances luxury with an inviting warmth that makes everyday living feel relaxed and comfortable. Soaring ceilings, exposed beams, and expansive windows create a sense of openness while drawing in natural light throughout the day. The main living spaces flow seamlessly-perfect for gathering with family, hosting friends, or simply settling into a slower pace. The kitchen, living, and dining areas are grounded by natural materials and thoughtful details, while multiple walkouts connect you effortlessly to the outdoors.The private primary suite offers a calming retreat with a serene ensuite. The main floor is complemented with an upstairs with 2 additional bedrooms and flexible spaces suited to work, hobbies, or guests. The fully finished lower level provides additional room for living and entertaining, complete with a large mudroom, an additional bedroom and direct garage access for practical day-to-day living.There is also a bonus room that would make a great sauna or ski tuning room. Outside, the setting is something truly special. Slabtown is a small, welcoming community-rural in feel, yet just a 5-minute drive to Thornbury's highly desirable community school, shops, dining, marina, and conveniences. Step outside your door to the Slabtown Dam for a summer swim or paddle the Beaver River at sunset. Ski clubs, golf, hiking trails, and Georgian Bay are all close by, making four-season adventure part of your rhythm.This is a home where mornings are slow, evenings gather everyone at the table, and the natural beauty of the Blue Mountains shapes the way you live. Warm, grounded, and quietly luxurious- 113 Slabtown Rd W offers a lifestyle that feels both connected and comfortably at ease. (id:42776)
Property Details
| MLS® Number | X12494602 |
| Property Type | Single Family |
| Community Name | Blue Mountains |
| Equipment Type | Propane Tank |
| Features | Carpet Free |
| Parking Space Total | 6 |
| Rental Equipment Type | Propane Tank |
Building
| Bathroom Total | 4 |
| Bedrooms Above Ground | 4 |
| Bedrooms Total | 4 |
| Age | 0 To 5 Years |
| Amenities | Fireplace(s) |
| Appliances | Dishwasher, Dryer, Microwave, Oven, Range, Washer, Refrigerator |
| Basement Development | Finished |
| Basement Type | Full (finished) |
| Construction Style Attachment | Detached |
| Cooling Type | Central Air Conditioning |
| Exterior Finish | Wood |
| Fireplace Present | Yes |
| Fireplace Total | 2 |
| Fireplace Type | Free Standing Metal |
| Foundation Type | Poured Concrete |
| Half Bath Total | 1 |
| Heating Fuel | Propane |
| Heating Type | Forced Air |
| Stories Total | 2 |
| Size Interior | 3,000 - 3,500 Ft2 |
| Type | House |
Parking
| Attached Garage | |
| Garage |
Land
| Acreage | No |
| Sewer | Septic System |
| Size Depth | 276 Ft |
| Size Frontage | 100 Ft |
| Size Irregular | 100 X 276 Ft |
| Size Total Text | 100 X 276 Ft |
Rooms
| Level | Type | Length | Width | Dimensions |
|---|---|---|---|---|
| Second Level | Bedroom 2 | 4.69 m | 6.65 m | 4.69 m x 6.65 m |
| Second Level | Bedroom 3 | 4.78 m | 4.08 m | 4.78 m x 4.08 m |
| Second Level | Office | 4.79 m | 4.11 m | 4.79 m x 4.11 m |
| Basement | Bedroom 4 | 4.78 m | 3.53 m | 4.78 m x 3.53 m |
| Basement | Exercise Room | 7.16 m | 2.85 m | 7.16 m x 2.85 m |
| Basement | Mud Room | 6.06 m | 3.33 m | 6.06 m x 3.33 m |
| Basement | Other | 4.74 m | 2.49 m | 4.74 m x 2.49 m |
| Basement | Recreational, Games Room | 5.96 m | 9.47 m | 5.96 m x 9.47 m |
| Main Level | Kitchen | 6.19 m | 4.19 m | 6.19 m x 4.19 m |
| Main Level | Dining Room | 4.84 m | 4.1 m | 4.84 m x 4.1 m |
| Main Level | Living Room | 5.96 m | 5.29 m | 5.96 m x 5.29 m |
| Main Level | Primary Bedroom | 4.78 m | 4.11 m | 4.78 m x 4.11 m |
| Main Level | Laundry Room | 2 m | 2.4 m | 2 m x 2.4 m |
Utilities
| Cable | Available |
| Electricity | Installed |
https://www.realtor.ca/real-estate/29051945/113-slabtown-road-w-blue-mountains-blue-mountains

112 Hurontario St
Collingwood, Ontario L9Y 2L8
(705) 445-5520
(705) 445-1545
locationsnorth.com/
Contact Us
Contact us for more information

