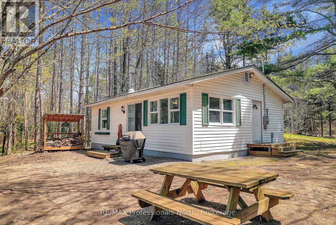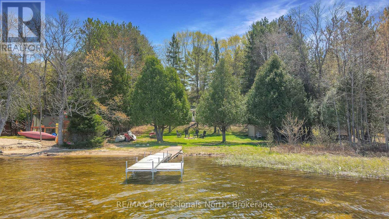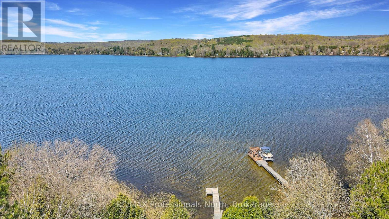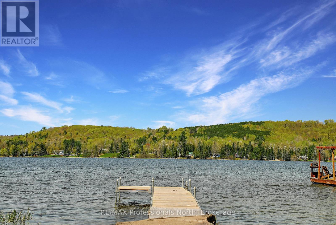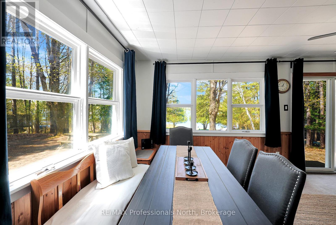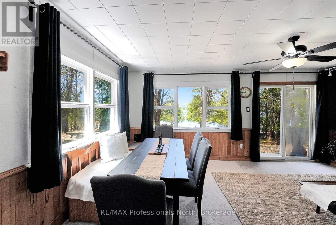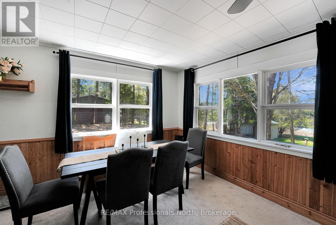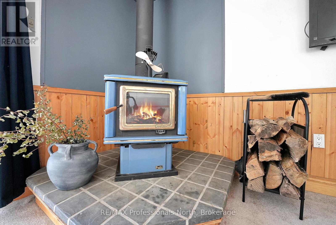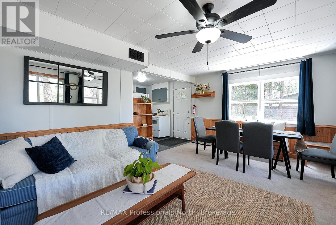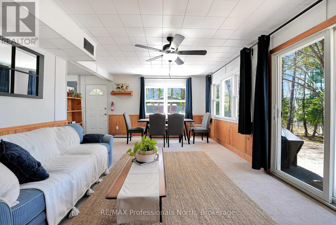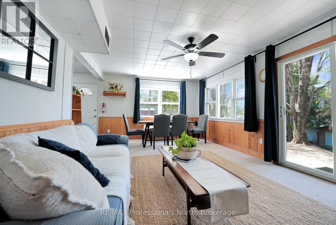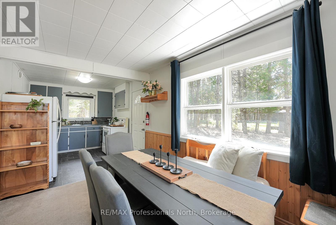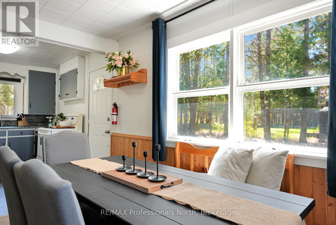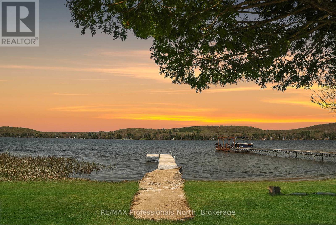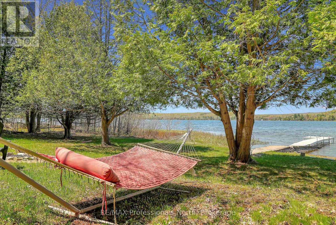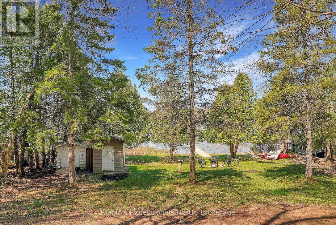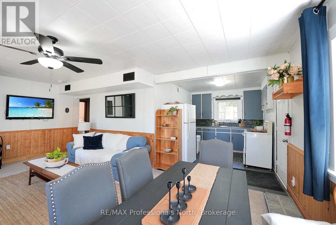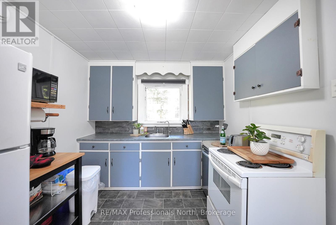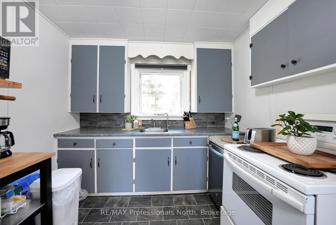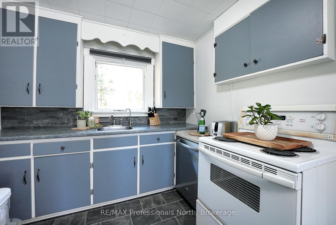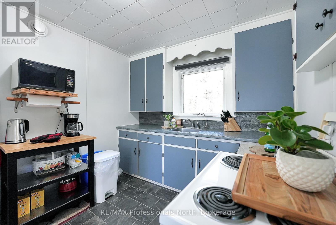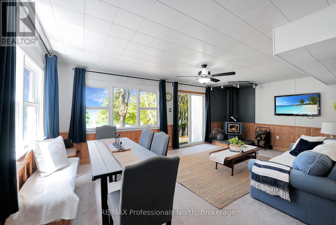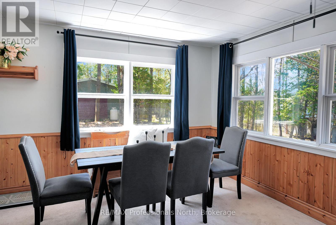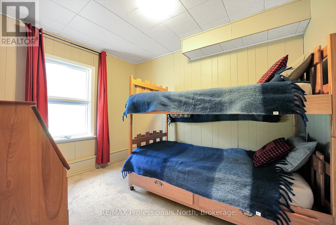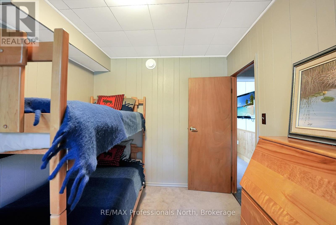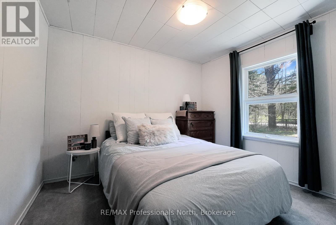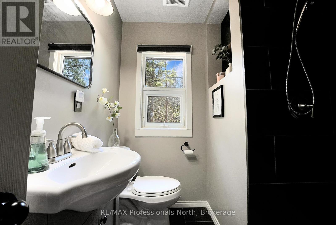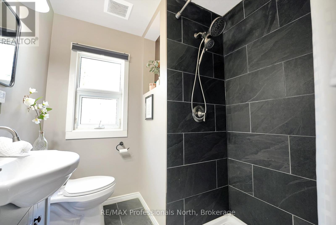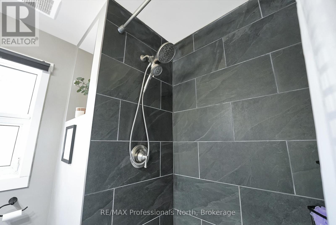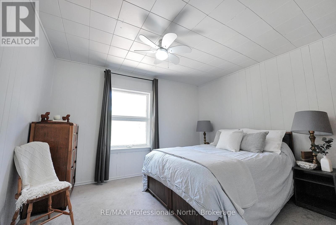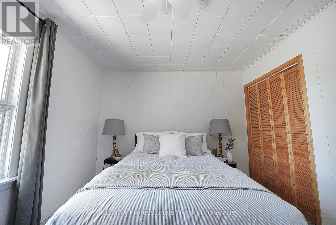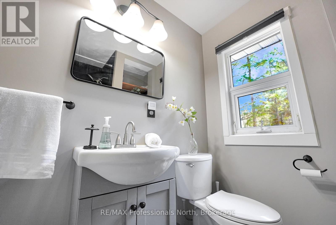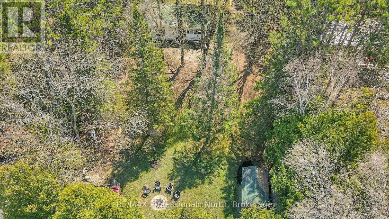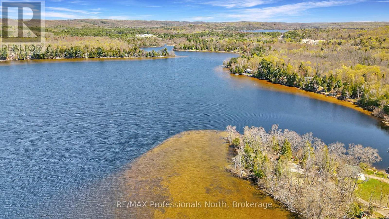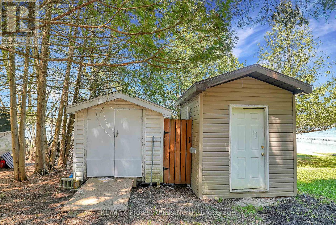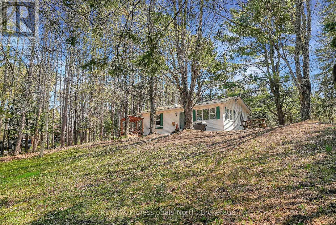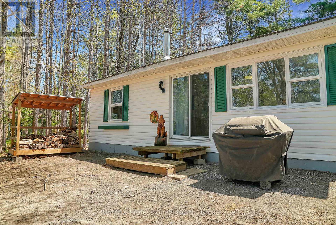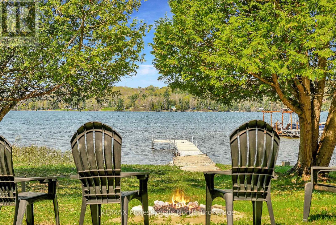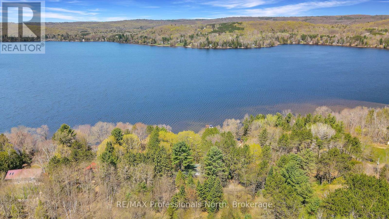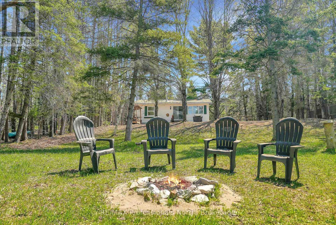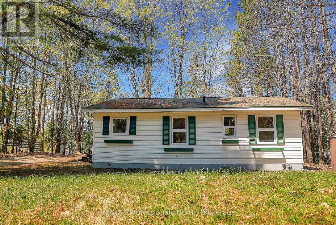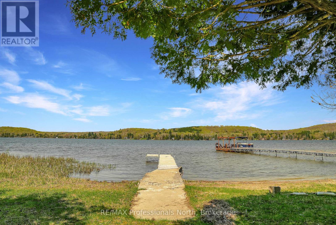1130 Fader Drive Algonquin Highlands, Ontario K0M 1S0
$709,000
Quaint 4-Season Cottage on Maple Lake Sunset Views & Prime Location! Welcome to your storybook escape on beautiful Maple Lake! This charming 4-season cottage is cute as a button and perfectly positioned on a flat, family-friendly lot with easy access to the water and those golden sunset views you've been dreaming of. Your front seat ticket to cannonballs off the dock and landing a trophy catch. Tastefully updated, the cottage features 3 bedrooms, a renovated bathroom, cozy living space with woodburning fireplace, and a fully equipped interior that blends rustic charm with modern comfort. Whether you're planning weekend getaways or year-round living, this turnkey property is ready to enjoy from day one. Located on a 3-lake chain (Maple, Grass, and Pine Lakes), you'll have endless opportunities for boating, fishing, and exploring. With great road access and a convenient location just minutes from local amenities, this is cottage life made easy. As a bonus, the shore line road allowance is owned! (id:42776)
Property Details
| MLS® Number | X12150171 |
| Property Type | Single Family |
| Community Name | Stanhope |
| Easement | Unknown |
| Equipment Type | Propane Tank |
| Features | Wooded Area, Irregular Lot Size, Level |
| Parking Space Total | 4 |
| Rental Equipment Type | Propane Tank |
| Structure | Dock |
| View Type | View Of Water, Direct Water View |
| Water Front Type | Waterfront |
Building
| Bathroom Total | 1 |
| Bedrooms Above Ground | 3 |
| Bedrooms Total | 3 |
| Amenities | Fireplace(s) |
| Appliances | Furniture, Window Coverings |
| Architectural Style | Bungalow |
| Construction Style Attachment | Detached |
| Exterior Finish | Vinyl Siding |
| Fireplace Present | Yes |
| Fireplace Total | 1 |
| Foundation Type | Wood/piers, Block |
| Heating Fuel | Propane |
| Heating Type | Forced Air |
| Stories Total | 1 |
| Size Interior | 700 - 1,100 Ft2 |
| Type | House |
| Utility Water | Lake/river Water Intake |
Parking
| No Garage |
Land
| Access Type | Year-round Access, Private Docking |
| Acreage | No |
| Sewer | Septic System |
| Size Frontage | 84 Ft ,6 In |
| Size Irregular | 84.5 Ft |
| Size Total Text | 84.5 Ft |
Rooms
| Level | Type | Length | Width | Dimensions |
|---|---|---|---|---|
| Main Level | Kitchen | 3.2004 m | 2.4689 m | 3.2004 m x 2.4689 m |
| Main Level | Dining Room | 3.81 m | 2.4689 m | 3.81 m x 2.4689 m |
| Main Level | Living Room | 3.6576 m | 3.81 m | 3.6576 m x 3.81 m |
| Main Level | Bedroom | 2.5298 m | 3.2614 m | 2.5298 m x 3.2614 m |
| Main Level | Bedroom 2 | 2.6518 m | 3.2614 m | 2.6518 m x 3.2614 m |
| Main Level | Bedroom 3 | 3.6576 m | 3.2004 m | 3.6576 m x 3.2004 m |
| Main Level | Bathroom | 2.1336 m | 1.9507 m | 2.1336 m x 1.9507 m |
Utilities
| Electricity | Installed |
https://www.realtor.ca/real-estate/28316234/1130-fader-drive-algonquin-highlands-stanhope-stanhope
191 Highland St
Haliburton, Ontario K0M 1S0
(705) 457-1011
(800) 783-4657
191 Highland St
Haliburton, Ontario K0M 1S0
(705) 457-1011
(800) 783-4657
Contact Us
Contact us for more information

