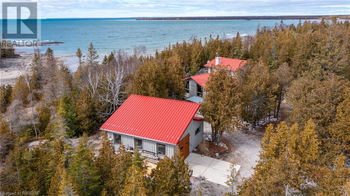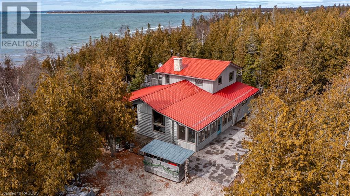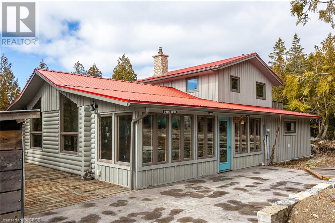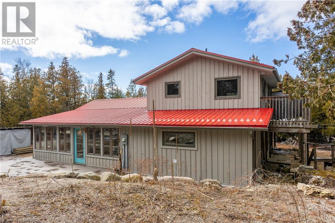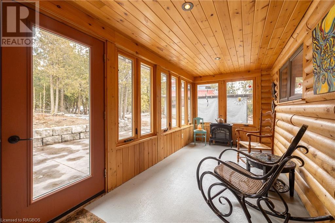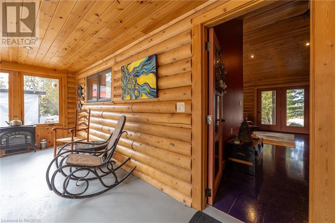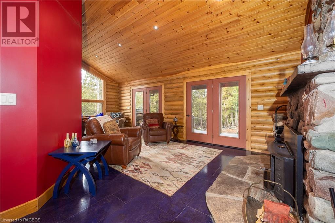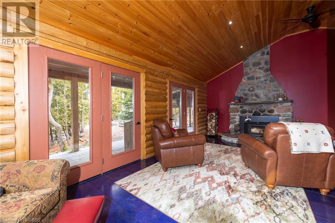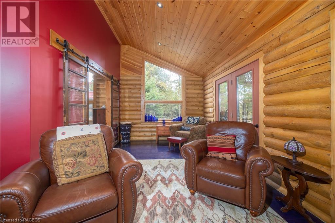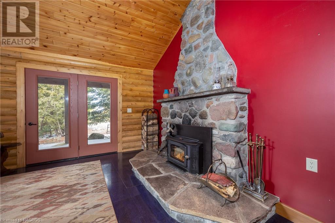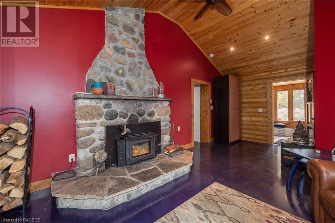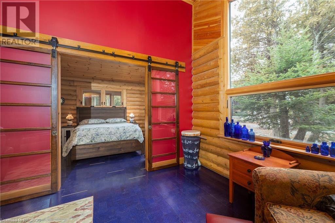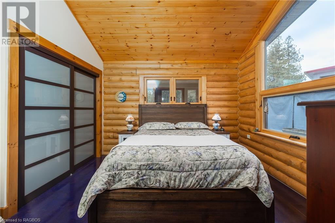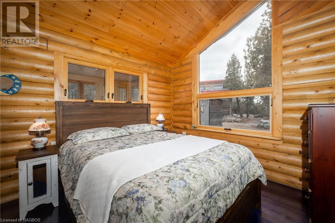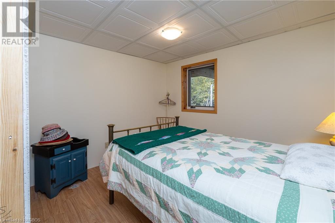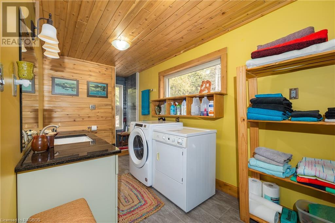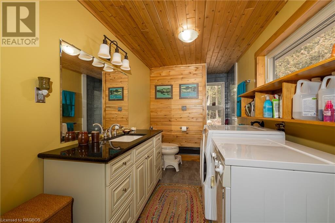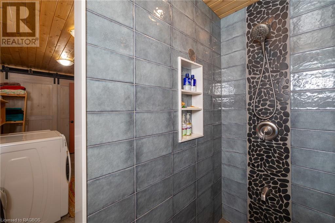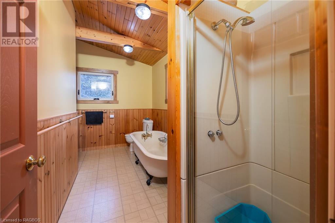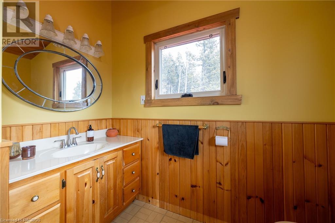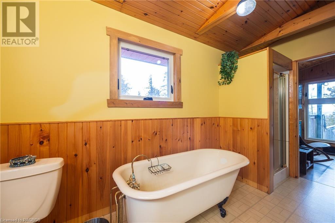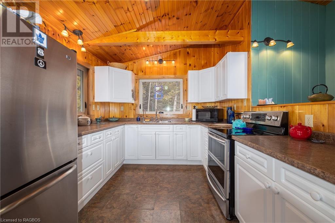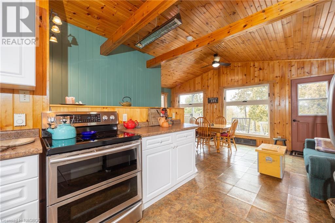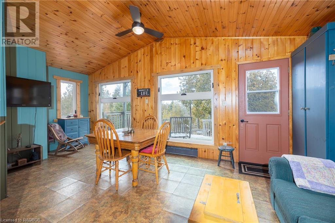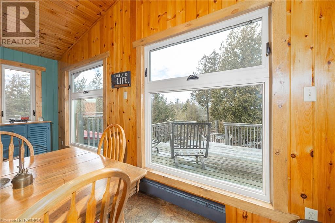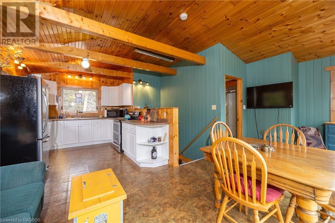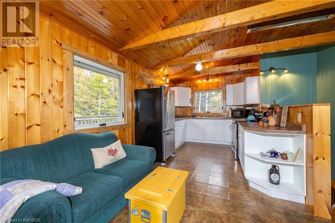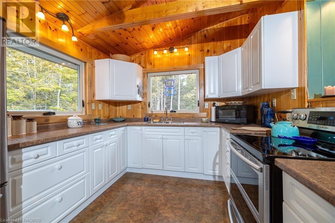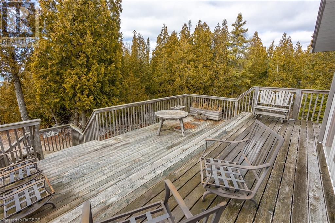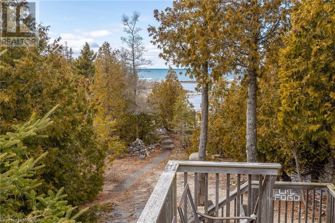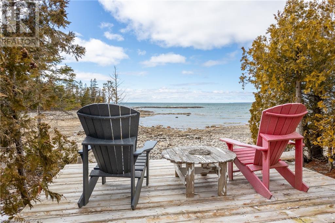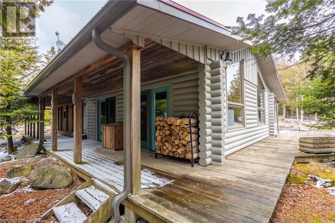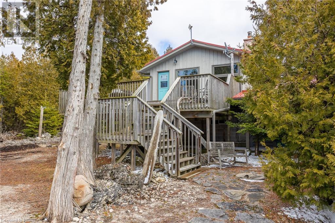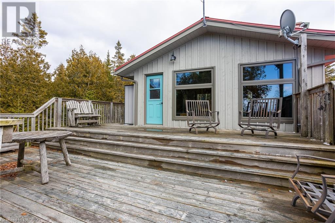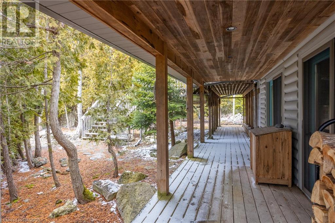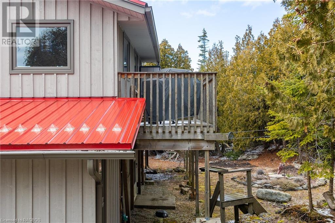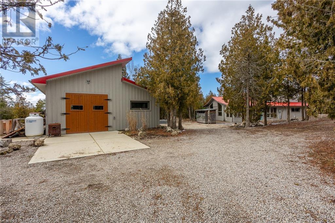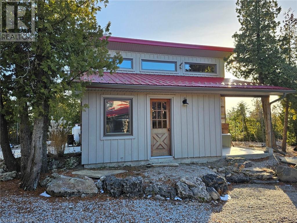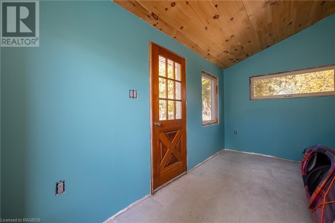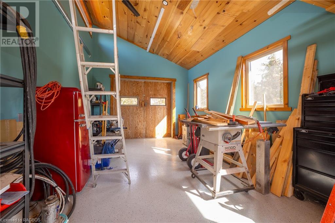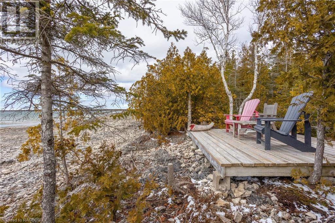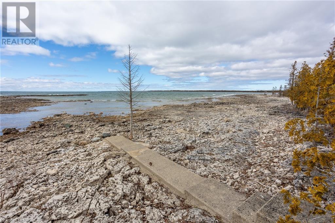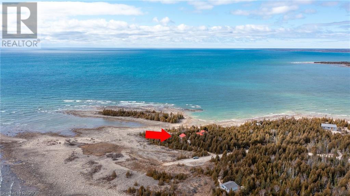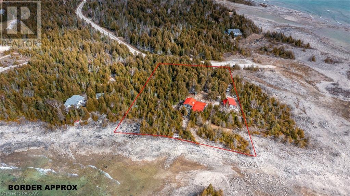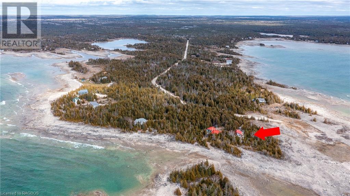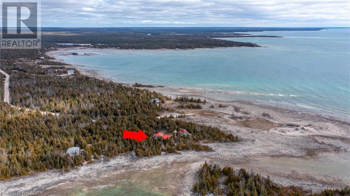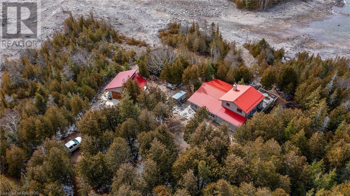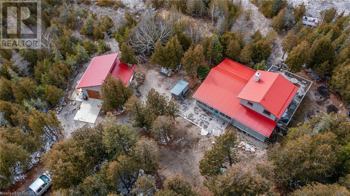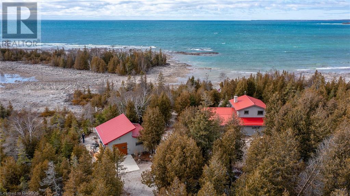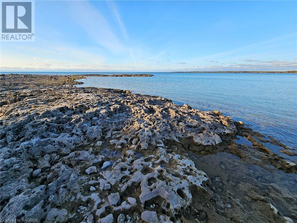114 Borden Drive Tobermory, Ontario N0H 2R0
$899,900
Imagine life at the cottage with all the amenities of home! This Charming cottage is situated on a dbl lot making up 1.5 acres providing loads of privacy and 290’ of shoreline on Lake Huron. Its also situated at the end of a cul de sac, so little vehicle traffic. If one wanted further privacy, the adjacent Waterfront vacant lot and 1 acre island in front of the lot is also for sale MLS 40557192. Vendors preference would be to sell both parcels together and may consider VTB. Enter into the bright spacious morning sunroom, feel the warmth from the in-floor heating system. As you move into the Livingroom, your eyes are drawn upward to the floor to ceiling stone fireplace with wood burning insert. The primary bedroom has large windows allowing for a nice breeze. Recent renovations provide for both a 2nd bedroom and bed / sitting room with its own access to the outdoors. Large bathroom has luxurious walk in shower and convenient laundry facilities. The open staircase leads to the large kitchen and dining area with incredible views and access to the elevated lakeside deck. A 3 pc washroom is also situated on this level with a deep claw soaking tub. A contemporary detached garage / shop marries beautifully with the homes exterior with its sleek lines and is also equipped with a dedicated guest suite. Nature is embraced from all spaces both inside and out at this wonderful Bruce Peninsula getaway. (id:42776)
Property Details
| MLS® Number | 40553443 |
| Property Type | Single Family |
| Amenities Near By | Beach |
| Communication Type | Internet Access |
| Community Features | Quiet Area, School Bus |
| Equipment Type | Propane Tank |
| Features | Cul-de-sac, Crushed Stone Driveway, Country Residential |
| Parking Space Total | 5 |
| Rental Equipment Type | Propane Tank |
| Water Front Name | Lake Huron |
| Water Front Type | Waterfront |
Building
| Bathroom Total | 2 |
| Bedrooms Above Ground | 2 |
| Bedrooms Total | 2 |
| Appliances | Dryer, Microwave, Refrigerator, Satellite Dish, Stove, Water Softener, Water Purifier, Washer, Window Coverings |
| Basement Type | None |
| Construction Material | Wood Frame |
| Construction Style Attachment | Detached |
| Cooling Type | None |
| Exterior Finish | Wood, Log |
| Fire Protection | Smoke Detectors |
| Fireplace Fuel | Wood |
| Fireplace Present | Yes |
| Fireplace Total | 1 |
| Fireplace Type | Other - See Remarks |
| Foundation Type | Block |
| Heating Type | In Floor Heating, Radiant Heat |
| Size Interior | 2000 |
| Type | House |
| Utility Water | Drilled Well |
Parking
| Attached Garage |
Land
| Access Type | Road Access |
| Acreage | Yes |
| Land Amenities | Beach |
| Landscape Features | Landscaped |
| Sewer | Septic System |
| Size Depth | 287 Ft |
| Size Frontage | 285 Ft |
| Size Irregular | 1.5 |
| Size Total | 1.5 Ac|1/2 - 1.99 Acres |
| Size Total Text | 1.5 Ac|1/2 - 1.99 Acres |
| Surface Water | Lake |
| Zoning Description | R2-eh |
Rooms
| Level | Type | Length | Width | Dimensions |
|---|---|---|---|---|
| Second Level | 4pc Bathroom | 13'0'' x 5'10'' | ||
| Second Level | Dining Room | 17'5'' x 9'0'' | ||
| Second Level | Kitchen | 12'0'' x 10'0'' | ||
| Main Level | Bedroom | 8'10'' x 10'2'' | ||
| Main Level | Bonus Room | 16'0'' x 9'3'' | ||
| Main Level | 3pc Bathroom | 17'0'' x 7'0'' | ||
| Main Level | Primary Bedroom | 11'8'' x 10'2'' | ||
| Main Level | Living Room | 22'8'' x 12'6'' | ||
| Main Level | Foyer | 8'7'' x 8'0'' | ||
| Main Level | Sunroom | 23'0'' x 7'6'' |
https://www.realtor.ca/real-estate/26646839/114-borden-drive-tobermory

7433 Hwy 6
Tobermory, Ontario N0H 2R0
(519) 371-5455
chestnutpark.com/
Interested?
Contact us for more information

