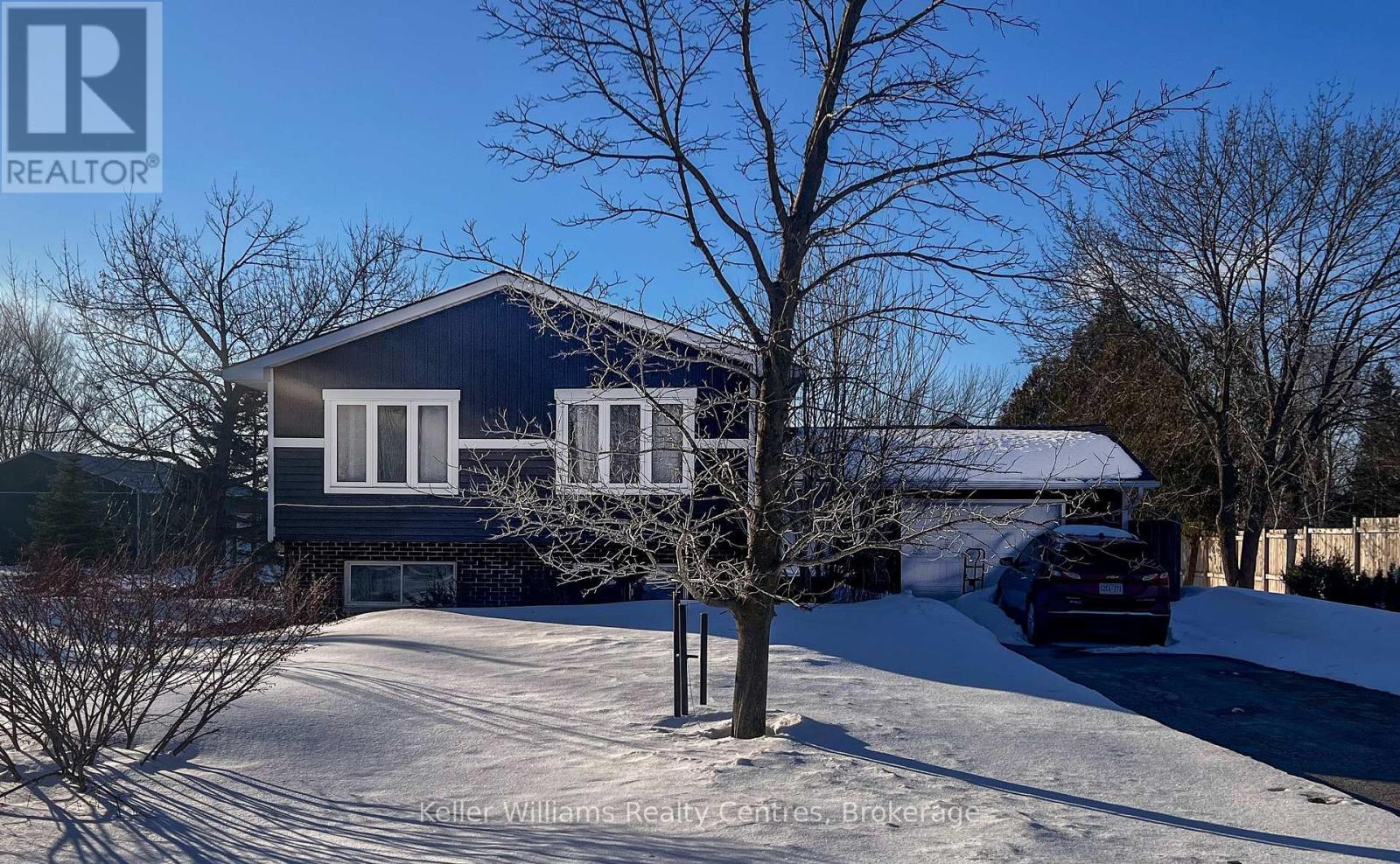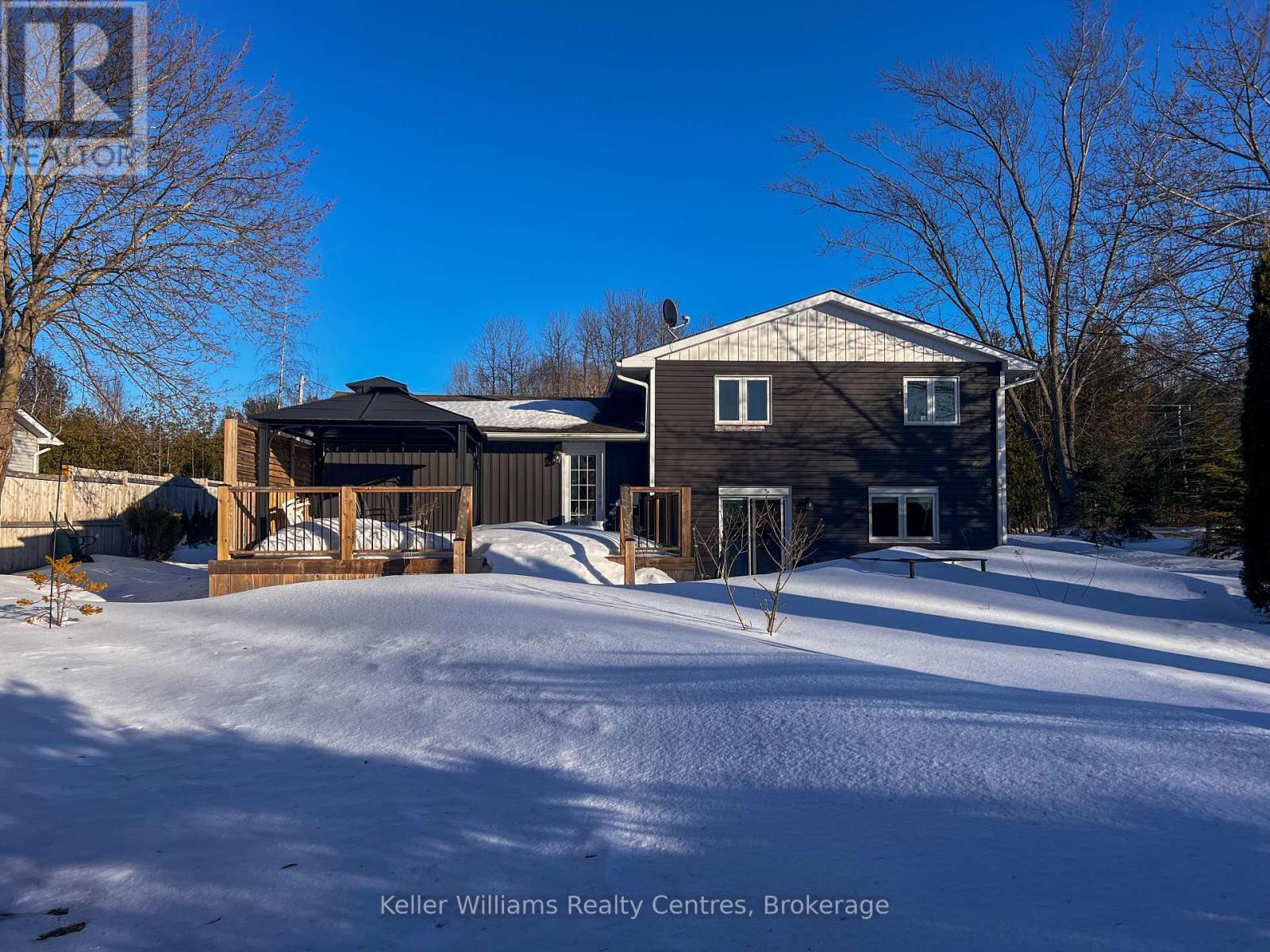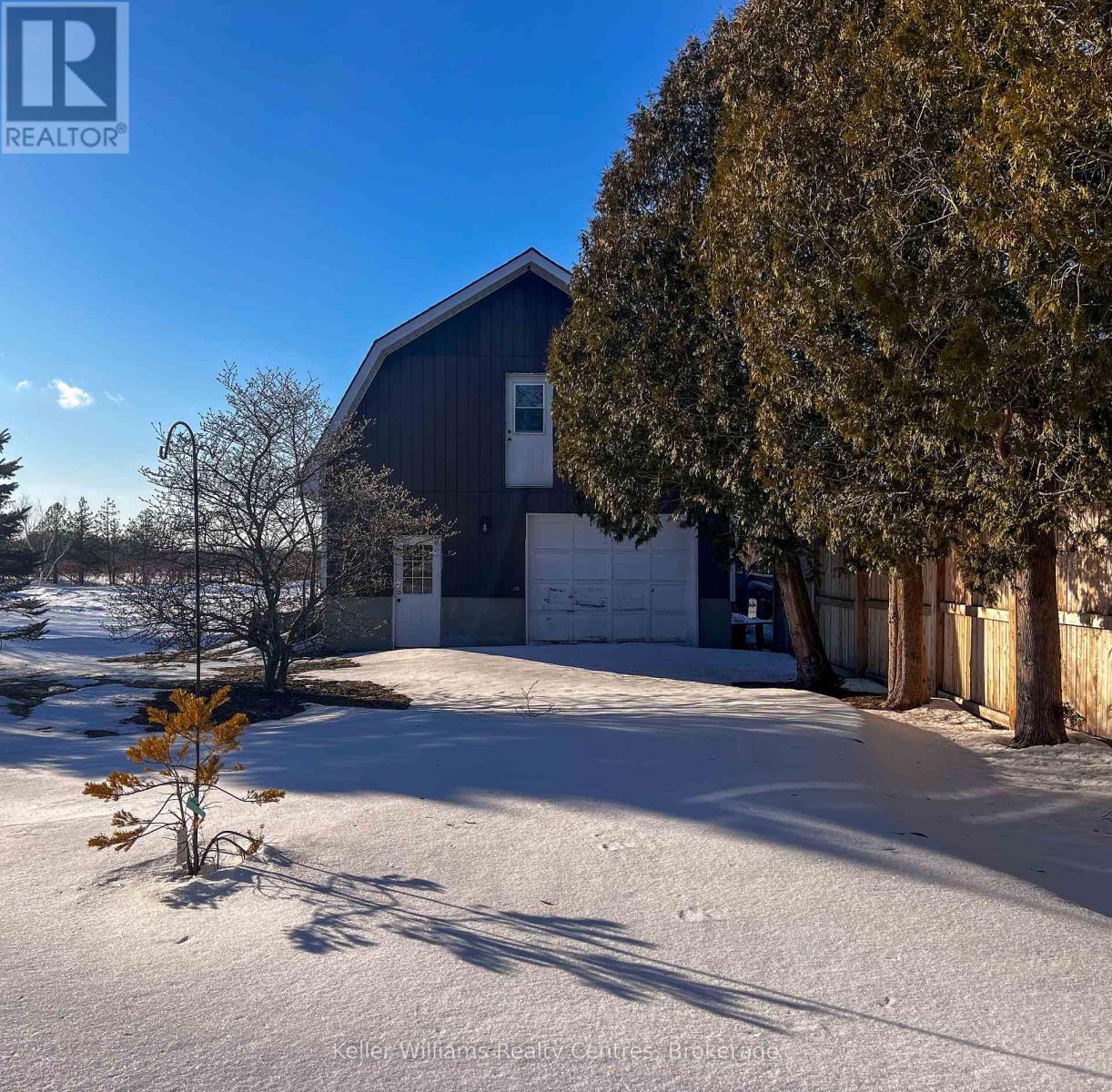115 Carlisle Street Saugeen Shores, Ontario N0H 2L0
$699,900
Discover this fully updated home situated on a generous lot along the sought-after Carlisle, conveniently positioned between Port Elgin and Southampton. The main floor features an inviting open-concept layout, highlighted by a stylish kitchen equipped with a center island. The living and dining spaces are airy and spacious, ideal for hosting friends and family. Thoughtful details shine throughout, including a tempered glass staircase railing leading to a 12'x20' lower-level family room with direct backyard access. This cozy home includes a gas fireplace framed by rustic reclaimed wood accents. Completed with a rear deck to enjoy the stunning sunsets. The exterior boasts siding and a roof installed in 2016. Additional highlights include an 8'x10' garden shed and a versatile 24'x24' outbuilding with its own hydro panel, heater, welding outlet, and plenty of loft storage. Recent upgrades enhance the homes efficiency and comfort, such as a high-efficiency furnace, updated well system, and water softener. (id:42776)
Property Details
| MLS® Number | X12032114 |
| Property Type | Single Family |
| Community Name | Saugeen Shores |
| Features | Gazebo, Sump Pump |
| Parking Space Total | 4 |
| Structure | Shed, Workshop |
Building
| Bathroom Total | 2 |
| Bedrooms Above Ground | 4 |
| Bedrooms Total | 4 |
| Amenities | Fireplace(s) |
| Appliances | Water Softener |
| Architectural Style | Raised Bungalow |
| Basement Development | Finished |
| Basement Features | Walk Out |
| Basement Type | N/a (finished) |
| Construction Style Attachment | Detached |
| Cooling Type | Central Air Conditioning |
| Exterior Finish | Brick, Vinyl Siding |
| Fireplace Present | Yes |
| Fireplace Total | 1 |
| Foundation Type | Block |
| Heating Fuel | Natural Gas |
| Heating Type | Forced Air |
| Stories Total | 1 |
| Size Interior | 700 - 1,100 Ft2 |
| Type | House |
Parking
| Attached Garage | |
| Garage |
Land
| Acreage | No |
| Sewer | Septic System |
| Size Depth | 200 Ft |
| Size Frontage | 100 Ft |
| Size Irregular | 100 X 200 Ft |
| Size Total Text | 100 X 200 Ft |
Rooms
| Level | Type | Length | Width | Dimensions |
|---|---|---|---|---|
| Lower Level | Recreational, Games Room | 3.65 m | 6.09 m | 3.65 m x 6.09 m |
| Lower Level | Bedroom 3 | 3.25 m | 3.27 m | 3.25 m x 3.27 m |
| Lower Level | Bedroom 4 | 3.27 m | 4.41 m | 3.27 m x 4.41 m |
| Main Level | Family Room | 1.82 m | 5.184 m | 1.82 m x 5.184 m |
| Main Level | Kitchen | 2.69 m | 3.81 m | 2.69 m x 3.81 m |
| Main Level | Living Room | 4.36 m | 6.09 m | 4.36 m x 6.09 m |
| Main Level | Bedroom | 3.14 m | 3.81 m | 3.14 m x 3.81 m |
| Main Level | Bedroom 2 | 2.74 m | 2.99 m | 2.74 m x 2.99 m |
https://www.realtor.ca/real-estate/28052503/115-carlisle-street-saugeen-shores-saugeen-shores
1020 Goderich Street
Port Elgin, Ontario N0H 2C0
(877) 895-5972
(905) 895-3030
kwrealtycentres.com/
201 9th St W
Owen Sound, Ontario N4K 3N7
(877) 895-5972
(905) 895-3030
kwrealtycentres.com/
Contact Us
Contact us for more information





