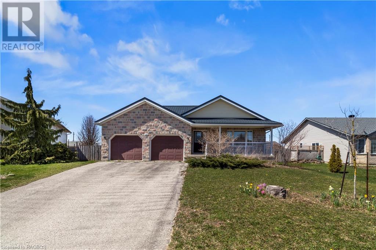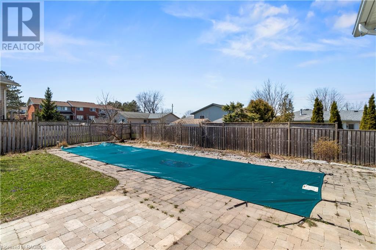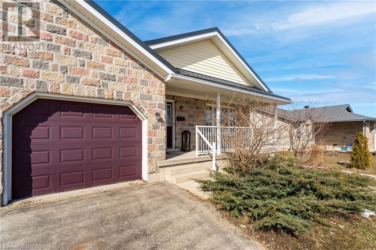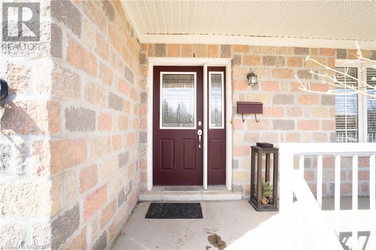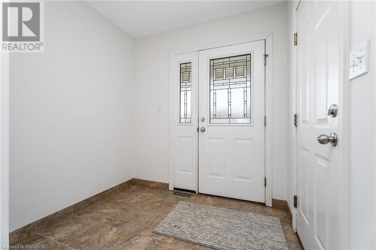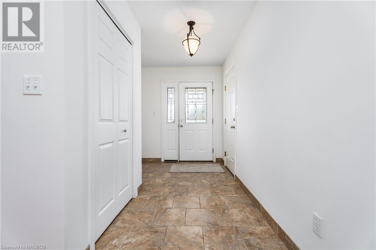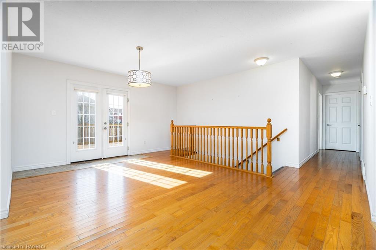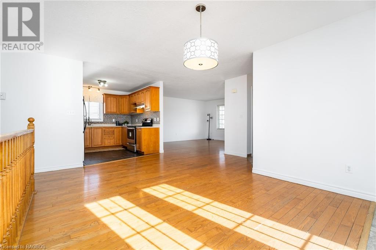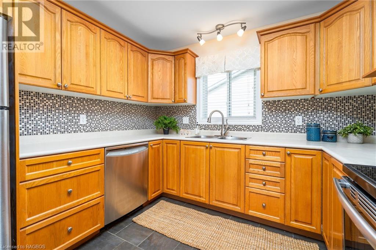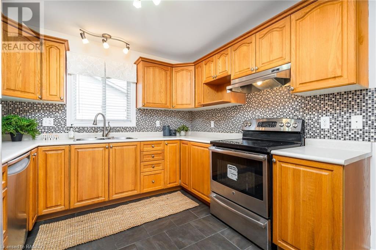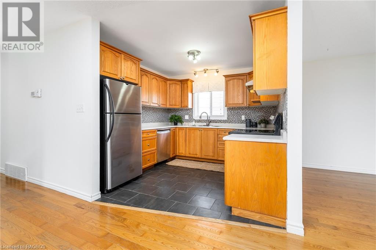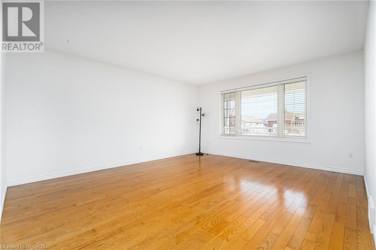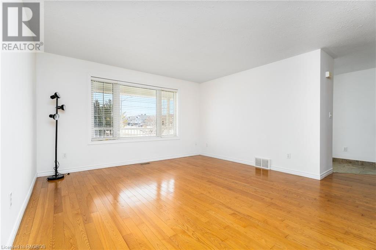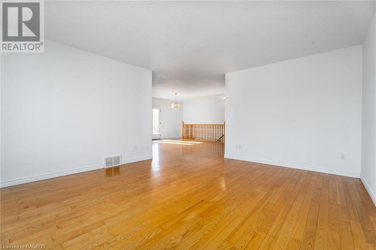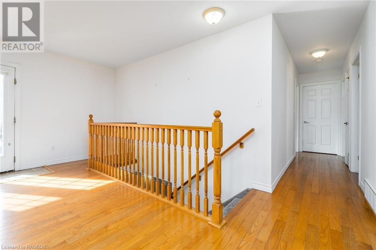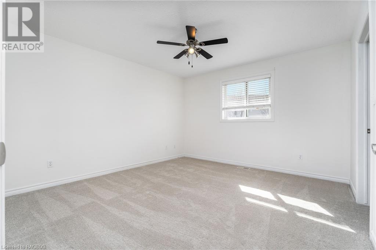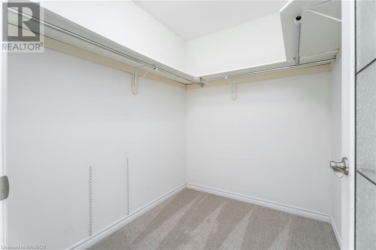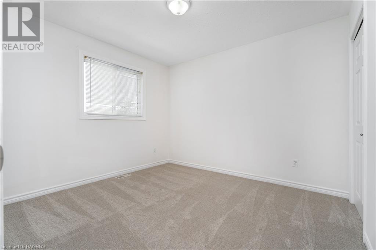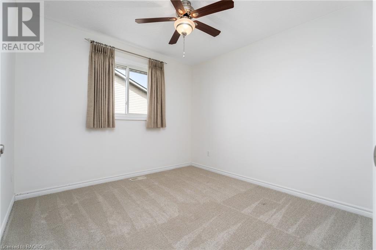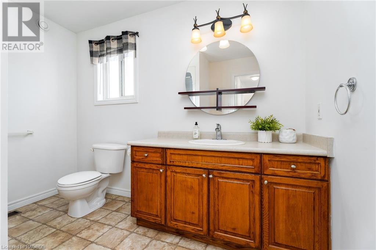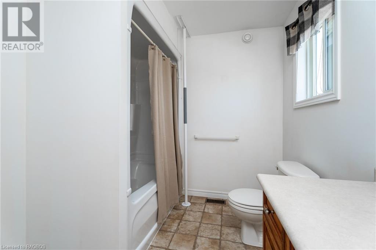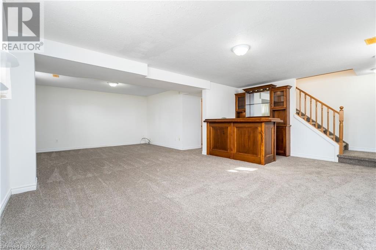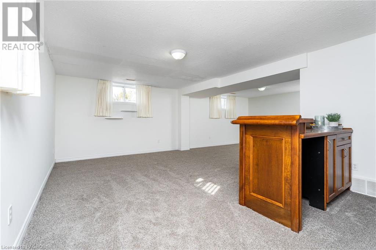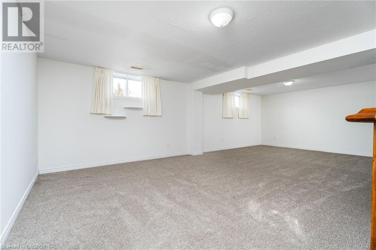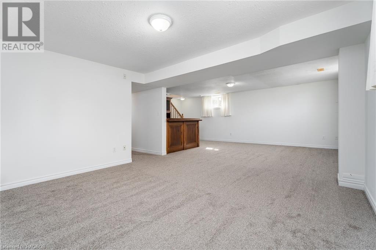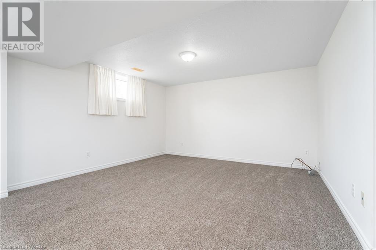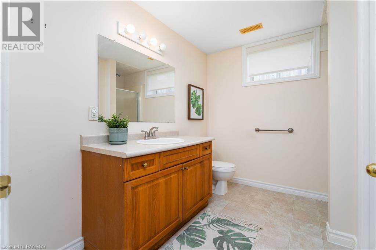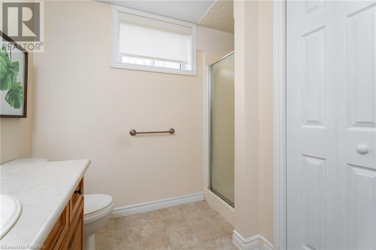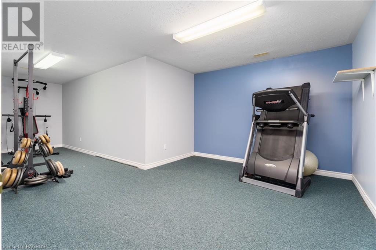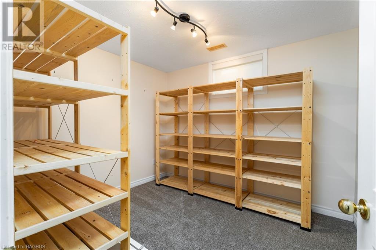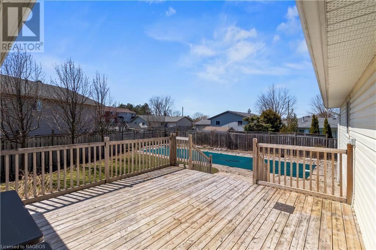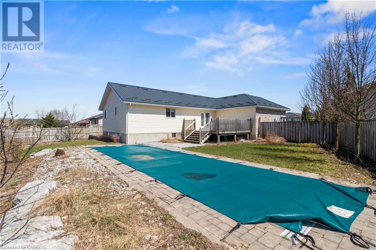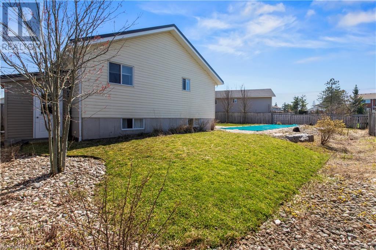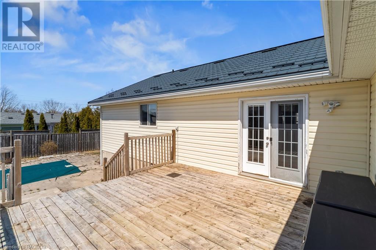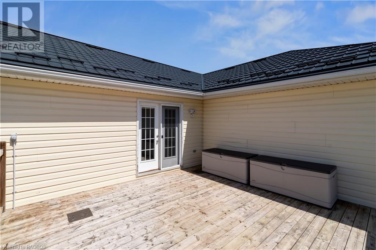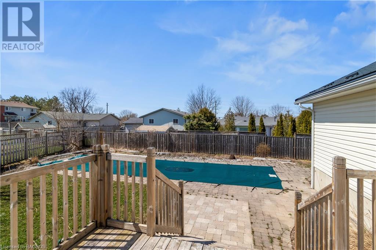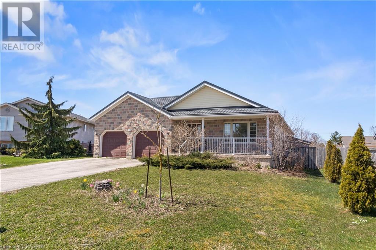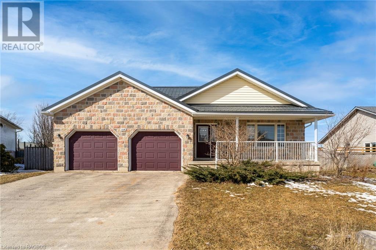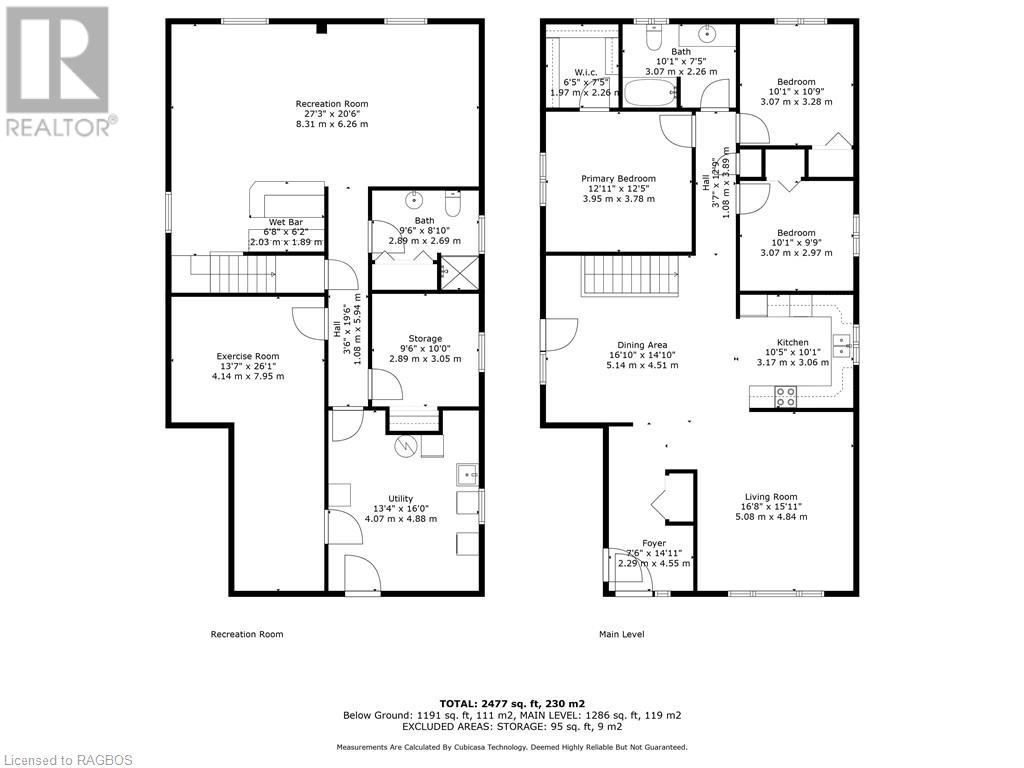115 Connery Road Mount Forest, Ontario N0G 2L2
$749,900
The wait is over, with over 2,600 square feet of finished living space this 4-bedroom bungalow with an inground pool is everything you've been looking for! The main floor has an abundance of natural light, hardwood floors in the living room and dining room, and a generous open-plan kitchen area with stainless steel appliances. Patio doors lead you to the expansive fenced backyard with a deck, inground lap swimming pool, and tons of yard space for kids, pets, and gardening. The home has been painted throughout, has three generous sized bedrooms on the main floor, and a large 4-piece bathroom. The primary bedroom has a walk in closet, and all bedrooms have had new carpet installed. The basement is fully finished with a large recreation room with new carpets and built-in bar for entertaining guests. Fourth bedroom, 3-piece washroom, and a large bonus room that can used as a workout room, office, or storage room. There is access to the two car garage from inside the home and a durable metal roof. The location couldn’t get any better as the home is in a friendly neighbourhood and a short walk away from the walking track, splash pad, children's park, baseball diamonds, soccer field, and seasonal Farmers Market. Mount Forest is located 1 hour from Guelph, Kitchener/Waterloo, and 50 minutes to Orangeville. What more could you want?! Don’t miss this amazing opportunity, to call this house your home. (id:42776)
Property Details
| MLS® Number | 40543263 |
| Property Type | Single Family |
| Amenities Near By | Golf Nearby, Hospital, Park, Place Of Worship, Playground, Schools, Shopping |
| Community Features | Community Centre, School Bus |
| Equipment Type | Water Heater |
| Features | Sump Pump, Automatic Garage Door Opener |
| Parking Space Total | 6 |
| Pool Type | Inground Pool |
| Rental Equipment Type | Water Heater |
Building
| Bathroom Total | 2 |
| Bedrooms Above Ground | 3 |
| Bedrooms Below Ground | 1 |
| Bedrooms Total | 4 |
| Appliances | Dishwasher, Dryer, Refrigerator, Stove, Water Softener, Washer, Window Coverings, Garage Door Opener |
| Architectural Style | Bungalow |
| Basement Development | Finished |
| Basement Type | Full (finished) |
| Constructed Date | 2004 |
| Construction Style Attachment | Detached |
| Cooling Type | Central Air Conditioning |
| Exterior Finish | Brick Veneer, Vinyl Siding |
| Fire Protection | None |
| Foundation Type | Poured Concrete |
| Heating Fuel | Natural Gas |
| Heating Type | Forced Air |
| Stories Total | 1 |
| Size Interior | 2611 |
| Type | House |
| Utility Water | Municipal Water |
Parking
| Attached Garage |
Land
| Acreage | No |
| Land Amenities | Golf Nearby, Hospital, Park, Place Of Worship, Playground, Schools, Shopping |
| Sewer | Municipal Sewage System |
| Size Depth | 119 Ft |
| Size Frontage | 53 Ft |
| Size Total Text | Under 1/2 Acre |
| Zoning Description | Ric |
Rooms
| Level | Type | Length | Width | Dimensions |
|---|---|---|---|---|
| Basement | Laundry Room | 13'4'' x 16'0'' | ||
| Basement | Bonus Room | 13'7'' x 26'1'' | ||
| Basement | Bedroom | 9'6'' x 10'0'' | ||
| Basement | 3pc Bathroom | 9'6'' x 8'10'' | ||
| Basement | Recreation Room | 27'3'' x 20'6'' | ||
| Main Level | 4pc Bathroom | 10'1'' x 7'5'' | ||
| Main Level | Bedroom | 10'1'' x 10'9'' | ||
| Main Level | Bedroom | 10'1'' x 9'9'' | ||
| Main Level | Primary Bedroom | 12'11'' x 12'5'' | ||
| Main Level | Dining Room | 16'10'' x 14'10'' | ||
| Main Level | Living Room | 16'8'' x 15'11'' | ||
| Main Level | Kitchen | 10'5'' x 10'1'' |
https://www.realtor.ca/real-estate/26554817/115-connery-road-mount-forest

153 Main Street South, P.o. Box 218
Mount Forest, Ontario N0G 2L0
(519) 323-3022
(519) 323-1092
Interested?
Contact us for more information

