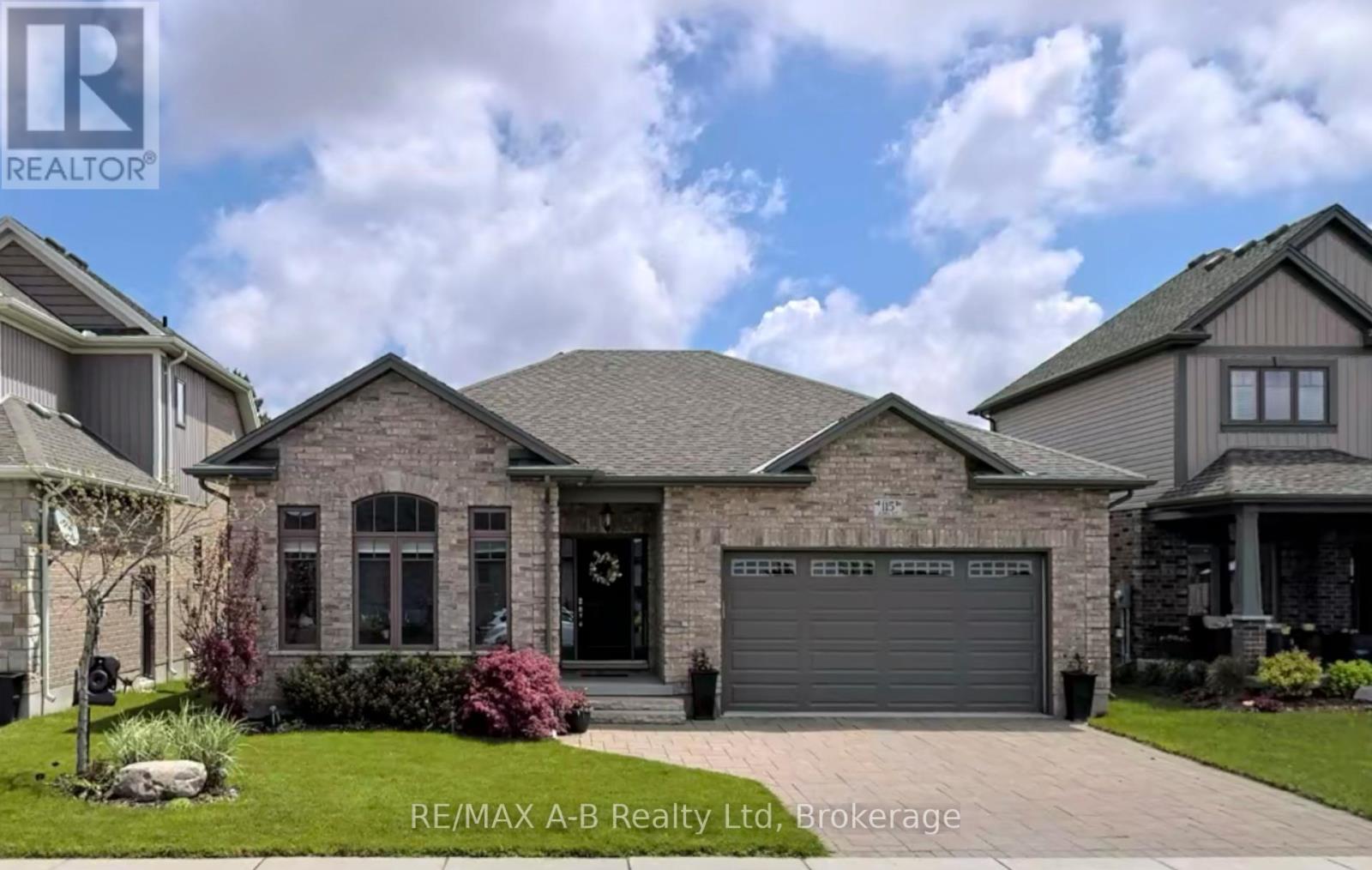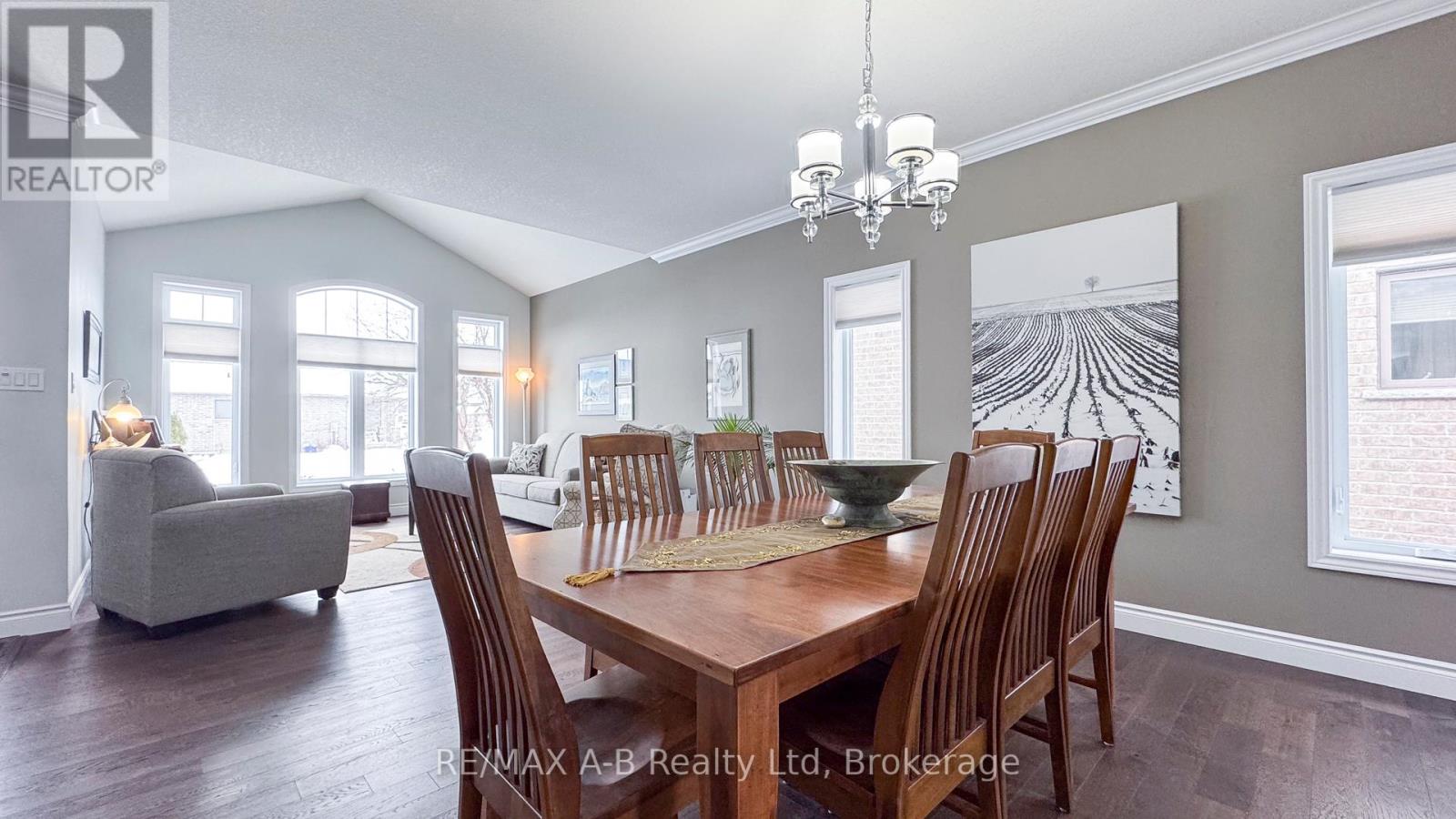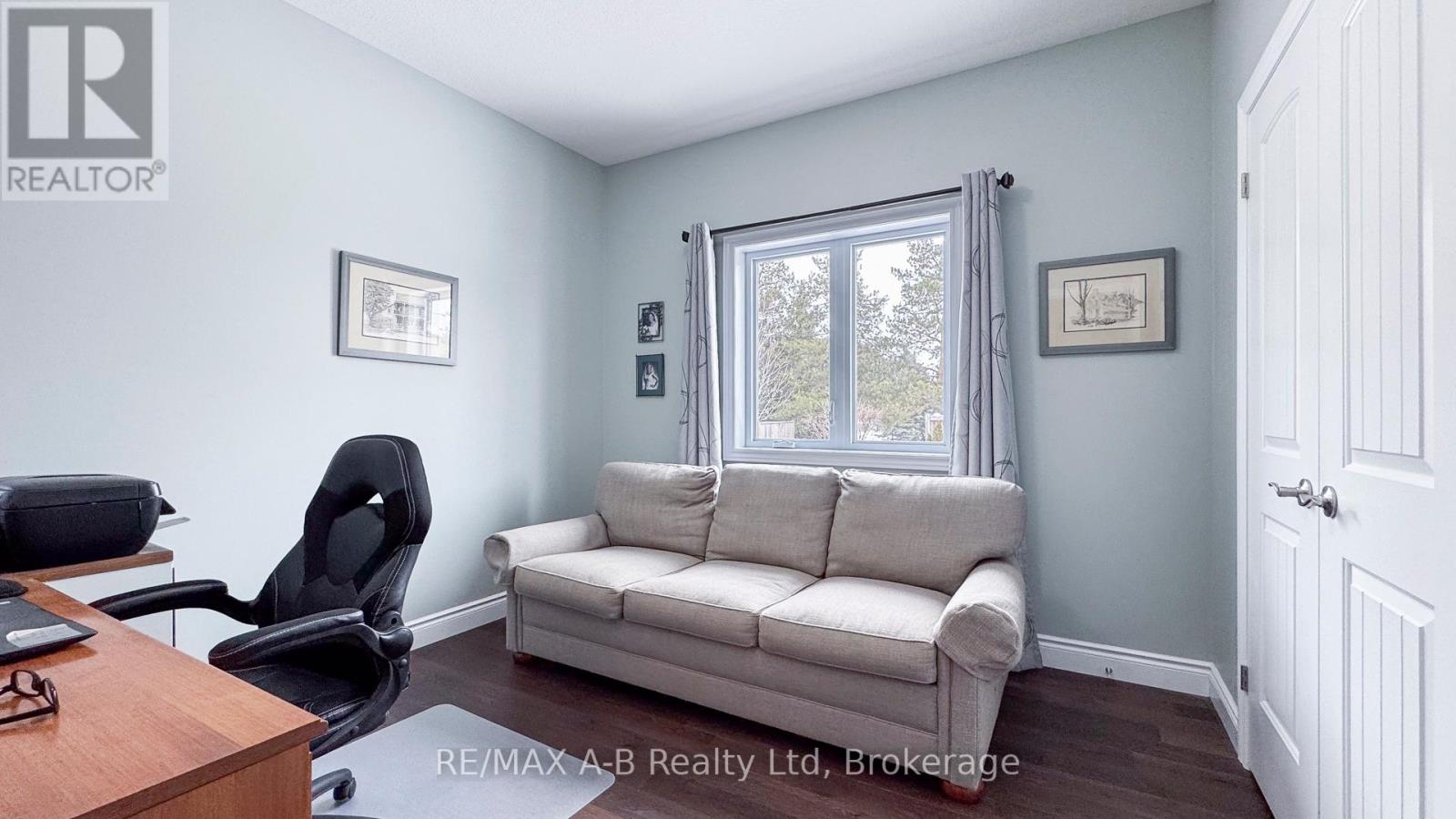115 John Street Lucan Biddulph, Ontario N0M 2J0
$754,900
Welcome to this meticulously maintained, custom-built brick bungalow, crafted in 2012 with quality and comfort in mind. Offering three spacious bedrooms and two full bathrooms, this home features a thoughtfully designed open-concept main floor, perfect for modern living. Inside, you'll find engineered hardwood floors, large island, granite countertops, spacious pantry, and a well-laid-out kitchen that flows seamlessly into the living and dining areas. The built-in generator ensures peace of mind, while the gas fireplace and built-in cabinetry in the finished basement create a warm and inviting space for relaxation and entertainment. With plenty of storage throughout, this home is as functional as it is beautiful. Located in a family-friendly neighborhood, this property also includes an attached garage, covered rear deck with lower patio, and a fully fenced well-cared-for yard. Don't miss the opportunity to make this stunning home (id:42776)
Property Details
| MLS® Number | X11958110 |
| Property Type | Single Family |
| Community Name | Lucan |
| Amenities Near By | Place Of Worship, Schools |
| Community Features | Community Centre, School Bus |
| Equipment Type | Water Heater |
| Features | Wooded Area, Sump Pump |
| Parking Space Total | 3 |
| Rental Equipment Type | Water Heater |
| Structure | Deck, Porch |
Building
| Bathroom Total | 2 |
| Bedrooms Above Ground | 3 |
| Bedrooms Total | 3 |
| Age | 6 To 15 Years |
| Amenities | Fireplace(s) |
| Appliances | Garage Door Opener Remote(s), Water Heater, Dishwasher, Dryer, Garage Door Opener, Stove, Window Coverings, Refrigerator |
| Architectural Style | Bungalow |
| Basement Development | Partially Finished |
| Basement Type | N/a (partially Finished) |
| Construction Style Attachment | Detached |
| Cooling Type | Central Air Conditioning, Air Exchanger |
| Exterior Finish | Brick, Vinyl Siding |
| Fireplace Present | Yes |
| Fireplace Total | 1 |
| Foundation Type | Concrete |
| Heating Fuel | Natural Gas |
| Heating Type | Forced Air |
| Stories Total | 1 |
| Size Interior | 1,100 - 1,500 Ft2 |
| Type | House |
| Utility Power | Generator |
| Utility Water | Municipal Water |
Parking
| Attached Garage | |
| Garage |
Land
| Acreage | No |
| Land Amenities | Place Of Worship, Schools |
| Landscape Features | Landscaped |
| Sewer | Sanitary Sewer |
| Size Depth | 122 Ft ,7 In |
| Size Frontage | 50 Ft ,1 In |
| Size Irregular | 50.1 X 122.6 Ft |
| Size Total Text | 50.1 X 122.6 Ft|under 1/2 Acre |
| Zoning Description | R1 |
Rooms
| Level | Type | Length | Width | Dimensions |
|---|---|---|---|---|
| Basement | Bedroom 3 | 4.83 m | 2.84 m | 4.83 m x 2.84 m |
| Basement | Utility Room | 6.32 m | 4.06 m | 6.32 m x 4.06 m |
| Basement | Other | 5.56 m | 6.51 m | 5.56 m x 6.51 m |
| Basement | Family Room | 5.57 m | 6.34 m | 5.57 m x 6.34 m |
| Basement | Bathroom | 2.79 m | 2.84 m | 2.79 m x 2.84 m |
| Main Level | Foyer | 1.94 m | 2.42 m | 1.94 m x 2.42 m |
| Main Level | Living Room | 3.95 m | 5.33 m | 3.95 m x 5.33 m |
| Main Level | Dining Room | 4.23 m | 2.28 m | 4.23 m x 2.28 m |
| Main Level | Kitchen | 4.23 m | 5.56 m | 4.23 m x 5.56 m |
| Main Level | Bedroom 2 | 3.12 m | 3.05 m | 3.12 m x 3.05 m |
| Main Level | Primary Bedroom | 3.92 m | 4.19 m | 3.92 m x 4.19 m |
| Main Level | Bathroom | 2.82 m | 3.05 m | 2.82 m x 3.05 m |
| Main Level | Laundry Room | 1.76 m | 2.03 m | 1.76 m x 2.03 m |
Utilities
| Cable | Available |
| Sewer | Installed |
https://www.realtor.ca/real-estate/27881799/115-john-street-lucan-biddulph-lucan-lucan

Branch-194 Queen St.w. Box 2649
St. Marys, Ontario N4X 1A4
(519) 284-4720
(888) 490-5628
www.stratfordhomes.ca/

Branch-194 Queen St.w. Box 2649
St. Marys, Ontario N4X 1A4
(519) 284-4720
(888) 490-5628
www.stratfordhomes.ca/
Contact Us
Contact us for more information




































