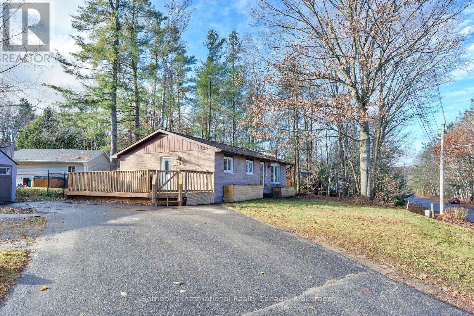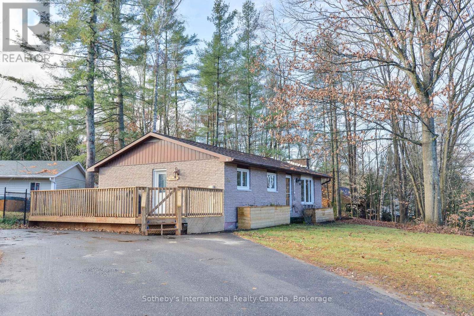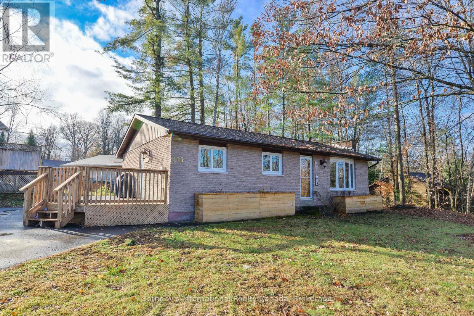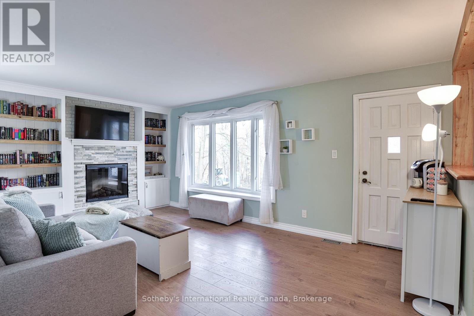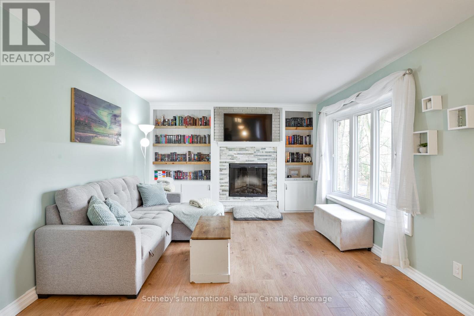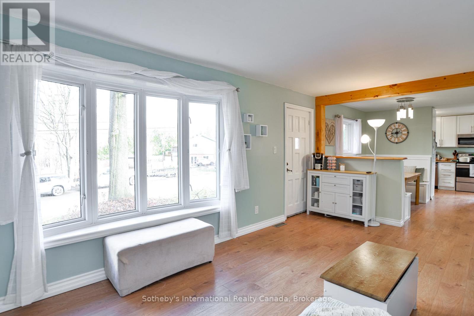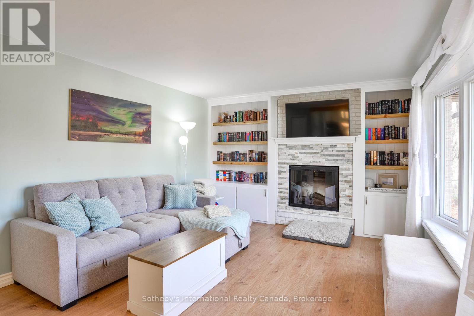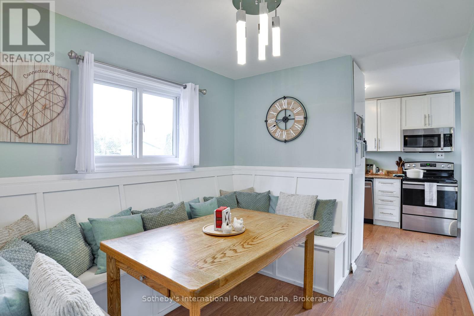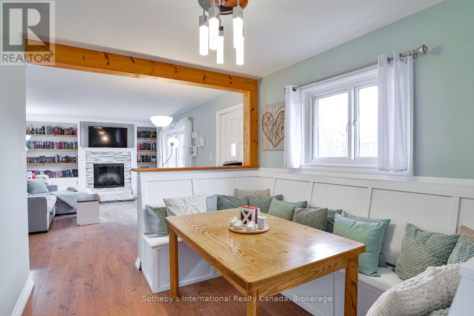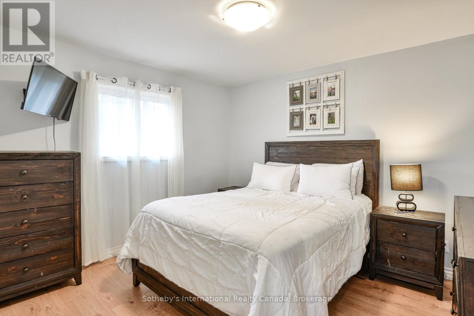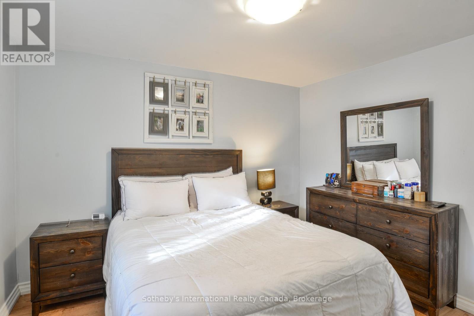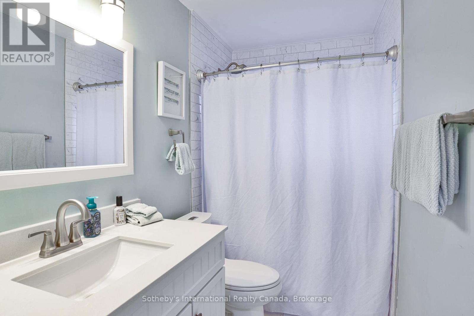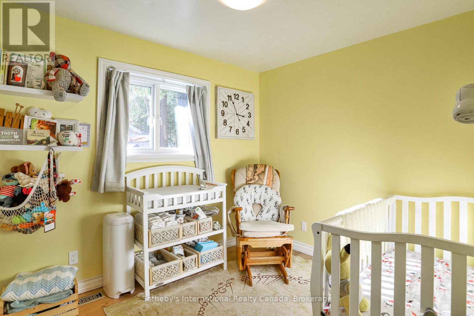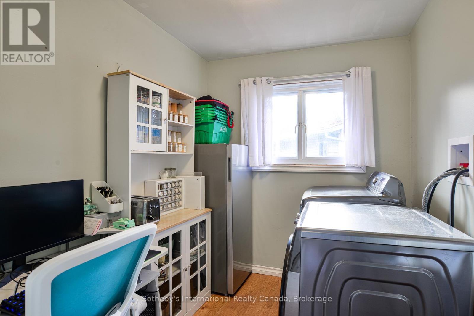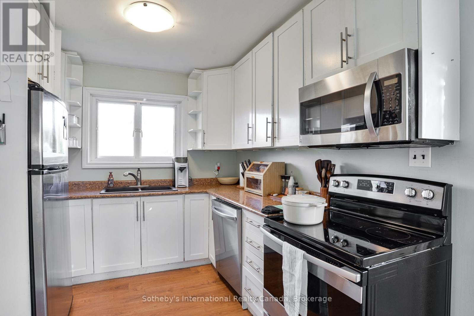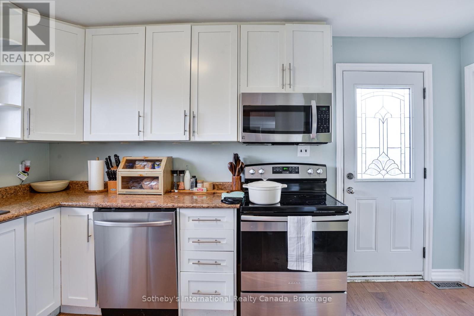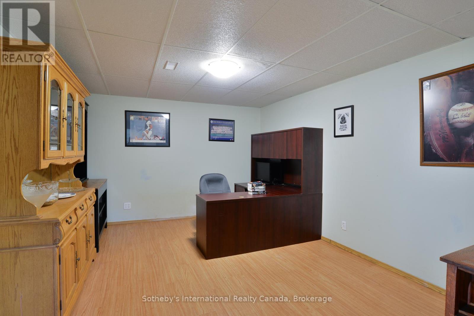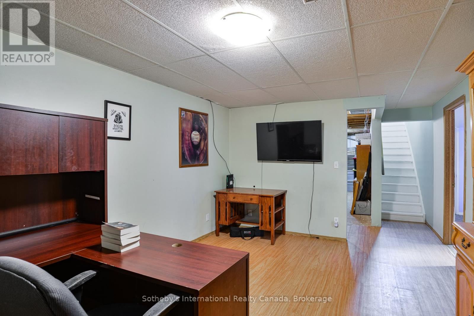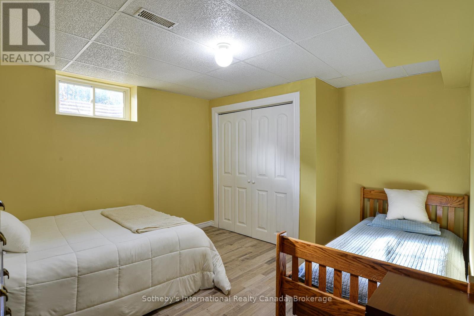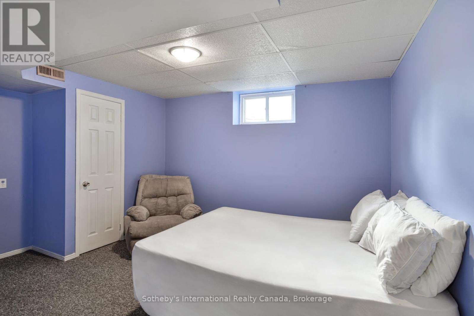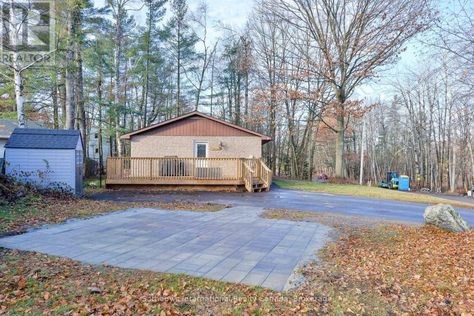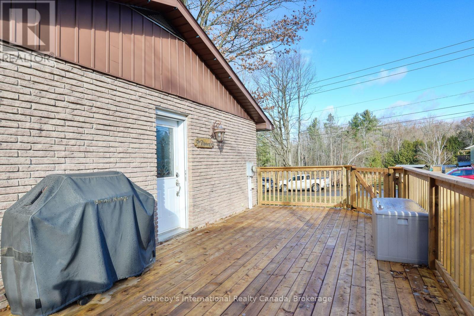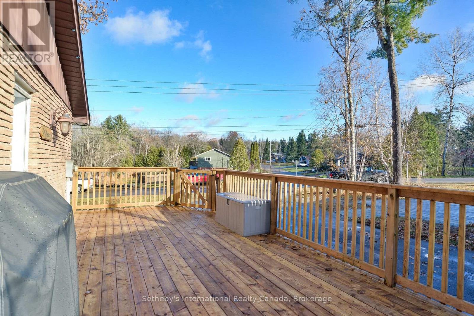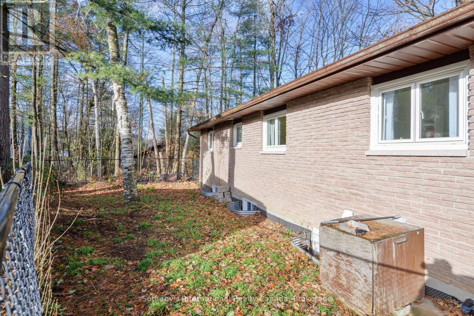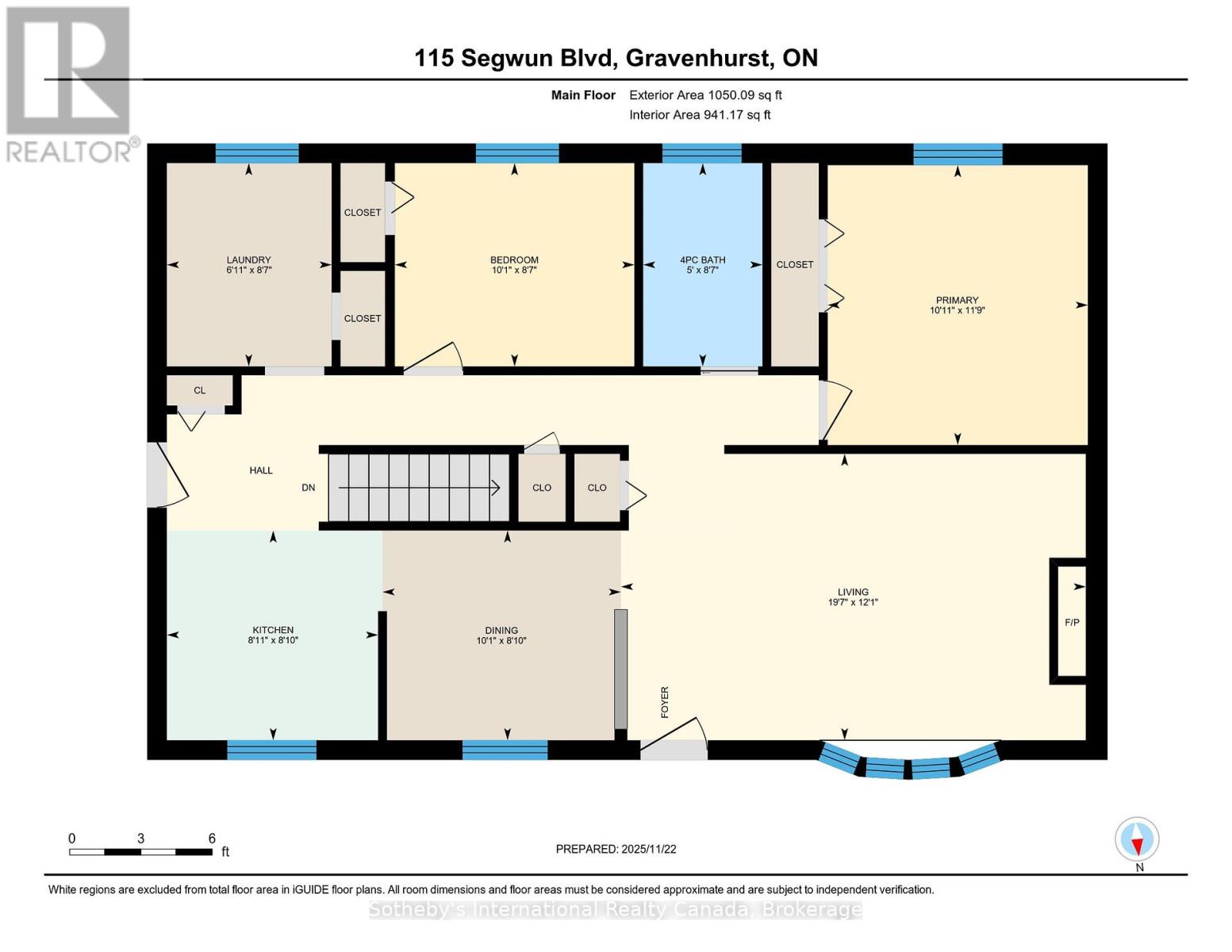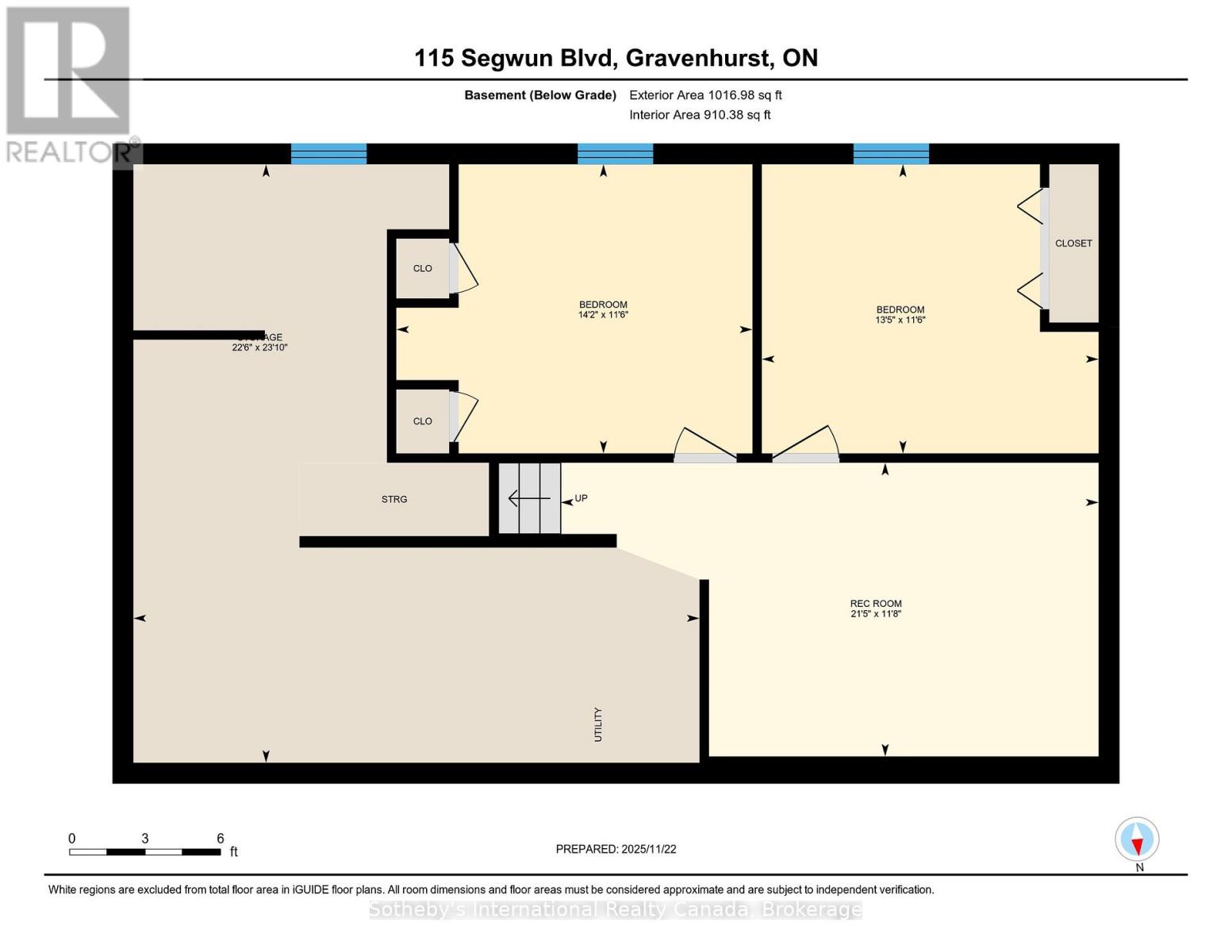115 Segwun Boulevard Gravenhurst, Ontario P1P 1C5
$535,000
Situated in a great family neighbourhood this 2+2 bedroom, 1 bathroom brick bungalow on a generous corner lot at 115 Segwun Blvd is just a short walk from Lorne Street Park and the pristine sandy shores of Lake Muskoka. Enter a bright main floor graced with rich hardwood flooring and an expansive bay window that floods the living area with natural light. The inviting layout flows seamlessly into a cozy dining nook and convenient coffee bar, while main-floor laundry adds effortless everyday function.Modern mechanical systems include a forced-air gas furnace, partial Generac generator for added security year round, and full municipal water and sewer services. Step outside to the brand-new expansive rear deck (2025), an ideal venue for al fresco dining and relaxation, overlooking a fenced backyard perfect for children, pets, or gardening pursuits.When evening arrives, retreat to the well-appointed lower level featuring two generous additional bedrooms, a versatile recreation space currently used as a home office, and excellent potential for a dedicated family room-perfect for movie nights or cheering on the game. Ample storage and a convenient workshop area complete this level. A paved driveway with plenty of parking, mature landscaping, and great curb appeal round out this move-in-ready residence that blends classic bungalow charm with contemporary Muskoka living. Book today for a preview of this family home! (id:42776)
Open House
This property has open houses!
2:00 pm
Ends at:4:00 pm
2:00 pm
Ends at:4:00 pm
Property Details
| MLS® Number | X12574536 |
| Property Type | Single Family |
| Community Name | Muskoka (S) |
| Amenities Near By | Beach, Schools, Park |
| Equipment Type | Water Heater |
| Features | Cul-de-sac, Wooded Area, Flat Site, Level, Paved Yard |
| Parking Space Total | 4 |
| Rental Equipment Type | Water Heater |
| Structure | Deck, Shed |
Building
| Bathroom Total | 1 |
| Bedrooms Above Ground | 2 |
| Bedrooms Below Ground | 2 |
| Bedrooms Total | 4 |
| Age | 31 To 50 Years |
| Amenities | Fireplace(s) |
| Appliances | Water Meter, Dishwasher, Dryer, Freezer, Microwave, Stove, Washer, Window Coverings, Refrigerator |
| Architectural Style | Bungalow |
| Basement Development | Partially Finished |
| Basement Type | N/a (partially Finished) |
| Construction Status | Insulation Upgraded |
| Construction Style Attachment | Detached |
| Cooling Type | Central Air Conditioning |
| Exterior Finish | Brick |
| Fire Protection | Smoke Detectors |
| Fireplace Present | Yes |
| Fireplace Total | 1 |
| Foundation Type | Block |
| Heating Fuel | Natural Gas |
| Heating Type | Forced Air |
| Stories Total | 1 |
| Size Interior | 700 - 1,100 Ft2 |
| Type | House |
| Utility Power | Generator |
| Utility Water | Municipal Water |
Parking
| No Garage |
Land
| Acreage | No |
| Fence Type | Partially Fenced |
| Land Amenities | Beach, Schools, Park |
| Sewer | Sanitary Sewer |
| Size Depth | 121 Ft |
| Size Frontage | 249 Ft ,7 In |
| Size Irregular | 249.6 X 121 Ft |
| Size Total Text | 249.6 X 121 Ft |
| Zoning Description | R-1 |
Rooms
| Level | Type | Length | Width | Dimensions |
|---|---|---|---|---|
| Basement | Utility Room | 7.3 m | 6.9 m | 7.3 m x 6.9 m |
| Basement | Bedroom | 3.5 m | 4.1 m | 3.5 m x 4.1 m |
| Basement | Bedroom | 3.5 m | 4.3 m | 3.5 m x 4.3 m |
| Basement | Recreational, Games Room | 3.6 m | 6.5 m | 3.6 m x 6.5 m |
| Main Level | Bathroom | 2.6 m | 1.5 m | 2.6 m x 1.5 m |
| Main Level | Bedroom | 2.6 m | 3.1 m | 2.6 m x 3.1 m |
| Main Level | Dining Room | 2.7 m | 3 m | 2.7 m x 3 m |
| Main Level | Kitchen | 2.7 m | 2.7 m | 2.7 m x 2.7 m |
| Main Level | Laundry Room | 2.6 m | 2.1 m | 2.6 m x 2.1 m |
| Main Level | Living Room | 3.7 m | 6 m | 3.7 m x 6 m |
| Main Level | Primary Bedroom | 3.6 m | 3.4 m | 3.6 m x 3.4 m |
Utilities
| Cable | Installed |
| Electricity | Installed |
| Sewer | Installed |
https://www.realtor.ca/real-estate/29134609/115-segwun-boulevard-gravenhurst-muskoka-s-muskoka-s
410 Muskoka Road South, Unit 3
Gravenhurst, Ontario P1P 1J4
(705) 687-5656
410 Muskoka Road South, Unit 3
Gravenhurst, Ontario P1P 1J4
(705) 687-5656
Contact Us
Contact us for more information

