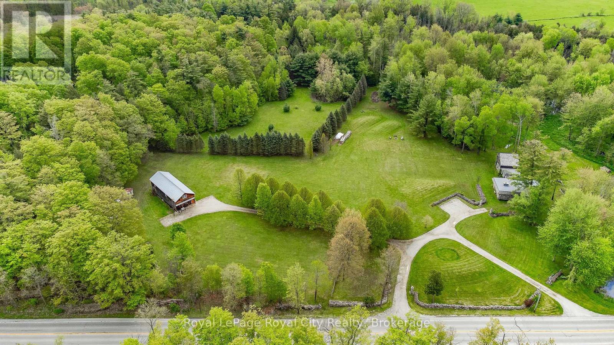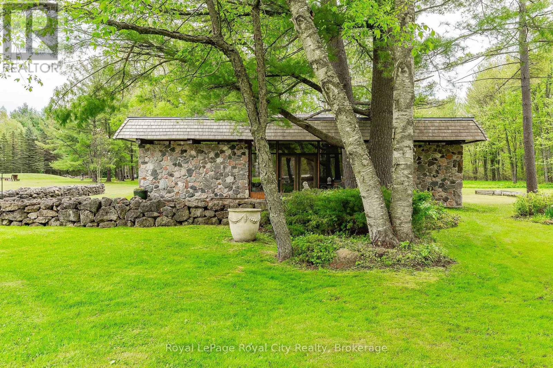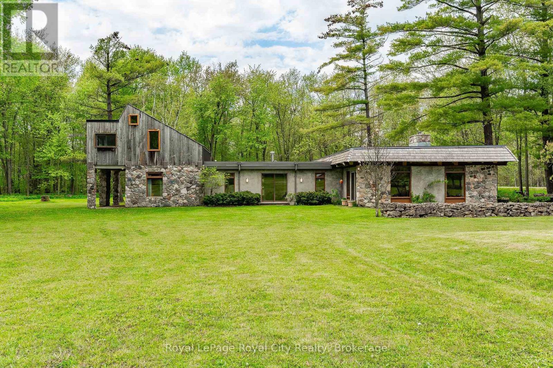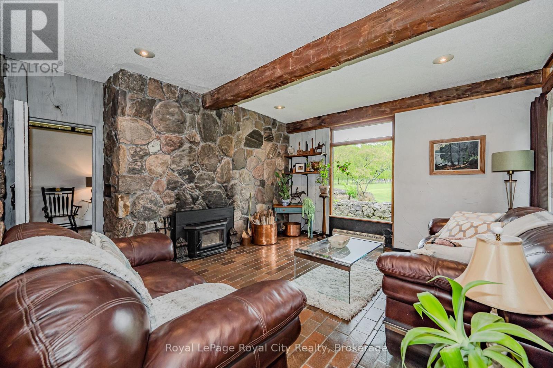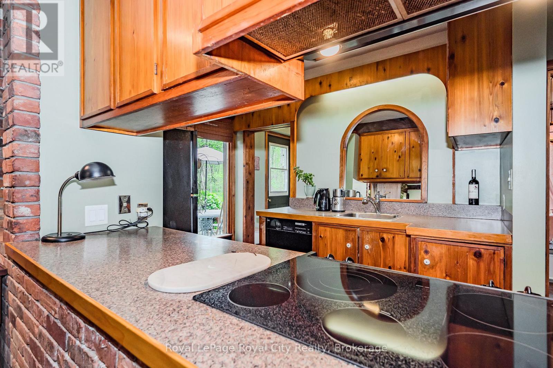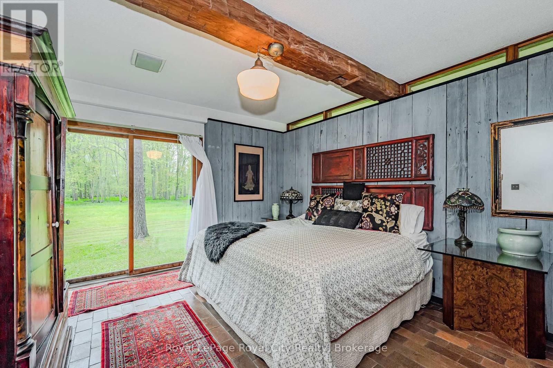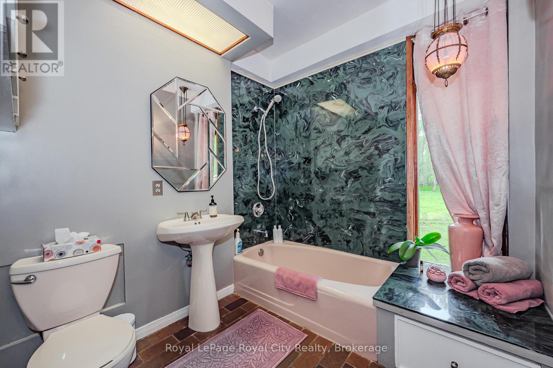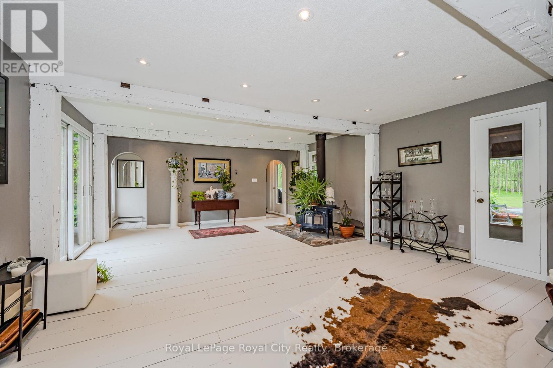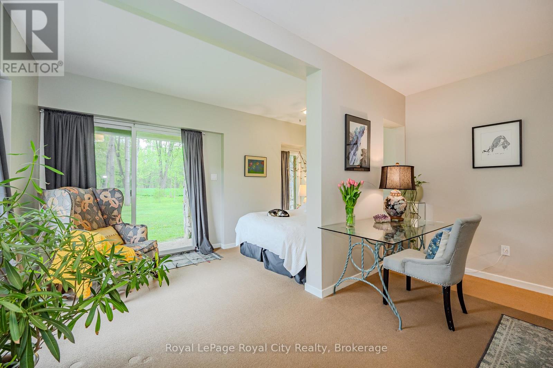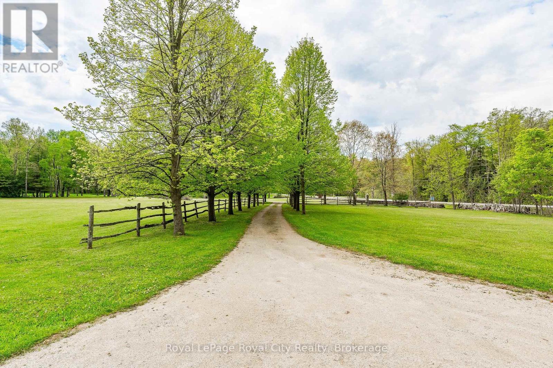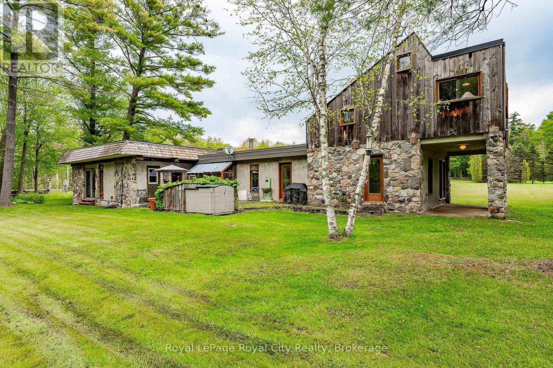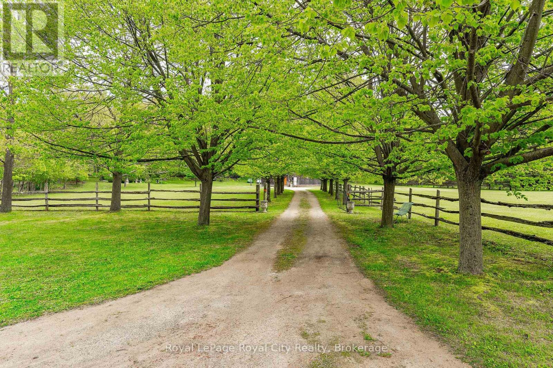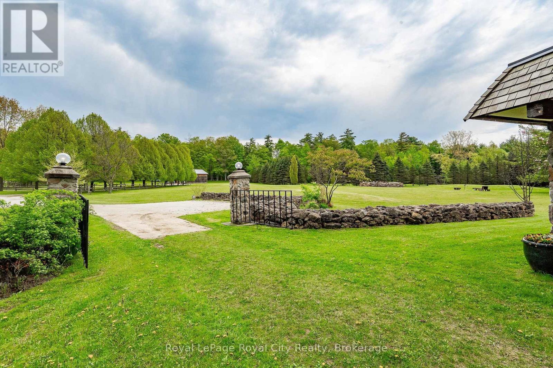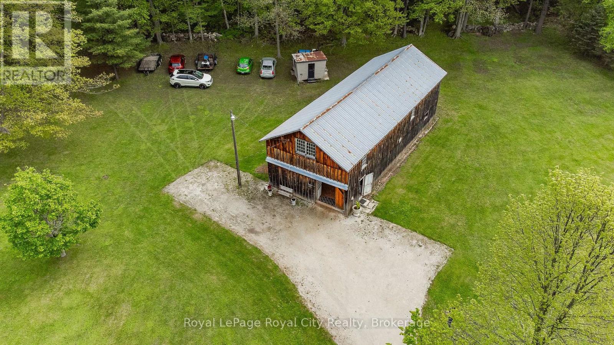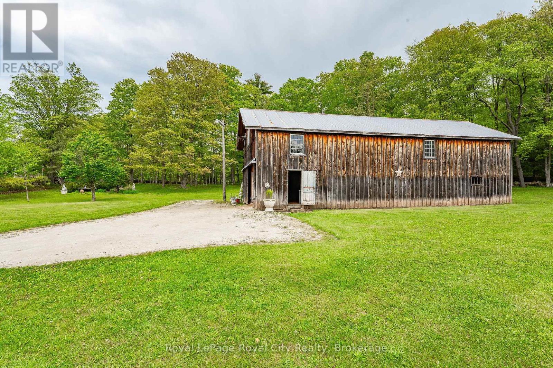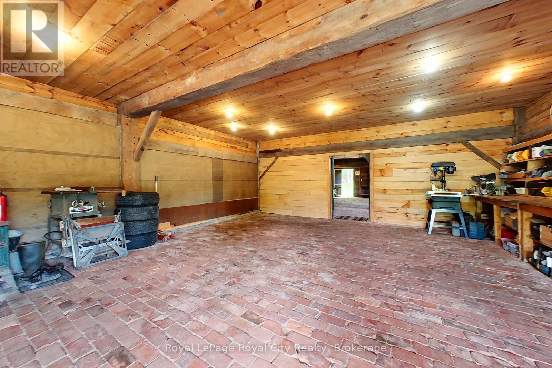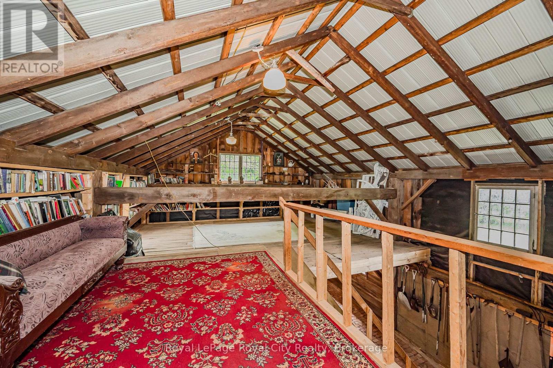1159 Campbellville Road Milton, Ontario L0P 1B0
$1,889,000
Fieldstone Hall A Truly One-of-a-Kind Property. With approximately 1,286 feet of frontage and striking curb appeal, Fieldstone Hall sits on 11 picturesque acres featuring manicured lawns, open meadows, a scenic woodlot, and a protected naturalized wetland thats home to herons, cranes, and mallards captivating the admiration of all who pass by. Inspired by the organic architectural style of Frank Lloyd Wright, the residence blends seamlessly with its natural surroundings. Constructed using natural and reclaimed materials, the home showcases hand-split fieldstone gathered from the township for both interior and exterior walls, reclaimed brick in the kitchens feature walls, and character-rich wood beams and brick floors that underscore the home's custom design. Expansive windows and sliding glass doors flood the interior with natural light and offer sweeping views of the serene landscape.A separate Linden tree-lined driveway leads to a charming two-storey outbuilding offering 1,600 sq. ft. of open main-floor space. With its own hydro meter and cobblestone floors, the building is bursting with potential, ideal for a studio, workshop, or conversion project.Whether you envision an organic market garden, a horticultural therapy retreat, or a stunning estate residence (subject to municipal approvals), this exceptional property offers a rare opportunity to bring your vision to life.Ideally located just west of the Village of Campbellville and within easy reach of Mountsberg Conservation Area, Crawford Lake, Glen Eden Ski Area, major highways, the Aldershot GO Station, Pearson International Airport, and the cities of Oakville, Burlington, Hamilton, Guelph, Kitchener-Waterloo, and the Town of Milton, Fieldstone Hall offers the perfect blend of peace, possibility, and accessibility .Please note: Photos were taken when the property was previously occupied. (id:42776)
Property Details
| MLS® Number | W12211736 |
| Property Type | Single Family |
| Community Name | Rural Milton West |
| Equipment Type | Water Heater - Electric, Water Heater |
| Features | Wooded Area, Irregular Lot Size, Rolling |
| Parking Space Total | 8 |
| Rental Equipment Type | Water Heater - Electric, Water Heater |
| Structure | Porch, Outbuilding |
Building
| Bathroom Total | 3 |
| Bedrooms Above Ground | 3 |
| Bedrooms Total | 3 |
| Age | 51 To 99 Years |
| Amenities | Separate Electricity Meters |
| Appliances | Water Treatment |
| Architectural Style | Bungalow |
| Construction Style Attachment | Detached |
| Exterior Finish | Stone, Wood |
| Fireplace Present | Yes |
| Fireplace Total | 1 |
| Foundation Type | Slab |
| Heating Fuel | Electric |
| Heating Type | Radiant Heat |
| Stories Total | 1 |
| Size Interior | 2,500 - 3,000 Ft2 |
| Type | House |
| Utility Water | Drilled Well |
Parking
| No Garage |
Land
| Acreage | Yes |
| Landscape Features | Landscaped |
| Sewer | Septic System |
| Size Depth | 259 Ft ,4 In |
| Size Frontage | 1286 Ft ,9 In |
| Size Irregular | 1286.8 X 259.4 Ft |
| Size Total Text | 1286.8 X 259.4 Ft|10 - 24.99 Acres |
| Zoning Description | A2,ga,gb |
Rooms
| Level | Type | Length | Width | Dimensions |
|---|---|---|---|---|
| Second Level | Primary Bedroom | 6.63 m | 4.9 m | 6.63 m x 4.9 m |
| Main Level | Foyer | 4.55 m | 2.39 m | 4.55 m x 2.39 m |
| Main Level | Dining Room | 4.72 m | 5.74 m | 4.72 m x 5.74 m |
| Main Level | Living Room | 4.93 m | 4.98 m | 4.93 m x 4.98 m |
| Main Level | Office | 4.47 m | 3.02 m | 4.47 m x 3.02 m |
| Main Level | Kitchen | 2.51 m | 3.2 m | 2.51 m x 3.2 m |
| Main Level | Bedroom | 4.5 m | 3.76 m | 4.5 m x 3.76 m |
| Main Level | Laundry Room | 2.29 m | 1.85 m | 2.29 m x 1.85 m |
| Main Level | Family Room | 5.16 m | 7.21 m | 5.16 m x 7.21 m |
| Main Level | Bedroom 2 | 2.41 m | 4.5 m | 2.41 m x 4.5 m |
| Ground Level | Mud Room | 1.5 m | 2.34 m | 1.5 m x 2.34 m |
Utilities
| Electricity | Installed |
| Electricity Connected | Connected |
| Telephone | Nearby |
https://www.realtor.ca/real-estate/28449618/1159-campbellville-road-milton-rural-milton-west

30 Edinburgh Road North
Guelph, Ontario N1H 7J1
(519) 824-9050
(519) 824-5183
www.royalcity.com/
Contact Us
Contact us for more information

