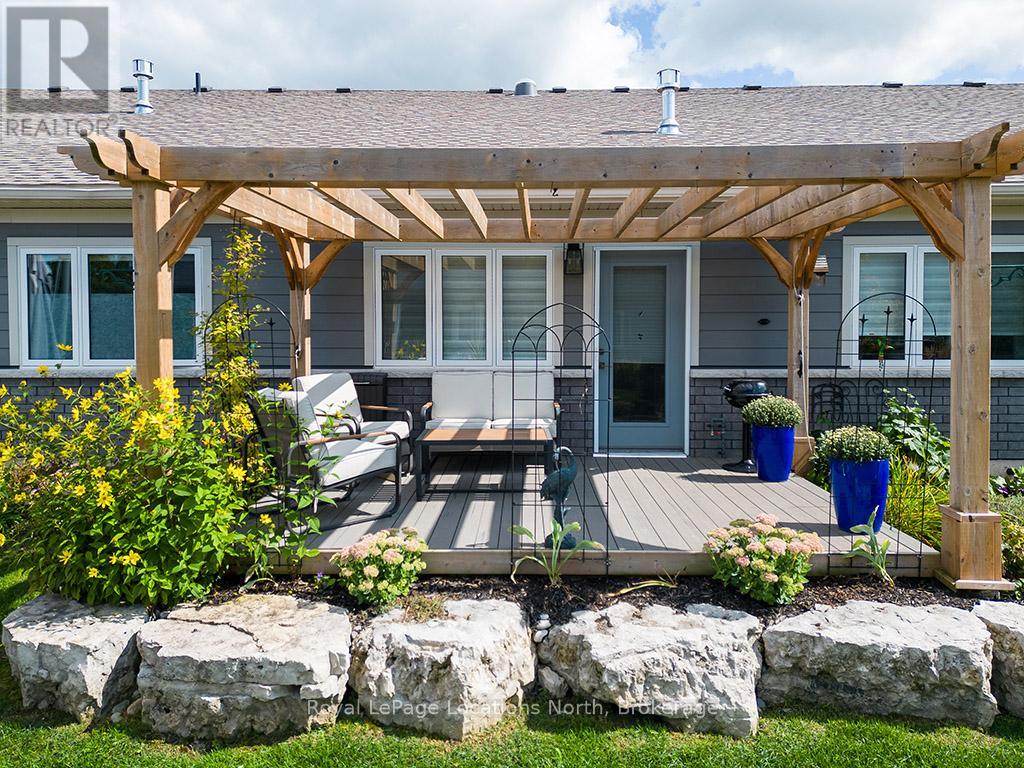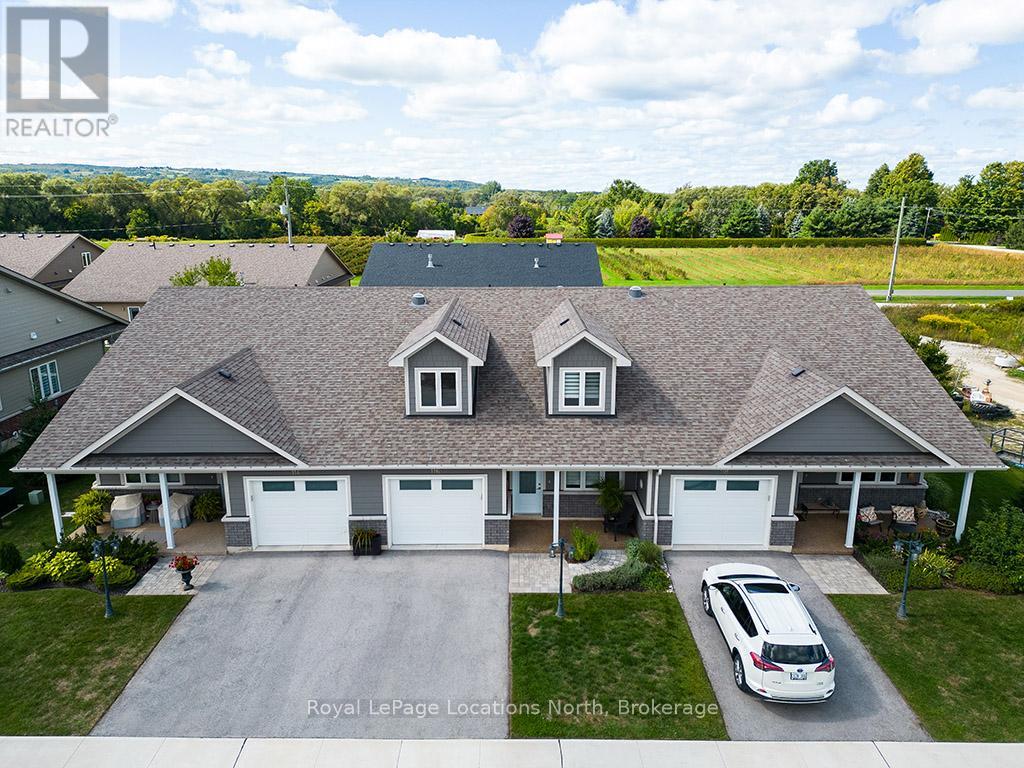116 Cardinal Crescent Blue Mountains, Ontario N0H 2P0
$699,000
Welcome to 116 Cardinal Crescent, a beautifully designed home with just over $64K in upgraded finishes in the highly sought-after 55+ community of Thornbury Meadows, offering easy, maintenance-free living in the heart of Thornbury. This thoughtfully planned residence features 2 bedrooms plus a main floor office/den, 2 full baths, and a convenient powder room. The office/den is ideal as a workspace or flexible guest room, easily accommodating a pull-out couch or Murphy bed. Upstairs, guests enjoy a spacious bedroom and full bath, enhanced by a solar tube that brightens the room. The staircase leading to the second level is also naturally lit with a solar tube. The open-concept living area is filled with light, highlighted by vaulted ceilings and a stunning gas fireplace. The sleek kitchen offers abundant storage with cabinets, drawers, and a pantry cupboard. Stone counters complement hardware-free push-open cabinetry, while a gorgeous island with casual seating and built-in wine storage adds style and function. Seamlessly connected to the dining and living areas, its perfect for entertaining. Step outside from the living room to a generous deck with pergola and roll shade, overlooking beautifully landscaped gardens and a rock retaining wall. Designed with accessibility in mind, the home includes a stone ramp at the front porch, portable ramps for garage and deck access, and heavy-duty grab bars in the primary ensuite's walk-in shower. All bathrooms feature stone counters, and toilets are fitted with bidet attachments. Garage with inside entry equipped with extra electrical outlets, 2 sized for EV chargers. Enjoy the benefits of an active and welcoming community, where neighbours gather and lifestyle amenities are at your doorstep. Located minutes from Thornbury's vibrant downtown shops, restaurants, marina, parks, golf, trails, and skiing, this home blends comfort, convenience, and community living. (id:42776)
Property Details
| MLS® Number | X12389428 |
| Property Type | Single Family |
| Community Name | Blue Mountains |
| Amenities Near By | Ski Area, Park, Marina |
| Community Features | Community Centre |
| Parking Space Total | 2 |
| Structure | Deck, Porch |
Building
| Bathroom Total | 3 |
| Bedrooms Above Ground | 2 |
| Bedrooms Total | 2 |
| Amenities | Fireplace(s) |
| Appliances | Garage Door Opener Remote(s), Water Heater, Dishwasher, Dryer, Microwave, Stove, Washer, Window Coverings, Refrigerator |
| Basement Type | Crawl Space |
| Construction Style Attachment | Attached |
| Cooling Type | Central Air Conditioning |
| Exterior Finish | Brick |
| Fireplace Present | Yes |
| Fireplace Total | 1 |
| Foundation Type | Concrete |
| Half Bath Total | 1 |
| Heating Fuel | Natural Gas |
| Heating Type | Forced Air |
| Stories Total | 2 |
| Size Interior | 1,500 - 2,000 Ft2 |
| Type | Row / Townhouse |
| Utility Water | Municipal Water |
Parking
| Garage | |
| Inside Entry |
Land
| Acreage | No |
| Land Amenities | Ski Area, Park, Marina |
| Landscape Features | Landscaped |
| Sewer | Sanitary Sewer |
| Zoning Description | R2-73 |
Rooms
| Level | Type | Length | Width | Dimensions |
|---|---|---|---|---|
| Second Level | Bathroom | 2.57 m | 2.43 m | 2.57 m x 2.43 m |
| Second Level | Bedroom | 4.17 m | 4.05 m | 4.17 m x 4.05 m |
| Second Level | Den | 4.18 m | 1.61 m | 4.18 m x 1.61 m |
| Main Level | Living Room | 4.88 m | 4.03 m | 4.88 m x 4.03 m |
| Main Level | Dining Room | 4.03 m | 2.61 m | 4.03 m x 2.61 m |
| Main Level | Kitchen | 4.03 m | 3.77 m | 4.03 m x 3.77 m |
| Main Level | Primary Bedroom | 4.14 m | 3.63 m | 4.14 m x 3.63 m |
| Main Level | Bathroom | 2.54 m | 2.45 m | 2.54 m x 2.45 m |
| Main Level | Bathroom | 2.4 m | 1.06 m | 2.4 m x 1.06 m |
| Main Level | Office | 4.2 m | 2.67 m | 4.2 m x 2.67 m |
| Main Level | Laundry Room | 2.56 m | 2.41 m | 2.56 m x 2.41 m |
https://www.realtor.ca/real-estate/28831407/116-cardinal-crescent-blue-mountains-blue-mountains

27 Arthur Street
Thornbury, Ontario N0H 2P0
(519) 599-2136
(519) 599-5036
locationsnorth.com/

112 Hurontario St
Collingwood, Ontario L9Y 2L8
(705) 445-5520
(705) 445-1545
locationsnorth.com/
Contact Us
Contact us for more information








































