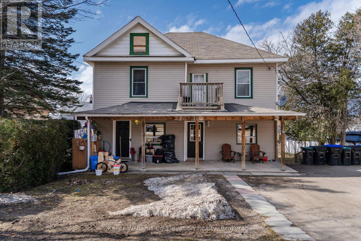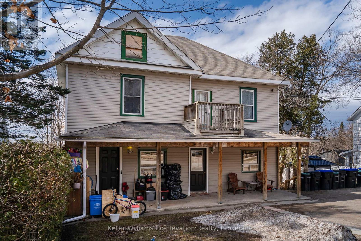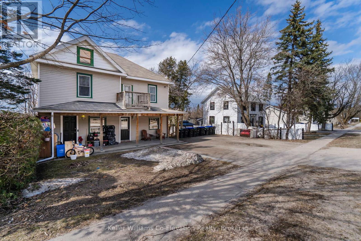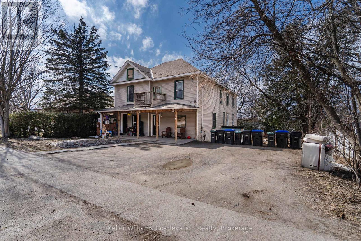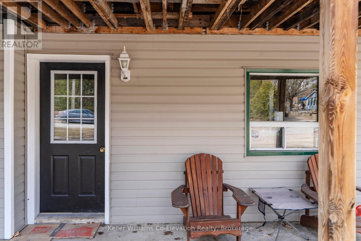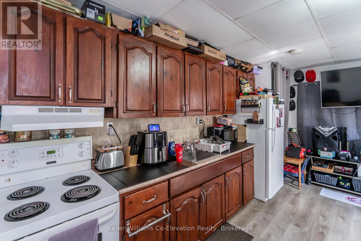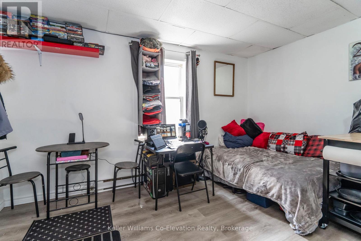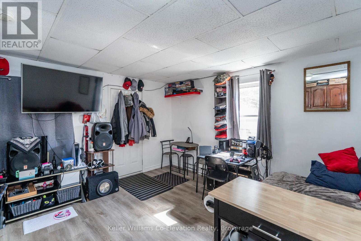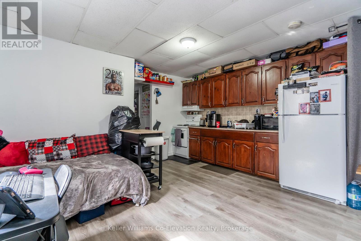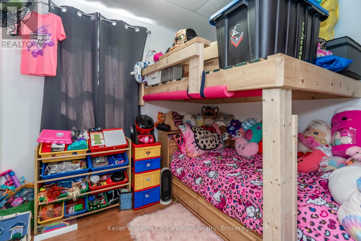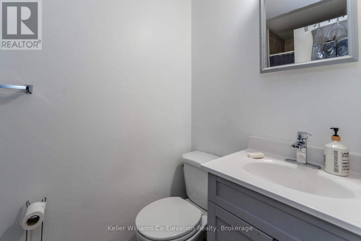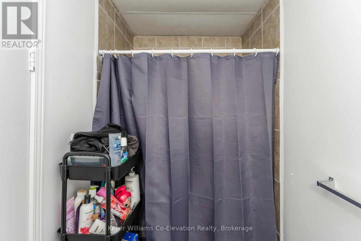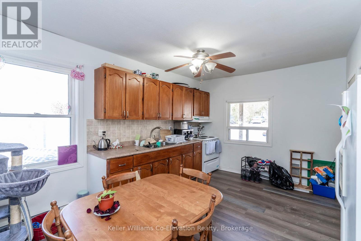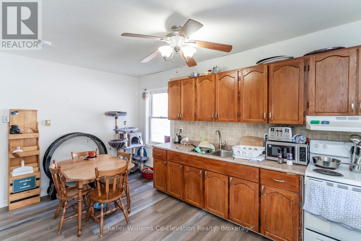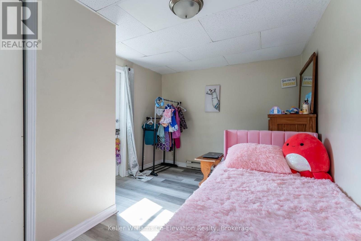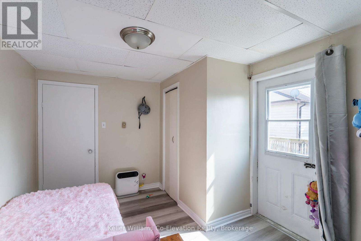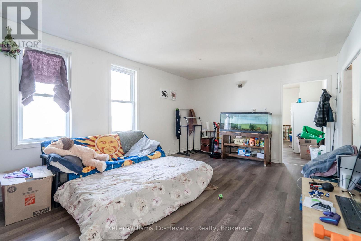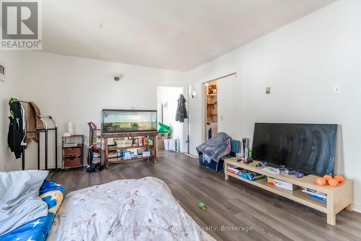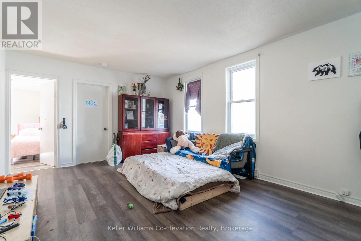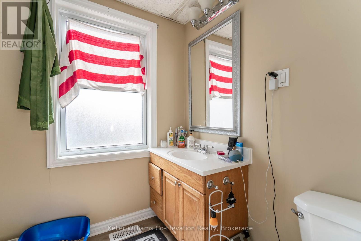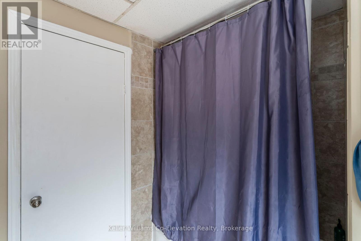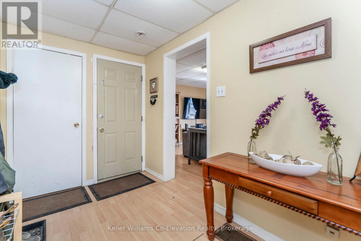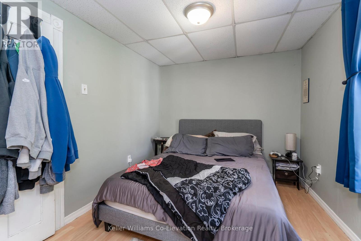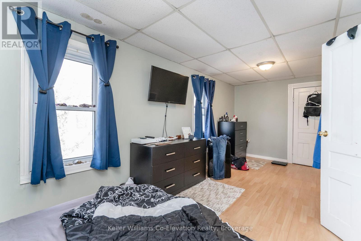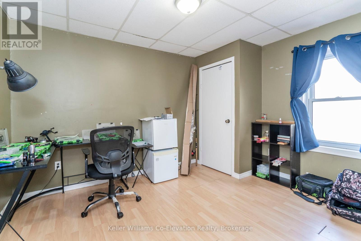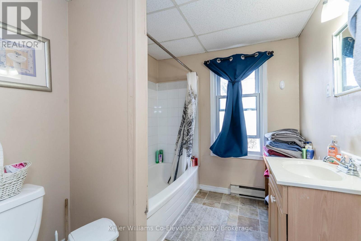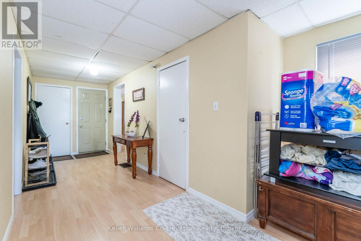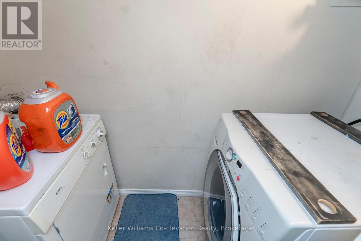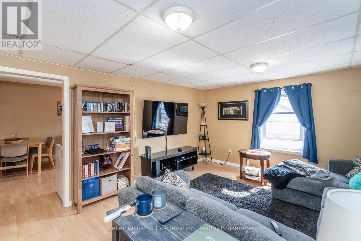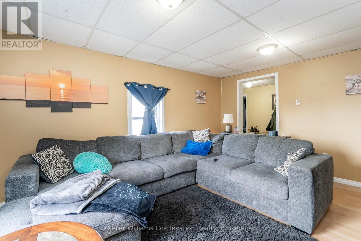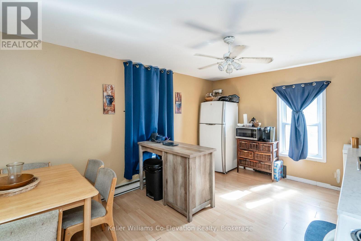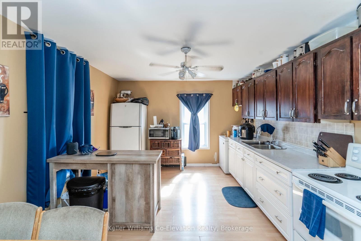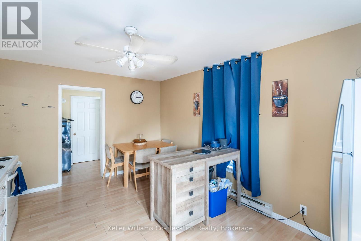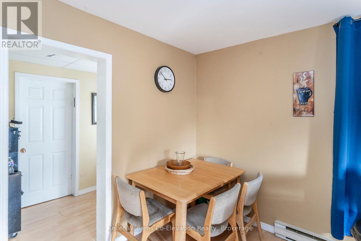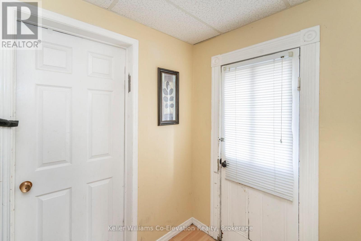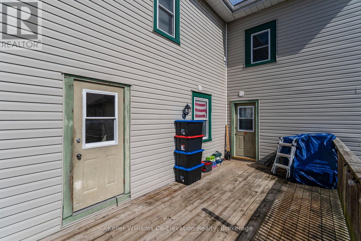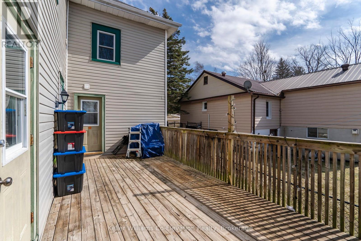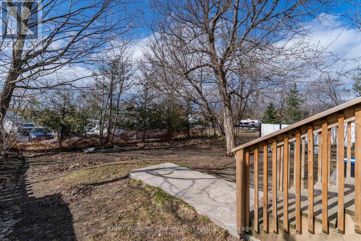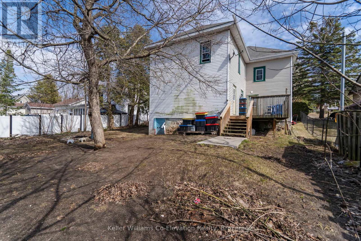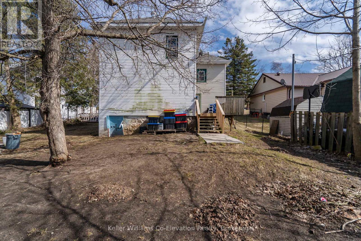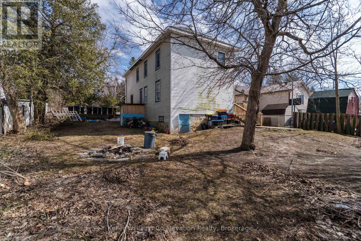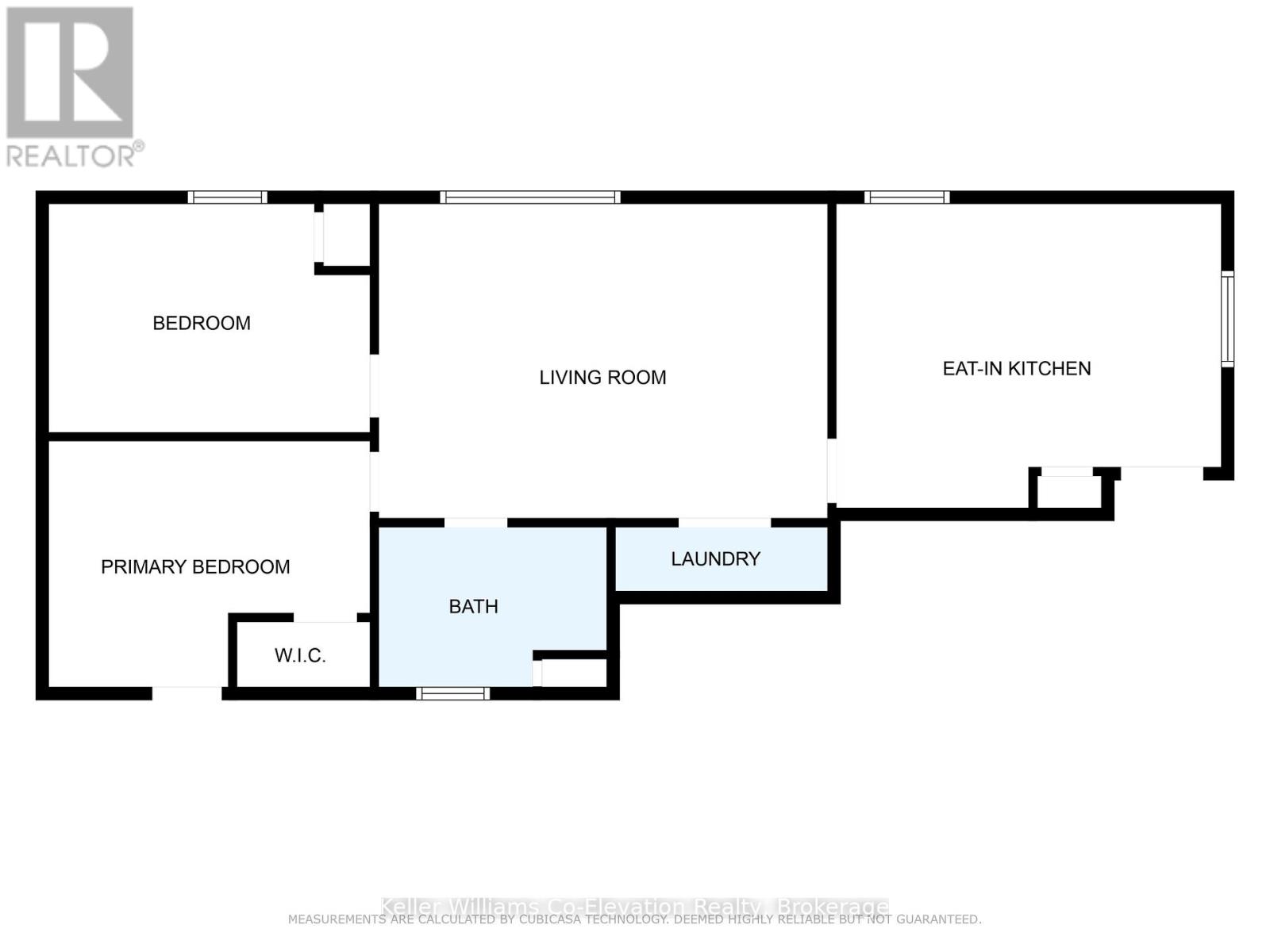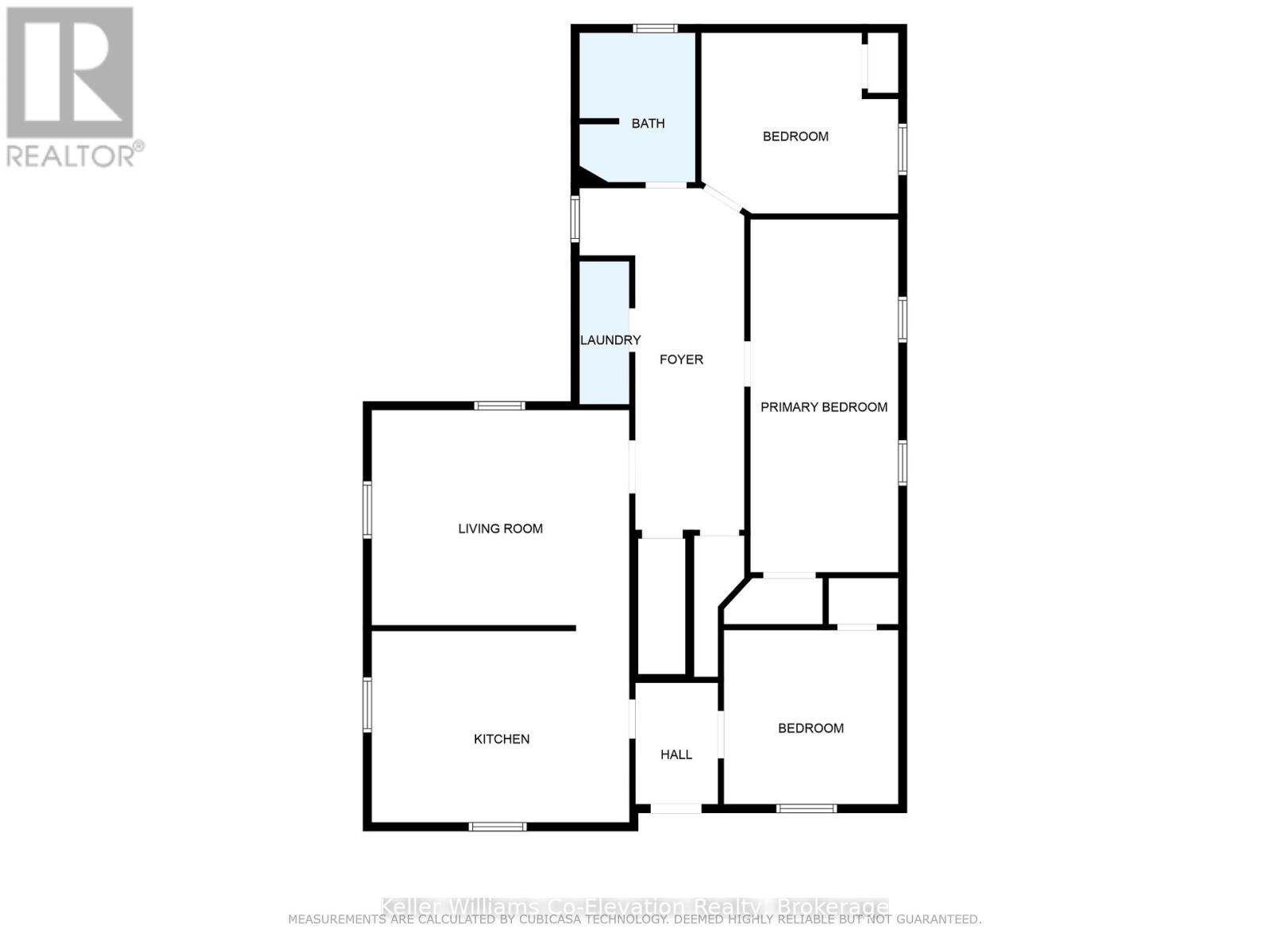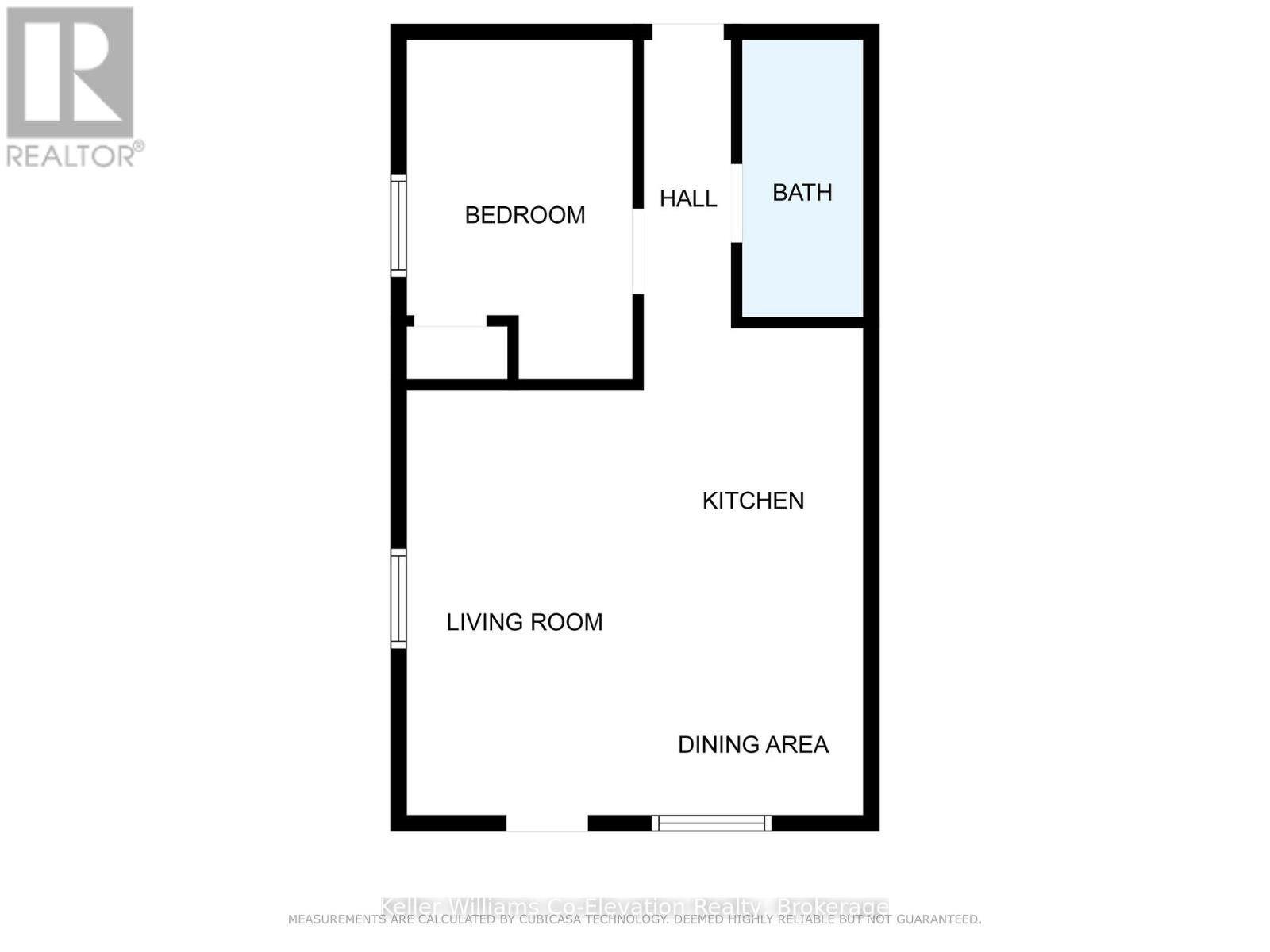116 Richard Street Tay, Ontario L0K 2A0
$599,900
Fantastic opportunity to own a legal triplex in a great central location ideal for multigenerational living or income generation. Live in one unit and rent the other two to offset costs, or house extended family with privacy for all. Just 20 minutes to Barrie, Orillia, and Midland, and steps from beautiful Georgian Bay with beach access and a nearby boat launch. Enjoy fishing, cycling, or nature walks along the scenic Tay Shore Trail. Unit 1 (main floor) is a bright 1-bedroom. Unit 2 features 2 bedrooms, in-suite laundry, a spacious living room, and walkout to a rear deck and yard. Unit 3 spans the upper floor with 3 bedrooms and private laundry. A smart investment in lifestyle and potential--priced to sell, don't miss it! (id:42776)
Property Details
| MLS® Number | S12075898 |
| Property Type | Multi-family |
| Community Name | Victoria Harbour |
| Features | Flat Site, Dry |
| Parking Space Total | 3 |
| Structure | Deck, Porch |
Building
| Bathroom Total | 3 |
| Bedrooms Above Ground | 6 |
| Bedrooms Total | 6 |
| Amenities | Separate Electricity Meters |
| Basement Development | Unfinished |
| Basement Type | Partial (unfinished) |
| Exterior Finish | Vinyl Siding |
| Foundation Type | Stone |
| Heating Fuel | Electric |
| Heating Type | Baseboard Heaters |
| Stories Total | 2 |
| Size Interior | 2,000 - 2,500 Ft2 |
| Type | Triplex |
| Utility Water | Municipal Water |
Parking
| No Garage |
Land
| Access Type | Year-round Access |
| Acreage | No |
| Sewer | Sanitary Sewer |
| Size Irregular | 66 X 114 Acre |
| Size Total Text | 66 X 114 Acre|under 1/2 Acre |
| Zoning Description | Rm1 |
Rooms
| Level | Type | Length | Width | Dimensions |
|---|---|---|---|---|
| Second Level | Foyer | 6.2 m | 3 m | 6.2 m x 3 m |
| Second Level | Kitchen | 4.67 m | 3.58 m | 4.67 m x 3.58 m |
| Second Level | Living Room | 4.67 m | 3.91 m | 4.67 m x 3.91 m |
| Second Level | Laundry Room | 2.59 m | 0.91 m | 2.59 m x 0.91 m |
| Second Level | Primary Bedroom | 6.4 m | 2.69 m | 6.4 m x 2.69 m |
| Second Level | Bedroom | 3.58 m | 3.28 m | 3.58 m x 3.28 m |
| Second Level | Bedroom | 3.17 m | 3.17 m | 3.17 m x 3.17 m |
| Main Level | Laundry Room | 0.79 m | 2.57 m | 0.79 m x 2.57 m |
| Main Level | Kitchen | 3.02 m | 2.16 m | 3.02 m x 2.16 m |
| Main Level | Living Room | 4.19 m | 2.34 m | 4.19 m x 2.34 m |
| Main Level | Dining Room | 2.16 m | 1.78 m | 2.16 m x 1.78 m |
| Main Level | Bedroom | 3.35 m | 2.24 m | 3.35 m x 2.24 m |
| Main Level | Other | 3.68 m | 4.65 m | 3.68 m x 4.65 m |
| Main Level | Kitchen | 3.68 m | 4.65 m | 3.68 m x 4.65 m |
| Main Level | Living Room | 3.81 m | 5.44 m | 3.81 m x 5.44 m |
| Main Level | Primary Bedroom | 2.97 m | 3.89 m | 2.97 m x 3.89 m |
| Main Level | Bedroom | 2.77 m | 3.89 m | 2.77 m x 3.89 m |
Utilities
| Wireless | Available |
https://www.realtor.ca/real-estate/28151861/116-richard-street-tay-victoria-harbour-victoria-harbour
372 King St.
Midland, Ontario L4R 3M8
(705) 526-9770
kwcoelevation.ca/
372 King St.
Midland, Ontario L4R 3M8
(705) 526-9770
kwcoelevation.ca/
Contact Us
Contact us for more information

