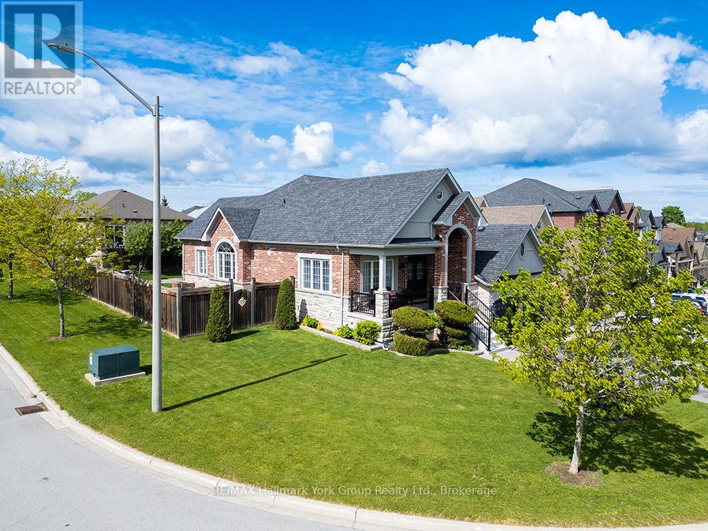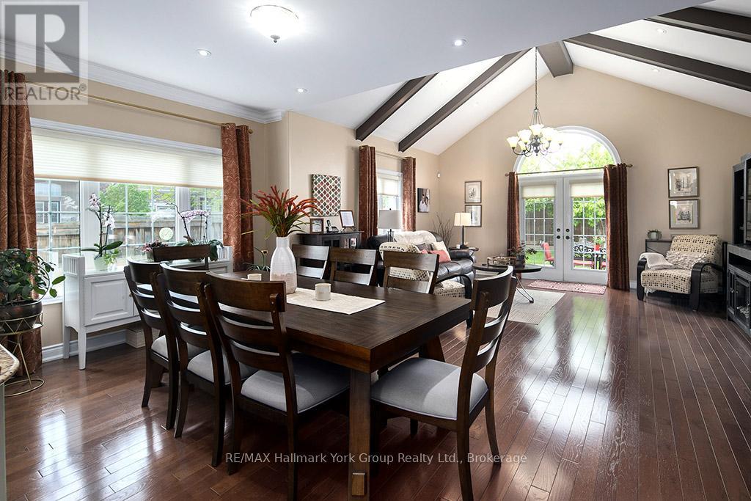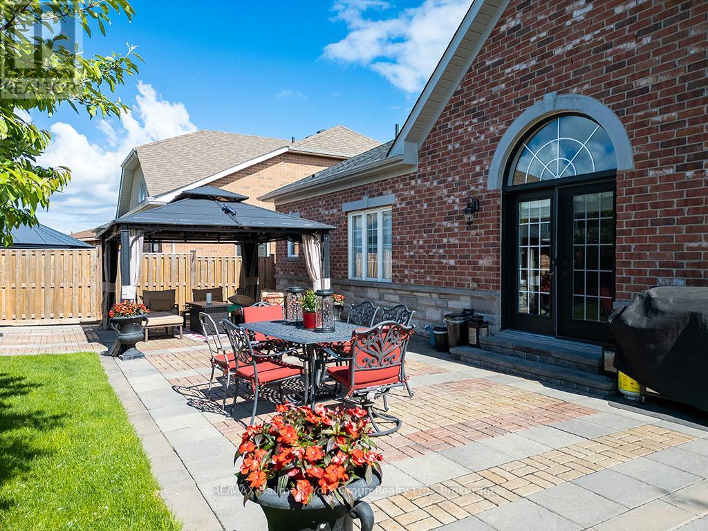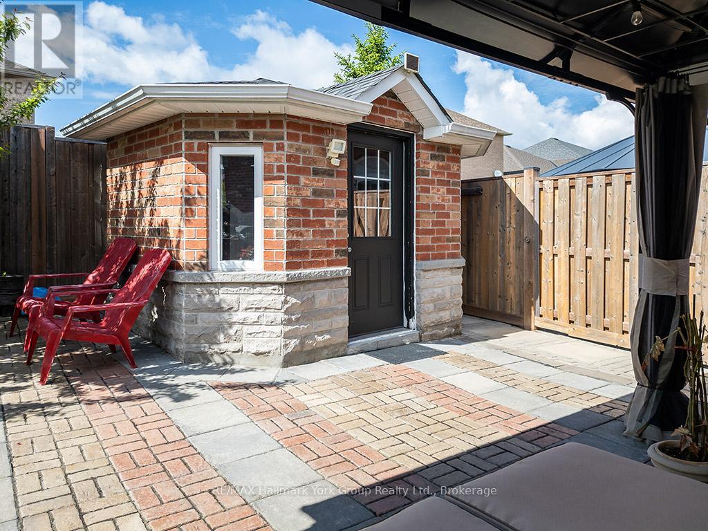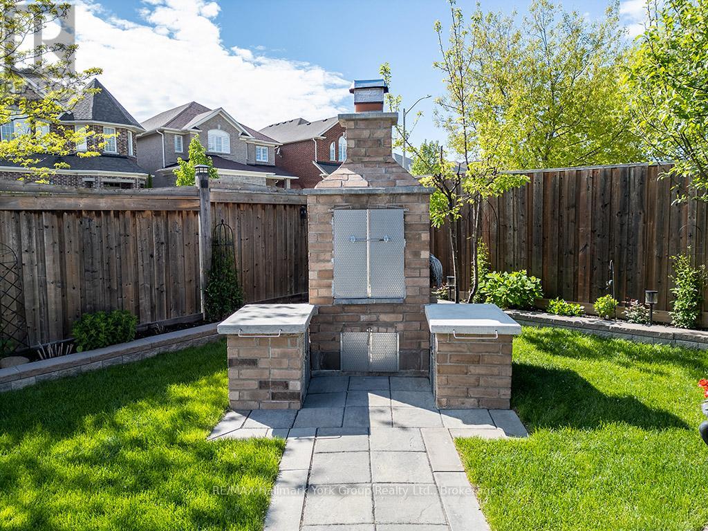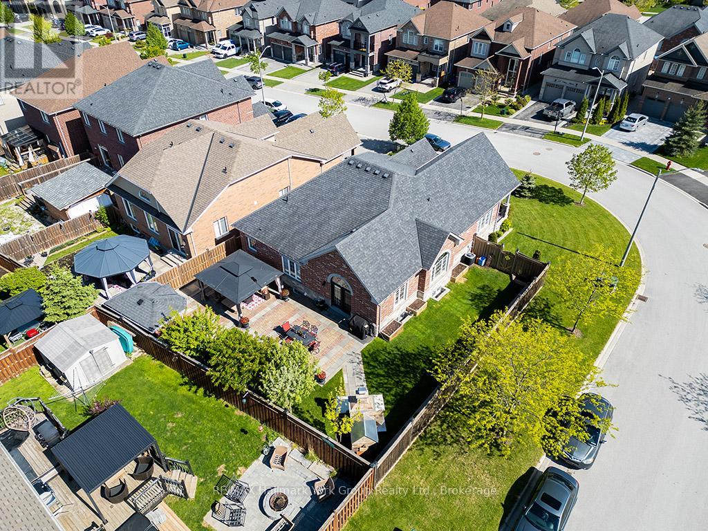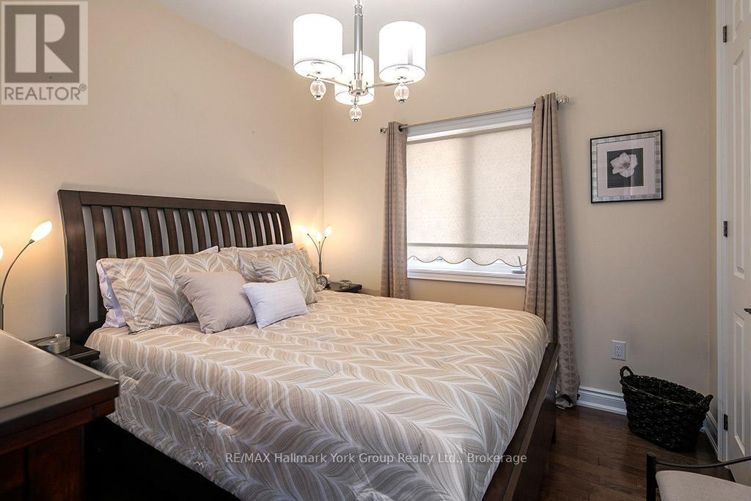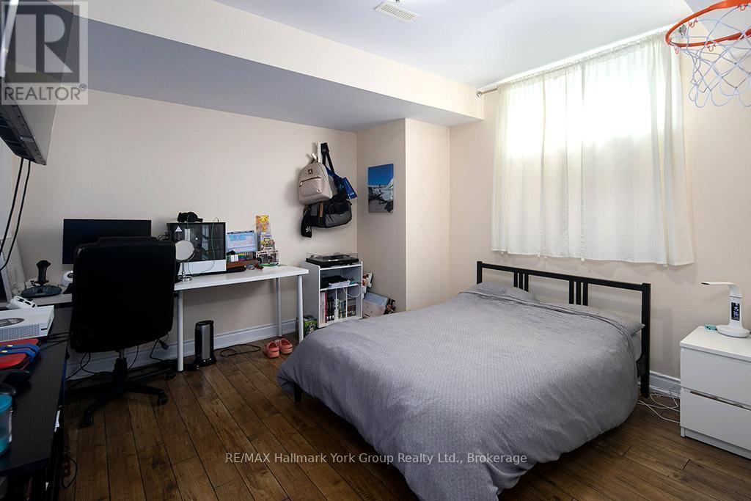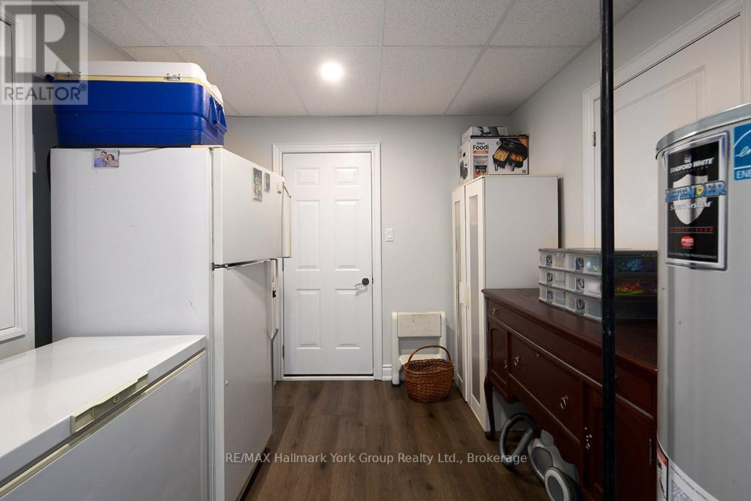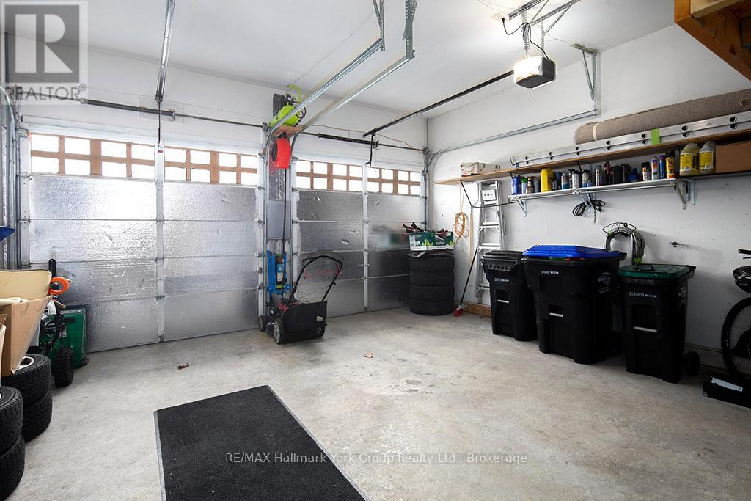1166 Gina Street Innisfil, Ontario L9S 4Z3
$1,298,800
Immaculate Raised Bungalow on Corner Lot with In-Law Suite Prime Innisfil Location! Welcome to this stunning raised bungalow, perfectly situated on a spacious corner lot in one of Innisfil's most vibrant and rapidly growing communities. This beautifully maintained home features a separate entrance leading to a fully equipped in-law suite, making it ideal for multi-generational living or rental potential. The upper level boasts 3 generous bedrooms, an open-concept living space, and large windows that flood the home with natural light. The lower level offers 2 additional bedrooms, a full kitchen, and ample living space perfect for extended family or guests. Step outside to your private backyard oasis, complete with a custom wood-fired pizza oven, a covered patio pergola, and plenty of room for entertaining or relaxing. With privacy and comfort in mind, the outdoor space is tailored for large families and unforgettable gatherings. Located just minutes from the lake, top-rated schools, parks, and all essential amenities, this home is perfect for growing families or those looking to settle down in a flourishing neighborhood. (id:42776)
Property Details
| MLS® Number | N12180993 |
| Property Type | Single Family |
| Community Name | Alcona |
| Amenities Near By | Place Of Worship, Park |
| Equipment Type | Water Heater - Gas |
| Features | Flat Site, In-law Suite |
| Parking Space Total | 6 |
| Rental Equipment Type | Water Heater - Gas |
| Structure | Patio(s) |
Building
| Bathroom Total | 5 |
| Bedrooms Above Ground | 3 |
| Bedrooms Below Ground | 2 |
| Bedrooms Total | 5 |
| Age | 6 To 15 Years |
| Appliances | Central Vacuum, Dryer, Garage Door Opener, Microwave, Range, Two Stoves, Two Washers, Window Coverings, Two Refrigerators |
| Architectural Style | Raised Bungalow |
| Basement Development | Finished |
| Basement Features | Walk Out |
| Basement Type | N/a (finished) |
| Construction Style Attachment | Detached |
| Cooling Type | Central Air Conditioning |
| Exterior Finish | Brick, Stone |
| Foundation Type | Poured Concrete |
| Half Bath Total | 2 |
| Heating Fuel | Natural Gas |
| Heating Type | Forced Air |
| Stories Total | 1 |
| Size Interior | 1,500 - 2,000 Ft2 |
| Type | House |
| Utility Water | Municipal Water |
Parking
| Garage |
Land
| Acreage | No |
| Land Amenities | Place Of Worship, Park |
| Landscape Features | Landscaped |
| Sewer | Sanitary Sewer |
| Size Depth | 115 Ft ,8 In |
| Size Frontage | 33 Ft ,1 In |
| Size Irregular | 33.1 X 115.7 Ft ; West Side 86.14 Plus 42.01 Curve |
| Size Total Text | 33.1 X 115.7 Ft ; West Side 86.14 Plus 42.01 Curve |
| Surface Water | Lake/pond |
| Zoning Description | H |
Rooms
| Level | Type | Length | Width | Dimensions |
|---|---|---|---|---|
| Lower Level | Bedroom | 3.78 m | 3.1 m | 3.78 m x 3.1 m |
| Lower Level | Bedroom | 3.61 m | 3.6 m | 3.61 m x 3.6 m |
| Lower Level | Recreational, Games Room | 6.12 m | 10.96 m | 6.12 m x 10.96 m |
| Lower Level | Bathroom | 1.01 m | 2 m | 1.01 m x 2 m |
| Lower Level | Bathroom | 1.51 m | 2.98 m | 1.51 m x 2.98 m |
| Lower Level | Exercise Room | 3.13 m | 6.05 m | 3.13 m x 6.05 m |
| Lower Level | Cold Room | 6.08 m | 2.08 m | 6.08 m x 2.08 m |
| Lower Level | Utility Room | 2.76 m | 4.96 m | 2.76 m x 4.96 m |
| Main Level | Living Room | 5.3 m | 4.75 m | 5.3 m x 4.75 m |
| Main Level | Foyer | 2.07 m | 5.25 m | 2.07 m x 5.25 m |
| Main Level | Laundry Room | 2.84 m | 2.45 m | 2.84 m x 2.45 m |
| Main Level | Dining Room | 5.92 m | 3.13 m | 5.92 m x 3.13 m |
| Main Level | Kitchen | 4.42 m | 3.42 m | 4.42 m x 3.42 m |
| Main Level | Dining Room | 3.3 m | 4.18 m | 3.3 m x 4.18 m |
| Main Level | Primary Bedroom | 3.72 m | 5.92 m | 3.72 m x 5.92 m |
| Main Level | Bathroom | 2.53 m | 2.65 m | 2.53 m x 2.65 m |
| Main Level | Bedroom | 3.33 m | 2.95 m | 3.33 m x 2.95 m |
| Main Level | Bedroom | 3.33 m | 3 m | 3.33 m x 3 m |
| Main Level | Bathroom | 1.56 m | 1.28 m | 1.56 m x 1.28 m |
| Main Level | Bathroom | 1.67 m | 2.41 m | 1.67 m x 2.41 m |
https://www.realtor.ca/real-estate/28383497/1166-gina-street-innisfil-alcona-alcona

25 Millard Avenue West - 2nd Floor, Unit B
Newmarket, Ontario L3Y 7R5
(519) 599-6134
homesingeorgianbay.com/
Contact Us
Contact us for more information



