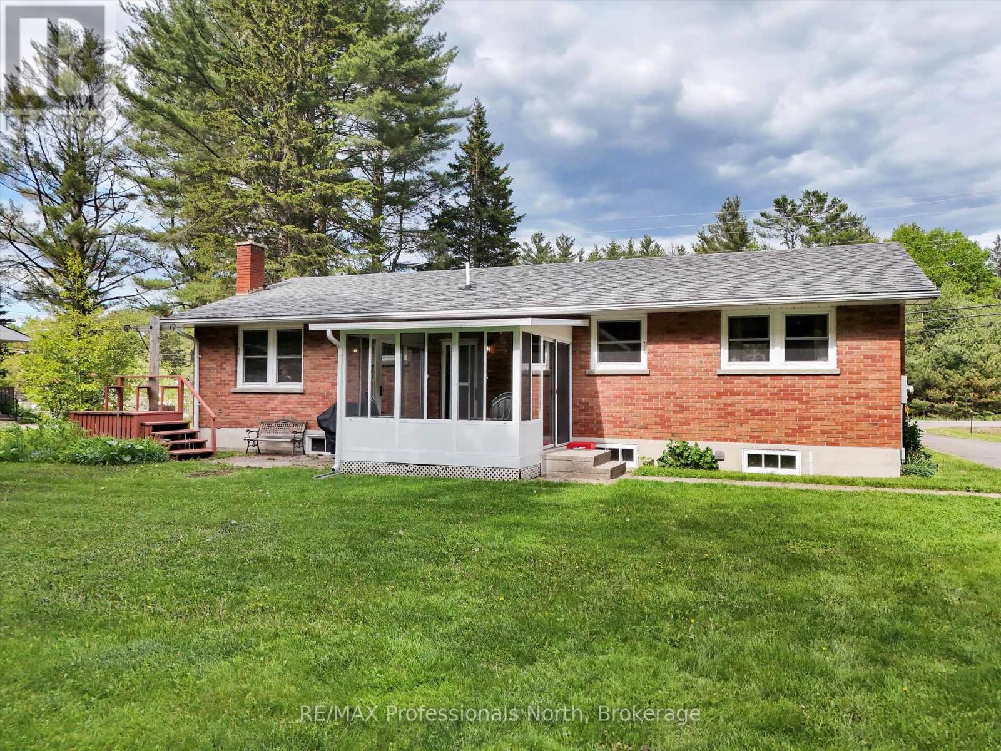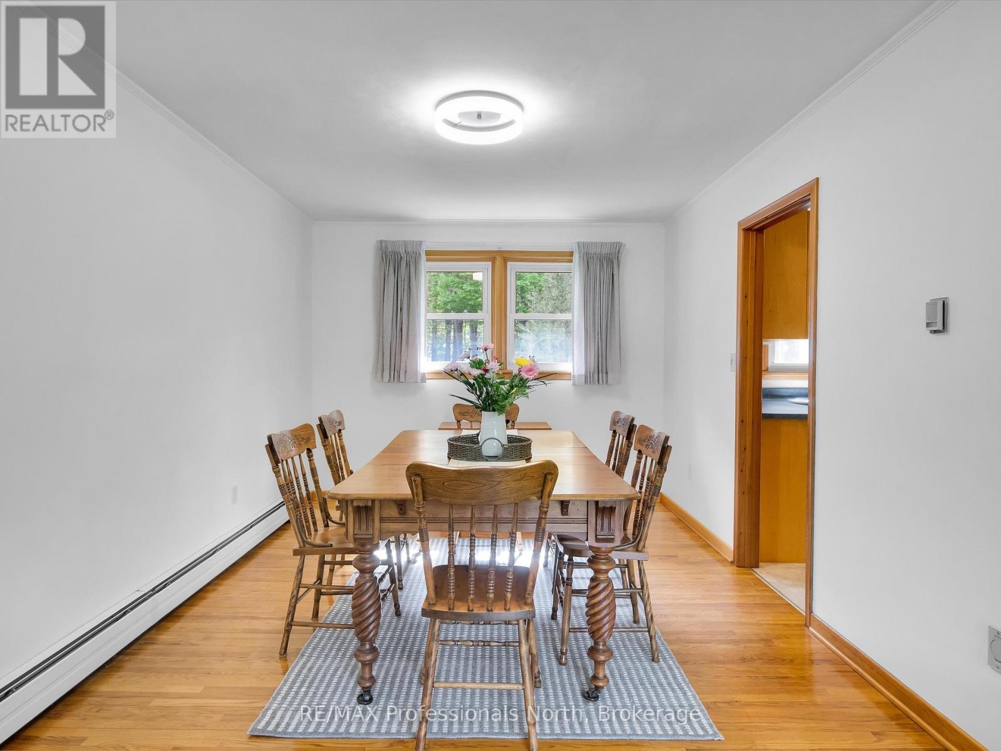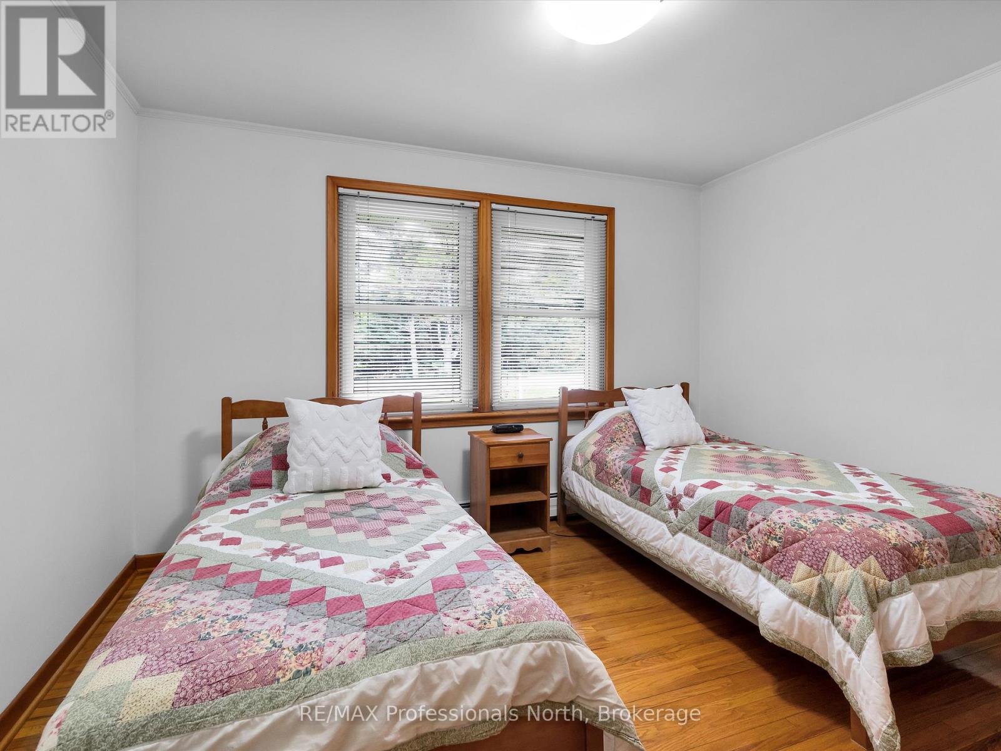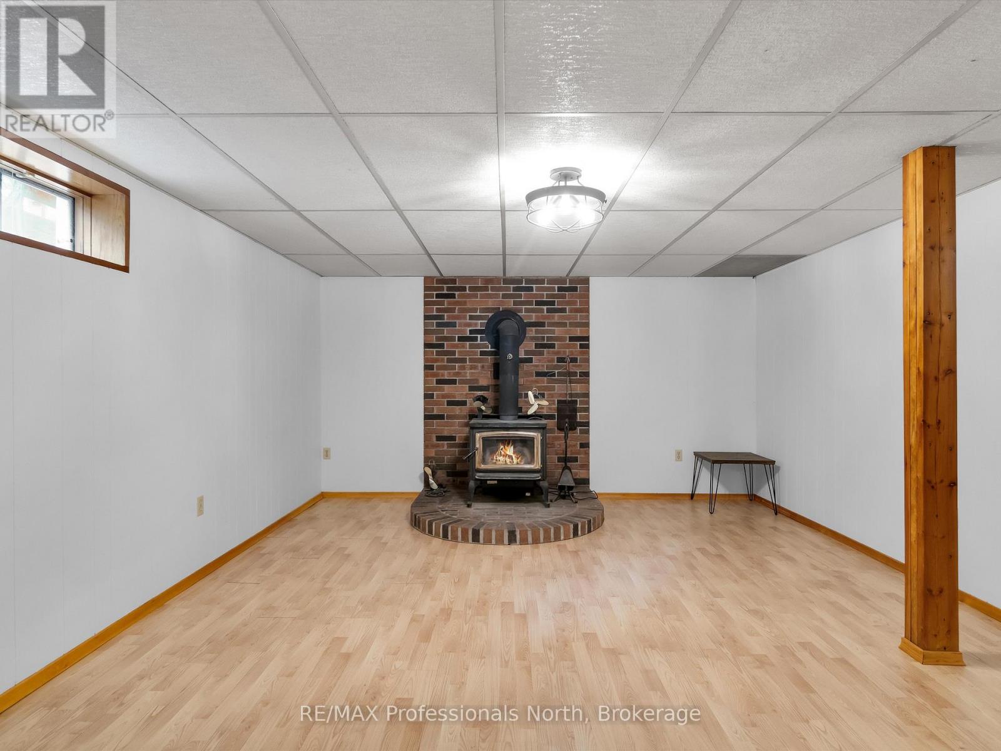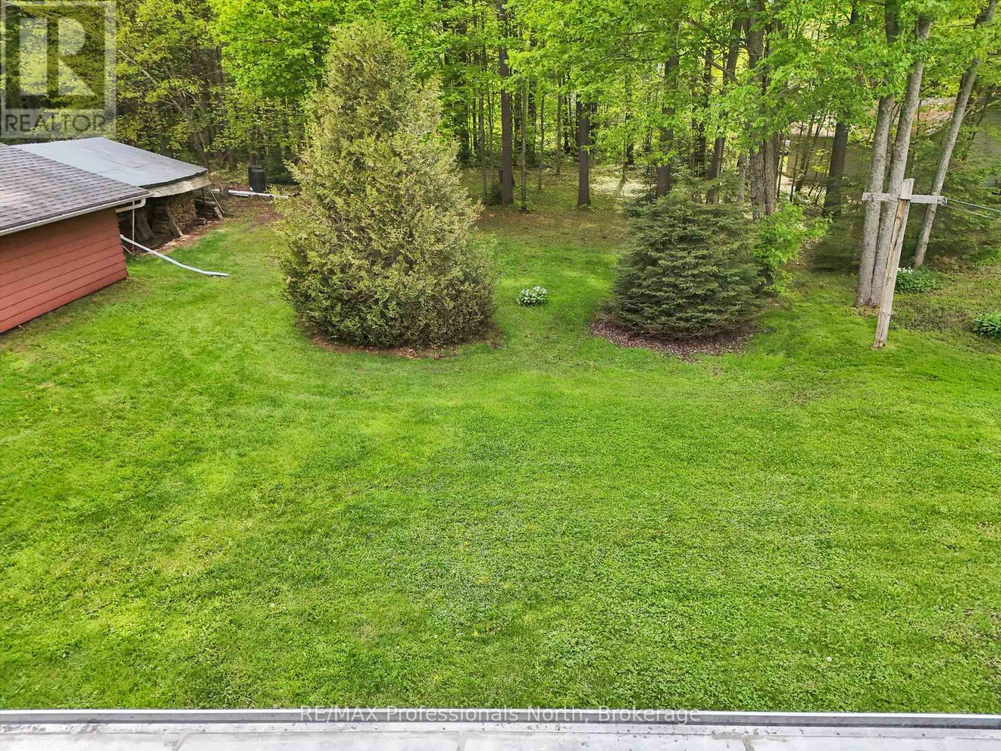1166 Manitoba Street Bracebridge, Ontario P1L 0K8
$595,000
OPEN HOUSE (PUBLIC) SAT 31ST @ 10 AM-1 PM .Great starter or retirement home with loads of potential with almost 2000 sq ft of finished living area! Solid brick bungalow on level oversized 1.3 acre lot just minutes to Town with popular paved bike/walking path across road. Property is beautifully landscaped with large lawn areas, mature trees, vegetable and perrennial gardens, huge rhubarb patch and wooded area at the rear. Main floor consists of updated kitchen; dining room and large living room with hardwood floors, 1-4 pc bathroom and 3 bedrooms. Basement has a large finished family/rec room with wood stove, potential 4th bedroom (dependant on septic and window sizes) and large unfinished utility/storage room. Other features include 2 car detached garage, drilled well, 3 season Muskoka Room, radiant heat and 200 amp service. Roof shingles replaced 2018. 7 appliances included. (id:42776)
Open House
This property has open houses!
10:00 am
Ends at:1:00 pm
Property Details
| MLS® Number | X12178862 |
| Property Type | Single Family |
| Community Name | Monck (Bracebridge) |
| Equipment Type | None |
| Features | Flat Site, Level |
| Parking Space Total | 8 |
| Rental Equipment Type | None |
| Structure | Porch |
Building
| Bathroom Total | 2 |
| Bedrooms Above Ground | 3 |
| Bedrooms Total | 3 |
| Age | 51 To 99 Years |
| Amenities | Fireplace(s) |
| Appliances | Central Vacuum, Water Heater |
| Architectural Style | Bungalow |
| Basement Development | Partially Finished |
| Basement Type | Full (partially Finished) |
| Construction Style Attachment | Detached |
| Exterior Finish | Brick |
| Fireplace Present | Yes |
| Fireplace Total | 1 |
| Fireplace Type | Free Standing Metal,woodstove |
| Foundation Type | Poured Concrete |
| Half Bath Total | 1 |
| Heating Fuel | Electric |
| Heating Type | Radiant Heat |
| Stories Total | 1 |
| Size Interior | 1,100 - 1,500 Ft2 |
| Type | House |
Parking
| Detached Garage | |
| Garage |
Land
| Acreage | No |
| Landscape Features | Landscaped |
| Sewer | Septic System |
| Size Depth | 283 Ft |
| Size Frontage | 200 Ft |
| Size Irregular | 200 X 283 Ft |
| Size Total Text | 200 X 283 Ft|1/2 - 1.99 Acres |
Rooms
| Level | Type | Length | Width | Dimensions |
|---|---|---|---|---|
| Basement | Bathroom | 1.5 m | 1.6 m | 1.5 m x 1.6 m |
| Basement | Recreational, Games Room | 7.1 m | 7.2 m | 7.1 m x 7.2 m |
| Basement | Utility Room | 8.9 m | 7.5 m | 8.9 m x 7.5 m |
| Basement | Other | 3.5 m | 3.1 m | 3.5 m x 3.1 m |
| Main Level | Living Room | 6.8 m | 3.8 m | 6.8 m x 3.8 m |
| Main Level | Dining Room | 3.1 m | 4 m | 3.1 m x 4 m |
| Main Level | Kitchen | 4.3 m | 3.9 m | 4.3 m x 3.9 m |
| Main Level | Primary Bedroom | 4 m | 1.4 m | 4 m x 1.4 m |
| Main Level | Bedroom 2 | 3.8 m | 2.8 m | 3.8 m x 2.8 m |
| Main Level | Bedroom 3 | 3.5 m | 2.8 m | 3.5 m x 2.8 m |
| Main Level | Bathroom | 2.2 m | 3.2 m | 2.2 m x 3.2 m |
102 Manitoba St, Unit #3
Bracebridge, Ontario P1L 2B5
(705) 645-5281
(800) 783-4657
Contact Us
Contact us for more information







