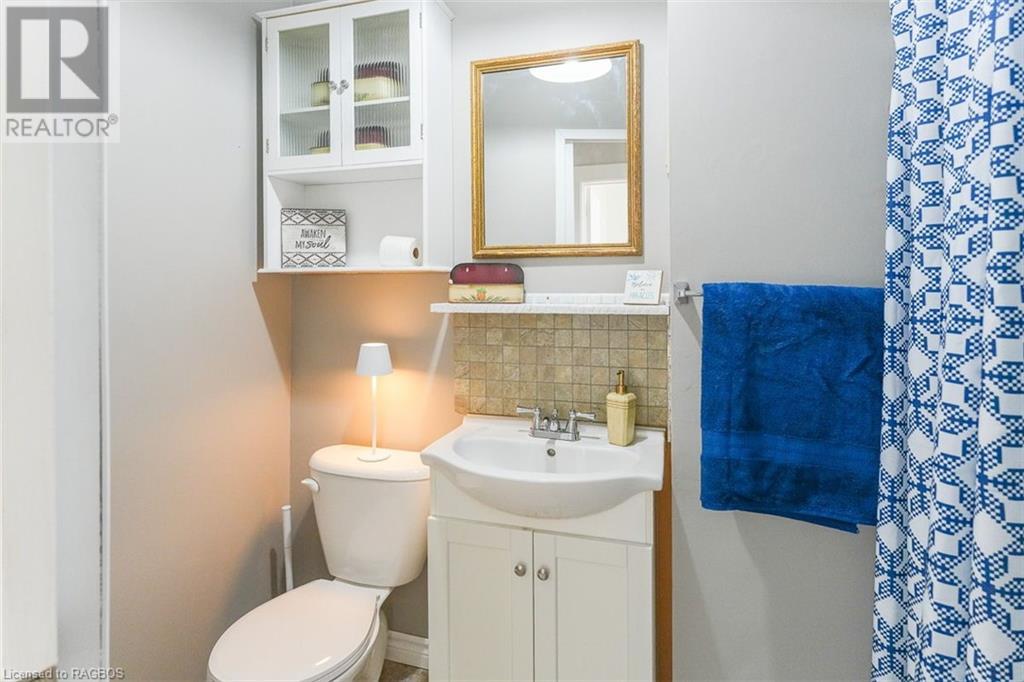1168 2nd Avenue W Owen Sound, Ontario N4K 4N2
$299,999
Welcome to your perfect starter home! This charming row house offers the best of both worlds—an ideal location just steps from downtown and the waterfront, paired with a family-friendly vibe that’s perfect for young families. Step inside and discover a beautifully updated space where everything is ready for you to move in and make your own. With three spacious bedrooms and a well-appointed full bath, this home is designed with comfort and convenience in mind. Outside, you’ll find a huge backyard that’s perfect for playdates, gardening, or simply relaxing. There is space for one parking at the front of the house with 2 additional parking spaces off the municipally maintained back laneway with year round access. Additionally there is a large shed providing extra storage for all your outdoor gear. Don’t miss this opportunity to enjoy a modern home in a vibrant, sought-after location. Schedule a visit today and see why this row house is the perfect place to start your next chapter! (id:42776)
Property Details
| MLS® Number | 40645542 |
| Property Type | Single Family |
| Amenities Near By | Hospital, Public Transit, Schools |
| Community Features | Community Centre |
| Equipment Type | Furnace, Water Heater |
| Parking Space Total | 3 |
| Rental Equipment Type | Furnace, Water Heater |
| Structure | Shed, Porch |
Building
| Bathroom Total | 1 |
| Bedrooms Above Ground | 3 |
| Bedrooms Total | 3 |
| Appliances | Dryer, Refrigerator, Stove, Washer |
| Basement Development | Unfinished |
| Basement Type | Crawl Space (unfinished) |
| Construction Style Attachment | Attached |
| Cooling Type | None |
| Exterior Finish | Brick |
| Fixture | Ceiling Fans |
| Foundation Type | Stone |
| Heating Fuel | Natural Gas |
| Heating Type | Forced Air |
| Stories Total | 2 |
| Size Interior | 1262.49 Sqft |
| Type | Row / Townhouse |
| Utility Water | Municipal Water |
Land
| Acreage | No |
| Land Amenities | Hospital, Public Transit, Schools |
| Sewer | Municipal Sewage System |
| Size Depth | 197 Ft |
| Size Frontage | 20 Ft |
| Size Total Text | Under 1/2 Acre |
| Zoning Description | R4 |
Rooms
| Level | Type | Length | Width | Dimensions |
|---|---|---|---|---|
| Second Level | 4pc Bathroom | 8'8'' x 5'9'' | ||
| Second Level | Bedroom | 10'8'' x 8'6'' | ||
| Second Level | Bedroom | 14'6'' x 8'0'' | ||
| Second Level | Primary Bedroom | 13'7'' x 9'7'' | ||
| Main Level | Kitchen | 11'2'' x 12'4'' | ||
| Main Level | Dining Room | 12'9'' x 17'1'' | ||
| Main Level | Living Room | 15'4'' x 12'0'' |
https://www.realtor.ca/real-estate/27410168/1168-2nd-avenue-w-owen-sound
250-10th Street West
Owen Sound, Ontario N4K 3R3
(519) 963-7746
www.advantagerealtygreybruce.com/
250-10th Street West
Owen Sound, Ontario N4K 3R3
(519) 963-7746
www.advantagerealtygreybruce.com/
250-10th Street West
Owen Sound, Ontario N4K 3R3
(519) 963-7746
www.advantagerealtygreybruce.com/
Interested?
Contact us for more information






















