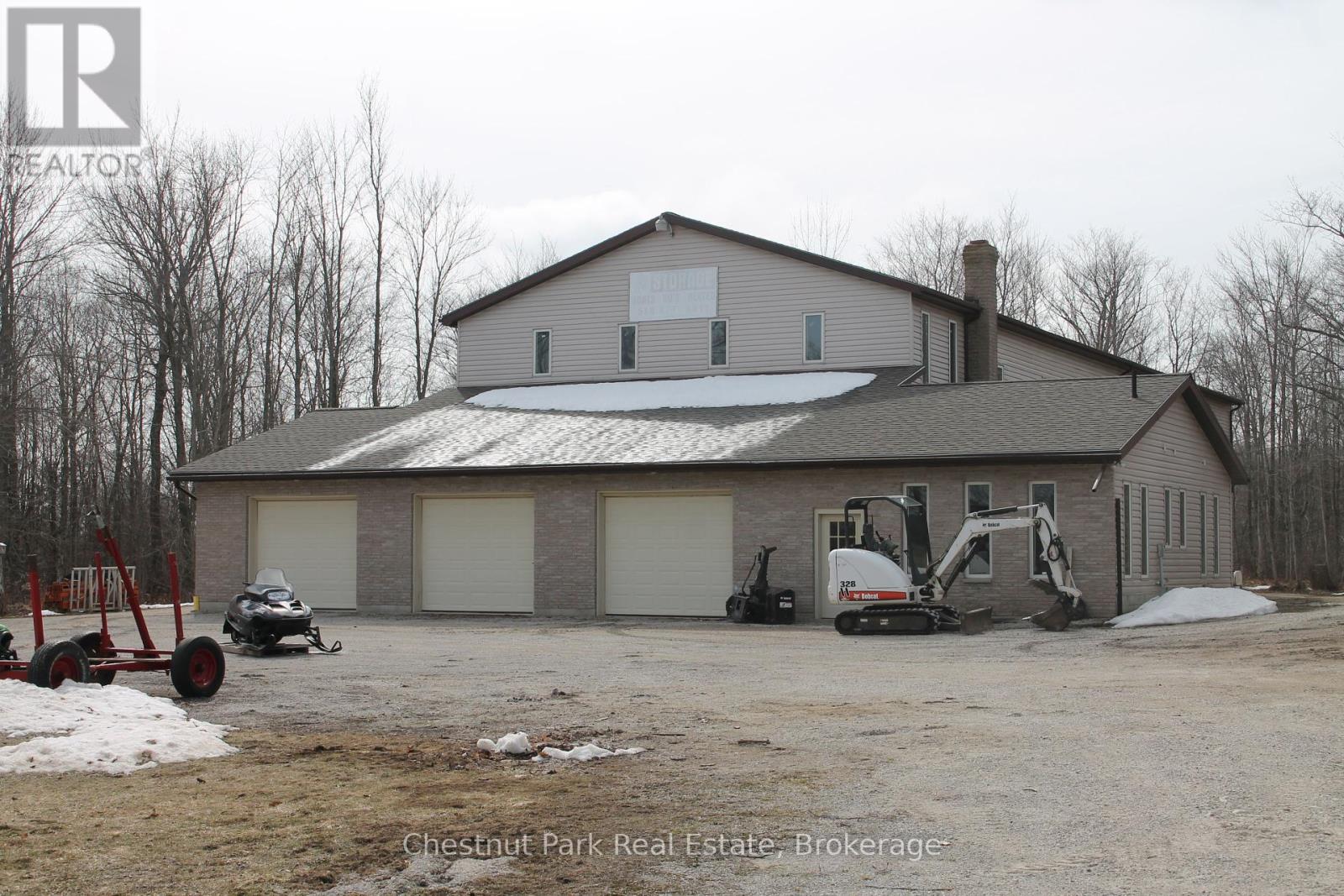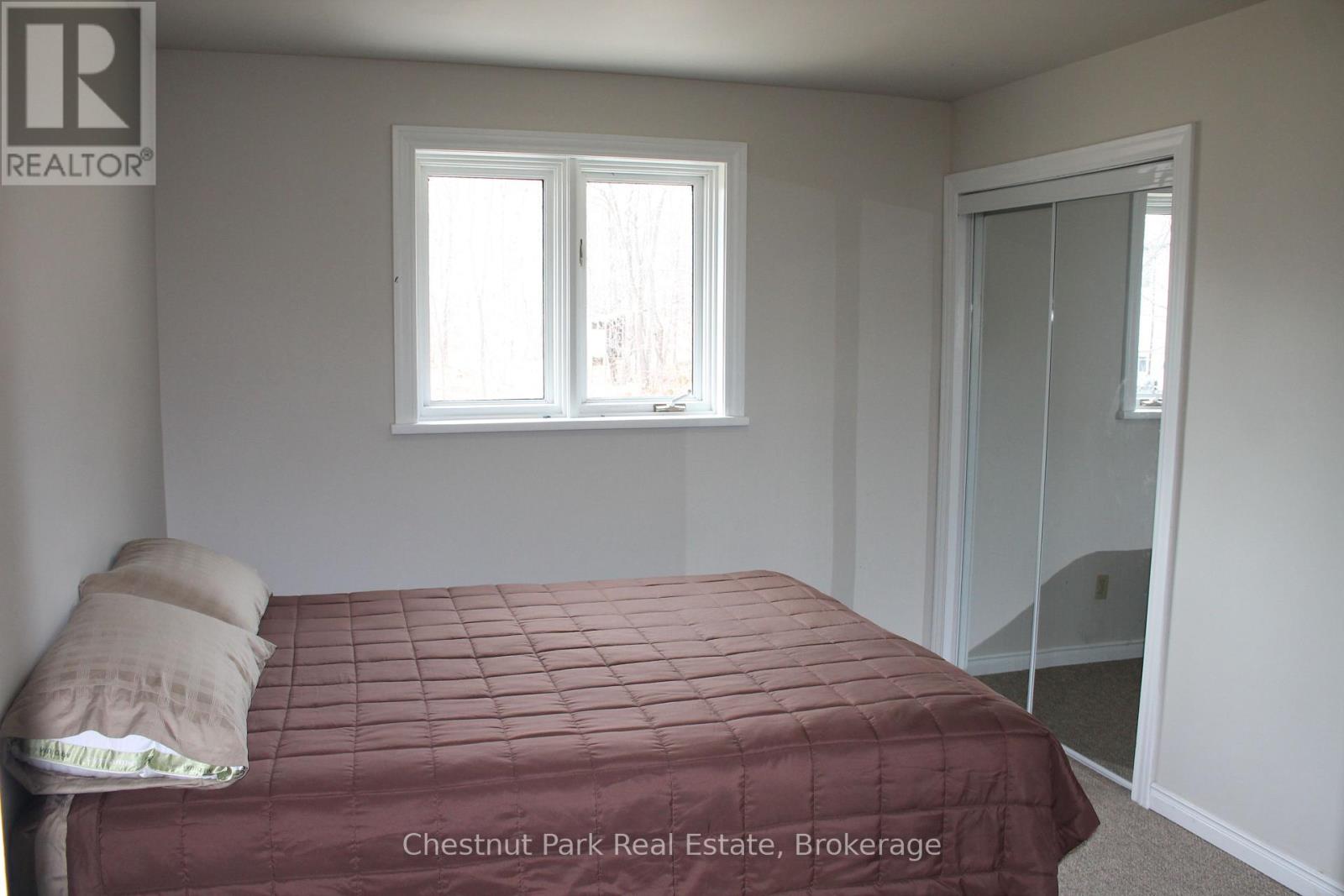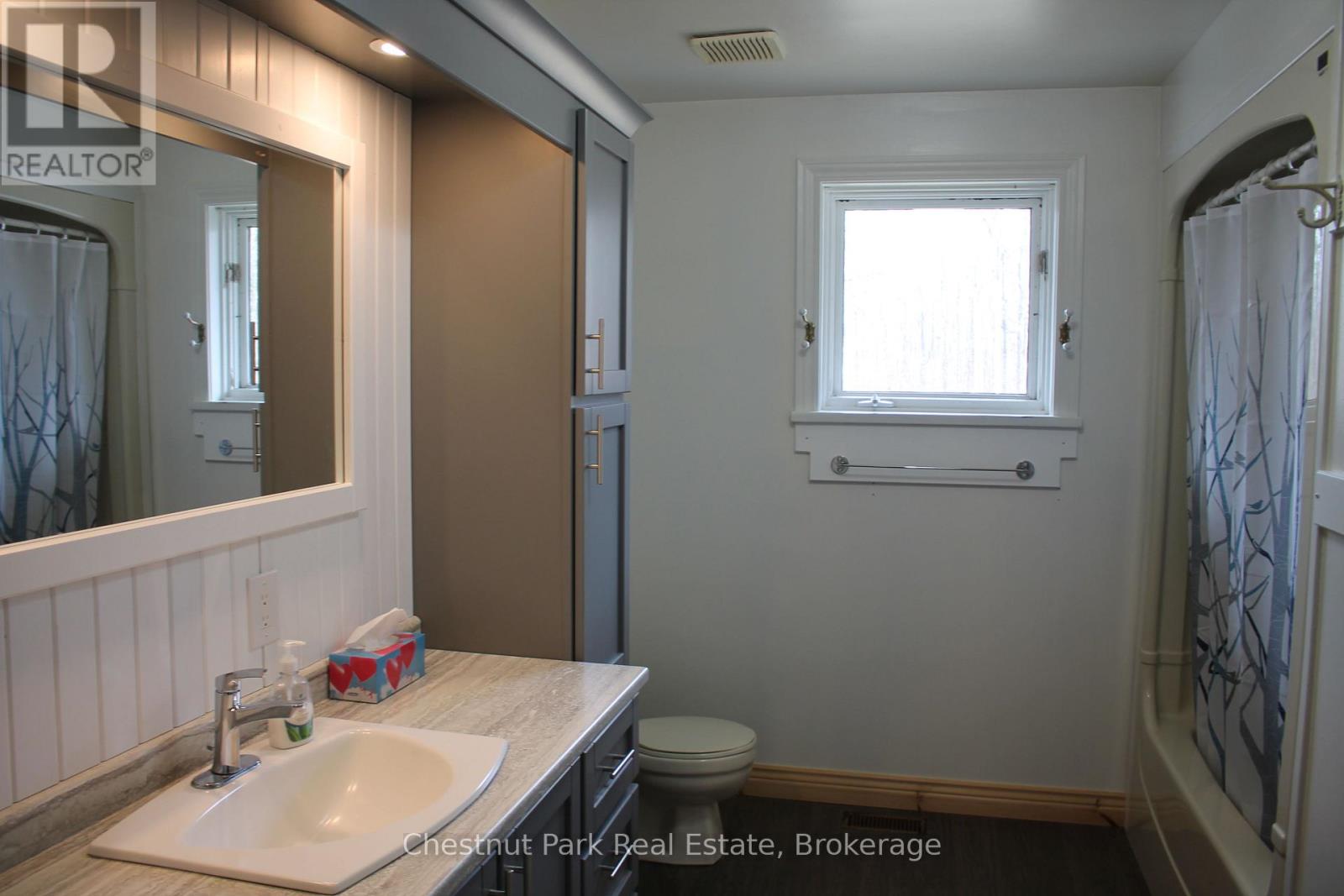117 East Road Northern Bruce Peninsula, Ontario N0H 1W0
$990,000
Lots of possibilities with this unique property that has commercial, industrial and residential zoning. The 2.5 acre property features a 12,000+ square foot shop complete with 4 large doors, cement flooring, office and washroom space and a useable secondary level. The raised all brick bungalow features 1950 sq. ft. on each level which could be a secondary residence or ideal for a large family. The power source is 400 amp, with 2- 200amp service to each building. There is 2 septic systems and 2 wells, one for each building as well. Both homes and shop have had recently replaced 45 year shingled roof systems put on in the past 5 years. Enjoy the surrounding maple trees and bus area and private backyard for those outdoor firepit gatherings. This is an ideal property for the small business, self employed at home person. Also listed as Commercial MLS X11964955. (id:42776)
Property Details
| MLS® Number | X11964976 |
| Property Type | Single Family |
| Community Name | Northern Bruce Peninsula |
| Equipment Type | Propane Tank |
| Features | Wooded Area, Flat Site |
| Parking Space Total | 28 |
| Rental Equipment Type | Propane Tank |
| Structure | Deck, Workshop |
Building
| Bathroom Total | 3 |
| Bedrooms Above Ground | 3 |
| Bedrooms Total | 3 |
| Architectural Style | Raised Bungalow |
| Basement Features | Walk Out |
| Basement Type | Full |
| Construction Style Attachment | Detached |
| Cooling Type | None |
| Exterior Finish | Brick, Vinyl Siding |
| Foundation Type | Block |
| Half Bath Total | 2 |
| Heating Fuel | Propane |
| Heating Type | Forced Air |
| Stories Total | 1 |
| Type | House |
| Utility Water | Drilled Well |
Parking
| Detached Garage |
Land
| Acreage | Yes |
| Sewer | Septic System |
| Size Depth | 365 Ft |
| Size Frontage | 300 Ft |
| Size Irregular | 300 X 365 Ft |
| Size Total Text | 300 X 365 Ft|2 - 4.99 Acres |
| Zoning Description | Rcm-f |
Rooms
| Level | Type | Length | Width | Dimensions |
|---|---|---|---|---|
| Main Level | Kitchen | 7.92 m | 7.7 m | 7.92 m x 7.7 m |
| Main Level | Living Room | 6.53 m | 4.27 m | 6.53 m x 4.27 m |
| Main Level | Bedroom | 4.99 m | 3.66 m | 4.99 m x 3.66 m |
| Main Level | Bedroom | 3.66 m | 3.05 m | 3.66 m x 3.05 m |
| Main Level | Bedroom | 3.66 m | 3.05 m | 3.66 m x 3.05 m |
| Main Level | Laundry Room | 3.35 m | 2.44 m | 3.35 m x 2.44 m |
Utilities
| Electricity | Installed |

551 Berford St.
Wiarton, Ontario N0H 2T0
(519) 534-5757
(519) 534-0707
www.chestnutpark.com/

551 Berford St.
Wiarton, Ontario N0H 2T0
(519) 534-5757
(519) 534-0707
www.chestnutpark.com/
Contact Us
Contact us for more information












